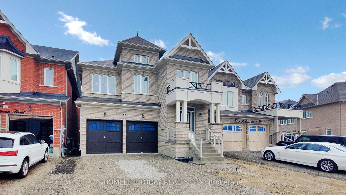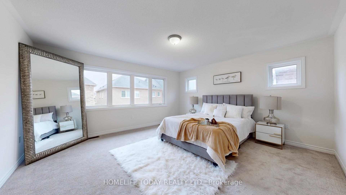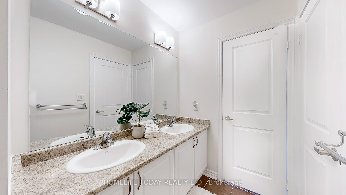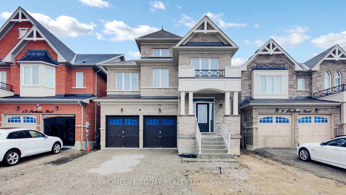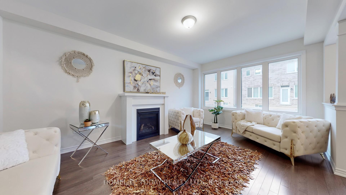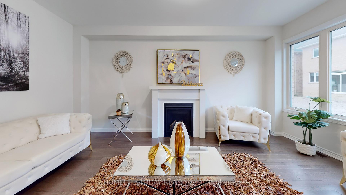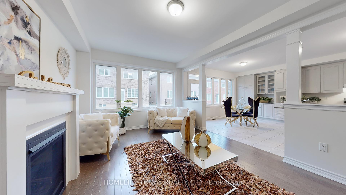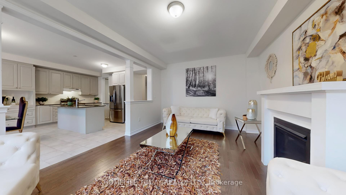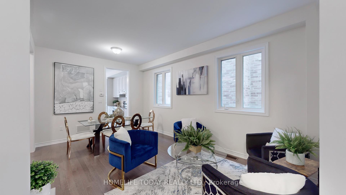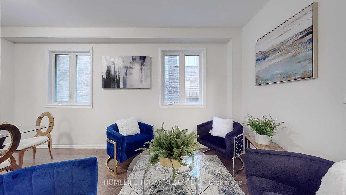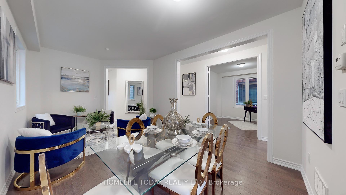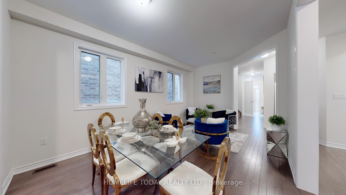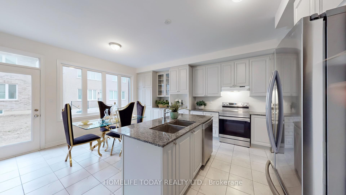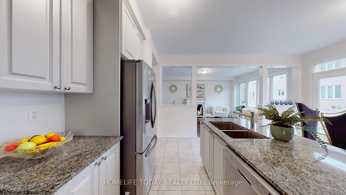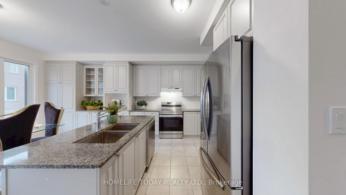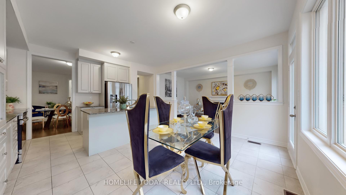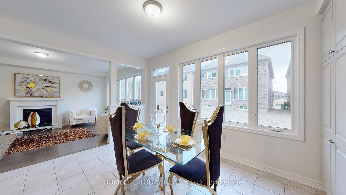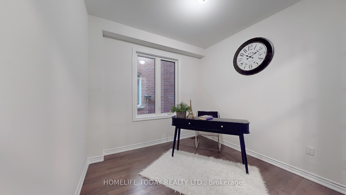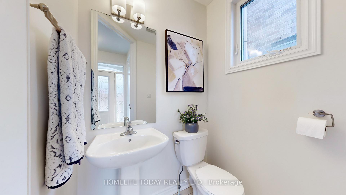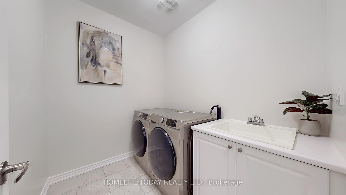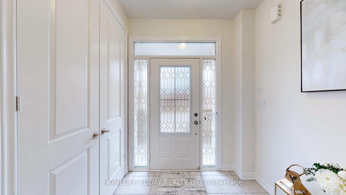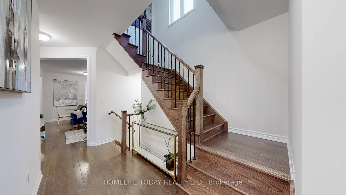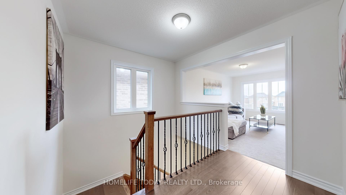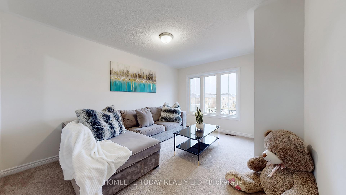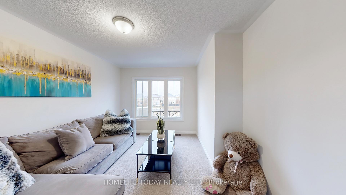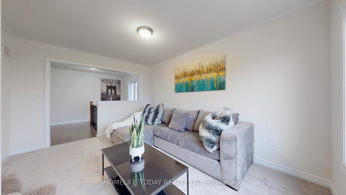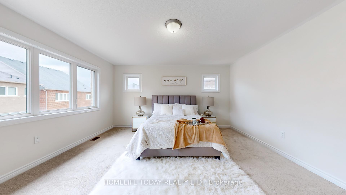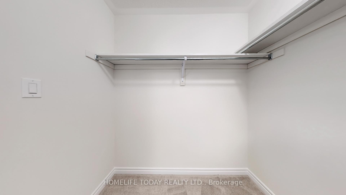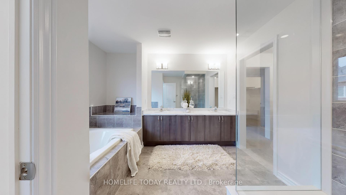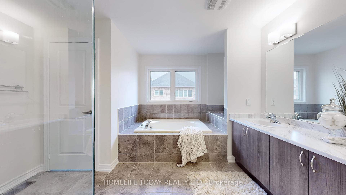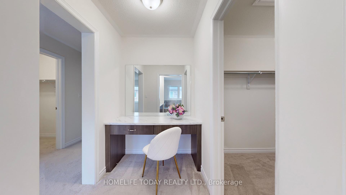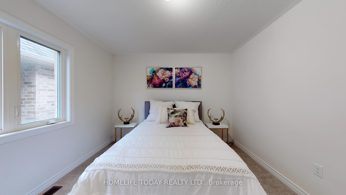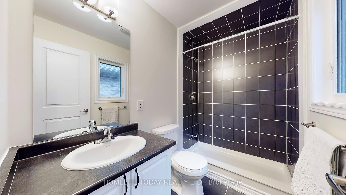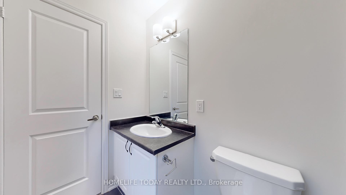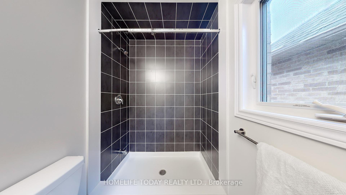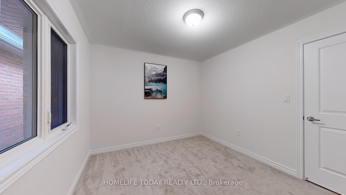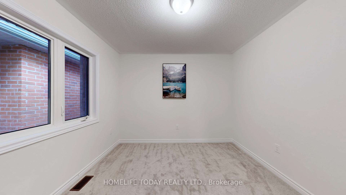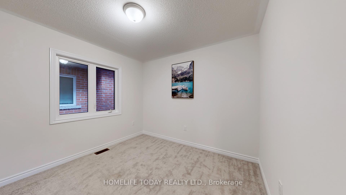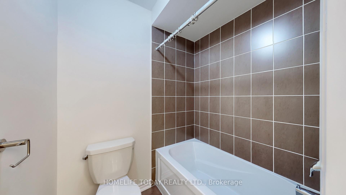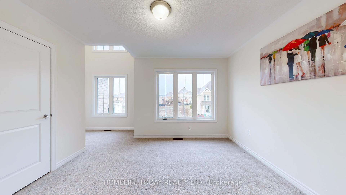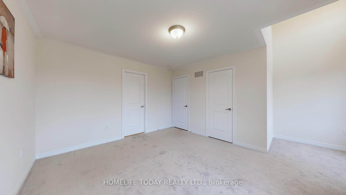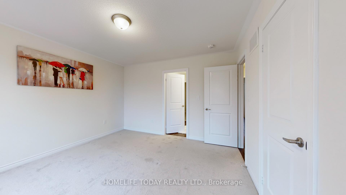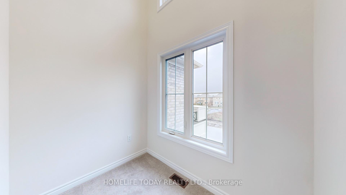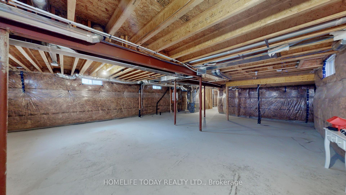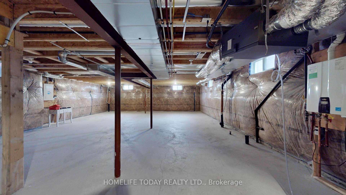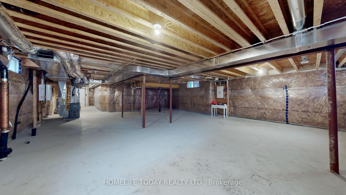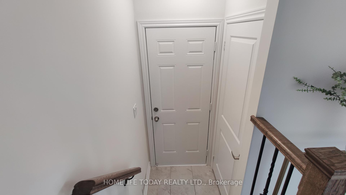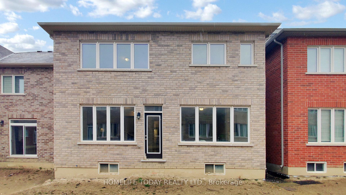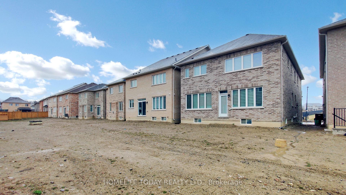$1,449,999
Available - For Sale
Listing ID: W12092450
11 Portman Stre , Caledon, L7C 4E4, Peel
| Experience the ultimate Beautiful spacious 4-bedroom+ versatile loft on 2nd floor + 4-washrooms PRIMONT HOME in the heart of Caledon featuring over 3,000 sq. ft. of living space in the sought-after Mayfield community. The loft on the second floor perfect as a kids zone or additional living room or can be converted into 5th bedroom easily. Main floor office can easily be converted into a 5th bedroom. Features 2 private Ensuite bathrooms plus a shared bath, w/I closets ensuring unparalleled comfort & privacy. Main floor features sep. Huge living room and sep family room with fireplace overlooks a lavishly appointed kitchen w island, abundant cabinetry and separate dining area. Unspoiled Basement with separate entrance (completed by builder) ready for your custom touch. Just steps to St. Evan Catholic Elementary School and close to all amenities including parks, schools, community center, and plazas. |
| Price | $1,449,999 |
| Taxes: | $6413.73 |
| Occupancy: | Vacant |
| Address: | 11 Portman Stre , Caledon, L7C 4E4, Peel |
| Directions/Cross Streets: | Mayfield And Kennedy |
| Rooms: | 8 |
| Bedrooms: | 4 |
| Bedrooms +: | 0 |
| Family Room: | T |
| Basement: | Unfinished |
| Level/Floor | Room | Length(ft) | Width(ft) | Descriptions | |
| Room 1 | Main | Living Ro | 10.99 | 17.58 | Combined w/Dining, Hardwood Floor |
| Room 2 | Main | Dining Ro | 10.99 | 17.58 | Combined w/Living, Hardwood Floor |
| Room 3 | Main | Family Ro | 12 | 18.01 | Fireplace, Hardwood Floor |
| Room 4 | Main | Kitchen | 15.58 | 18.01 | Ceramic Floor |
| Room 5 | Main | Breakfast | 15.58 | 18.01 | Combined w/Kitchen, Ceramic Floor |
| Room 6 | Second | Bedroom | 15.81 | 14.99 | 4 Pc Ensuite, Broadloom |
| Room 7 | Second | Bedroom | 12 | 12.99 | Broadloom |
| Room 8 | Second | Bedroom | 10.99 | 12 | Broadloom |
| Room 9 | Second | Bedroom | 10.99 | 10 | Broadloom |
| Room 10 | Second | Loft | 10.99 | 14.2 |
| Washroom Type | No. of Pieces | Level |
| Washroom Type 1 | 4 | Second |
| Washroom Type 2 | 2 | Ground |
| Washroom Type 3 | 0 | |
| Washroom Type 4 | 0 | |
| Washroom Type 5 | 0 |
| Total Area: | 0.00 |
| Approximatly Age: | 0-5 |
| Property Type: | Detached |
| Style: | 2-Storey |
| Exterior: | Brick |
| Garage Type: | Attached |
| (Parking/)Drive: | Private |
| Drive Parking Spaces: | 2 |
| Park #1 | |
| Parking Type: | Private |
| Park #2 | |
| Parking Type: | Private |
| Pool: | None |
| Approximatly Age: | 0-5 |
| Approximatly Square Footage: | 3000-3500 |
| CAC Included: | N |
| Water Included: | N |
| Cabel TV Included: | N |
| Common Elements Included: | N |
| Heat Included: | N |
| Parking Included: | N |
| Condo Tax Included: | N |
| Building Insurance Included: | N |
| Fireplace/Stove: | Y |
| Heat Type: | Forced Air |
| Central Air Conditioning: | Central Air |
| Central Vac: | N |
| Laundry Level: | Syste |
| Ensuite Laundry: | F |
| Sewers: | Sewer |
$
%
Years
This calculator is for demonstration purposes only. Always consult a professional
financial advisor before making personal financial decisions.
| Although the information displayed is believed to be accurate, no warranties or representations are made of any kind. |
| HOMELIFE TODAY REALTY LTD. |
|
|

Saleem Akhtar
Sales Representative
Dir:
647-965-2957
Bus:
416-496-9220
Fax:
416-496-2144
| Virtual Tour | Book Showing | Email a Friend |
Jump To:
At a Glance:
| Type: | Freehold - Detached |
| Area: | Peel |
| Municipality: | Caledon |
| Neighbourhood: | Rural Caledon |
| Style: | 2-Storey |
| Approximate Age: | 0-5 |
| Tax: | $6,413.73 |
| Beds: | 4 |
| Baths: | 4 |
| Fireplace: | Y |
| Pool: | None |
Locatin Map:
Payment Calculator:

