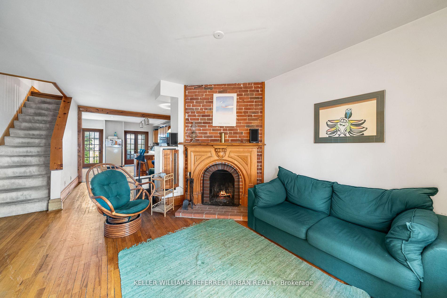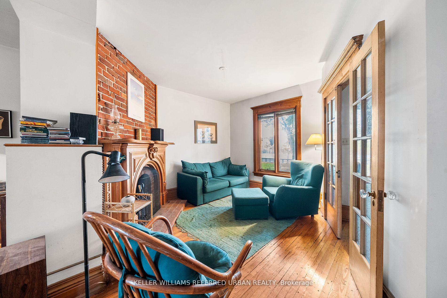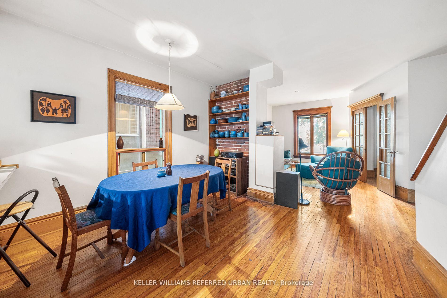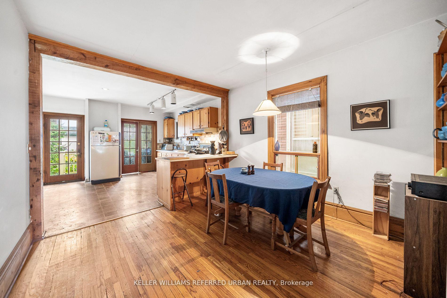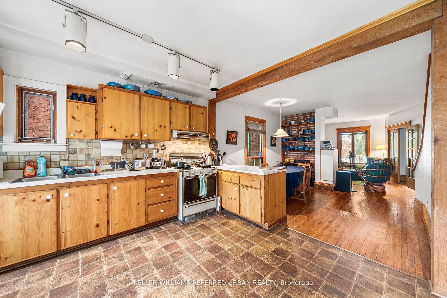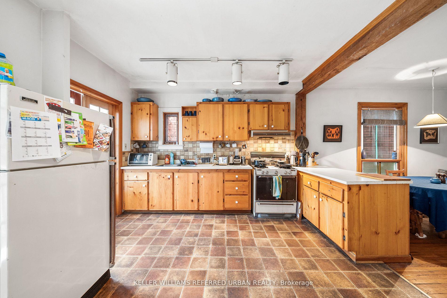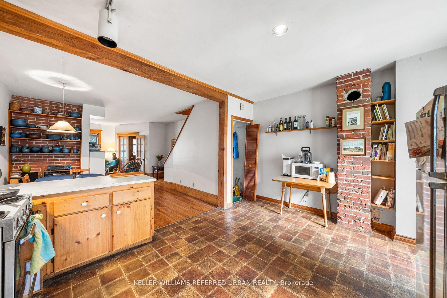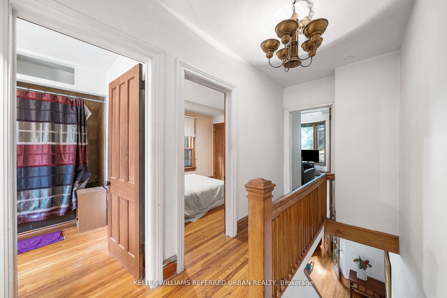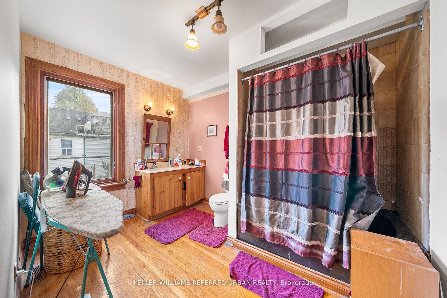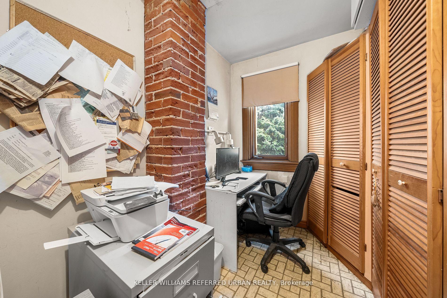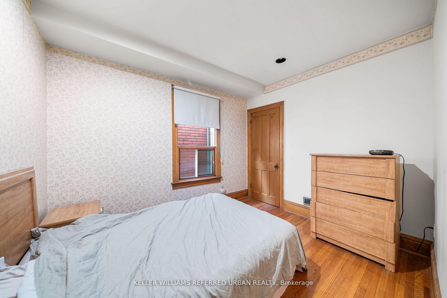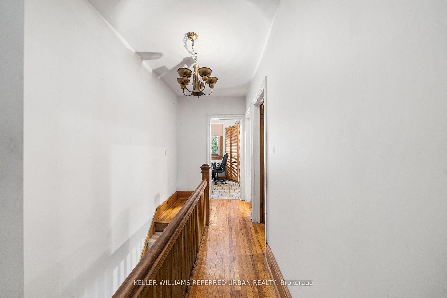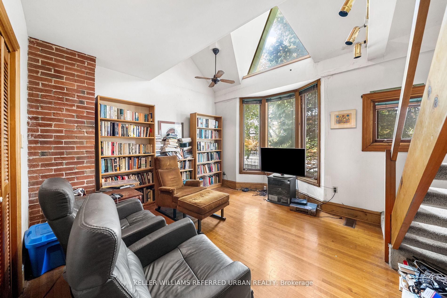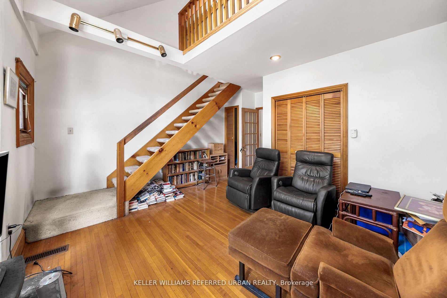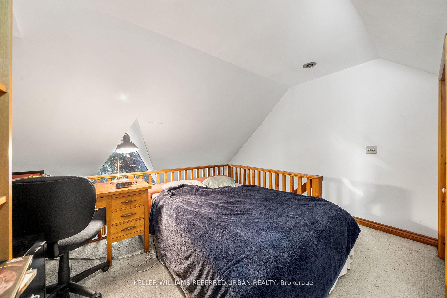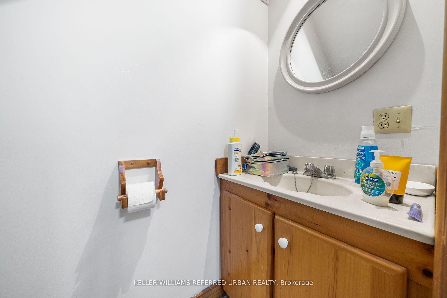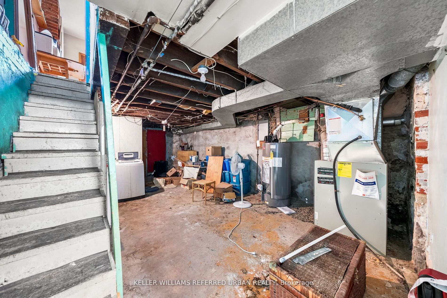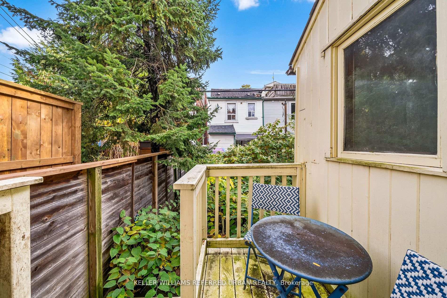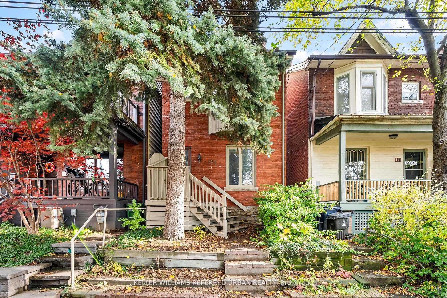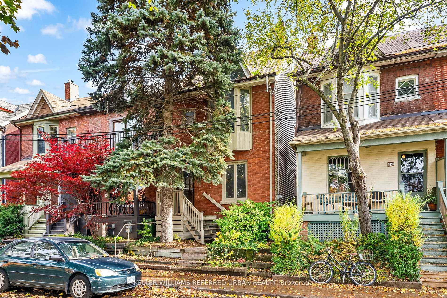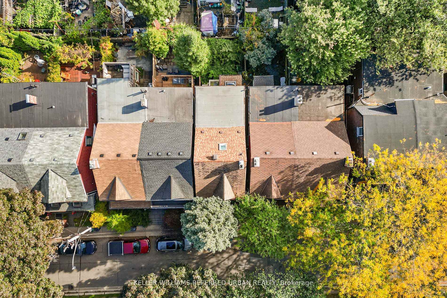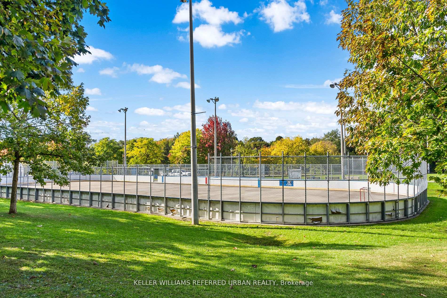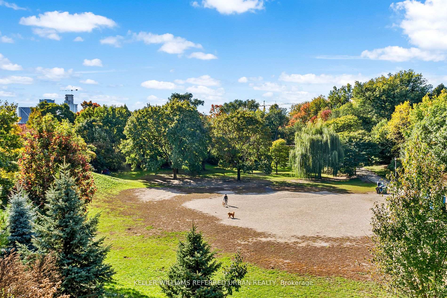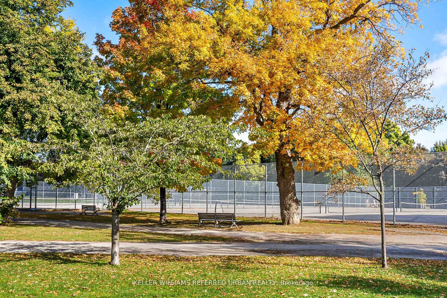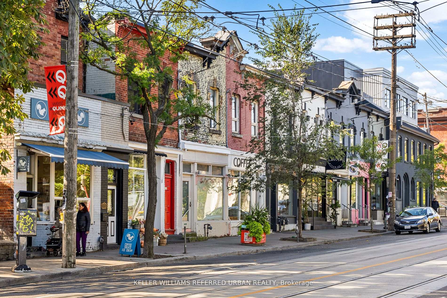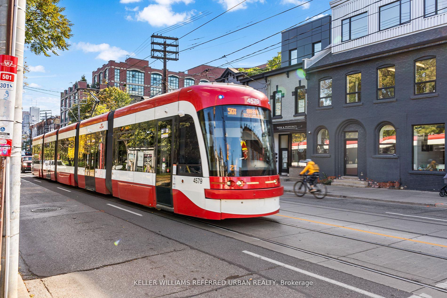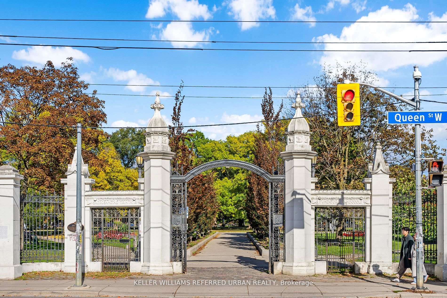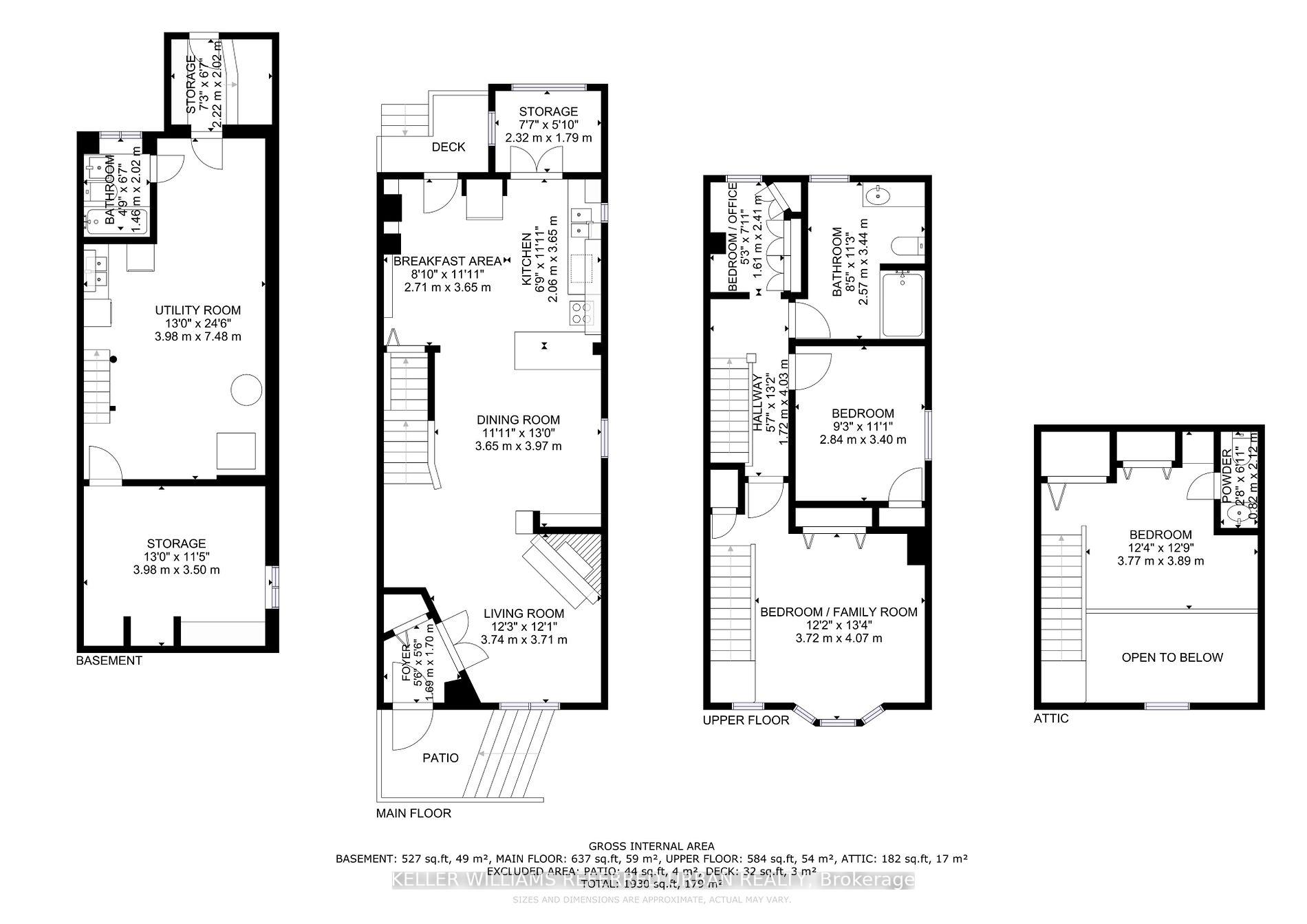$1,599,000
Available - For Sale
Listing ID: C12093563
123 Gore Vale Aven , Toronto, M6J 2R5, Toronto
| Live, work and play on the park! Beautiful open concept 3 storey DETACHED character home directly facing Trinity Bellwoods Park! This 4 bedroom home is ready for a cosmetic refresh and offers enormous potential with plenty of exposed brick & wood beams, tall ceilings, a great main floor open concept layout and an incredible location with clear views of the quiet end of Trinity Bellwoods Park. If you dream of having a beautiful detached home on the park to put your own touches on, this home is for you! Enjoy this private detached home and the incredible amenities nearby - from Trinity Bellwoods walking paths, tennis courts, dog park and community centre - to top rated & diverse restaurants, cafe's and entertainment with the convenience of being close to downtown. Measurements should be verified if important. New shingles 2015/AC 2020/front porch & back deck 2019. |
| Price | $1,599,000 |
| Taxes: | $6337.46 |
| Occupancy: | Owner |
| Address: | 123 Gore Vale Aven , Toronto, M6J 2R5, Toronto |
| Directions/Cross Streets: | Dundas St and Gore Vale Avenue |
| Rooms: | 9 |
| Rooms +: | 1 |
| Bedrooms: | 4 |
| Bedrooms +: | 0 |
| Family Room: | T |
| Basement: | Separate Ent, Unfinished |
| Level/Floor | Room | Length(ft) | Width(ft) | Descriptions | |
| Room 1 | Main | Living Ro | 12.27 | 12.17 | West View, Window, Brick Fireplace |
| Room 2 | Main | Dining Ro | 11.97 | 13.02 | Hardwood Floor, Open Concept, Window |
| Room 3 | Main | Kitchen | 6.76 | 11.97 | Family Size Kitchen, W/O To Yard, Window |
| Room 4 | Main | Sunroom | 7.61 | 5.87 | Overlooks Backyard, East View, Window |
| Room 5 | Second | Primary B | 12.23 | 13.35 | Bay Window, Overlooks Park, Hardwood Floor |
| Room 6 | Second | Bedroom 2 | 9.32 | 11.15 | Hardwood Floor, Window, Closet |
| Room 7 | Second | Bedroom 3 | 5.28 | 7.9 | Hardwood Floor, Window, Closet |
| Room 8 | Second | Bathroom | 8.43 | 11.28 | 4 Pc Bath, Window |
| Room 9 | Third | Bedroom 4 | 12.37 | 12.76 | Skylight, Closet |
| Room 10 | Third | Powder Ro | 2.69 | 6.95 | 2 Pc Bath |
| Room 11 | Basement | Utility R | 13.05 | 24.53 | Unfinished, Concrete Floor, Wainscoting |
| Room 12 | Basement | Bathroom | 4.79 | 6.63 | Unfinished |
| Washroom Type | No. of Pieces | Level |
| Washroom Type 1 | 4 | Second |
| Washroom Type 2 | 2 | Third |
| Washroom Type 3 | 4 | Basement |
| Washroom Type 4 | 0 | |
| Washroom Type 5 | 0 |
| Total Area: | 0.00 |
| Property Type: | Detached |
| Style: | 3-Storey |
| Exterior: | Aluminum Siding, Brick |
| Garage Type: | None |
| (Parking/)Drive: | Other |
| Drive Parking Spaces: | 0 |
| Park #1 | |
| Parking Type: | Other |
| Park #2 | |
| Parking Type: | Other |
| Pool: | None |
| Approximatly Square Footage: | 1100-1500 |
| Property Features: | School, Rec./Commun.Centre |
| CAC Included: | N |
| Water Included: | N |
| Cabel TV Included: | N |
| Common Elements Included: | N |
| Heat Included: | N |
| Parking Included: | N |
| Condo Tax Included: | N |
| Building Insurance Included: | N |
| Fireplace/Stove: | Y |
| Heat Type: | Forced Air |
| Central Air Conditioning: | Central Air |
| Central Vac: | N |
| Laundry Level: | Syste |
| Ensuite Laundry: | F |
| Sewers: | Sewer |
$
%
Years
This calculator is for demonstration purposes only. Always consult a professional
financial advisor before making personal financial decisions.
| Although the information displayed is believed to be accurate, no warranties or representations are made of any kind. |
| KELLER WILLIAMS REFERRED URBAN REALTY |
|
|

Saleem Akhtar
Sales Representative
Dir:
647-965-2957
Bus:
416-496-9220
Fax:
416-496-2144
| Book Showing | Email a Friend |
Jump To:
At a Glance:
| Type: | Freehold - Detached |
| Area: | Toronto |
| Municipality: | Toronto C01 |
| Neighbourhood: | Trinity-Bellwoods |
| Style: | 3-Storey |
| Tax: | $6,337.46 |
| Beds: | 4 |
| Baths: | 3 |
| Fireplace: | Y |
| Pool: | None |
Locatin Map:
Payment Calculator:

