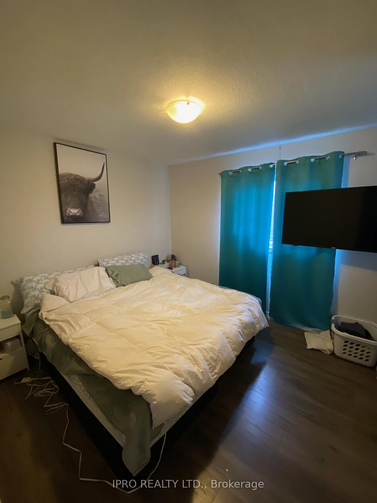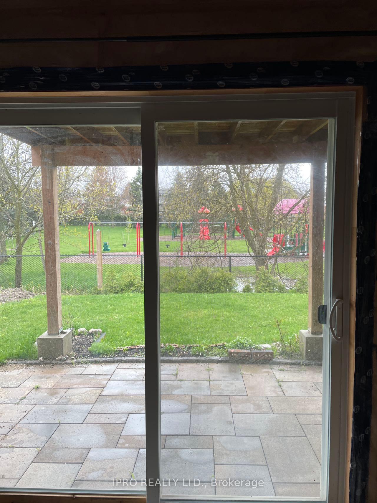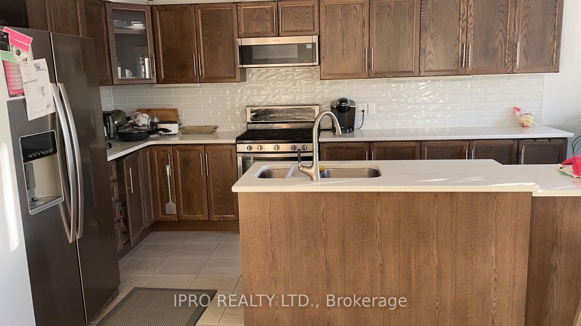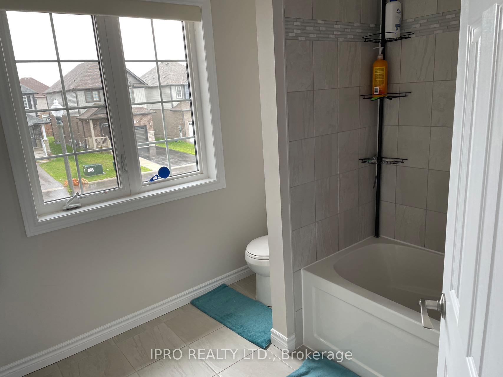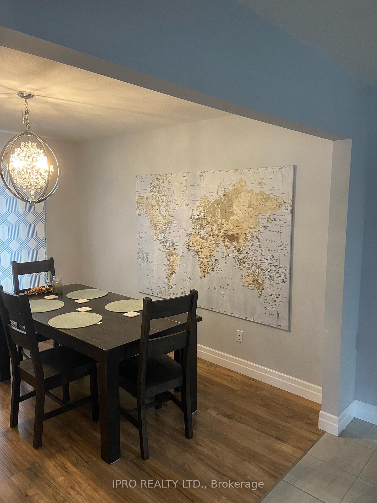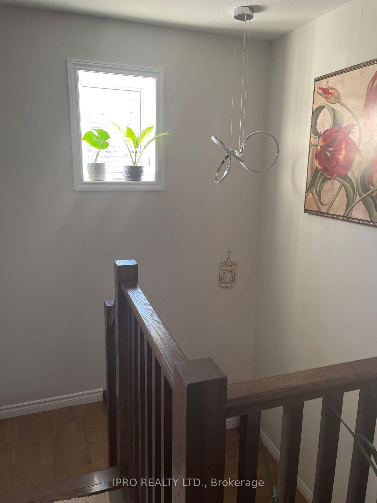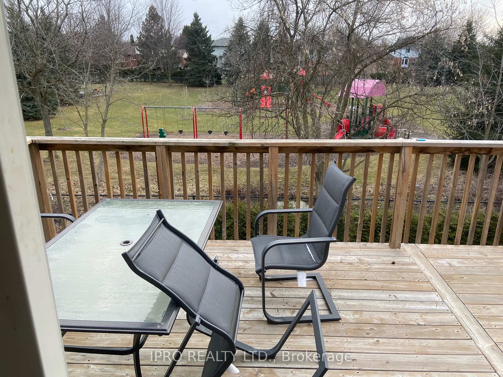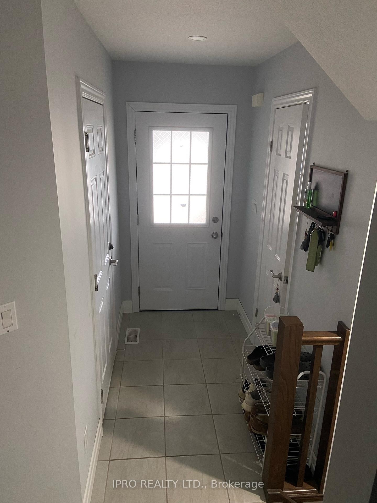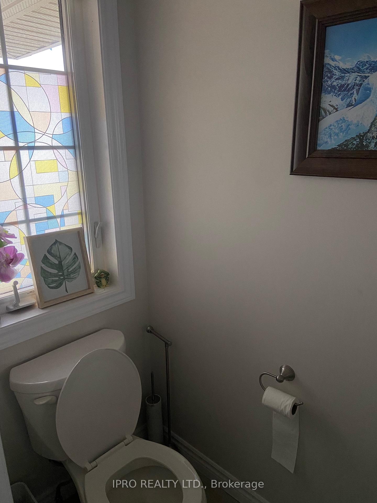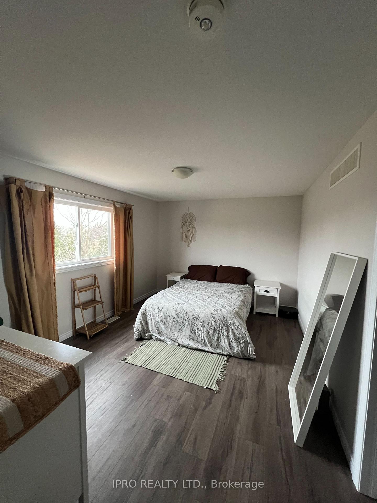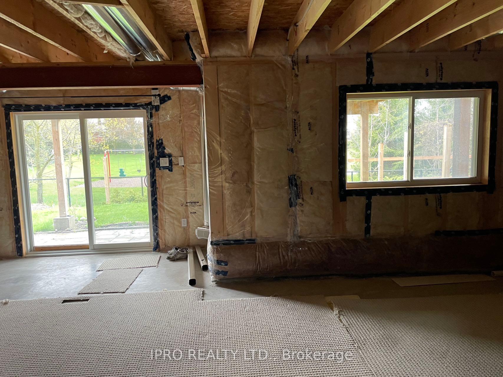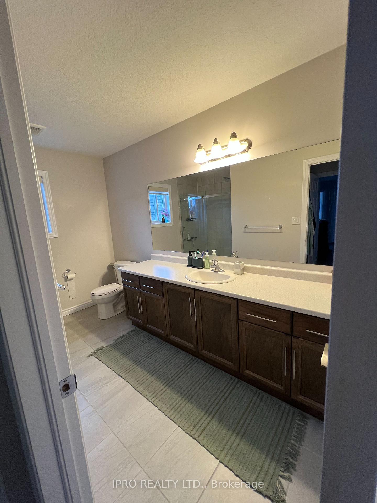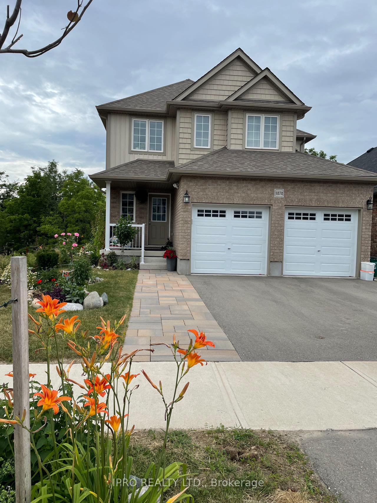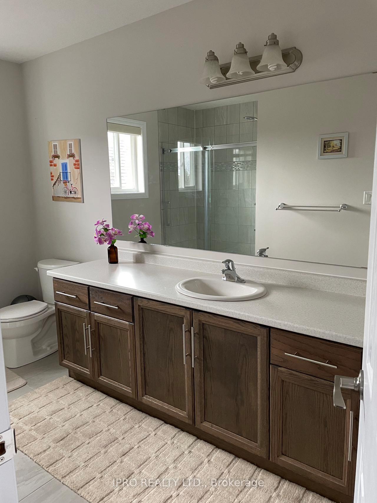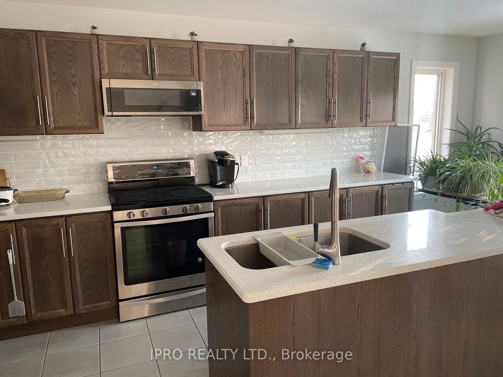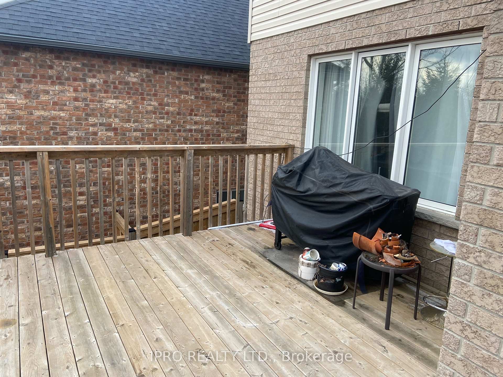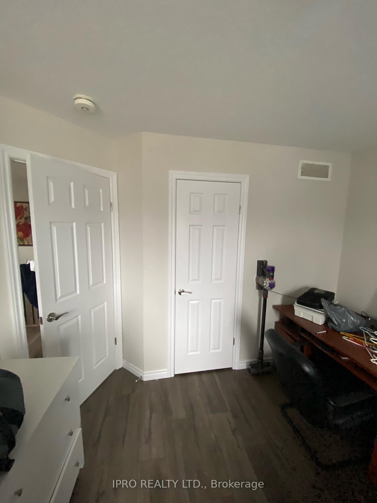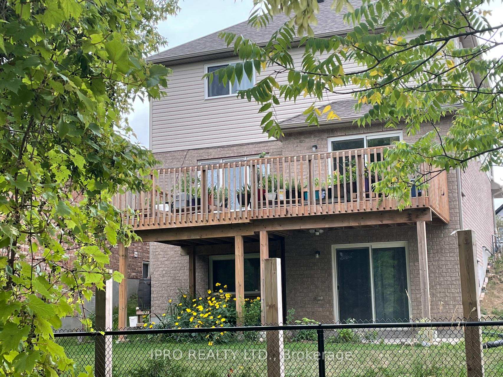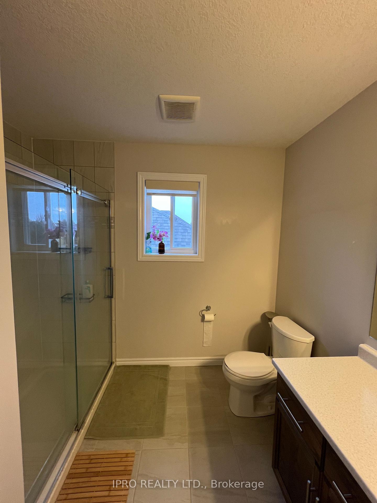$2,800
Available - For Rent
Listing ID: X12042560
1272 Caen Aven , Woodstock, N4T 0J4, Oxford
| Great desirable location in Woodstock! Detached home built in 2018, backing onto green space with lots of upgrades. The property features open concept kitchen w/ quartz counter top and enlarged island, perfect for breakfast sitting. Stainless steel appliances and opening to extended deck. Upstairs boasts three spacious bedrooms. Carpet free in the whole house, master with ensuite bathroom and walk-in closet. Spacious walk-out basement can be arranged for great rec area. Just mins from Hwy 401, 403, Toyota Assembly Plant, School, Park... Must see - won't disappoint! |
| Price | $2,800 |
| Taxes: | $0.00 |
| Occupancy: | Tenant |
| Address: | 1272 Caen Aven , Woodstock, N4T 0J4, Oxford |
| Directions/Cross Streets: | Cardinal & Caen |
| Rooms: | 8 |
| Bedrooms: | 3 |
| Bedrooms +: | 0 |
| Family Room: | F |
| Basement: | Unfinished, Walk-Out |
| Furnished: | Unfu |
| Level/Floor | Room | Length(ft) | Width(ft) | Descriptions | |
| Room 1 | Main | Living Ro | 16.83 | 11.68 | Combined w/Kitchen, Laminate |
| Room 2 | Main | Dining Ro | 12.17 | 10.23 | Separate Room, Laminate, Window |
| Room 3 | Main | Kitchen | 19.16 | 11.58 | Combined w/Living, Quartz Counter, W/O To Deck |
| Room 4 | Main | Foyer | 10.53 | 4.17 | Double Closet, Ceramic Floor, Access To Garage |
| Room 5 | Second | Primary B | 14.83 | 11.22 | Ensuite Bath, Laminate, Walk-In Closet(s) |
| Room 6 | Second | Bedroom 2 | 10.66 | 11.51 | Closet, Laminate, Window |
| Room 7 | Second | Bedroom 3 | 10.82 | 10.1 | Closet, Laminate, Window |
| Room 8 | Second | Laundry | 8 | 5.84 |
| Washroom Type | No. of Pieces | Level |
| Washroom Type 1 | 2 | Ground |
| Washroom Type 2 | 4 | Second |
| Washroom Type 3 | 3 | Second |
| Washroom Type 4 | 0 | |
| Washroom Type 5 | 0 |
| Total Area: | 0.00 |
| Approximatly Age: | 6-15 |
| Property Type: | Detached |
| Style: | 2-Storey |
| Exterior: | Brick, Vinyl Siding |
| Garage Type: | Attached |
| (Parking/)Drive: | Private Do |
| Drive Parking Spaces: | 2 |
| Park #1 | |
| Parking Type: | Private Do |
| Park #2 | |
| Parking Type: | Private Do |
| Pool: | None |
| Laundry Access: | Laundry Room |
| Approximatly Age: | 6-15 |
| Approximatly Square Footage: | 1500-2000 |
| CAC Included: | N |
| Water Included: | N |
| Cabel TV Included: | N |
| Common Elements Included: | N |
| Heat Included: | N |
| Parking Included: | Y |
| Condo Tax Included: | N |
| Building Insurance Included: | N |
| Fireplace/Stove: | N |
| Heat Type: | Forced Air |
| Central Air Conditioning: | Central Air |
| Central Vac: | Y |
| Laundry Level: | Syste |
| Ensuite Laundry: | F |
| Sewers: | Sewer |
| Although the information displayed is believed to be accurate, no warranties or representations are made of any kind. |
| IPRO REALTY LTD. |
|
|

Saleem Akhtar
Sales Representative
Dir:
647-965-2957
Bus:
416-496-9220
Fax:
416-496-2144
| Book Showing | Email a Friend |
Jump To:
At a Glance:
| Type: | Freehold - Detached |
| Area: | Oxford |
| Municipality: | Woodstock |
| Neighbourhood: | Dufferin Grove |
| Style: | 2-Storey |
| Approximate Age: | 6-15 |
| Beds: | 3 |
| Baths: | 3 |
| Fireplace: | N |
| Pool: | None |
Locatin Map:

