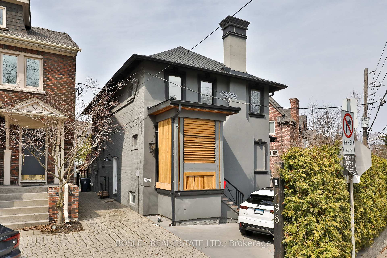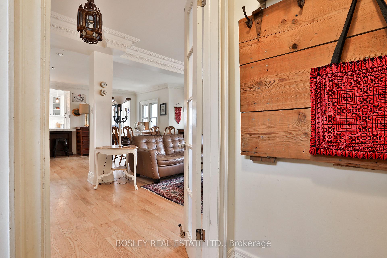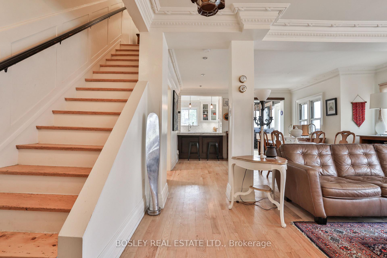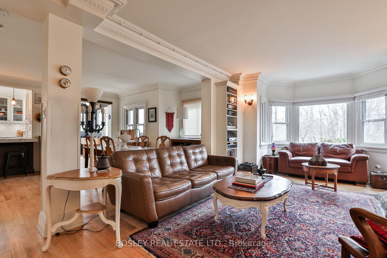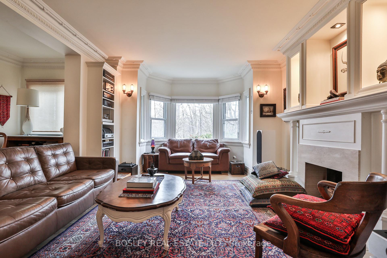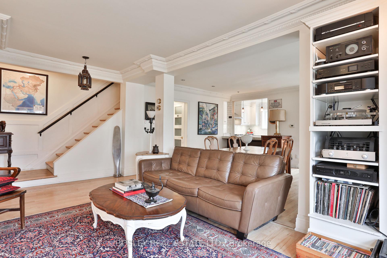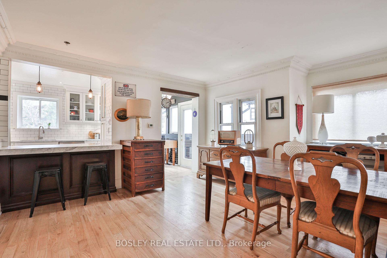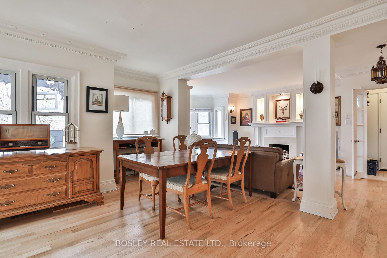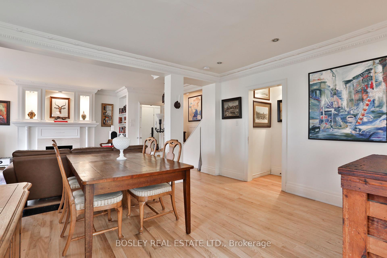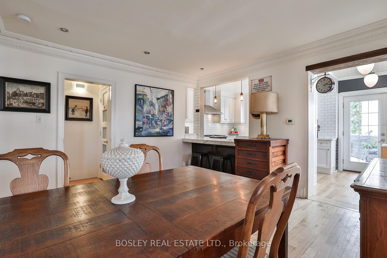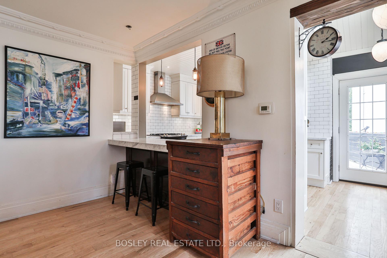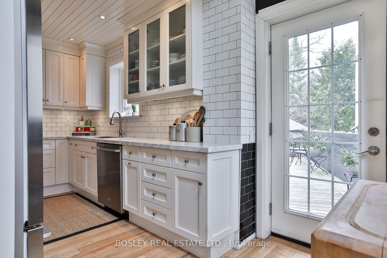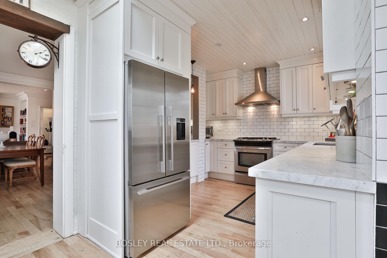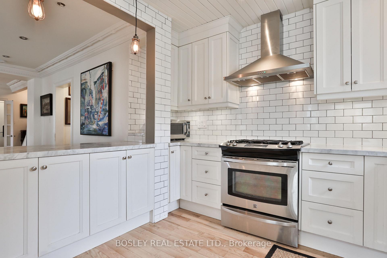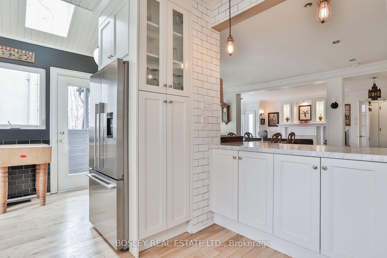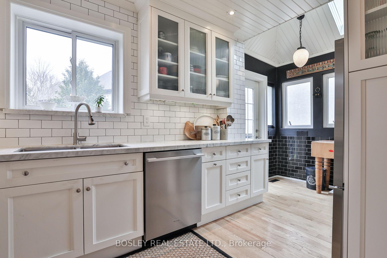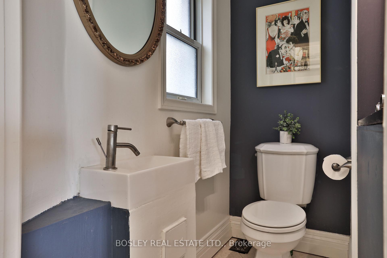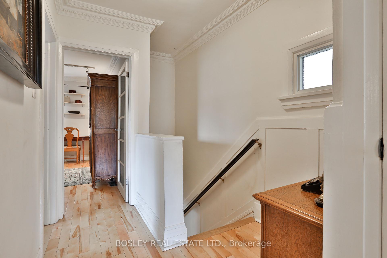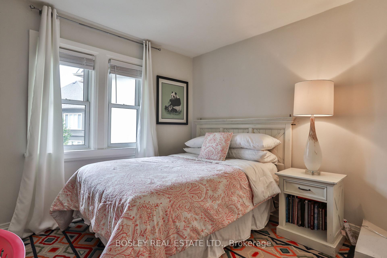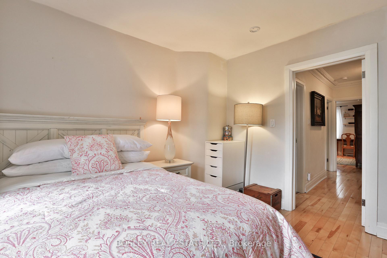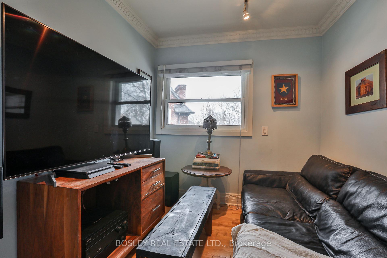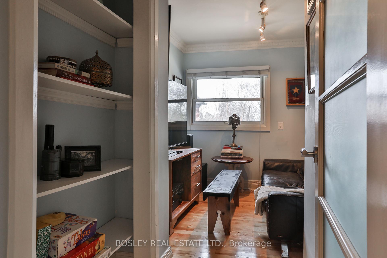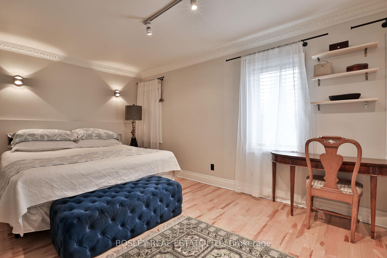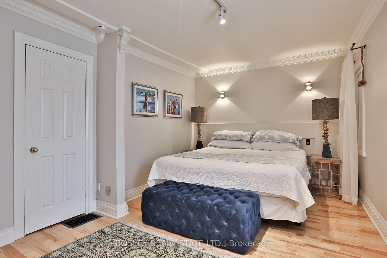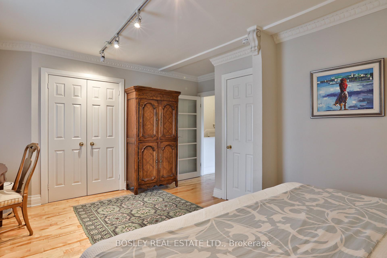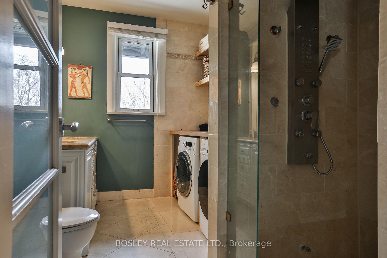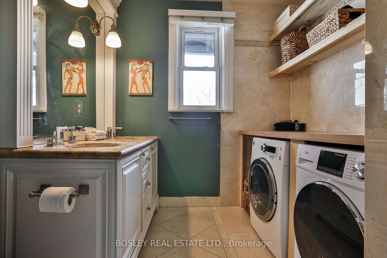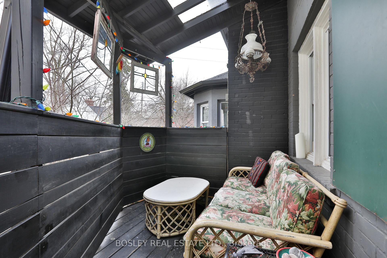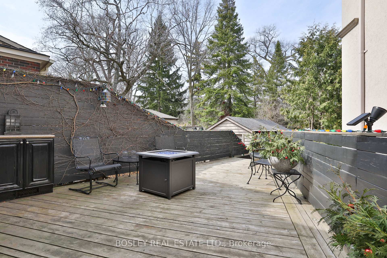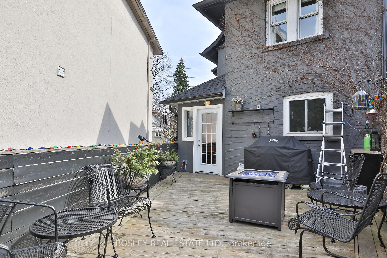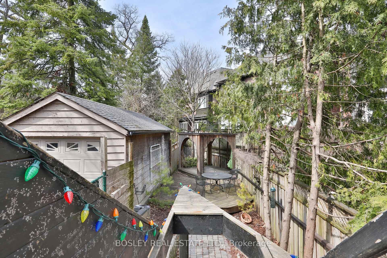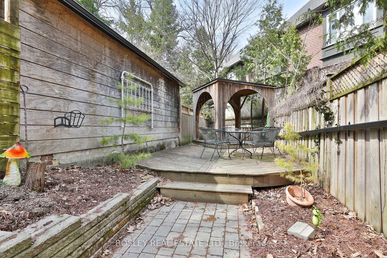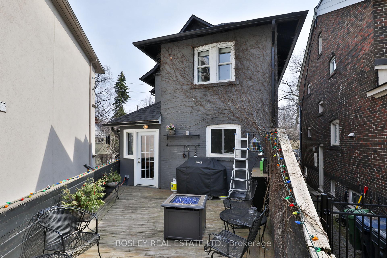$4,900
Available - For Rent
Listing ID: C12089698
198A Moore Aven , Toronto, M4T 1V8, Toronto
| Charming 2-Storey Detached Home in the Heart of Moore ParkWelcome to this beautifully maintained 3-bedroom, 2-bathroom rental, perfectly located just steps from scenic ravines, the Evergreen Brick Works, and Moorevale Parkfeaturing tennis courts, a lawn bowling club, and a brand-new playground with splash pad.Nestled in a top-tier school district, including Whitney, OLPH, Deer Park, Greenwood, and Branksome Hall, this home is ideal for families. Inside, enjoy a stylish kitchen with stainless steel appliances, hardwood floors throughout, and two private balconies perfect for relaxing or entertaining. The third bedroom is currently set up as a den but can easily function as a bedroom or home office if desired. Ensuite laundry is located upstairs and combined with full bathroom that has double sinks and a shower, high-speed internet, and parking for two cars are included in the rent. The home is available unfurnished, or fully furnished for an additional fee.Dont miss this rare opportunity to live in one of Torontos most sought-after neighbourhoods! |
| Price | $4,900 |
| Taxes: | $0.00 |
| Occupancy: | Owner |
| Address: | 198A Moore Aven , Toronto, M4T 1V8, Toronto |
| Directions/Cross Streets: | Welland and Moore |
| Rooms: | 6 |
| Bedrooms: | 3 |
| Bedrooms +: | 0 |
| Family Room: | F |
| Basement: | None |
| Furnished: | Unfu |
| Level/Floor | Room | Length(ft) | Width(ft) | Descriptions | |
| Room 1 | Main | Kitchen | 14.73 | 10.76 | B/I Dishwasher, Breakfast Bar, W/O To Deck |
| Room 2 | Main | Living Ro | 21.81 | 12.33 | Bay Window, Combined w/Dining, Fireplace |
| Room 3 | Main | Dining Ro | 16.47 | 13.12 | W/O To Deck, Combined w/Living, Hardwood Floor |
| Room 4 | Main | Powder Ro | 5.48 | 2.72 | 2 Pc Bath, Ceramic Floor |
| Room 5 | Second | Primary B | 16.6 | 10.4 | Double Closet, Hardwood Floor |
| Room 6 | Second | Bedroom 2 | 13.45 | 7.84 | Hardwood Floor, Closet |
| Room 7 | Second | Bedroom 3 | 10.82 | 10.4 | Hardwood Floor |
| Room 8 | Second | Bathroom | 10.2 | 4.66 | 4 Pc Bath, Ceramic Floor, Combined w/Laundry |
| Washroom Type | No. of Pieces | Level |
| Washroom Type 1 | 2 | Main |
| Washroom Type 2 | 4 | Second |
| Washroom Type 3 | 0 | |
| Washroom Type 4 | 0 | |
| Washroom Type 5 | 0 |
| Total Area: | 0.00 |
| Property Type: | Detached |
| Style: | 2-Storey |
| Exterior: | Stucco (Plaster) |
| Garage Type: | None |
| (Parking/)Drive: | Available |
| Drive Parking Spaces: | 2 |
| Park #1 | |
| Parking Type: | Available |
| Park #2 | |
| Parking Type: | Available |
| Pool: | None |
| Laundry Access: | Ensuite |
| Property Features: | Park, Public Transit |
| CAC Included: | N |
| Water Included: | Y |
| Cabel TV Included: | N |
| Common Elements Included: | N |
| Heat Included: | Y |
| Parking Included: | N |
| Condo Tax Included: | N |
| Building Insurance Included: | N |
| Fireplace/Stove: | Y |
| Heat Type: | Forced Air |
| Central Air Conditioning: | Central Air |
| Central Vac: | N |
| Laundry Level: | Syste |
| Ensuite Laundry: | F |
| Sewers: | Sewer |
| Utilities-Cable: | A |
| Utilities-Hydro: | A |
| Although the information displayed is believed to be accurate, no warranties or representations are made of any kind. |
| BOSLEY REAL ESTATE LTD. |
|
|

Saleem Akhtar
Sales Representative
Dir:
647-965-2957
Bus:
416-496-9220
Fax:
416-496-2144
| Book Showing | Email a Friend |
Jump To:
At a Glance:
| Type: | Freehold - Detached |
| Area: | Toronto |
| Municipality: | Toronto C09 |
| Neighbourhood: | Rosedale-Moore Park |
| Style: | 2-Storey |
| Beds: | 3 |
| Baths: | 2 |
| Fireplace: | Y |
| Pool: | None |
Locatin Map:


