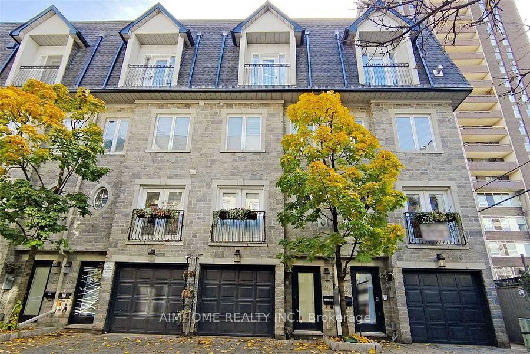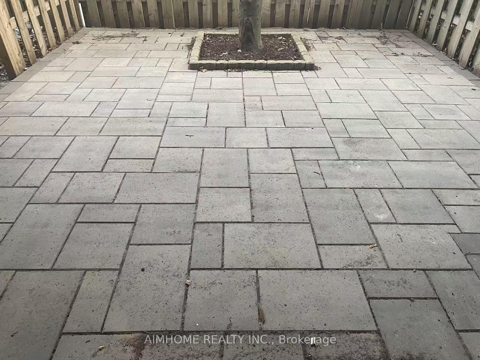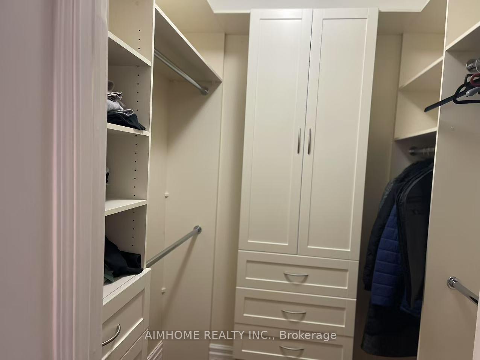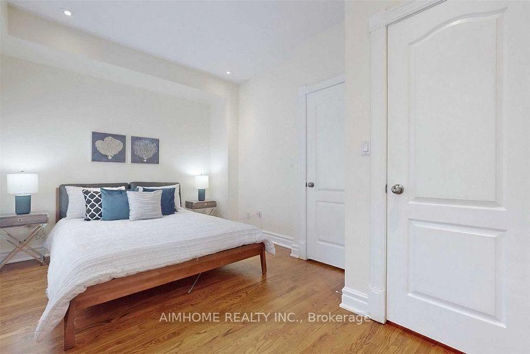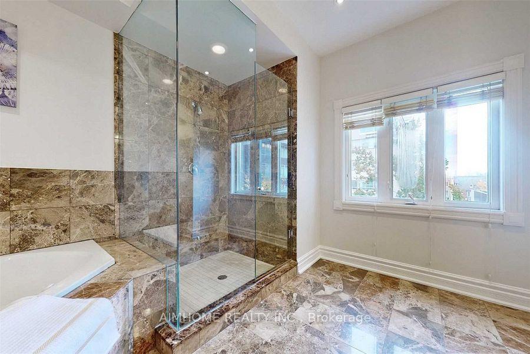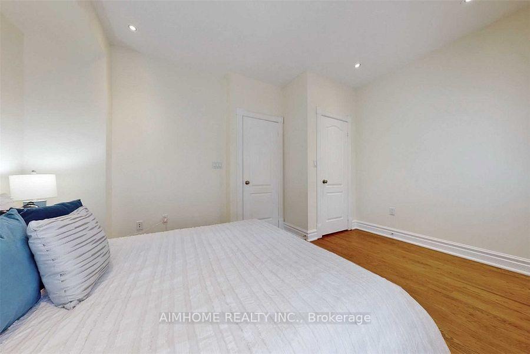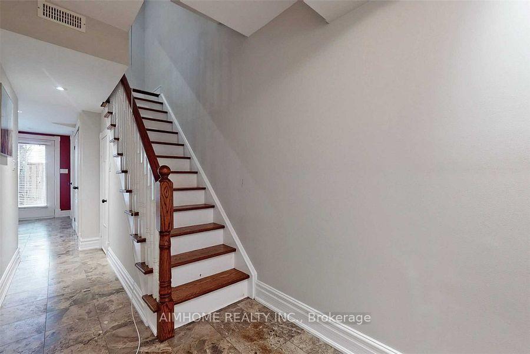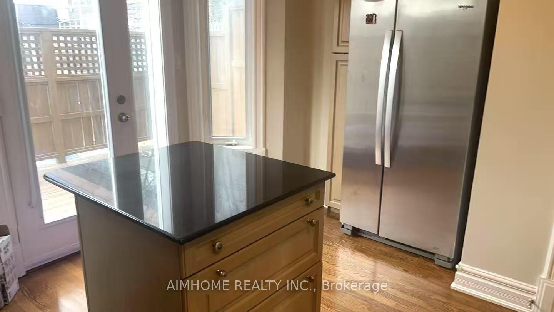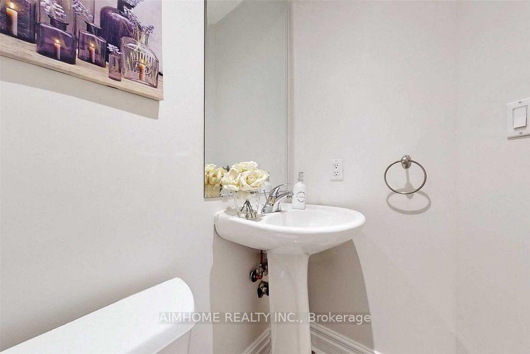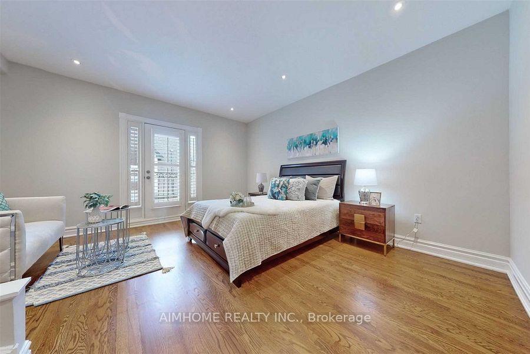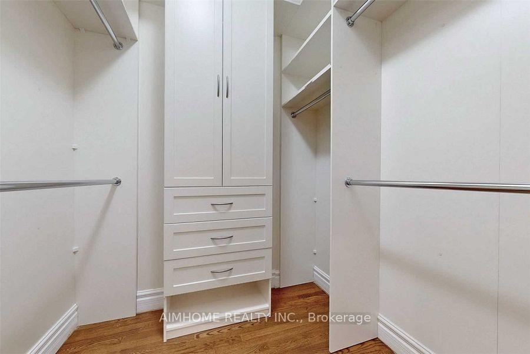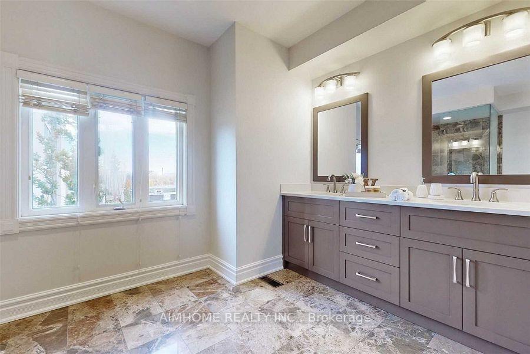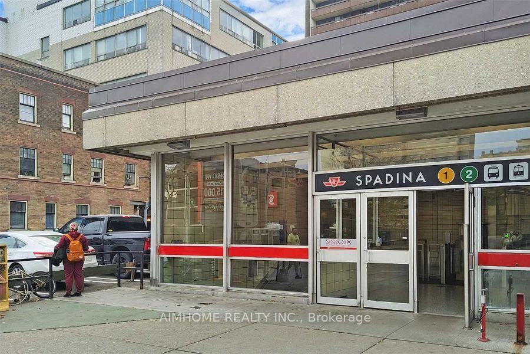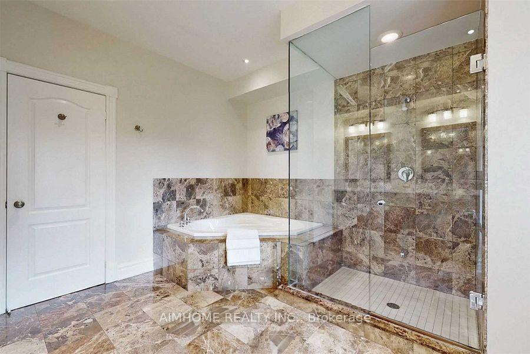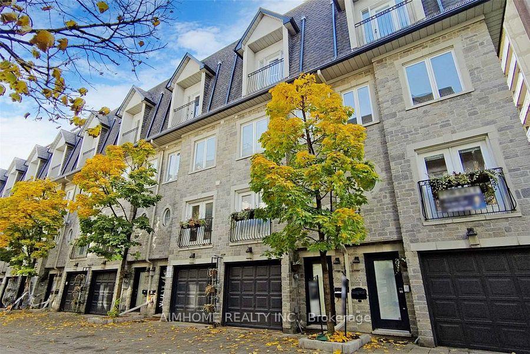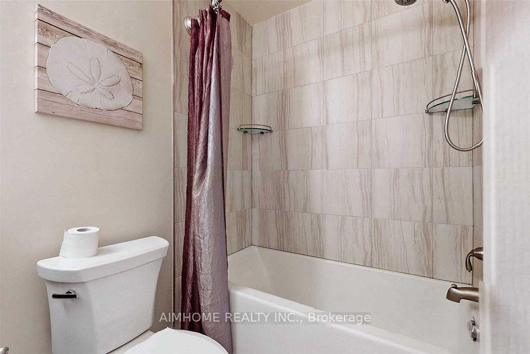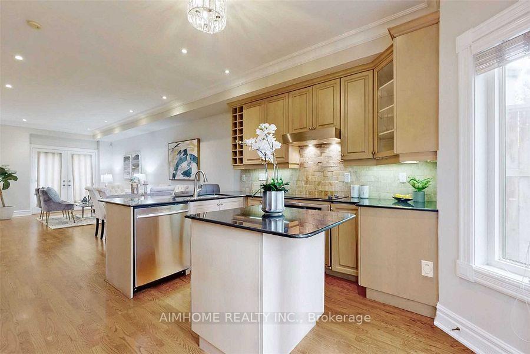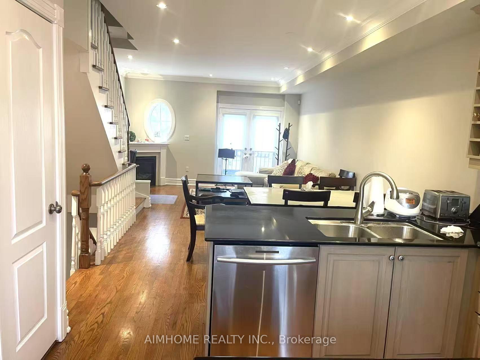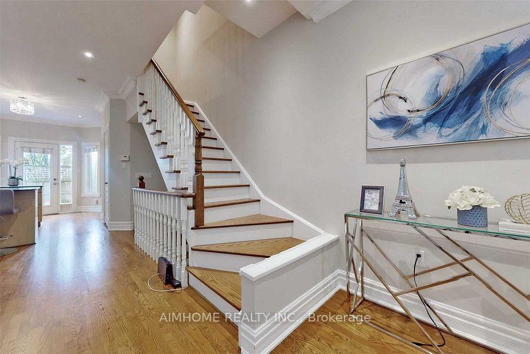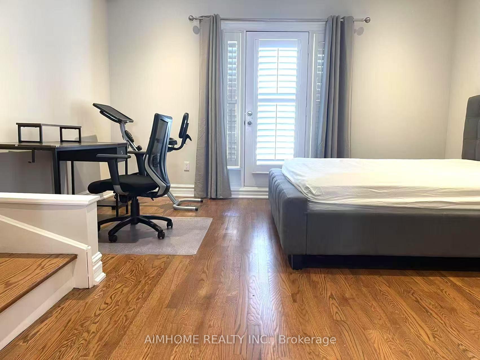$6,000
Available - For Rent
Listing ID: C12093557
21 Annex Lane , Toronto, M5R 3V2, Toronto
| This is your chance to embrace the Annex living in the city's heart. Located On A Quiet Cobblestone Lane, This newly Renovation and FURNISHED Home (can be leased unfurnished) Offers 4 Bedrooms And 4 Baths, 9ft ceilings on the upper floors and large rooftop balcony. Enjoy entertaining in the bright open concept kitchen that opens to the family and dining room, and imagine yourself enjoying the Toronto skyline views from the rooftop terrace. The top floor Primary suite includes a large ensuite bathroom, walk-in closet and ample room for a king sized bed. The floor below includes two good sized bedrooms along with laundry and a bathroom. Ground Floor bedroom With W/O To backyard, B/I Garage. Next To the Spadina Subway Station, Steps To Bloor, U Of T, Yorkville, TTC, Restaurants, Parks & Great Schools. Incredible Roof Top Patio With Lots Of Relaxing Outdoor Space! Breathtaking South Views. Vibrant Community, Easy Access To Everything Toronto Has To Offer |
| Price | $6,000 |
| Taxes: | $0.00 |
| Occupancy: | Owner |
| Address: | 21 Annex Lane , Toronto, M5R 3V2, Toronto |
| Directions/Cross Streets: | Bloor St W / Spadina Rd |
| Rooms: | 8 |
| Bedrooms: | 3 |
| Bedrooms +: | 1 |
| Family Room: | T |
| Basement: | None |
| Furnished: | Furn |
| Level/Floor | Room | Length(ft) | Width(ft) | Descriptions | |
| Room 1 | Main | Bedroom | 11.15 | 12.6 | 2 Pc Bath, Marble Floor, W/O To Yard |
| Room 2 | Second | Kitchen | 11.91 | 10.5 | Open Concept, W/O To Deck, B/I Appliances |
| Room 3 | Second | Dining Ro | 14.6 | 22.24 | Hardwood Floor, Combined w/Family, Large Window |
| Room 4 | Second | Family Ro | 14.6 | 22.24 | Fireplace, Hardwood Floor, Pot Lights |
| Room 5 | Third | Bedroom 2 | 12.33 | 10 | Hardwood Floor, His and Hers Closets, Pot Lights |
| Room 6 | Third | Bedroom 3 | 14.5 | 10.17 | Hardwood Floor, Closet Organizers, California Shutters |
| Room 7 | Upper | Primary B | 14.6 | 22.5 | 5 Pc Ensuite, Hardwood Floor, Walk-In Closet(s) |
| Room 8 | Upper | Other | 31.59 | 15.58 |
| Washroom Type | No. of Pieces | Level |
| Washroom Type 1 | 2 | Main |
| Washroom Type 2 | 4 | Third |
| Washroom Type 3 | 5 | Upper |
| Washroom Type 4 | 2 | Ground |
| Washroom Type 5 | 0 |
| Total Area: | 0.00 |
| Approximatly Age: | 16-30 |
| Property Type: | Att/Row/Townhouse |
| Style: | 3-Storey |
| Exterior: | Stone |
| Garage Type: | Built-In |
| Drive Parking Spaces: | 1 |
| Pool: | None |
| Laundry Access: | Ensuite |
| Approximatly Age: | 16-30 |
| Property Features: | Hospital, Library |
| CAC Included: | N |
| Water Included: | N |
| Cabel TV Included: | N |
| Common Elements Included: | N |
| Heat Included: | N |
| Parking Included: | Y |
| Condo Tax Included: | N |
| Building Insurance Included: | N |
| Fireplace/Stove: | Y |
| Heat Type: | Forced Air |
| Central Air Conditioning: | Central Air |
| Central Vac: | N |
| Laundry Level: | Syste |
| Ensuite Laundry: | F |
| Sewers: | Sewer |
| Although the information displayed is believed to be accurate, no warranties or representations are made of any kind. |
| AIMHOME REALTY INC. |
|
|

Saleem Akhtar
Sales Representative
Dir:
647-965-2957
Bus:
416-496-9220
Fax:
416-496-2144
| Book Showing | Email a Friend |
Jump To:
At a Glance:
| Type: | Freehold - Att/Row/Townhouse |
| Area: | Toronto |
| Municipality: | Toronto C02 |
| Neighbourhood: | Annex |
| Style: | 3-Storey |
| Approximate Age: | 16-30 |
| Beds: | 3+1 |
| Baths: | 4 |
| Fireplace: | Y |
| Pool: | None |
Locatin Map:

