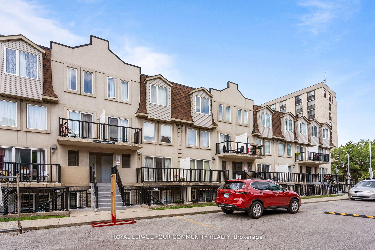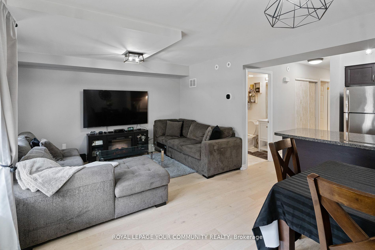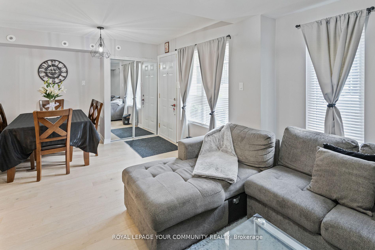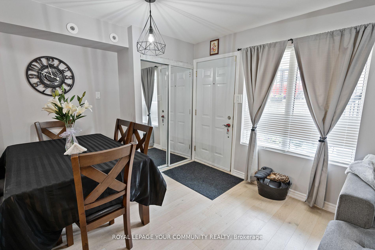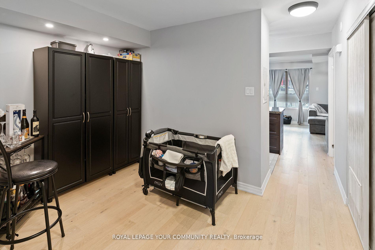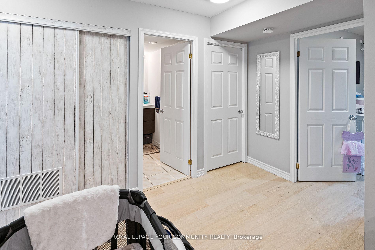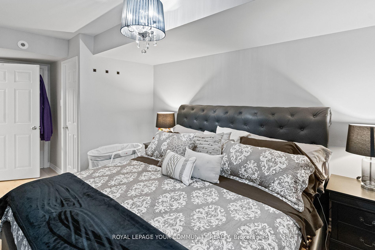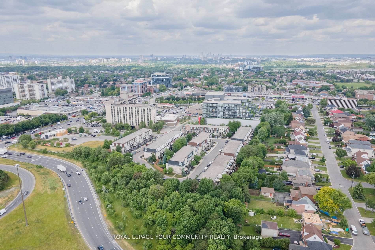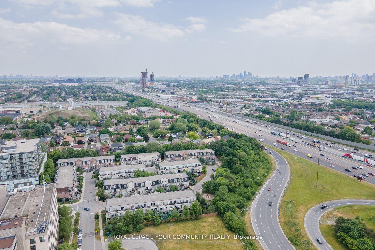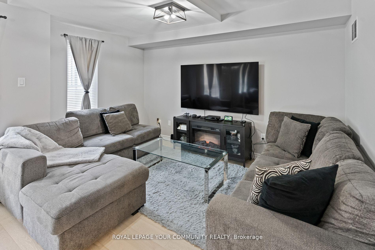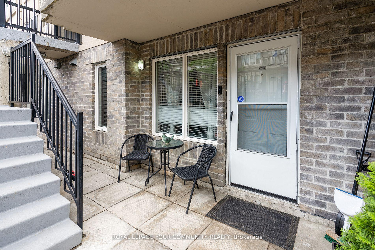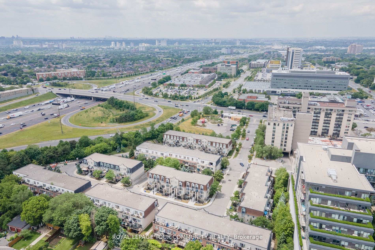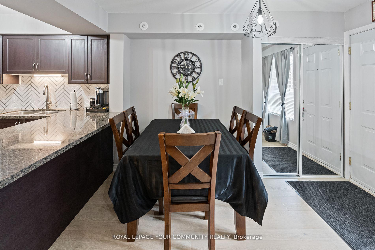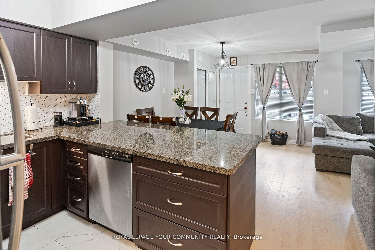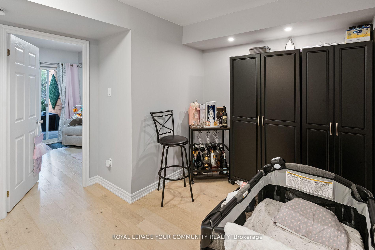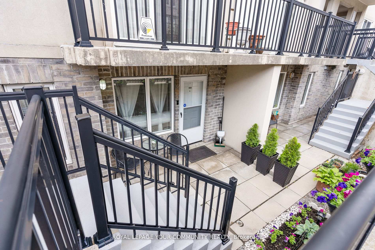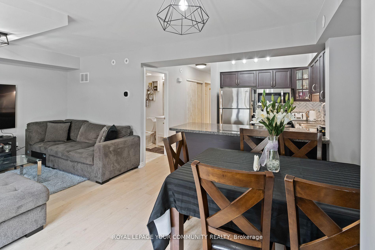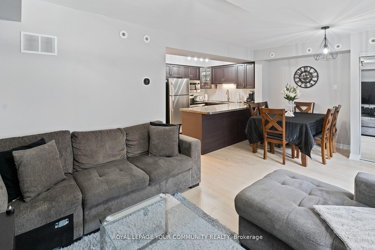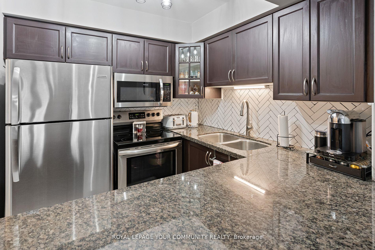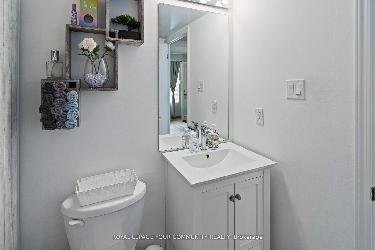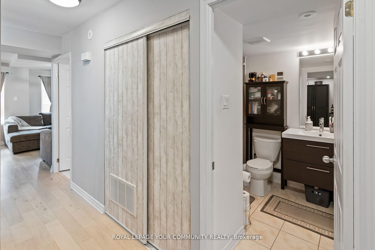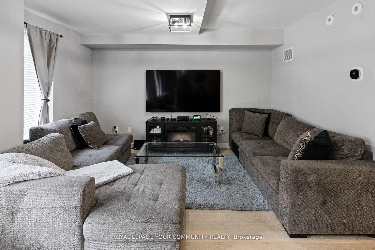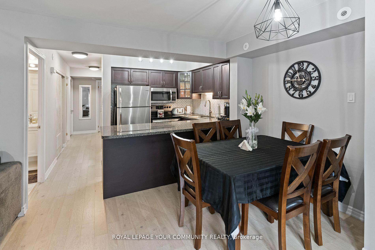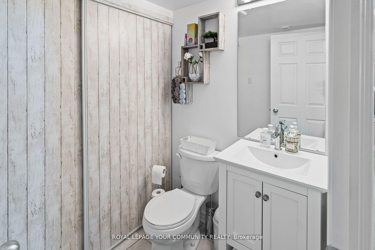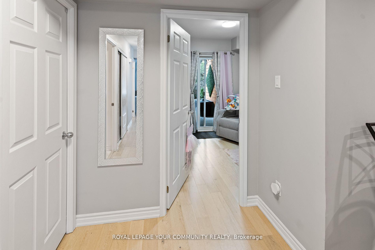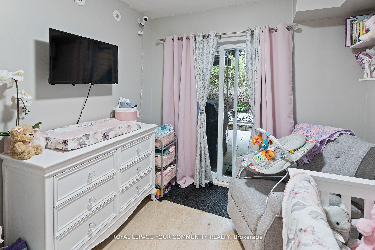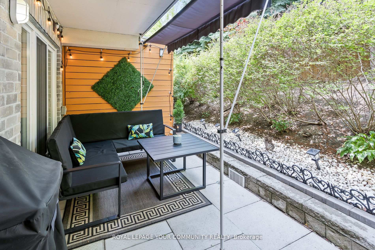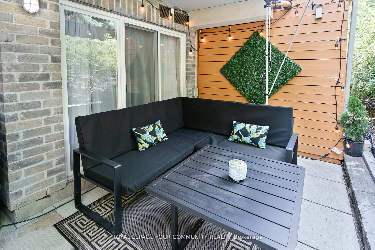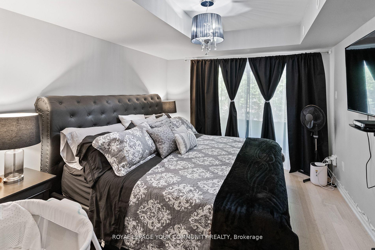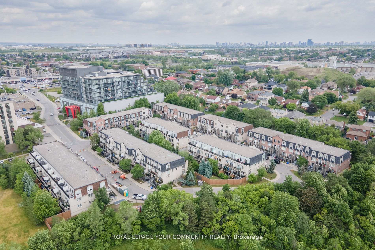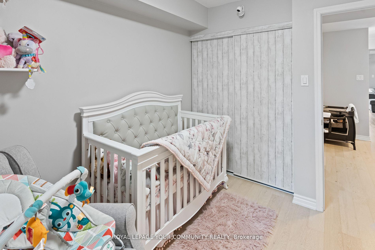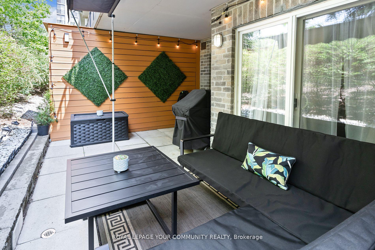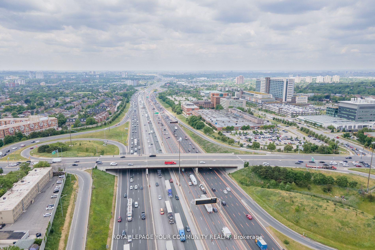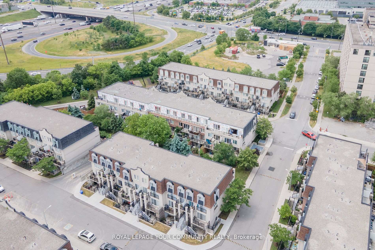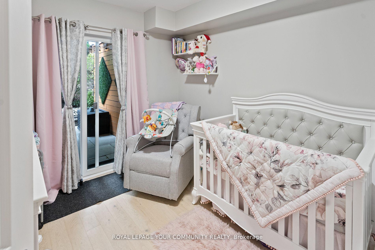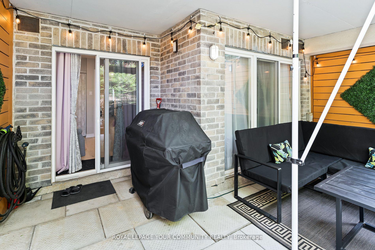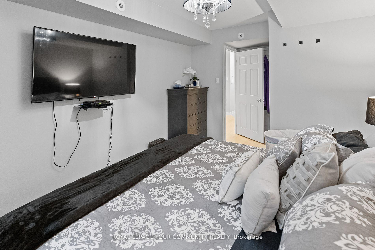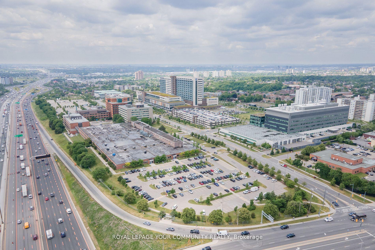$748,800
Available - For Sale
Listing ID: W12093556
55 George Appleton Way , Toronto, M3M 0A2, Toronto
| Nearly 1000 sqft of renovated luxury and functionality - 2 bed plus huge den, 2 bath, 2 side by side parking spaces and private backyard! Truly a rare find in this asset class. Large open concept family/dining flooded w/ natural light. Upgraded kit. feat. full size S/S b/i appliances. Newly painted white oak hardwood t/o. 10/10 location near incredible growth -access to transit, Yorkdale Mall, 401 and major routes. Incredibly renovated impeccably maintained - owner occupied. Side by side parking spaces x 2. Full backyard!!! WOW!!! |
| Price | $748,800 |
| Taxes: | $2371.93 |
| Occupancy: | Owner |
| Address: | 55 George Appleton Way , Toronto, M3M 0A2, Toronto |
| Postal Code: | M3M 0A2 |
| Province/State: | Toronto |
| Directions/Cross Streets: | Keele & Wilson |
| Level/Floor | Room | Length(ft) | Width(ft) | Descriptions | |
| Room 1 | Main | Living Ro | 18.17 | 12.43 | Open Concept, Combined w/Dining, Hardwood Floor |
| Room 2 | Main | Dining Ro | 18.17 | 12.43 | Open Concept, Combined w/Living, Hardwood Floor |
| Room 3 | Main | Kitchen | 8.2 | 7.58 | Breakfast Bar, Stainless Steel Appl, Tile Floor |
| Room 4 | Main | Primary B | 12.2 | 10.4 | W/O To Patio, Semi Ensuite, Walk-In Closet(s) |
| Room 5 | Main | Bedroom 2 | 9.94 | 8.92 | Double Closet, W/O To Patio, Hardwood Floor |
| Room 6 | Main | Den | 7.54 | 7.22 | Open Concept, Closet, Hardwood Floor |
| Washroom Type | No. of Pieces | Level |
| Washroom Type 1 | 4 | Main |
| Washroom Type 2 | 2 | Main |
| Washroom Type 3 | 0 | |
| Washroom Type 4 | 0 | |
| Washroom Type 5 | 0 |
| Total Area: | 0.00 |
| Washrooms: | 2 |
| Heat Type: | Forced Air |
| Central Air Conditioning: | Central Air |
$
%
Years
This calculator is for demonstration purposes only. Always consult a professional
financial advisor before making personal financial decisions.
| Although the information displayed is believed to be accurate, no warranties or representations are made of any kind. |
| ROYAL LEPAGE YOUR COMMUNITY REALTY |
|
|

Saleem Akhtar
Sales Representative
Dir:
647-965-2957
Bus:
416-496-9220
Fax:
416-496-2144
| Book Showing | Email a Friend |
Jump To:
At a Glance:
| Type: | Com - Condo Townhouse |
| Area: | Toronto |
| Municipality: | Toronto W05 |
| Neighbourhood: | Downsview-Roding-CFB |
| Style: | Stacked Townhous |
| Tax: | $2,371.93 |
| Maintenance Fee: | $654.55 |
| Beds: | 2+1 |
| Baths: | 2 |
| Fireplace: | N |
Locatin Map:
Payment Calculator:

