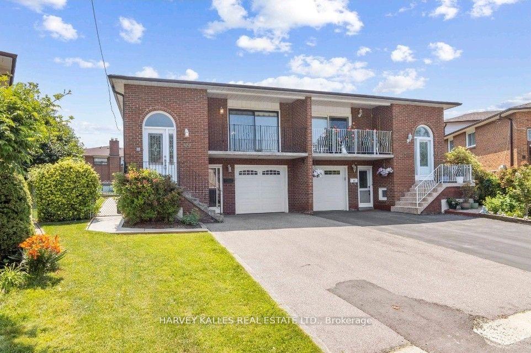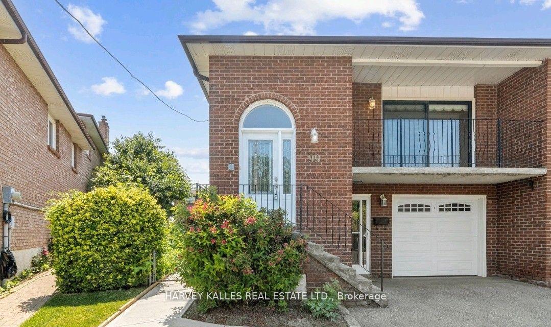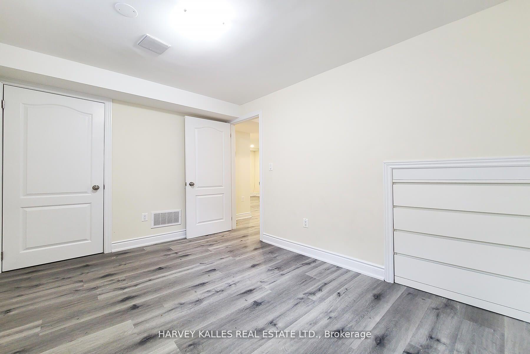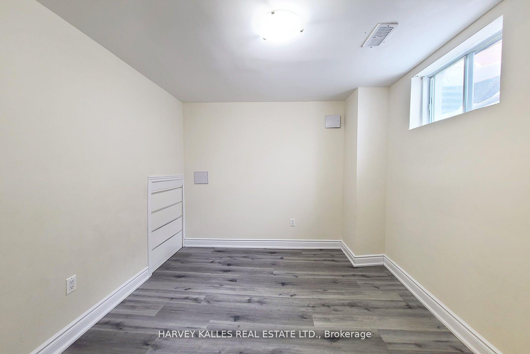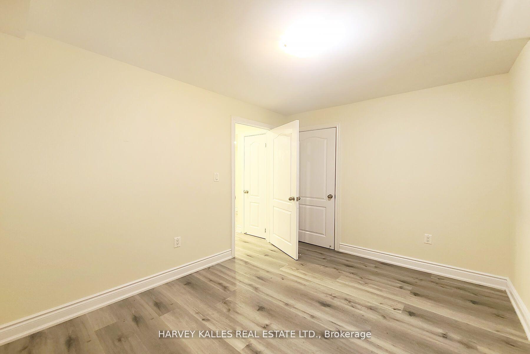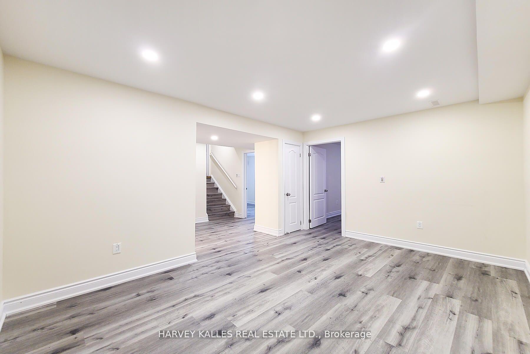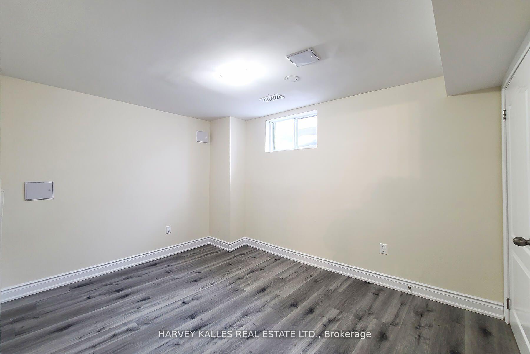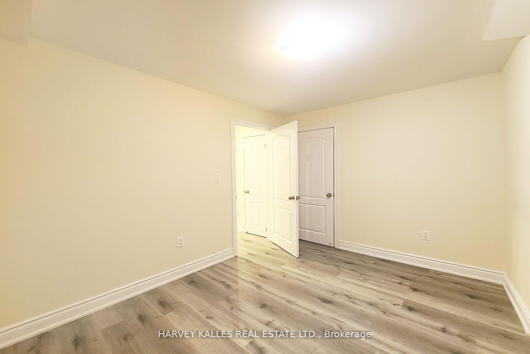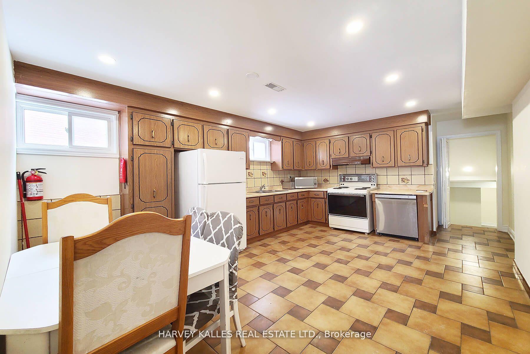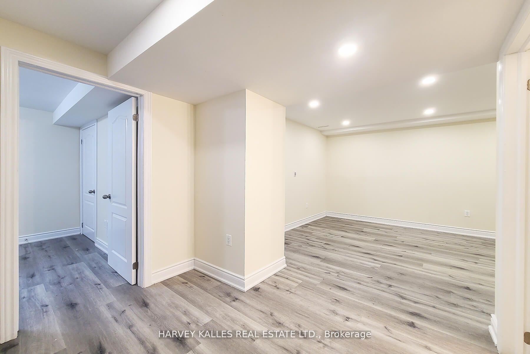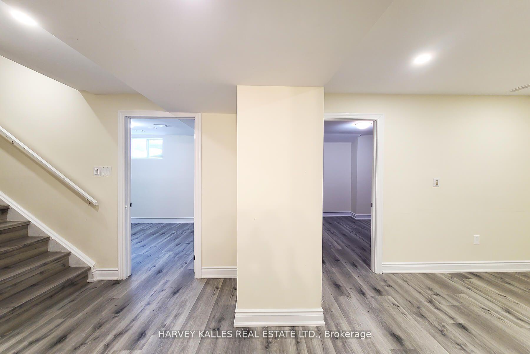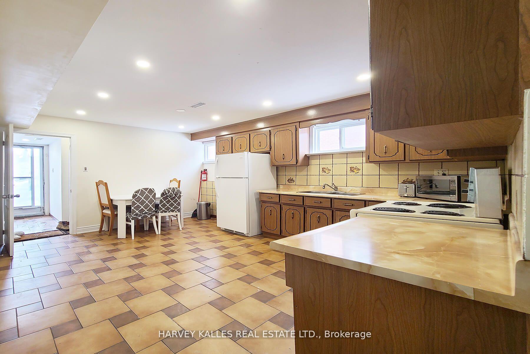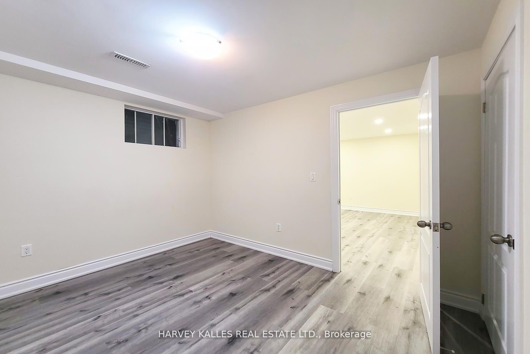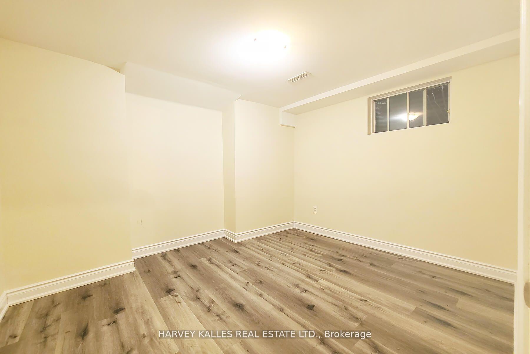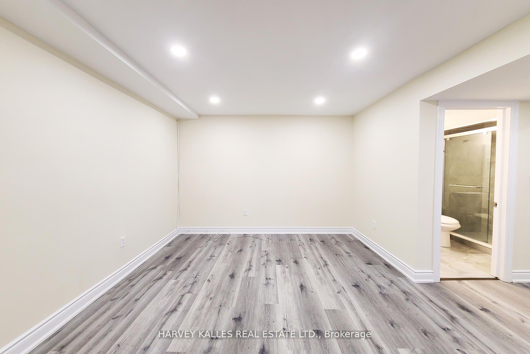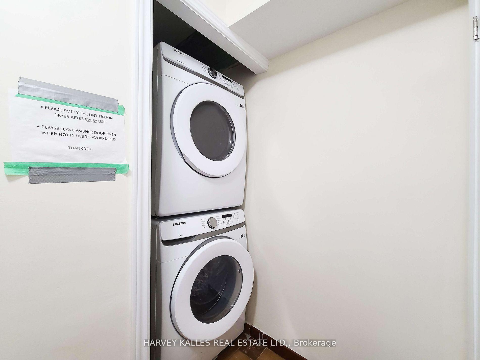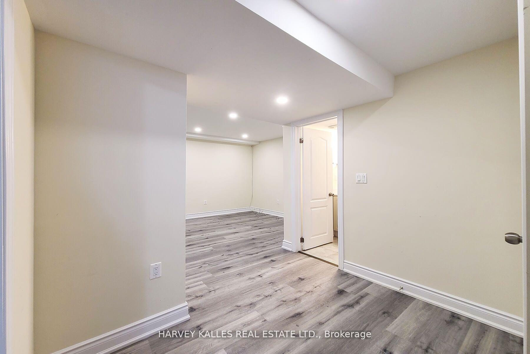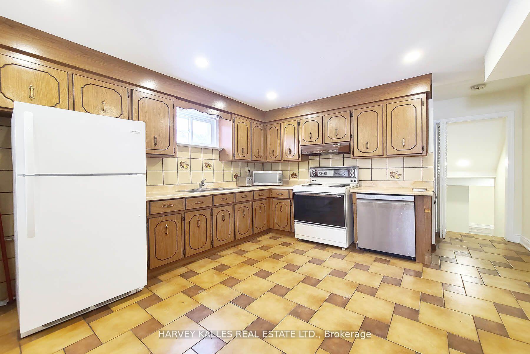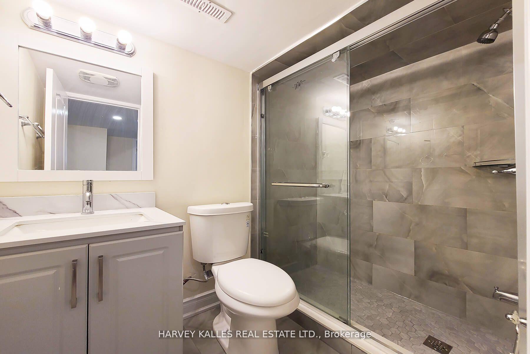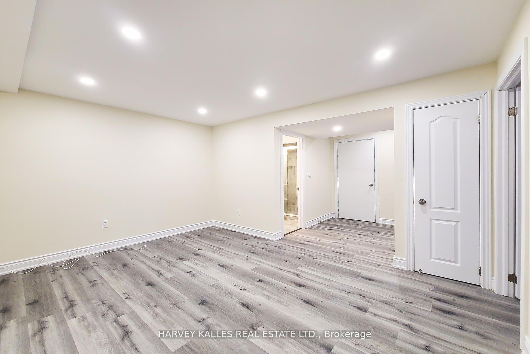$1,995
Available - For Rent
Listing ID: W12012531
99 Stilecroft Driv , Toronto, M3J 1A8, Toronto
| Newly renovated 2-bedroom, 1-bathroom apartment with a spacious family room spread across two levels. This home features an extra-large, well-equipped kitchen with a fridge, stove with hood fan, stainless steel dishwasher, microwave, double sink, and ample cabinet space. Both bedrooms are generously sized, offering plenty of natural light and closet space, with a separate linen closet providing additional storage. Modern 3-piece bathroom boasts sleek new fixtures and a clean design. Shared laundry is easily accessible on the ground floor. One designated parking space is included. Situated in a quiet and desirable neighborhood, this property offers quick access to the TTC and is conveniently close to York University, Downsview Park, Downsview Subway Station, and Benjamin Brook Trail. |
| Price | $1,995 |
| Taxes: | $0.00 |
| Occupancy: | Vacant |
| Address: | 99 Stilecroft Driv , Toronto, M3J 1A8, Toronto |
| Directions/Cross Streets: | Keele St & Sheppard Ave W |
| Rooms: | 4 |
| Bedrooms: | 2 |
| Bedrooms +: | 0 |
| Family Room: | F |
| Basement: | Finished, Separate Ent |
| Furnished: | Unfu |
| Level/Floor | Room | Length(ft) | Width(ft) | Descriptions | |
| Room 1 | Ground | Kitchen | 17.88 | 13.84 | Tile Floor, Combined w/Dining, Window |
| Room 2 | Ground | Dining Ro | 17.88 | 13.84 | Tile Floor, Pot Lights, Combined w/Laundry |
| Room 3 | Basement | Living Ro | 11.22 | 9.91 | Vinyl Floor, Pot Lights |
| Room 4 | Basement | Bedroom | 13.38 | 8.2 | Vinyl Floor, Closet, Window |
| Room 5 | Basement | Bedroom 2 | 10.86 | 7.35 | Vinyl Floor, Closet, Window |
| Washroom Type | No. of Pieces | Level |
| Washroom Type 1 | 3 | Basement |
| Washroom Type 2 | 0 | |
| Washroom Type 3 | 0 | |
| Washroom Type 4 | 0 | |
| Washroom Type 5 | 0 | |
| Washroom Type 6 | 3 | Basement |
| Washroom Type 7 | 0 | |
| Washroom Type 8 | 0 | |
| Washroom Type 9 | 0 | |
| Washroom Type 10 | 0 |
| Total Area: | 0.00 |
| Property Type: | Semi-Detached |
| Style: | 2-Storey |
| Exterior: | Brick |
| Garage Type: | Attached |
| (Parking/)Drive: | Reserved/A |
| Drive Parking Spaces: | 1 |
| Park #1 | |
| Parking Type: | Reserved/A |
| Park #2 | |
| Parking Type: | Reserved/A |
| Pool: | None |
| Laundry Access: | Common Area, |
| CAC Included: | N |
| Water Included: | N |
| Cabel TV Included: | N |
| Common Elements Included: | Y |
| Heat Included: | N |
| Parking Included: | Y |
| Condo Tax Included: | N |
| Building Insurance Included: | N |
| Fireplace/Stove: | N |
| Heat Type: | Forced Air |
| Central Air Conditioning: | Central Air |
| Central Vac: | N |
| Laundry Level: | Syste |
| Ensuite Laundry: | F |
| Elevator Lift: | False |
| Sewers: | Sewer |
| Although the information displayed is believed to be accurate, no warranties or representations are made of any kind. |
| HARVEY KALLES REAL ESTATE LTD. |
|
|

Saleem Akhtar
Sales Representative
Dir:
647-965-2957
Bus:
416-496-9220
Fax:
416-496-2144
| Book Showing | Email a Friend |
Jump To:
At a Glance:
| Type: | Freehold - Semi-Detached |
| Area: | Toronto |
| Municipality: | Toronto W05 |
| Neighbourhood: | York University Heights |
| Style: | 2-Storey |
| Beds: | 2 |
| Baths: | 1 |
| Fireplace: | N |
| Pool: | None |
Locatin Map:

