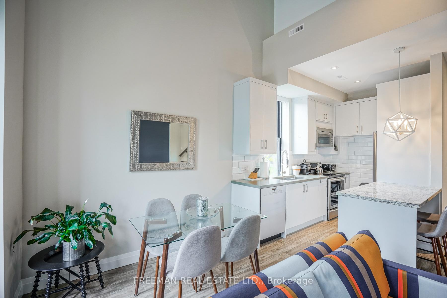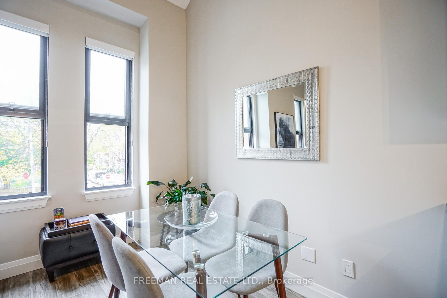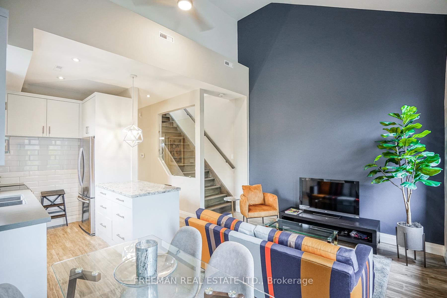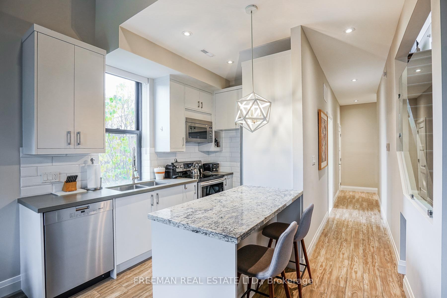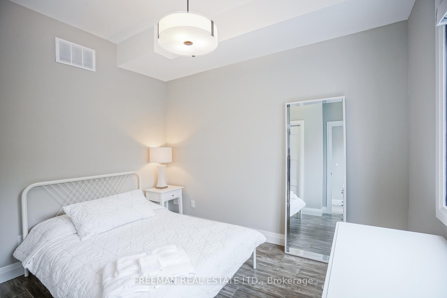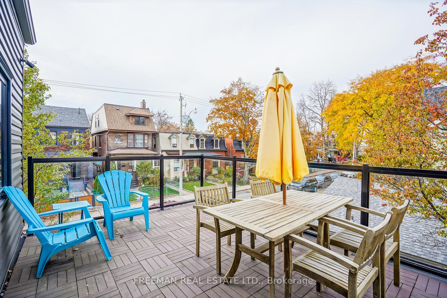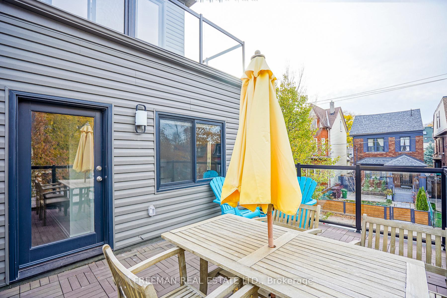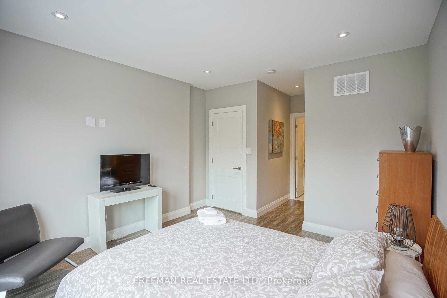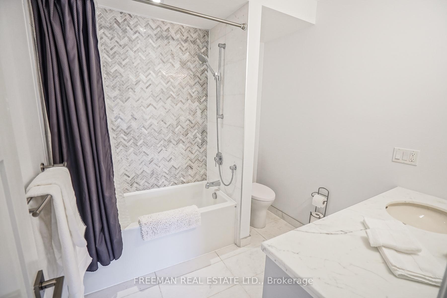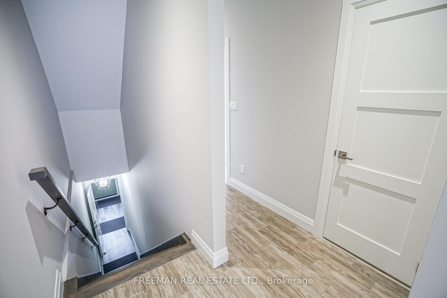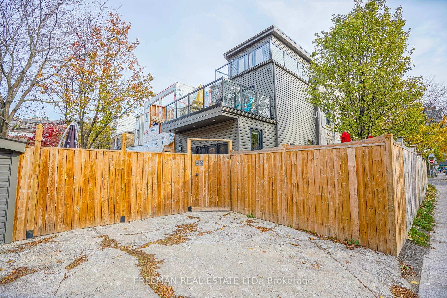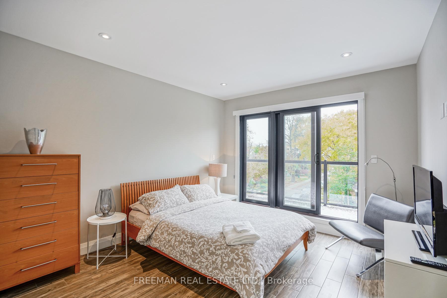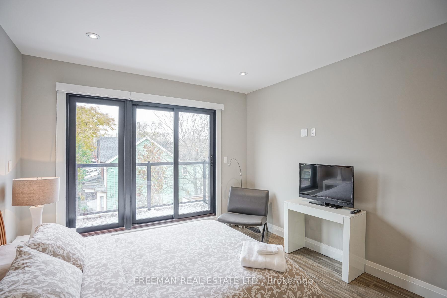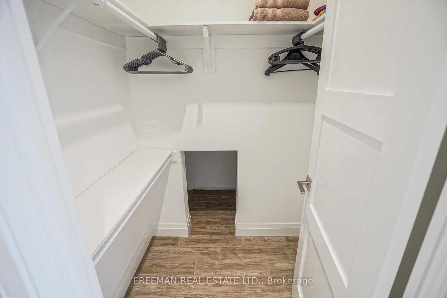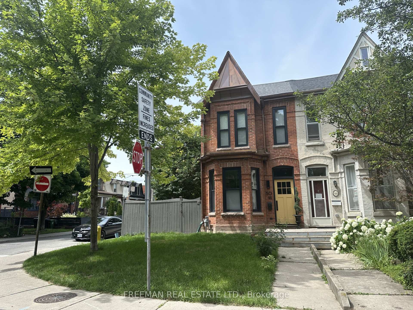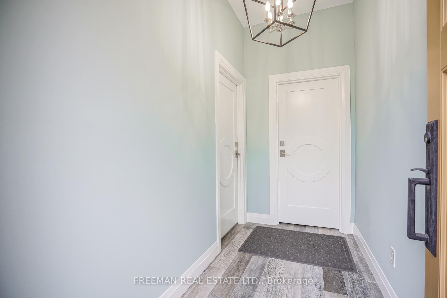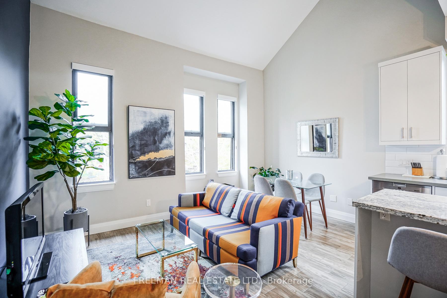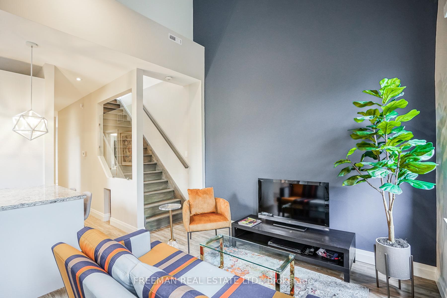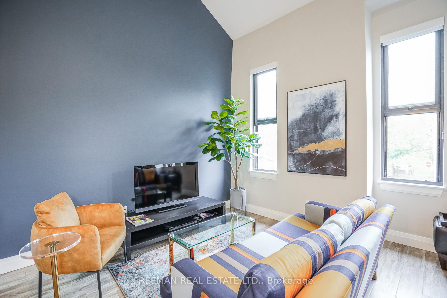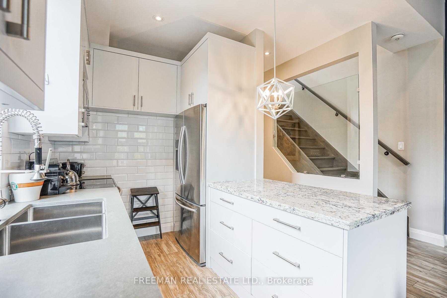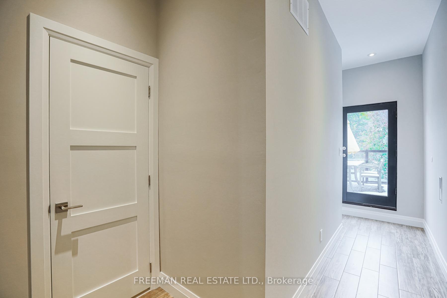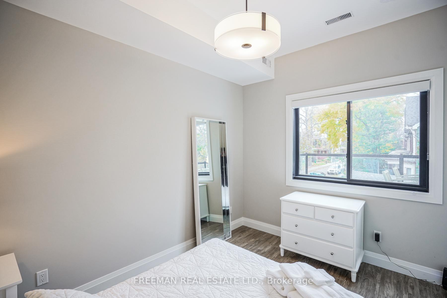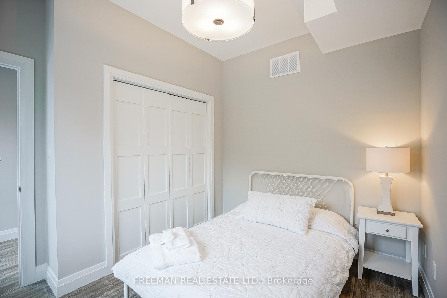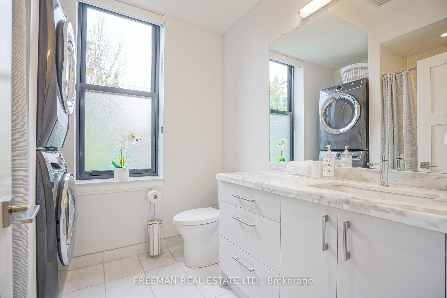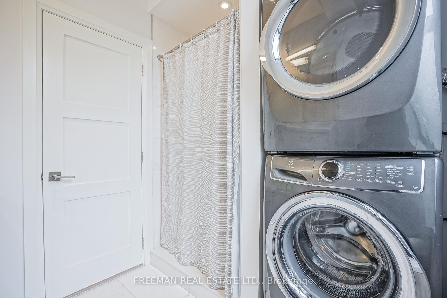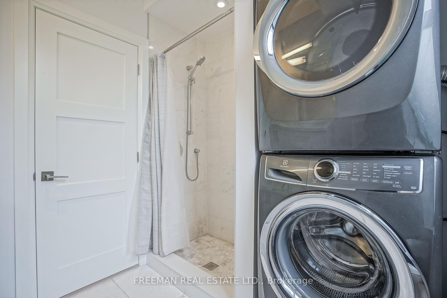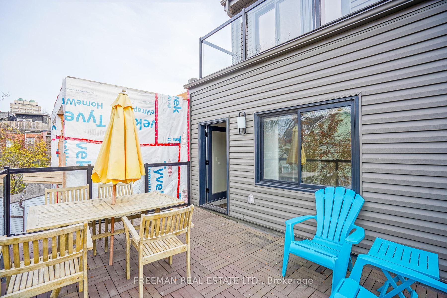$4,750
Available - For Rent
Listing ID: C12083794
50 Russell Stre , Toronto, M5S 1B7, Toronto
| Fully Furnished 2nd+3rd floors avail immediately. Move in with just your suitcases. Sunny and bright all day with windows on 3 sides. 2 Large separated bedrooms. 2 full bathrooms, skylight, chef's kitchen, 16' cathedral ceiling In living-dining rooms with large windows, 9' ceiling in bedrms, 3rd floor primary bedroom with walk-in closet and "Harry Potter room" (storage room) + private use deck, 2nd flr bedroom has double closet. Huge deck with furniture. High end designer finishes. Steps to Bloor/Spadina Subway. UT Campus. Walk to Hospital Row in 15 min. |
| Price | $4,750 |
| Taxes: | $0.00 |
| Occupancy: | Tenant |
| Address: | 50 Russell Stre , Toronto, M5S 1B7, Toronto |
| Directions/Cross Streets: | W/Spadina; N/College; S/Harbord |
| Rooms: | 5 |
| Bedrooms: | 2 |
| Bedrooms +: | 0 |
| Family Room: | F |
| Basement: | None |
| Furnished: | Furn |
| Level/Floor | Room | Length(ft) | Width(ft) | Descriptions | |
| Room 1 | Second | Living Ro | 15.88 | 15.88 | Combined w/Dining, Cathedral Ceiling(s), Ceiling Fan(s) |
| Room 2 | Second | Dining Ro | 15.88 | 15.88 | Combined w/Living, Cathedral Ceiling(s) |
| Room 3 | Second | Kitchen | 10.27 | 9.45 | Modern Kitchen, B/I Dishwasher, Breakfast Area |
| Room 4 | Second | Bathroom | 7.94 | 6.89 | 3 Pc Bath |
| Room 5 | Second | Bedroom 2 | 10.99 | 10.17 | |
| Room 6 | Third | Primary B | 11.97 | 11.41 | Walk-In Closet(s), W/O To Sundeck, Overlooks Backyard |
| Room 7 | Third | Bathroom | 7.68 | 7.68 | 4 Pc Bath |
| Washroom Type | No. of Pieces | Level |
| Washroom Type 1 | 3 | Second |
| Washroom Type 2 | 4 | Third |
| Washroom Type 3 | 0 | |
| Washroom Type 4 | 0 | |
| Washroom Type 5 | 0 | |
| Washroom Type 6 | 3 | Second |
| Washroom Type 7 | 4 | Third |
| Washroom Type 8 | 0 | |
| Washroom Type 9 | 0 | |
| Washroom Type 10 | 0 |
| Total Area: | 0.00 |
| Approximatly Age: | 100+ |
| Property Type: | Semi-Detached |
| Style: | 3-Storey |
| Exterior: | Brick, Other |
| Garage Type: | None |
| Drive Parking Spaces: | 0 |
| Pool: | None |
| Laundry Access: | Ensuite, Laun |
| Approximatly Age: | 100+ |
| Approximatly Square Footage: | 1100-1500 |
| Property Features: | Library, Public Transit |
| CAC Included: | N |
| Water Included: | N |
| Cabel TV Included: | N |
| Common Elements Included: | N |
| Heat Included: | N |
| Parking Included: | N |
| Condo Tax Included: | N |
| Building Insurance Included: | N |
| Fireplace/Stove: | N |
| Heat Type: | Forced Air |
| Central Air Conditioning: | Central Air |
| Central Vac: | N |
| Laundry Level: | Syste |
| Ensuite Laundry: | F |
| Sewers: | Sewer |
| Although the information displayed is believed to be accurate, no warranties or representations are made of any kind. |
| FREEMAN REAL ESTATE LTD. |
|
|

Saleem Akhtar
Sales Representative
Dir:
647-965-2957
Bus:
416-496-9220
Fax:
416-496-2144
| Book Showing | Email a Friend |
Jump To:
At a Glance:
| Type: | Freehold - Semi-Detached |
| Area: | Toronto |
| Municipality: | Toronto C01 |
| Neighbourhood: | University |
| Style: | 3-Storey |
| Approximate Age: | 100+ |
| Beds: | 2 |
| Baths: | 2 |
| Fireplace: | N |
| Pool: | None |
Locatin Map:

