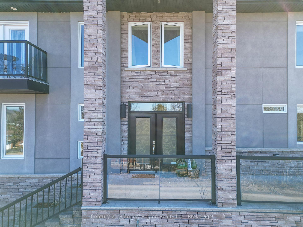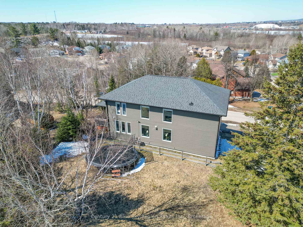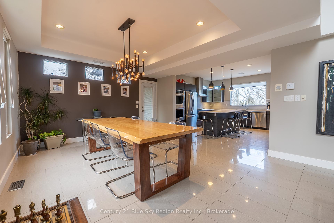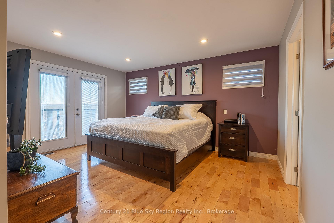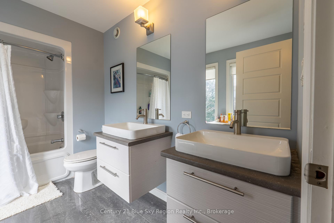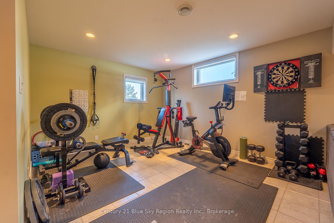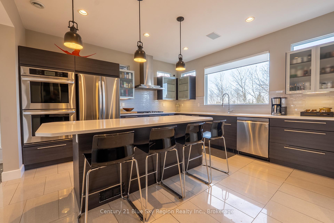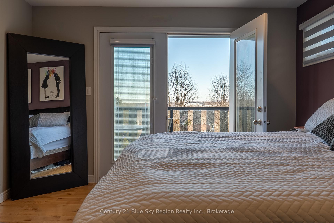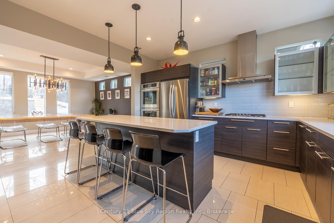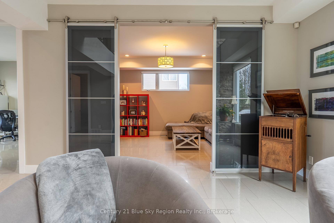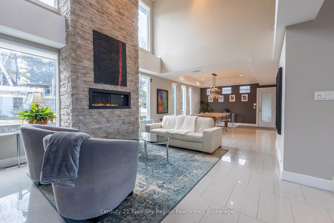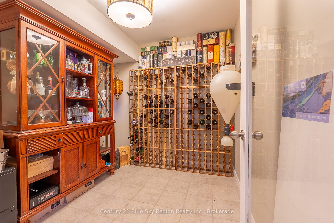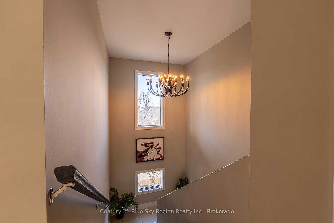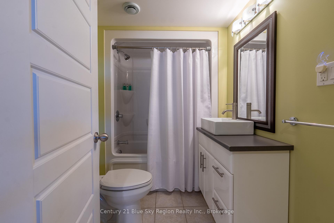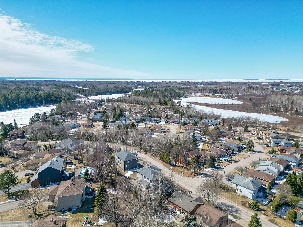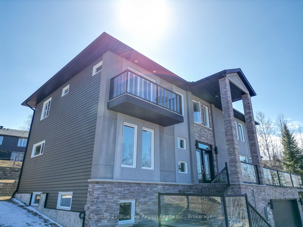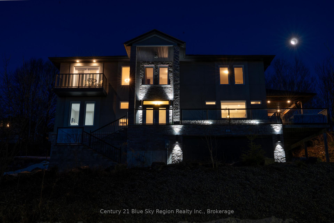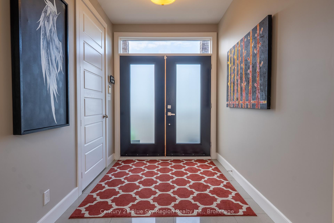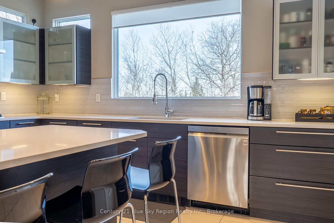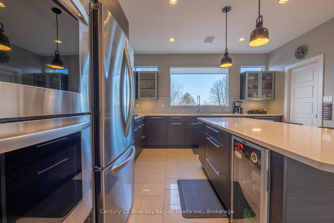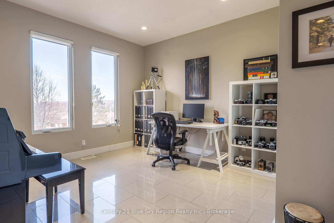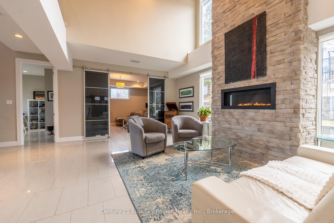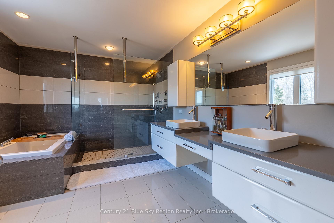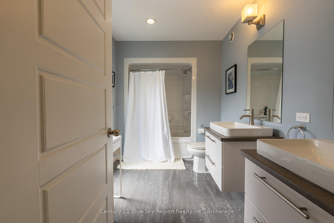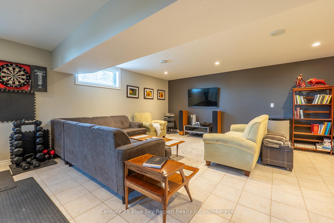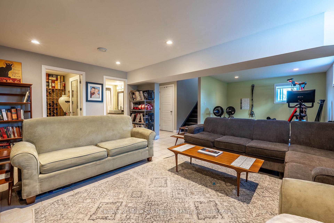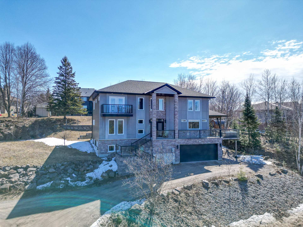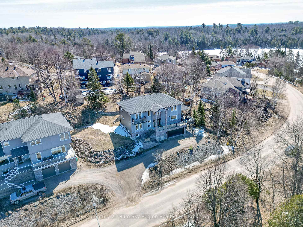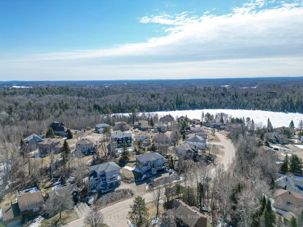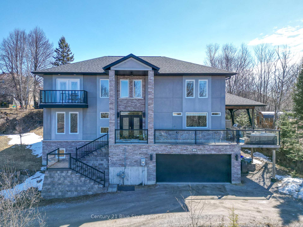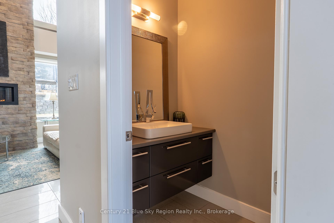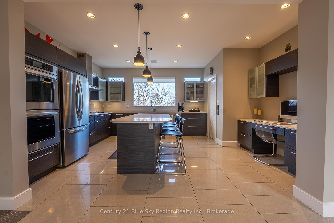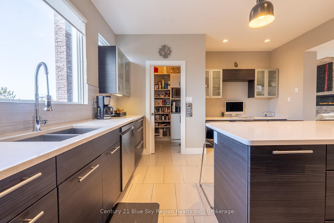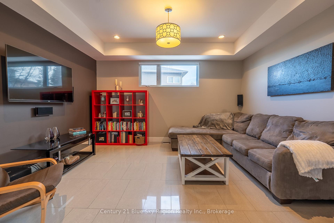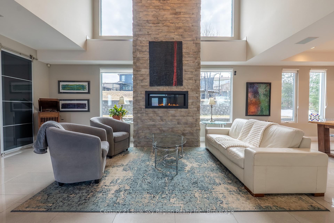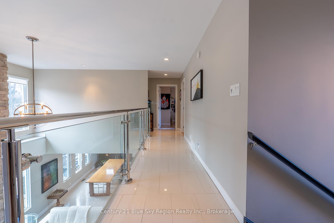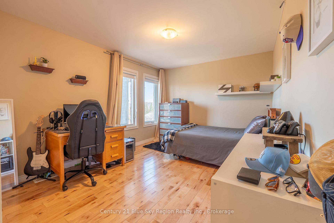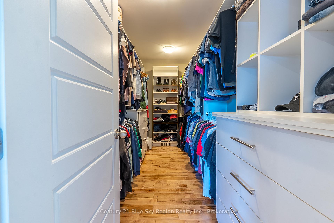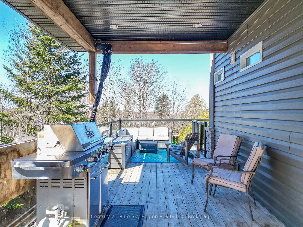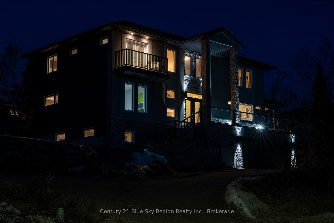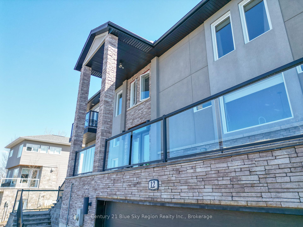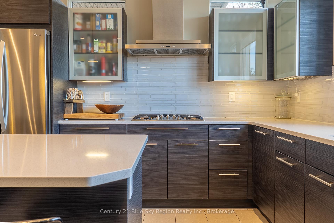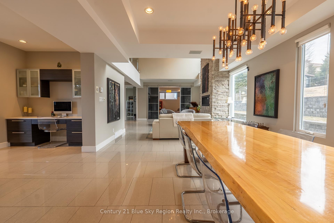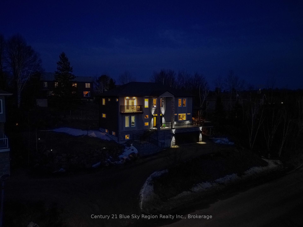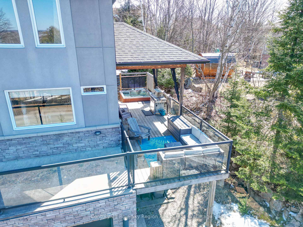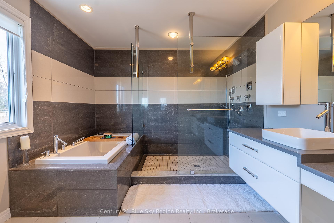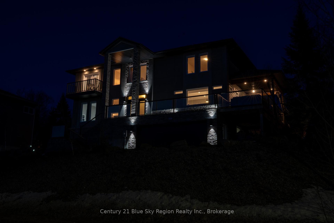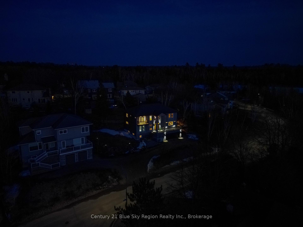$1,279,900
Available - For Sale
Listing ID: X12083454
12 Killare Stre , North Bay, P1A 4H8, Nipissing
| Absolutely stunning custom-built home on a quiet dead-end street in one of North Bays most desirable neighbourhoods. This 4-bed, 4-bath beauty offers a spacious open-concept main floor with soaring ceilings, elegant fixtures, a fireplace, and a gorgeous kitchen with walk-in pantry. Enjoy the flexibility of a bonus room and a main-floor bedroom ideal for guests or office use. Upstairs features a luxurious primary suite with spa-like ensuite and walk-in closet, plus two large bedrooms and a full laundry room. The fully finished lower level boasts a family room with rough-in for a kitchen or wet bar, a wine room, full bath, and ample storage. Mudroom access leads to an oversized 2.5-car garage. Nothing to do but move in and enjoy. Check out the video and floor plans or book your private tour today! |
| Price | $1,279,900 |
| Taxes: | $9220.00 |
| Assessment Year: | 2025 |
| Occupancy: | Owner |
| Address: | 12 Killare Stre , North Bay, P1A 4H8, Nipissing |
| Acreage: | < .50 |
| Directions/Cross Streets: | Avalon Street. |
| Rooms: | 9 |
| Rooms +: | 1 |
| Bedrooms: | 4 |
| Bedrooms +: | 0 |
| Family Room: | T |
| Basement: | Full, Finished |
| Level/Floor | Room | Length(ft) | Width(ft) | Descriptions | |
| Room 1 | Main | Foyer | 6.07 | 8.59 | |
| Room 2 | Main | Kitchen | 17.68 | 14.6 | Pantry |
| Room 3 | Main | Dining Ro | 14.69 | 14.07 | W/O To Deck |
| Room 4 | Main | Living Ro | 21.09 | 20.47 | |
| Room 5 | Main | Family Ro | 12.07 | 14.46 | |
| Room 6 | Main | Office | 12.07 | 14.17 | |
| Room 7 | Second | Primary B | 15.09 | 15.48 | 5 Pc Ensuite, W/O To Balcony |
| Room 8 | Second | Bedroom 2 | 14.99 | 10.5 | |
| Room 9 | Second | Bedroom 3 | 13.68 | 14.6 | |
| Room 10 | Second | Laundry | 11.09 | 8.27 | |
| Room 11 | Basement | Recreatio | 19.78 | 28.08 | |
| Room 12 | Basement | Utility R | 8.27 | 8.79 |
| Washroom Type | No. of Pieces | Level |
| Washroom Type 1 | 2 | Main |
| Washroom Type 2 | 5 | Second |
| Washroom Type 3 | 4 | Second |
| Washroom Type 4 | 3 | Basement |
| Washroom Type 5 | 0 |
| Total Area: | 0.00 |
| Approximatly Age: | 6-15 |
| Property Type: | Detached |
| Style: | 2-Storey |
| Exterior: | Stucco (Plaster), Vinyl Siding |
| Garage Type: | Attached |
| (Parking/)Drive: | Private Do |
| Drive Parking Spaces: | 4 |
| Park #1 | |
| Parking Type: | Private Do |
| Park #2 | |
| Parking Type: | Private Do |
| Pool: | None |
| Other Structures: | Fence - Full, |
| Approximatly Age: | 6-15 |
| Approximatly Square Footage: | 2500-3000 |
| Property Features: | Beach, Cul de Sac/Dead En |
| CAC Included: | N |
| Water Included: | N |
| Cabel TV Included: | N |
| Common Elements Included: | N |
| Heat Included: | N |
| Parking Included: | N |
| Condo Tax Included: | N |
| Building Insurance Included: | N |
| Fireplace/Stove: | Y |
| Heat Type: | Forced Air |
| Central Air Conditioning: | Central Air |
| Central Vac: | Y |
| Laundry Level: | Syste |
| Ensuite Laundry: | F |
| Sewers: | Sewer |
| Utilities-Cable: | Y |
| Utilities-Hydro: | Y |
$
%
Years
This calculator is for demonstration purposes only. Always consult a professional
financial advisor before making personal financial decisions.
| Although the information displayed is believed to be accurate, no warranties or representations are made of any kind. |
| Century 21 Blue Sky Region Realty Inc., Brokerage |
|
|

Saleem Akhtar
Sales Representative
Dir:
647-965-2957
Bus:
416-496-9220
Fax:
416-496-2144
| Book Showing | Email a Friend |
Jump To:
At a Glance:
| Type: | Freehold - Detached |
| Area: | Nipissing |
| Municipality: | North Bay |
| Neighbourhood: | Birchaven |
| Style: | 2-Storey |
| Approximate Age: | 6-15 |
| Tax: | $9,220 |
| Beds: | 4 |
| Baths: | 4 |
| Fireplace: | Y |
| Pool: | None |
Locatin Map:
Payment Calculator:

