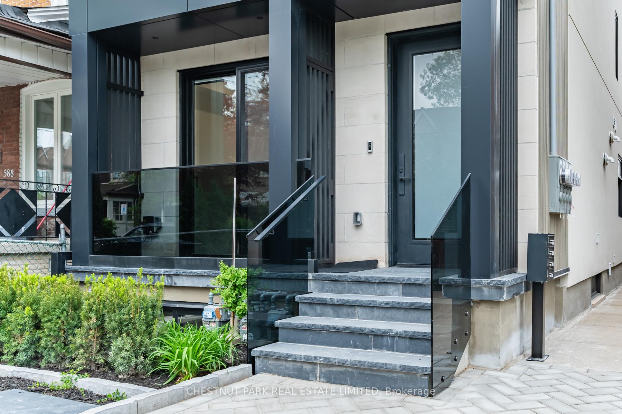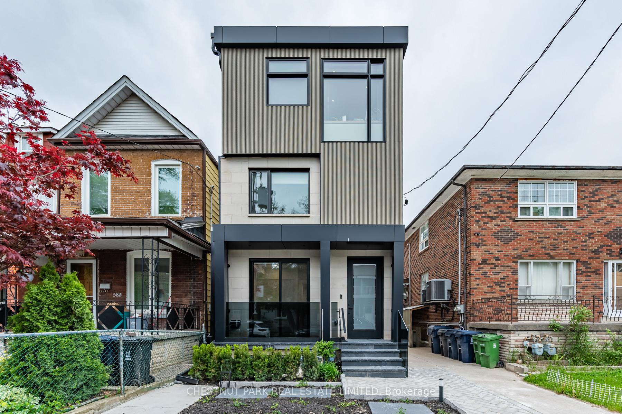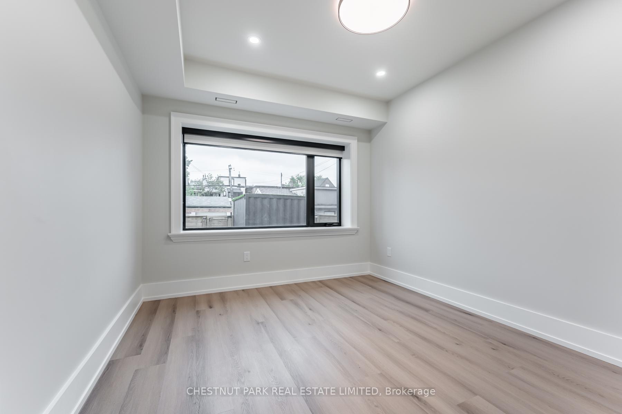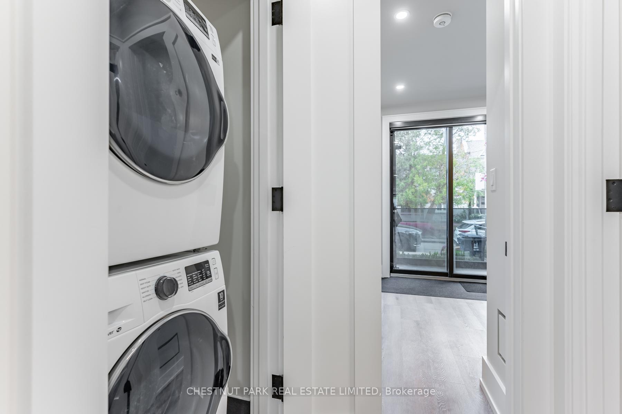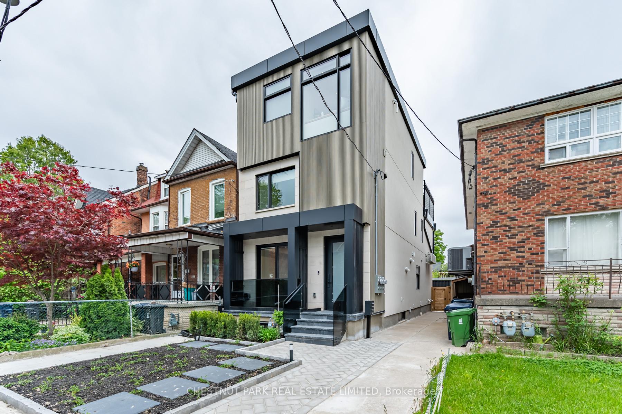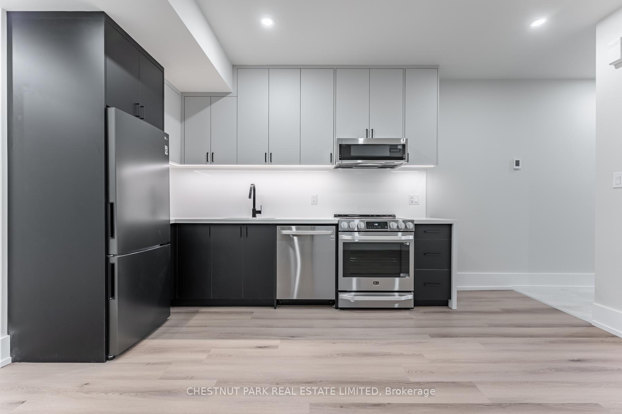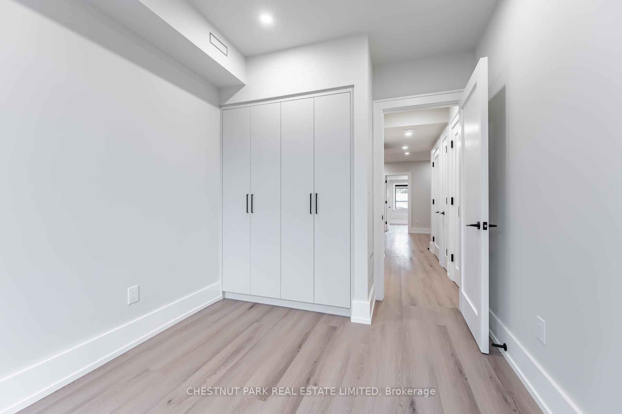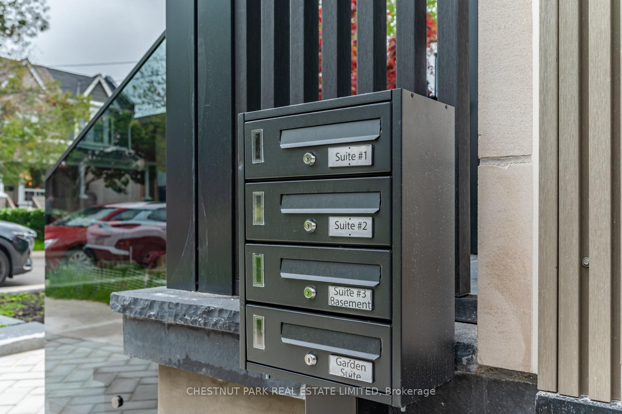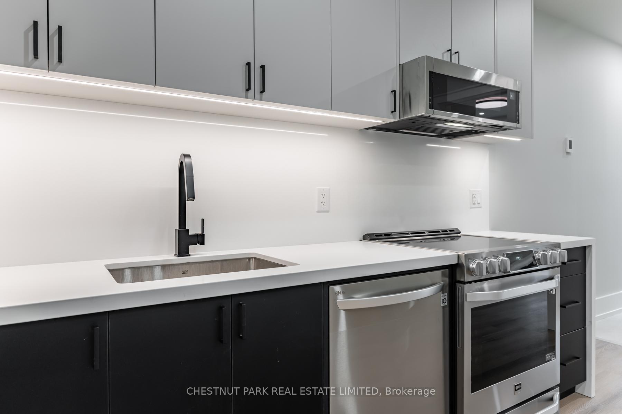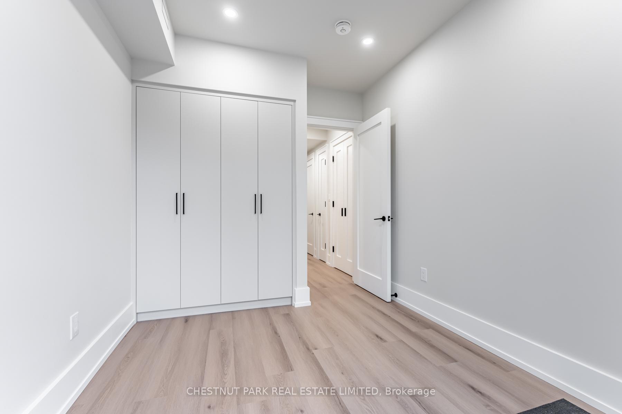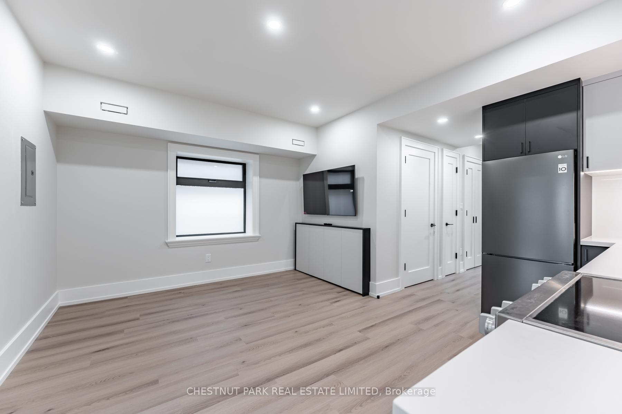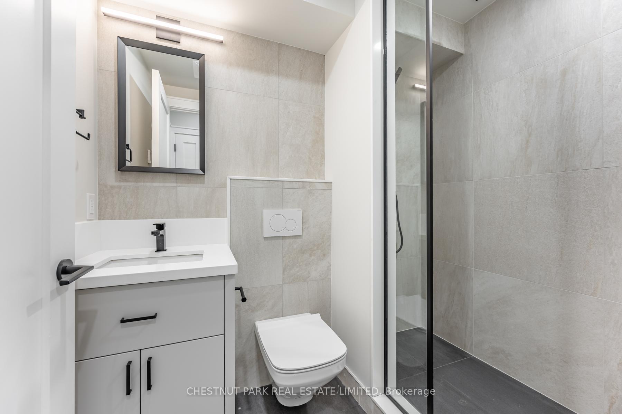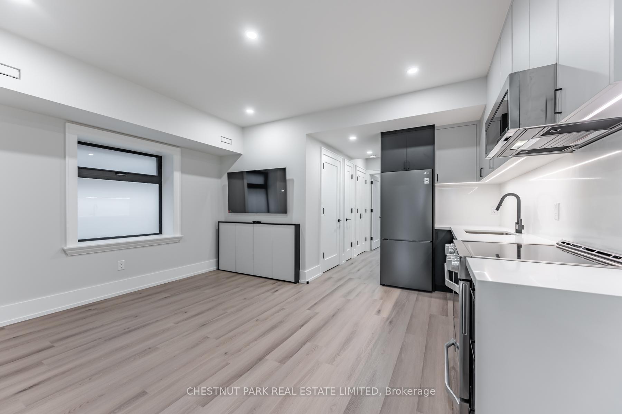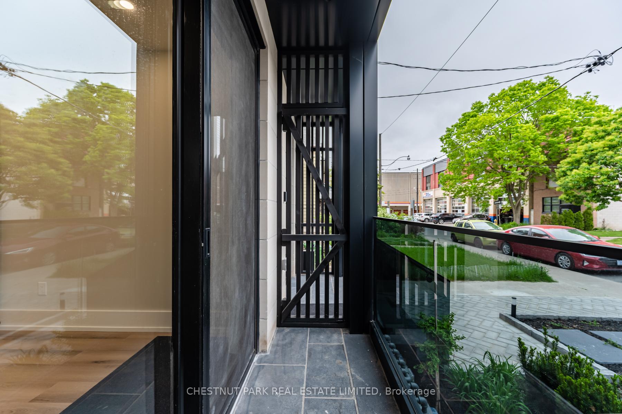$3,400
Available - For Rent
Listing ID: W12079060
594 Concord Aven , Toronto, M6H 2R1, Toronto
| Welcome to this stunningly renovated 2-bedroom home at the vibrant intersection of Ossington and Dupont. Designed with modern elegance and high-end finishes, this home offers a perfect blend of style, comfort, and functionality.Step inside to an open and inviting floor plan, bathed in natural light that highlights the luxury vinyl flooring and a striking natural brick feature wall, adding warmth and character. The entryway and bathroom boast heated floors, ensuring year-round comfort, while high-end tile and modern hardware elevate the space. Custom-built closets provide smart storage solutions, and the sleek kitchen is equipped with brand-new stainless steel appliances, including an induction stove. Enjoy the added perks of a private entrance, a private balcony, and a shared backyard, offering plenty of outdoor space to relax and unwind. This home is also separately metered for utilities for added convenience. With a high walkability score, you're just steps from transit (10 min walk to Ossington Station, 2 min walk to bus), plenty of grocery stores (Farm Boy, Fiesta Farms, Loblaws), LCBO, the renowned Geary Street restaurants, and fantastic parks. With 2 custom built closets, built in media storage, and medicine cabinet in the bathroom, there is plenty of storage. BONUS: brand new 24-hr gym opening across the street in May! Don't miss this rare opportunity! |
| Price | $3,400 |
| Taxes: | $0.00 |
| Occupancy: | Tenant |
| Address: | 594 Concord Aven , Toronto, M6H 2R1, Toronto |
| Directions/Cross Streets: | Ossington & Dupont |
| Rooms: | 3 |
| Bedrooms: | 2 |
| Bedrooms +: | 0 |
| Family Room: | T |
| Basement: | None |
| Furnished: | Unfu |
| Washroom Type | No. of Pieces | Level |
| Washroom Type 1 | 3 | Main |
| Washroom Type 2 | 0 | |
| Washroom Type 3 | 0 | |
| Washroom Type 4 | 0 | |
| Washroom Type 5 | 0 |
| Total Area: | 0.00 |
| Property Type: | Triplex |
| Style: | 2-Storey |
| Exterior: | Aluminum Siding, Brick Front |
| Garage Type: | None |
| (Parking/)Drive: | None |
| Drive Parking Spaces: | 0 |
| Park #1 | |
| Parking Type: | None |
| Park #2 | |
| Parking Type: | None |
| Pool: | None |
| Laundry Access: | Ensuite |
| Approximatly Square Footage: | 700-1100 |
| Property Features: | Arts Centre, Library |
| CAC Included: | N |
| Water Included: | N |
| Cabel TV Included: | N |
| Common Elements Included: | N |
| Heat Included: | N |
| Parking Included: | N |
| Condo Tax Included: | N |
| Building Insurance Included: | N |
| Fireplace/Stove: | N |
| Heat Type: | Forced Air |
| Central Air Conditioning: | Central Air |
| Central Vac: | N |
| Laundry Level: | Syste |
| Ensuite Laundry: | F |
| Elevator Lift: | False |
| Sewers: | Sewer |
| Utilities-Cable: | A |
| Utilities-Hydro: | Y |
| Although the information displayed is believed to be accurate, no warranties or representations are made of any kind. |
| CHESTNUT PARK REAL ESTATE LIMITED |
|
|

Saleem Akhtar
Sales Representative
Dir:
647-965-2957
Bus:
416-496-9220
Fax:
416-496-2144
| Book Showing | Email a Friend |
Jump To:
At a Glance:
| Type: | Freehold - Triplex |
| Area: | Toronto |
| Municipality: | Toronto W02 |
| Neighbourhood: | Dovercourt-Wallace Emerson-Junction |
| Style: | 2-Storey |
| Beds: | 2 |
| Baths: | 1 |
| Fireplace: | N |
| Pool: | None |
Locatin Map:

