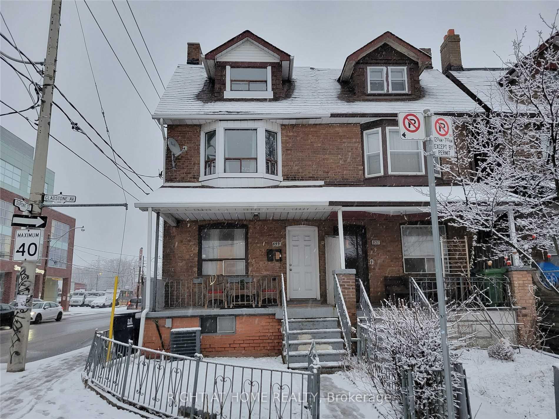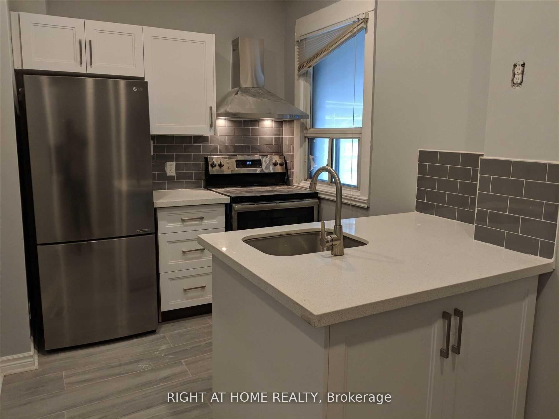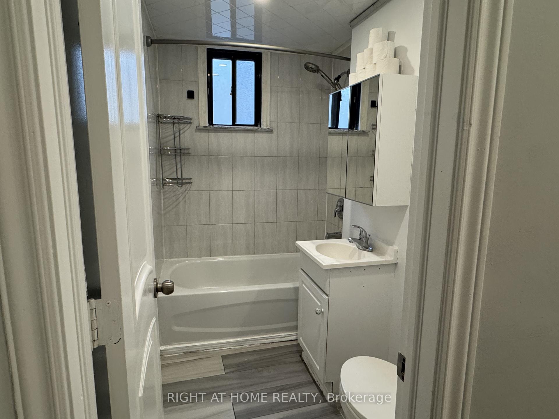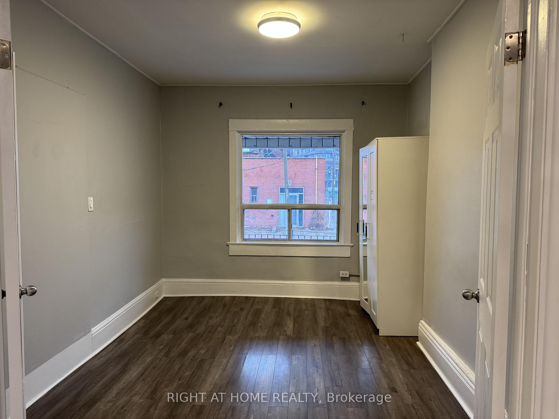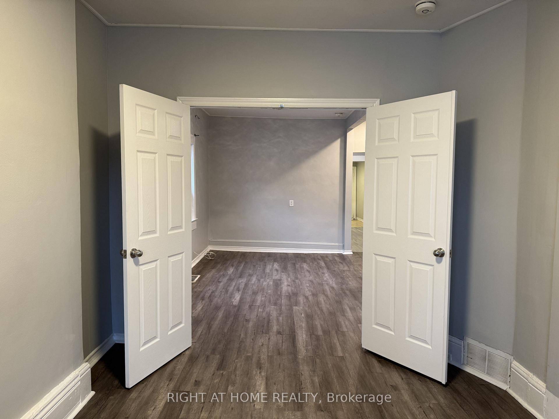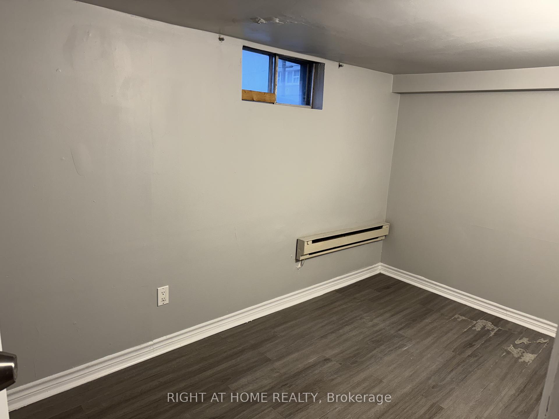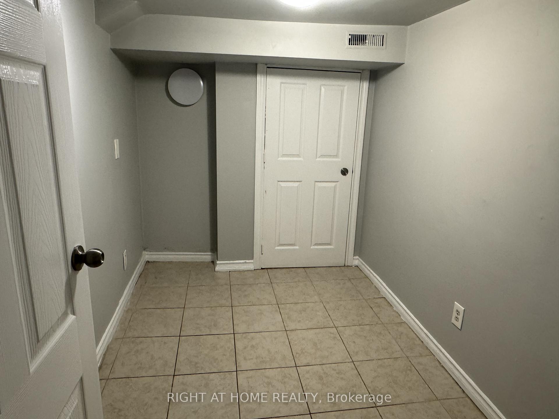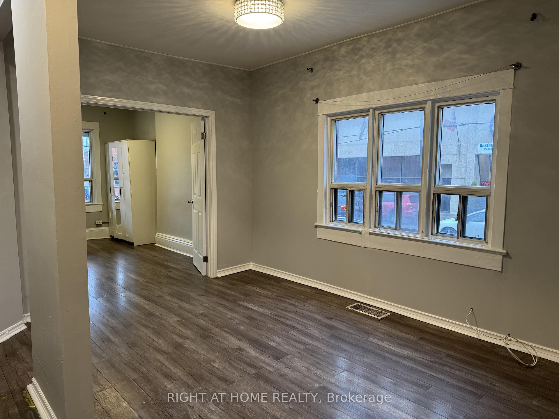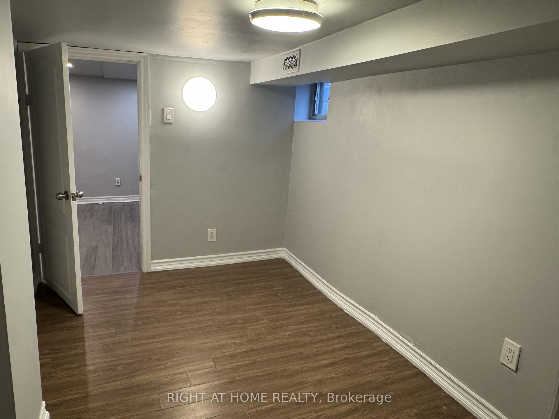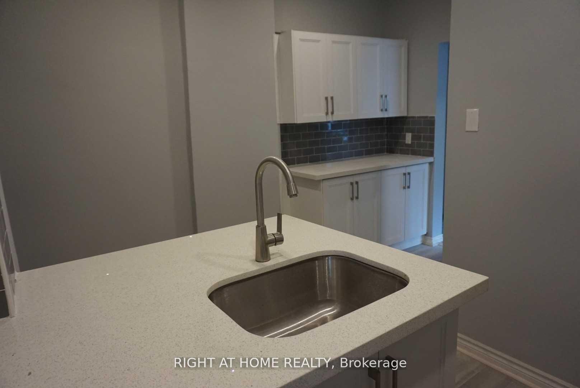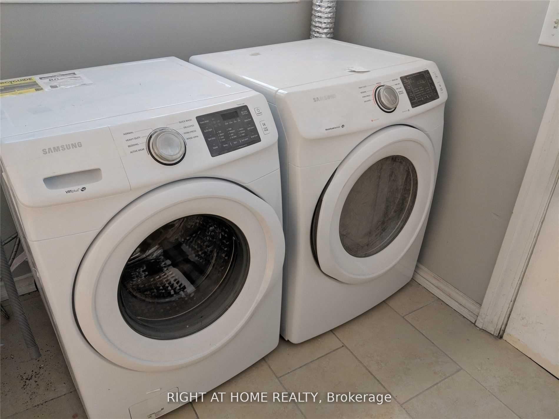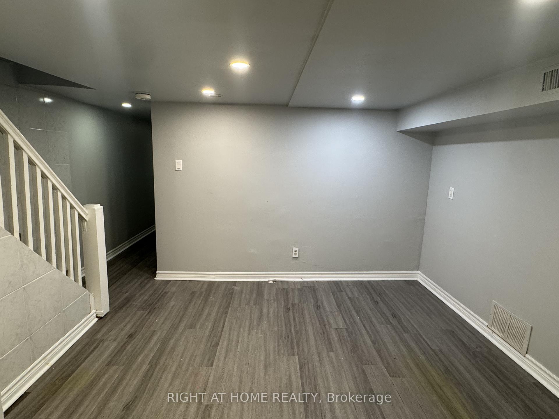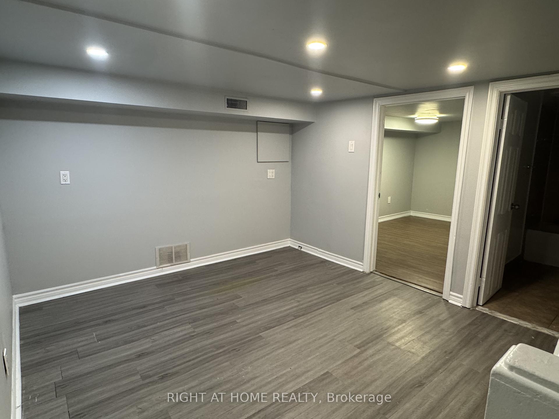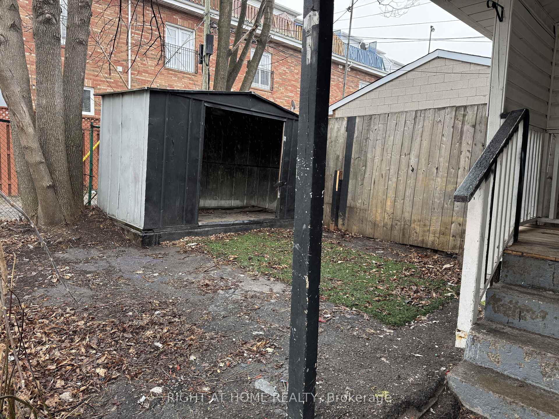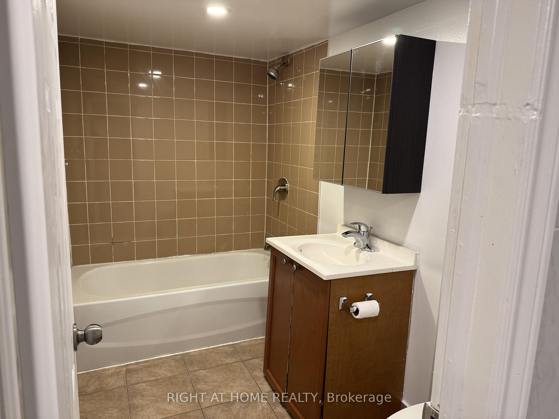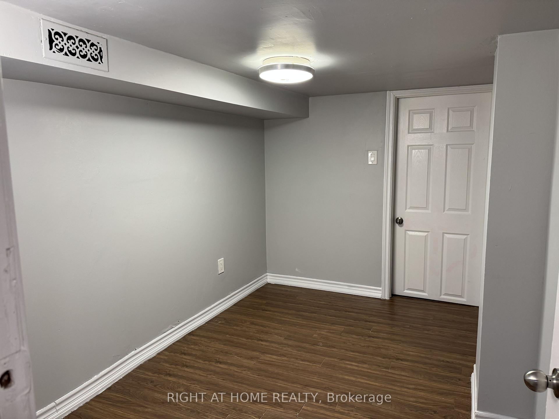$2,800
Available - For Rent
Listing ID: W12076822
859 Gladstone Aven , Toronto, M6H 3J7, Toronto
| 2 Bedrooms + 2 Dens + Living/Dining Room + Rec Room, 2 Full Washrooms, Modern Kitchen & 2 Ensuite Laundry Rooms (2 Washers & 2 Dryers). ALL INCLUSIVE PRICE - utilities included. 1 Min Walk To Dufferin & Dupont Ttc Bus Stop And 12 Min Walk To Dufferin Subway Station. Apartment Is The Entire Main Floor And Basement Of A Legal Two-Unit Semi-Detached House. Unit Includes: Two Private Entrances, Main Floor Ensuite Laundry With Frontload Washer/Dryer, 1 Parking included. Shed in the backyard. Ss Appliances, Smooth-Top Stove, Dishwasher & Quartz Counters, Pot Lights. Light Fixtures & Window Coverings. Freshly Painted. This Unit is not to be missed! No Smoking please. Looking for AAA tenant - steady job & good credit! |
| Price | $2,800 |
| Taxes: | $0.00 |
| Occupancy: | Vacant |
| Address: | 859 Gladstone Aven , Toronto, M6H 3J7, Toronto |
| Directions/Cross Streets: | Dupont Street |
| Rooms: | 4 |
| Rooms +: | 3 |
| Bedrooms: | 2 |
| Bedrooms +: | 2 |
| Family Room: | T |
| Basement: | Finished, Separate Ent |
| Furnished: | Unfu |
| Level/Floor | Room | Length(ft) | Width(ft) | Descriptions | |
| Room 1 | Main | Living Ro | 14.17 | 9.45 | Combined w/Dining |
| Room 2 | Main | Kitchen | 6.49 | 5.38 | Stainless Steel Appl, Quartz Counter |
| Room 3 | Main | Bathroom | 4.82 | 7.87 | 4 Pc Bath |
| Room 4 | Basement | Recreatio | 10.43 | 11.91 | |
| Room 5 | Basement | Bathroom | 9.05 | 5.31 | 4 Pc Bath |
| Room 6 | Basement | Bedroom 2 | 11.41 | 7.15 | |
| Room 7 | Basement | Den | 6.3 | 12.99 | |
| Room 8 | Basement | Den | 6.49 | 9.91 |
| Washroom Type | No. of Pieces | Level |
| Washroom Type 1 | 4 | Main |
| Washroom Type 2 | 4 | Basement |
| Washroom Type 3 | 0 | |
| Washroom Type 4 | 0 | |
| Washroom Type 5 | 0 |
| Total Area: | 0.00 |
| Property Type: | Semi-Detached |
| Style: | 2 1/2 Storey |
| Exterior: | Brick |
| Garage Type: | None |
| (Parking/)Drive: | Private |
| Drive Parking Spaces: | 0 |
| Park #1 | |
| Parking Type: | Private |
| Park #2 | |
| Parking Type: | Private |
| Pool: | None |
| Laundry Access: | Ensuite |
| CAC Included: | N |
| Water Included: | Y |
| Cabel TV Included: | N |
| Common Elements Included: | N |
| Heat Included: | Y |
| Parking Included: | Y |
| Condo Tax Included: | N |
| Building Insurance Included: | N |
| Fireplace/Stove: | N |
| Heat Type: | Forced Air |
| Central Air Conditioning: | Central Air |
| Central Vac: | N |
| Laundry Level: | Syste |
| Ensuite Laundry: | F |
| Sewers: | Sewer |
| Utilities-Cable: | N |
| Utilities-Hydro: | Y |
| Although the information displayed is believed to be accurate, no warranties or representations are made of any kind. |
| RIGHT AT HOME REALTY |
|
|

Saleem Akhtar
Sales Representative
Dir:
647-965-2957
Bus:
416-496-9220
Fax:
416-496-2144
| Book Showing | Email a Friend |
Jump To:
At a Glance:
| Type: | Freehold - Semi-Detached |
| Area: | Toronto |
| Municipality: | Toronto W02 |
| Neighbourhood: | Dovercourt-Wallace Emerson-Junction |
| Style: | 2 1/2 Storey |
| Beds: | 2+2 |
| Baths: | 2 |
| Fireplace: | N |
| Pool: | None |
Locatin Map:

