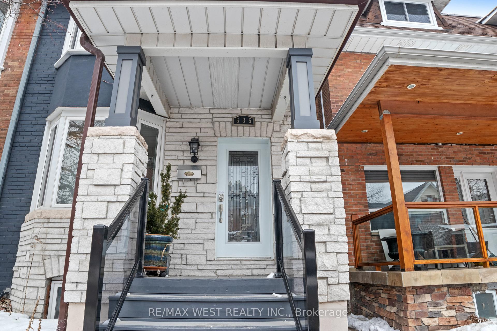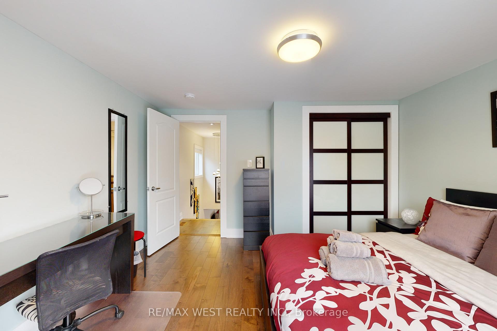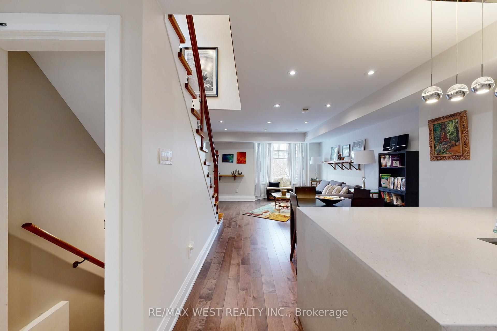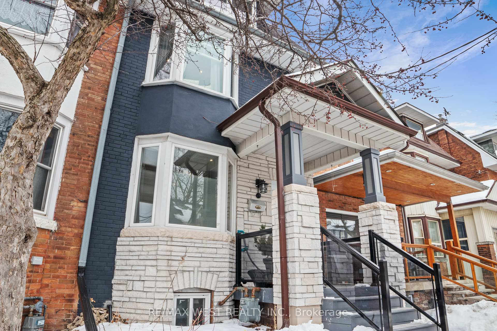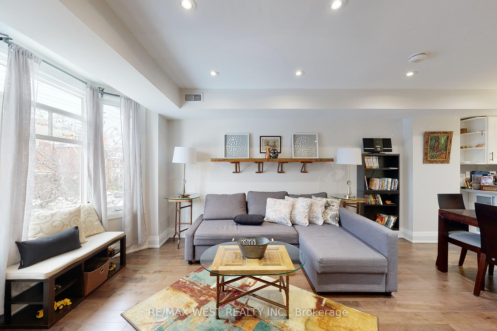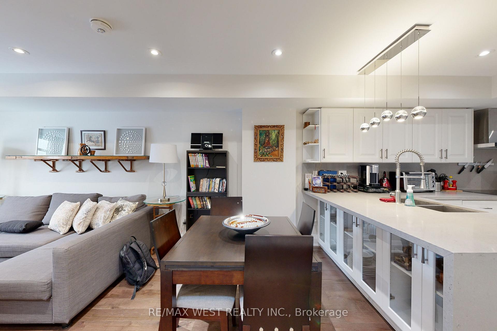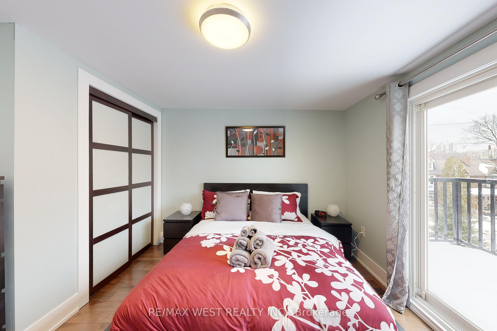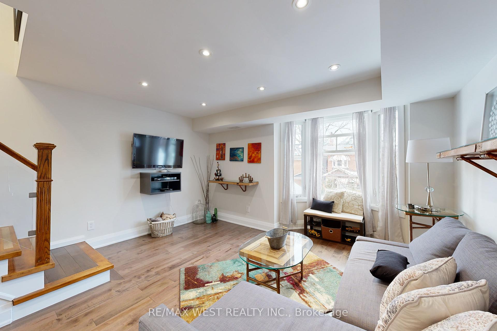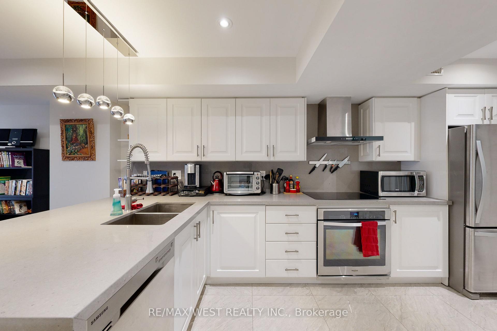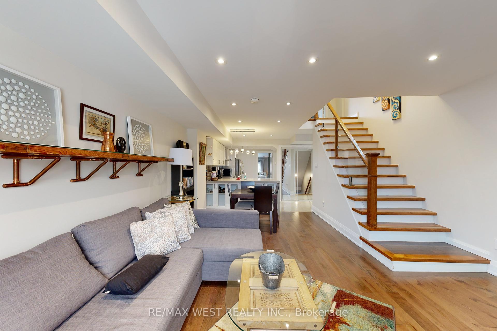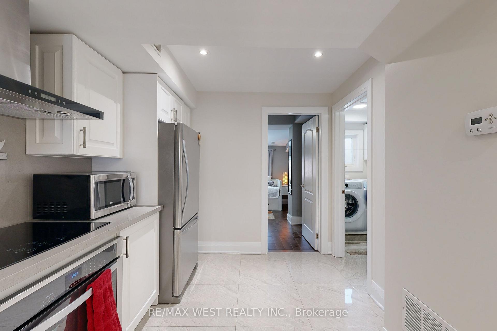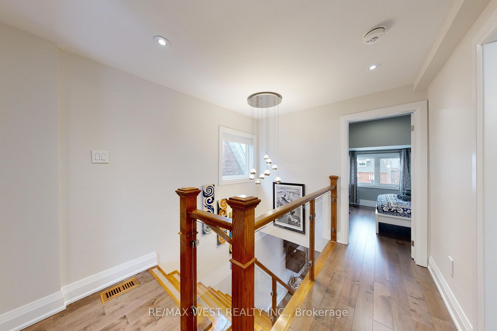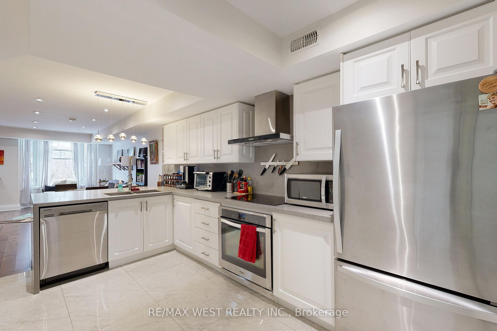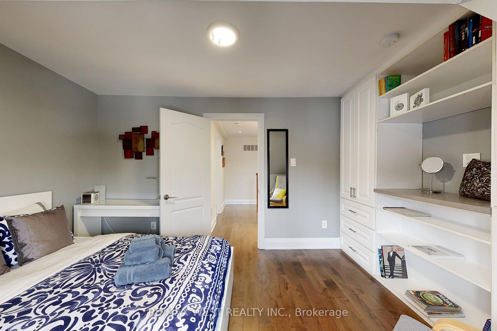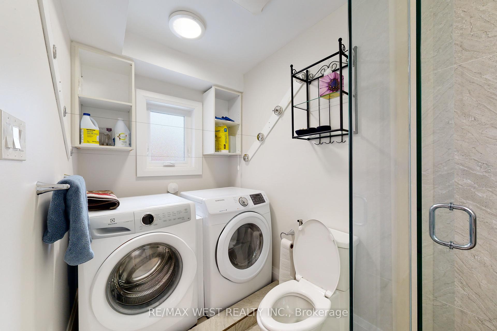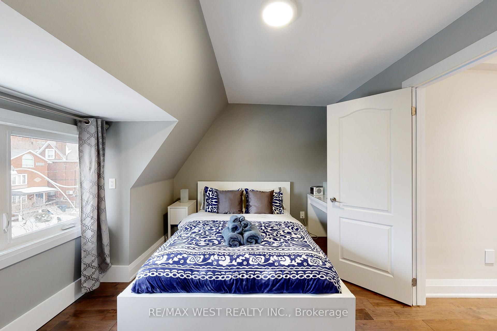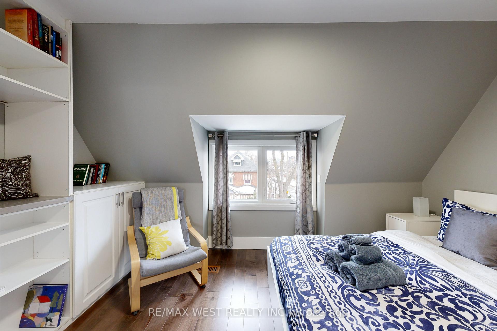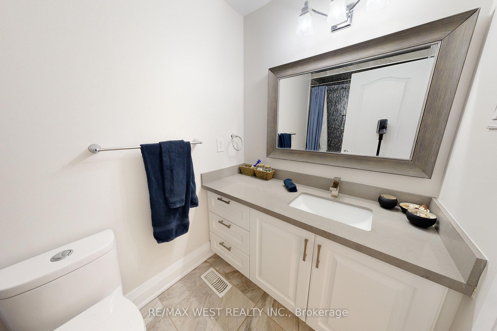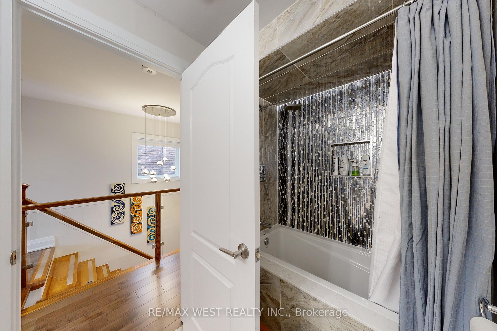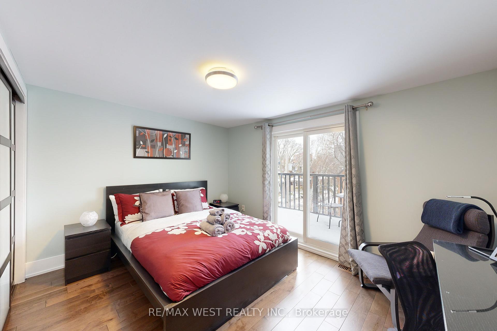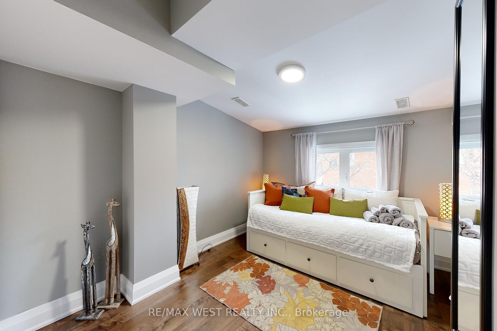$4,200
Available - For Rent
Listing ID: C12074595
635 Christie Stre , Toronto, M6G 3E6, Toronto
| Don't Miss Your Opportunity To Live In This 3 Bedroom, 2 Bathroom In The Highly Sought After Wychwood Barns! A Few Steps Up To Your 2nd & 3rd Floor Renovated Dream Apartment! Enjoy Your Morning Coffee On The Private Upper Rear Balcony! Natural Light Throughout From Several Large Windows! Extra Large Bedrooms! Ensuite Laundry. Chefs Kitchen With Induction Stove & Cookware! New Appliances! Large Counter & Tons of Storage! All Inclusive Utilities! (Heat, Hydro And Water) Large Open Concept Living Room Layout. |
| Price | $4,200 |
| Taxes: | $0.00 |
| Occupancy: | Tenant |
| Address: | 635 Christie Stre , Toronto, M6G 3E6, Toronto |
| Directions/Cross Streets: | Christie & St Clair |
| Rooms: | 7 |
| Bedrooms: | 3 |
| Bedrooms +: | 0 |
| Family Room: | F |
| Basement: | Apartment, Separate Ent |
| Furnished: | Furn |
| Level/Floor | Room | Length(ft) | Width(ft) | Descriptions | |
| Room 1 | Second | Living Ro | 11.58 | 14.27 | Bay Window, Pot Lights, Combined w/Dining |
| Room 2 | Second | Dining Ro | 7.28 | 10.59 | Hardwood Floor, Pot Lights, Combined w/Living |
| Room 3 | Second | Kitchen | 15.09 | 14.17 | Tile Floor, Stainless Steel Appl, Pot Lights |
| Room 4 | Second | Bedroom | 13.68 | 9.68 | Hardwood Floor, Window, Large Closet |
| Room 5 | Second | Bathroom | 10.5 | 5.18 | Tile Floor, 3 Pc Bath |
| Room 6 | Third | Bedroom 2 | 10.59 | 14.07 | B/I Closet, Hardwood Floor, Large Window |
| Room 7 | Third | Bathroom | 9.38 | 4.07 | 4 Pc Bath, Tile Floor |
| Room 8 | Third | Bedroom | 12.69 | 11.68 | Hardwood Floor, Large Closet, W/O To Balcony |
| Washroom Type | No. of Pieces | Level |
| Washroom Type 1 | 4 | Third |
| Washroom Type 2 | 3 | Second |
| Washroom Type 3 | 0 | |
| Washroom Type 4 | 0 | |
| Washroom Type 5 | 0 |
| Total Area: | 0.00 |
| Property Type: | Duplex |
| Style: | 3-Storey |
| Exterior: | Brick |
| Garage Type: | None |
| (Parking/)Drive: | Available, |
| Drive Parking Spaces: | 0 |
| Park #1 | |
| Parking Type: | Available, |
| Park #2 | |
| Parking Type: | Available |
| Park #3 | |
| Parking Type: | Street Onl |
| Pool: | None |
| Laundry Access: | Ensuite, In-S |
| CAC Included: | N |
| Water Included: | N |
| Cabel TV Included: | N |
| Common Elements Included: | N |
| Heat Included: | N |
| Parking Included: | N |
| Condo Tax Included: | N |
| Building Insurance Included: | N |
| Fireplace/Stove: | N |
| Heat Type: | Forced Air |
| Central Air Conditioning: | Central Air |
| Central Vac: | N |
| Laundry Level: | Syste |
| Ensuite Laundry: | F |
| Elevator Lift: | False |
| Sewers: | Sewer |
| Utilities-Cable: | A |
| Utilities-Hydro: | Y |
| Although the information displayed is believed to be accurate, no warranties or representations are made of any kind. |
| RE/MAX WEST REALTY INC. |
|
|

Saleem Akhtar
Sales Representative
Dir:
647-965-2957
Bus:
416-496-9220
Fax:
416-496-2144
| Book Showing | Email a Friend |
Jump To:
At a Glance:
| Type: | Freehold - Duplex |
| Area: | Toronto |
| Municipality: | Toronto C02 |
| Neighbourhood: | Wychwood |
| Style: | 3-Storey |
| Beds: | 3 |
| Baths: | 2 |
| Fireplace: | N |
| Pool: | None |
Locatin Map:

