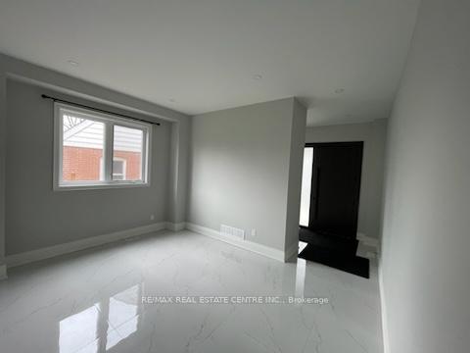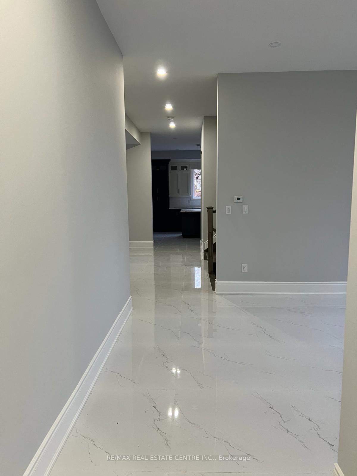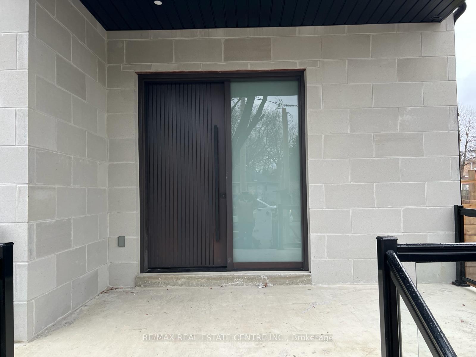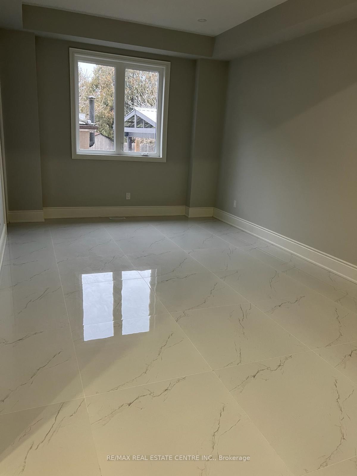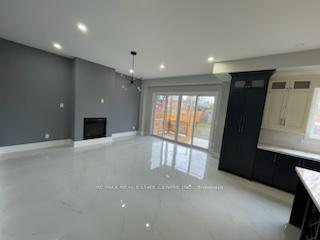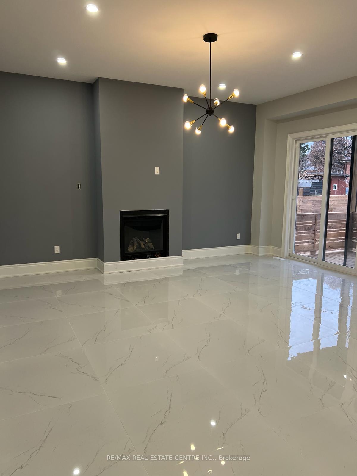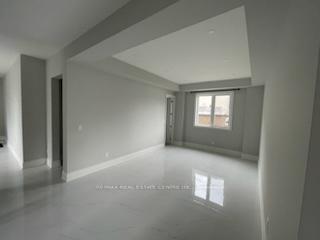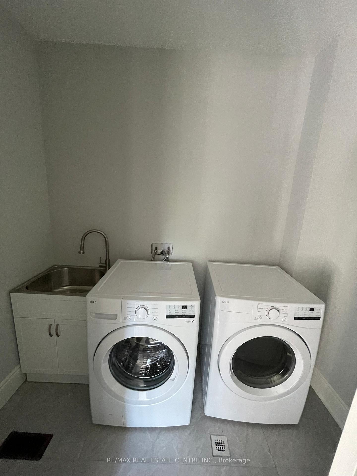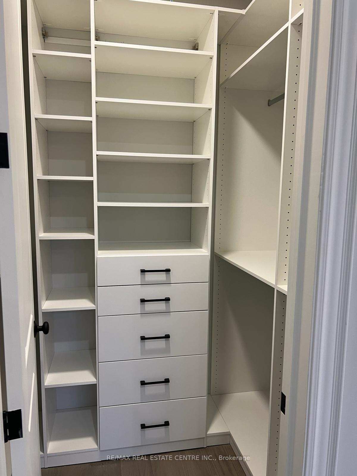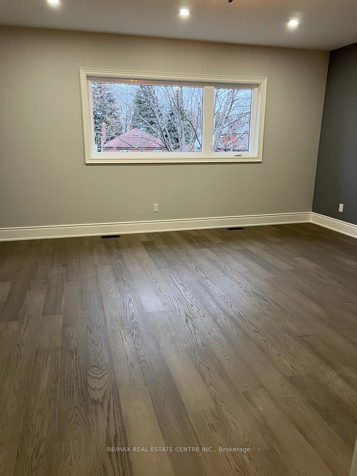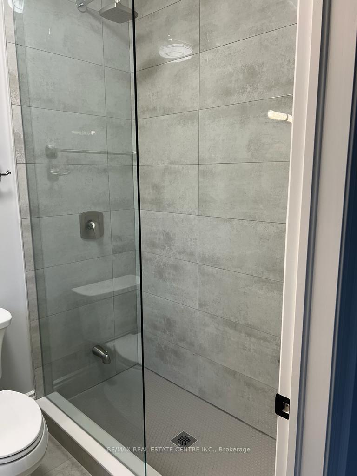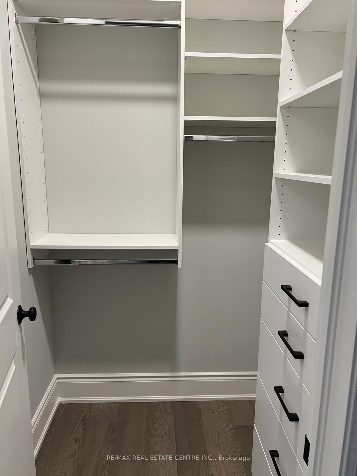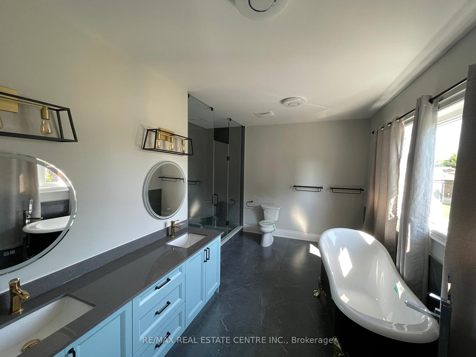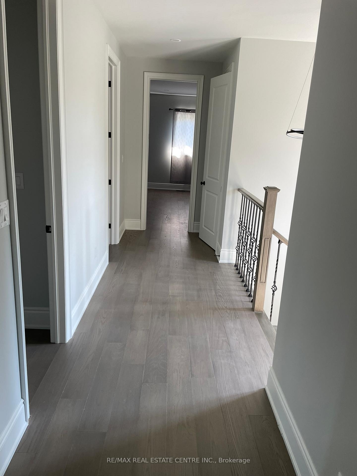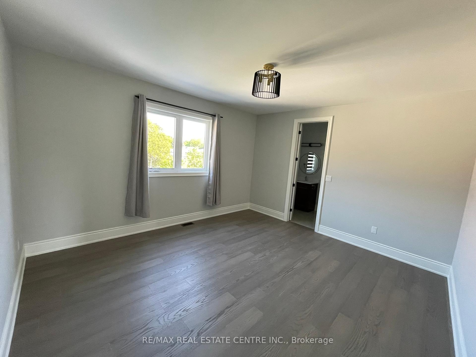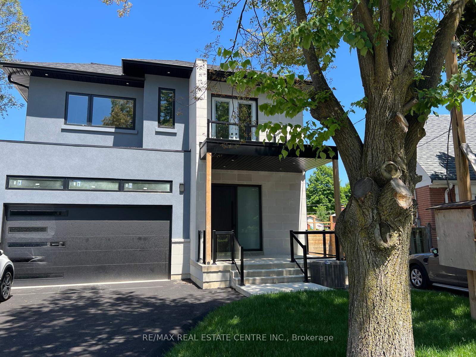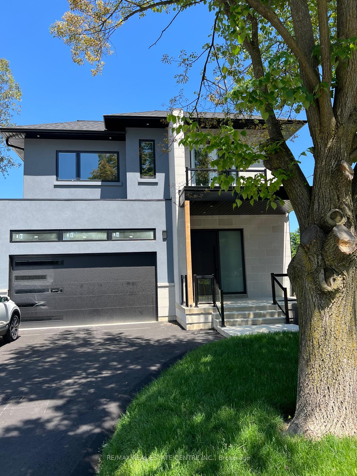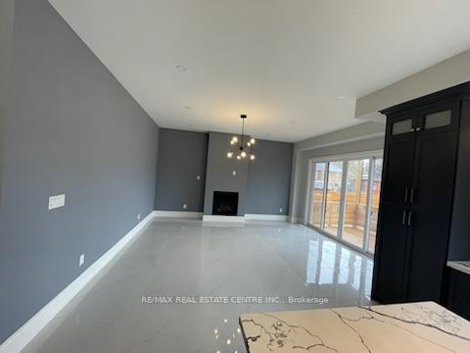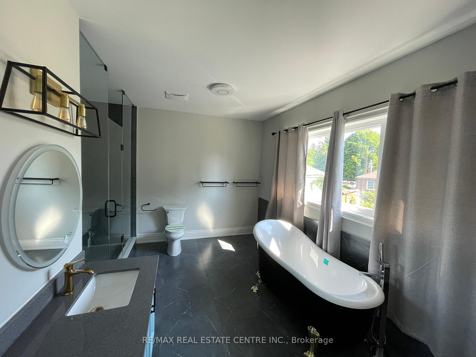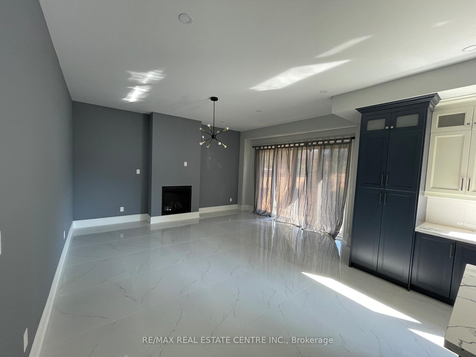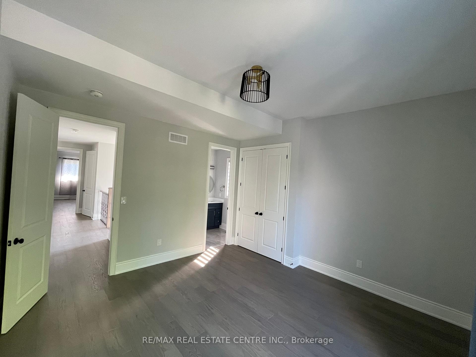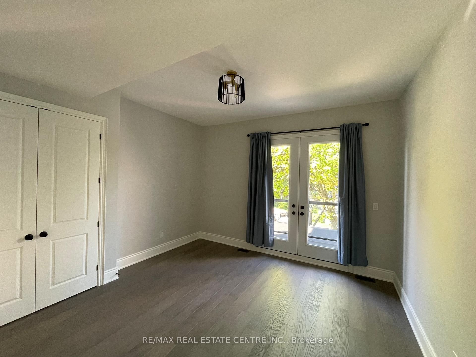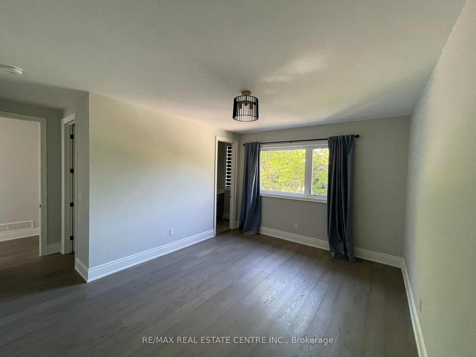$4,650
Available - For Rent
Listing ID: E12029817
33 Twin Pauls Cres , Toronto, M1R 3Z6, Toronto
| **Spacious Detached Luxury Home In Desirable Neighborhood**Access Home From Garage Through Mudroom** Separate Formal Dining Room**Family Size Functional Eat-In Kitchen W/Centre Island, Pantry & S/S Appliances** Cozy Family Room W/O To Deck** Over sized Primary Bedroom With His Her W/I Closets& Luxurious 5 Pc Ensuite** 3 Additional Well Appointed Bedrooms W/Ensuites & Closet** Convenient 2nd Floor Laundry Room** Basement Not Included - Not Mainly Floor & 2nd Floor** Tenant To Be Responsible For 75% Of Utilities** Driveway Shared W/Basement Tenant* Unit Will Be Professionally Cleaned Prior To Move-In** |
| Price | $4,650 |
| Taxes: | $0.00 |
| Occupancy: | Tenant |
| Address: | 33 Twin Pauls Cres , Toronto, M1R 3Z6, Toronto |
| Directions/Cross Streets: | Warden & Lawrence |
| Rooms: | 8 |
| Bedrooms: | 4 |
| Bedrooms +: | 0 |
| Family Room: | T |
| Basement: | Finished |
| Furnished: | Unfu |
| Level/Floor | Room | Length(ft) | Width(ft) | Descriptions | |
| Room 1 | Main | Family Ro | 11.91 | 10 | Fireplace |
| Room 2 | Main | Dining Ro | 11.18 | 16.4 | Separate Room |
| Room 3 | Main | Family Ro | 15.78 | 16.4 | Fireplace, W/O To Deck |
| Room 4 | Main | Kitchen | 16.4 | 16.47 | Overlooks Family, Breakfast Bar, Pantry |
| Room 5 | Second | Primary B | 16.5 | 17.91 | 5 Pc Ensuite, Walk-In Closet(s), Overlooks Backyard |
| Room 6 | Second | Bedroom 2 | 13.91 | 13.78 | 3 Pc Ensuite, Balcony, Closet |
| Room 7 | Second | Bedroom 3 | 16.66 | 12.37 | 3 Pc Ensuite, Walk-In Closet(s), Window |
| Room 8 | Second | Bedroom 4 | 14.76 | 13.55 | 4 Pc Ensuite, Closet, Window |
| Washroom Type | No. of Pieces | Level |
| Washroom Type 1 | 2 | Main |
| Washroom Type 2 | 4 | Second |
| Washroom Type 3 | 5 | Second |
| Washroom Type 4 | 3 | Second |
| Washroom Type 5 | 0 |
| Total Area: | 0.00 |
| Approximatly Age: | 0-5 |
| Property Type: | Detached |
| Style: | 2-Storey |
| Exterior: | Stone, Stucco (Plaster) |
| Garage Type: | Attached |
| Drive Parking Spaces: | 2 |
| Pool: | None |
| Laundry Access: | Laundry Room |
| Approximatly Age: | 0-5 |
| CAC Included: | N |
| Water Included: | Y |
| Cabel TV Included: | N |
| Common Elements Included: | N |
| Heat Included: | Y |
| Parking Included: | Y |
| Condo Tax Included: | N |
| Building Insurance Included: | N |
| Fireplace/Stove: | Y |
| Heat Type: | Forced Air |
| Central Air Conditioning: | Central Air |
| Central Vac: | N |
| Laundry Level: | Syste |
| Ensuite Laundry: | F |
| Sewers: | Sewer |
| Although the information displayed is believed to be accurate, no warranties or representations are made of any kind. |
| RE/MAX REAL ESTATE CENTRE INC. |
|
|

Saleem Akhtar
Sales Representative
Dir:
647-965-2957
Bus:
416-496-9220
Fax:
416-496-2144
| Book Showing | Email a Friend |
Jump To:
At a Glance:
| Type: | Freehold - Detached |
| Area: | Toronto |
| Municipality: | Toronto E04 |
| Neighbourhood: | Wexford-Maryvale |
| Style: | 2-Storey |
| Approximate Age: | 0-5 |
| Beds: | 4 |
| Baths: | 5 |
| Fireplace: | Y |
| Pool: | None |
Locatin Map:

