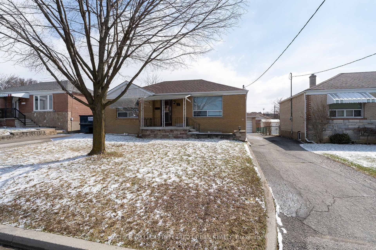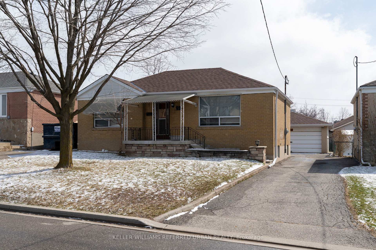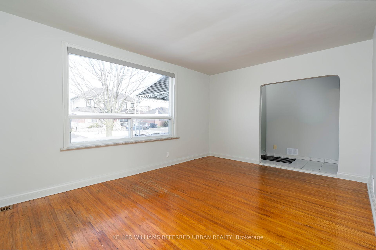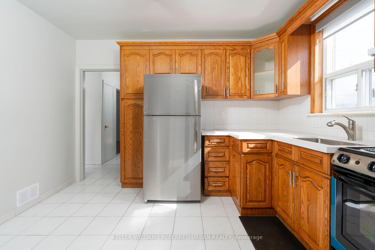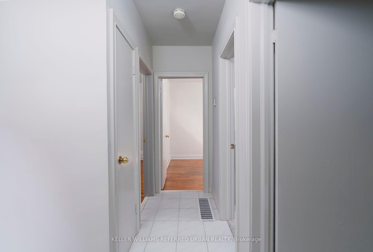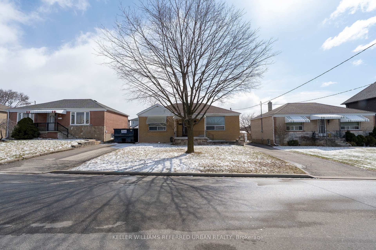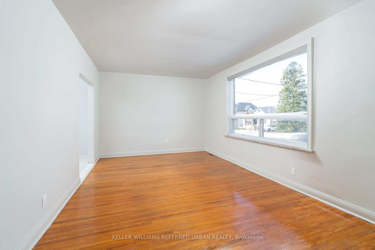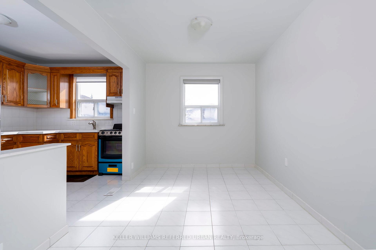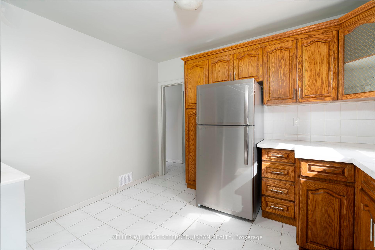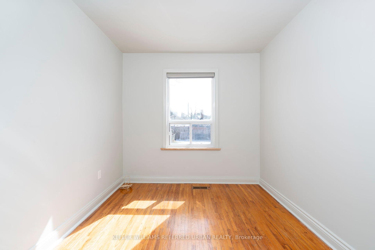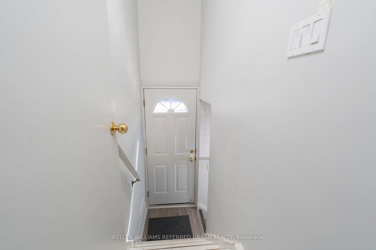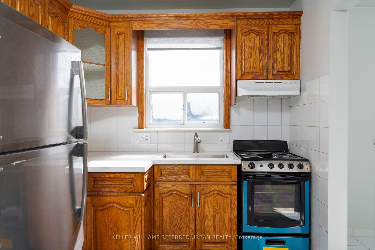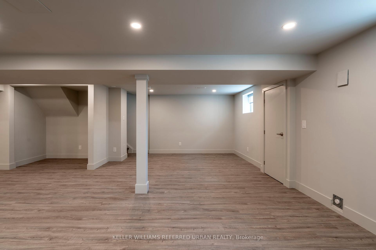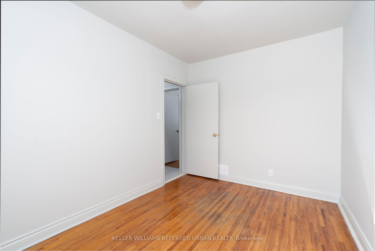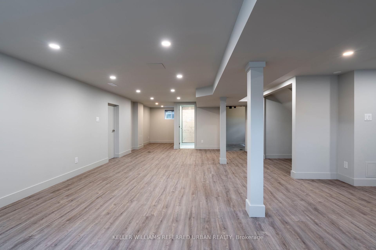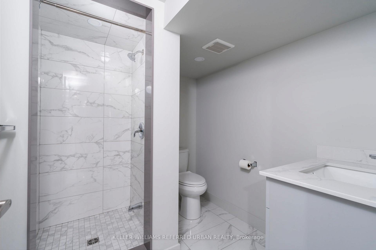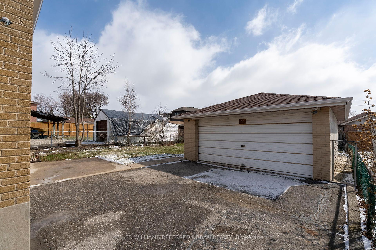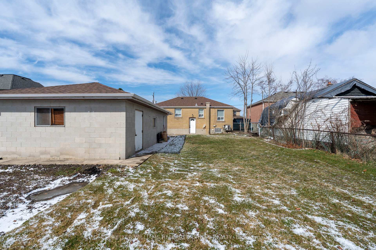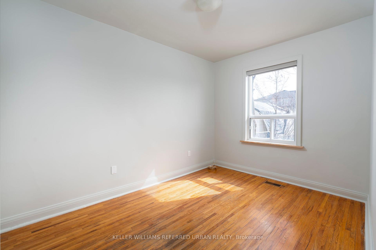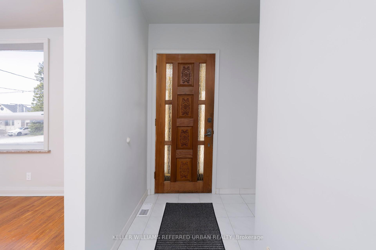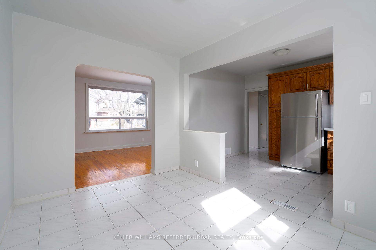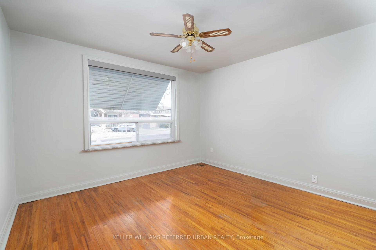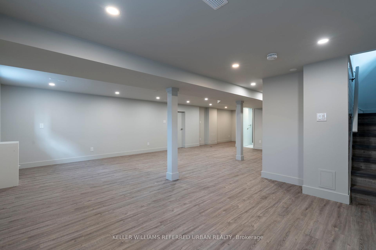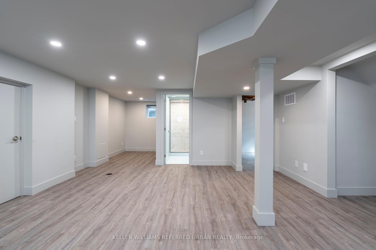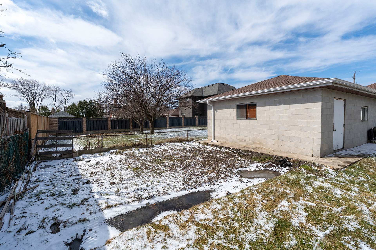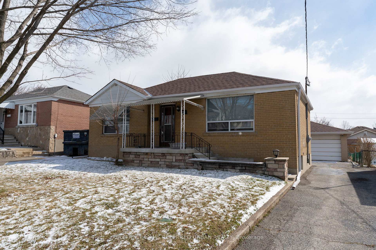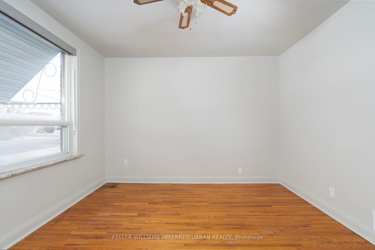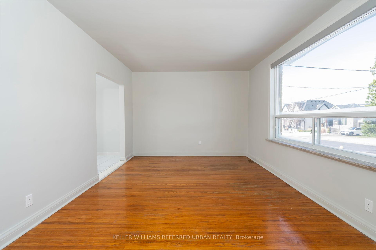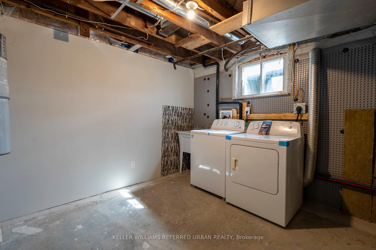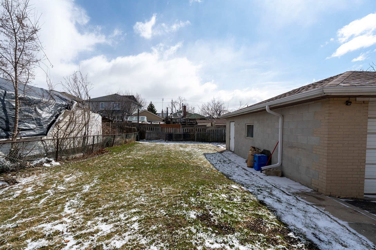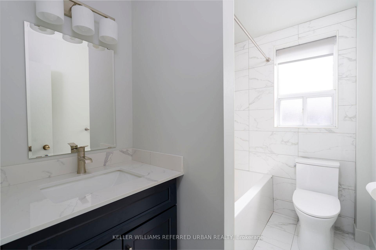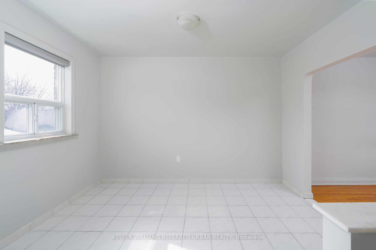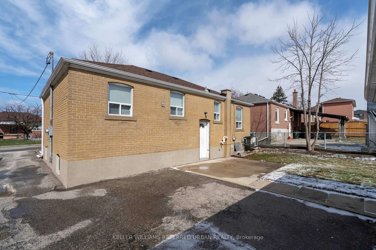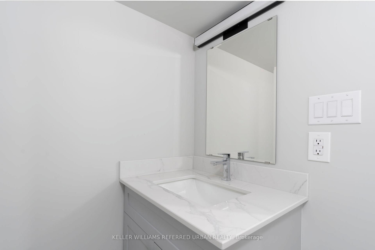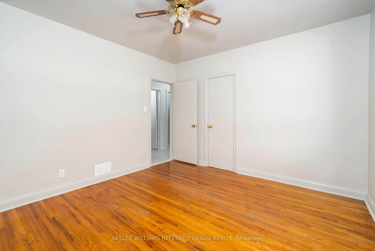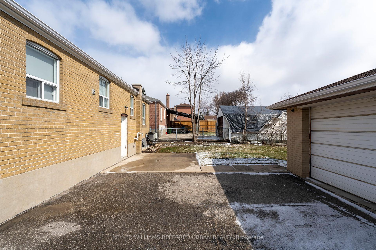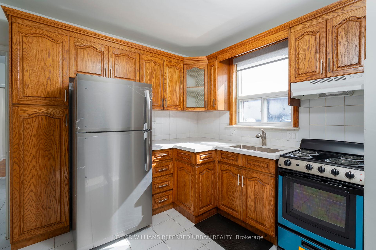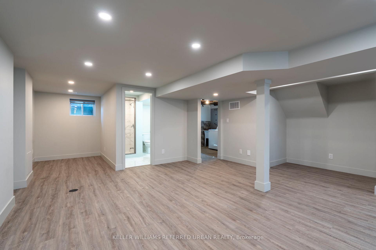$3,400
Available - For Rent
Listing ID: W12074370
9 Redfern Aven , Toronto, M3M 1L4, Toronto
| Now Available For Lease Enjoy The Full Use Of This Detached Home At 9 Redfern Ave! This Is A Rare Opportunity To Lease An Entire House Featuring Two Large Bedrooms, A Fully Finished Basement For Recreation Or Office Use, And A Spacious, Functional Layout Throughout. The Updated Kitchen And Bathrooms Offer Modern Comfort, While Large Windows Bring In Plenty Of Natural Light. Step Outside To A Generous Backyard And A Private Double Garage Ideal For Families Wanting Outdoor Space And Extra Storage. Located On A Quiet Residential Street, Just Minutes From Yorkdale Mall, Grocery Stores, Humber River Hospital, And A Short Drive To Highways 400 And 401. A Perfect Rental For Families Seeking Comfort, Privacy, And Everyday Convenience. |
| Price | $3,400 |
| Taxes: | $0.00 |
| Occupancy: | Vacant |
| Address: | 9 Redfern Aven , Toronto, M3M 1L4, Toronto |
| Directions/Cross Streets: | Wilson and Lexfield |
| Rooms: | 5 |
| Rooms +: | 3 |
| Bedrooms: | 2 |
| Bedrooms +: | 0 |
| Family Room: | F |
| Basement: | Full, Finished |
| Furnished: | Unfu |
| Level/Floor | Room | Length(ft) | Width(ft) | Descriptions | |
| Room 1 | Main | Living Ro | 16.4 | 11.32 | Hardwood Floor, Overlooks Dining, Large Window |
| Room 2 | Main | Dining Ro | 11.81 | 8.69 | Ceramic Floor, Overlooks Living |
| Room 3 | Main | Kitchen | 11.81 | 8.69 | Updated, Window |
| Room 4 | Main | Primary B | 12.46 | 11.48 | Hardwood Floor, Closet, Large Window |
| Room 5 | Main | Bedroom 2 | 12.14 | 8.86 | Hardwood Floor, Window |
| Room 6 | Basement | Recreatio | 22.63 | 16.4 | Finished, Updated, Pantry |
| Washroom Type | No. of Pieces | Level |
| Washroom Type 1 | 4 | Main |
| Washroom Type 2 | 3 | Lower |
| Washroom Type 3 | 0 | |
| Washroom Type 4 | 0 | |
| Washroom Type 5 | 0 |
| Total Area: | 0.00 |
| Property Type: | Detached |
| Style: | Bungalow |
| Exterior: | Brick |
| Garage Type: | Detached |
| (Parking/)Drive: | Private |
| Drive Parking Spaces: | 4 |
| Park #1 | |
| Parking Type: | Private |
| Park #2 | |
| Parking Type: | Private |
| Pool: | None |
| Laundry Access: | Ensuite, In B |
| Approximatly Square Footage: | 700-1100 |
| Property Features: | Fenced Yard, Hospital |
| CAC Included: | N |
| Water Included: | N |
| Cabel TV Included: | N |
| Common Elements Included: | N |
| Heat Included: | N |
| Parking Included: | N |
| Condo Tax Included: | N |
| Building Insurance Included: | N |
| Fireplace/Stove: | N |
| Heat Type: | Forced Air |
| Central Air Conditioning: | Central Air |
| Central Vac: | Y |
| Laundry Level: | Syste |
| Ensuite Laundry: | F |
| Sewers: | Sewer |
| Although the information displayed is believed to be accurate, no warranties or representations are made of any kind. |
| KELLER WILLIAMS REFERRED URBAN REALTY |
|
|

Saleem Akhtar
Sales Representative
Dir:
647-965-2957
Bus:
416-496-9220
Fax:
416-496-2144
| Virtual Tour | Book Showing | Email a Friend |
Jump To:
At a Glance:
| Type: | Freehold - Detached |
| Area: | Toronto |
| Municipality: | Toronto W05 |
| Neighbourhood: | Downsview-Roding-CFB |
| Style: | Bungalow |
| Beds: | 2 |
| Baths: | 2 |
| Fireplace: | N |
| Pool: | None |
Locatin Map:

