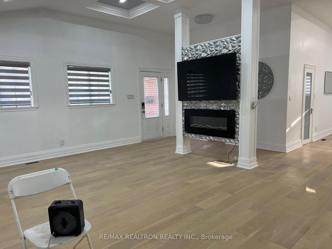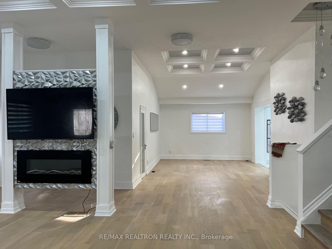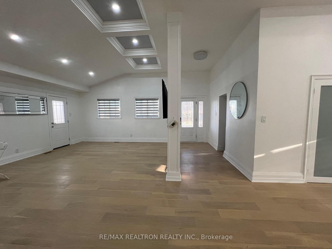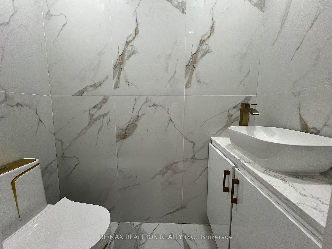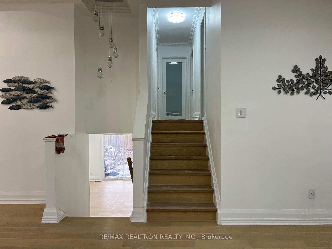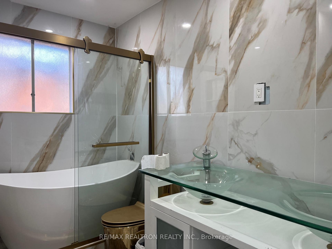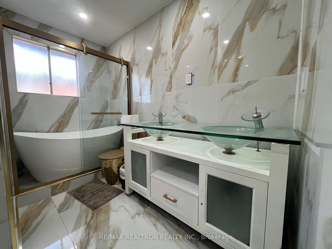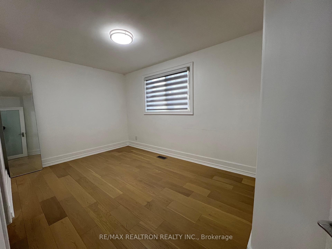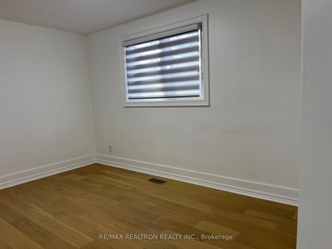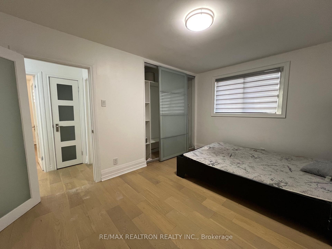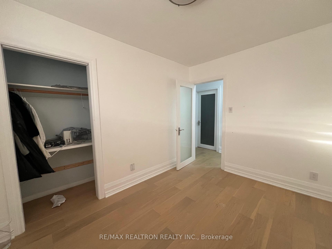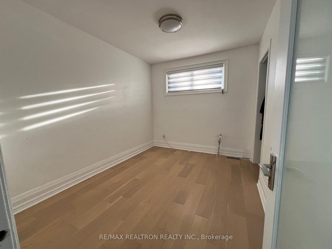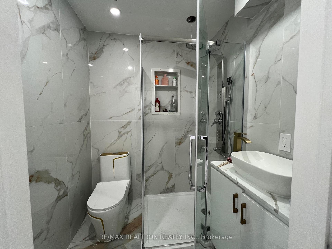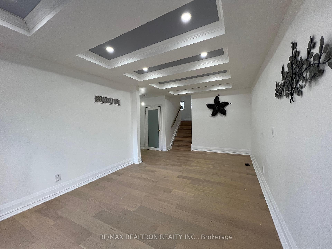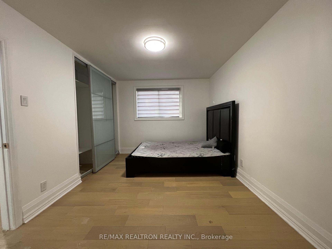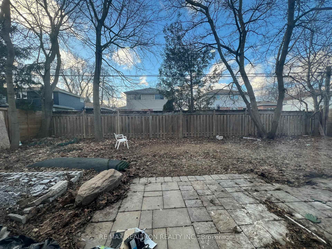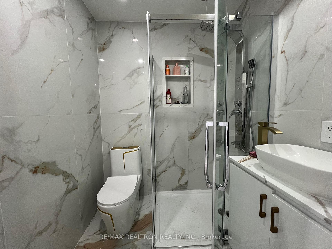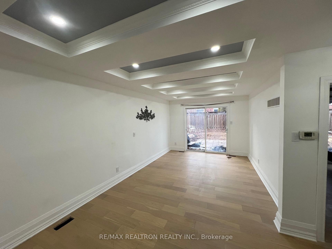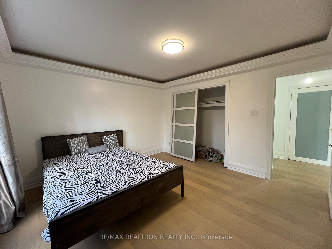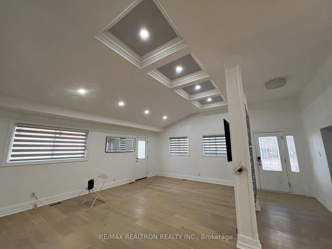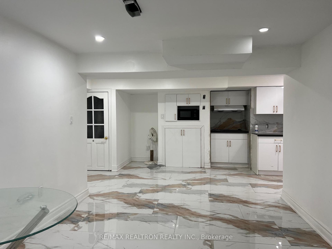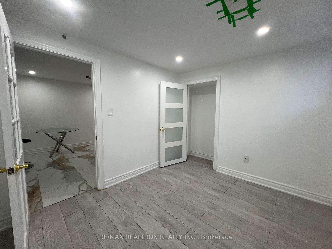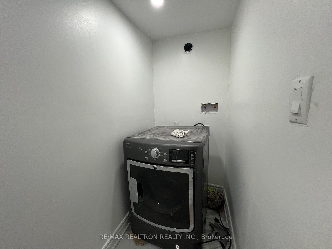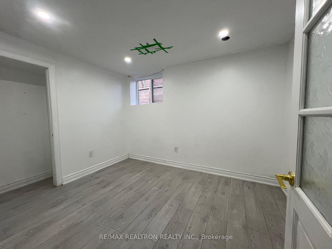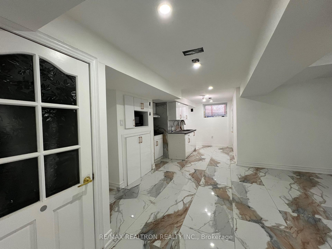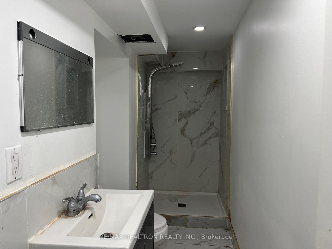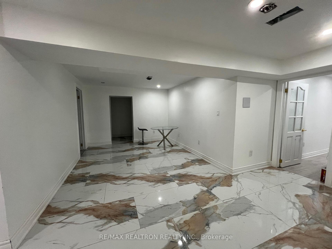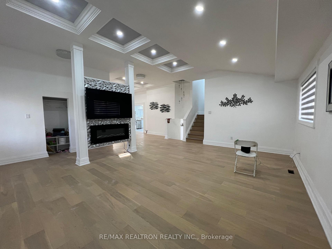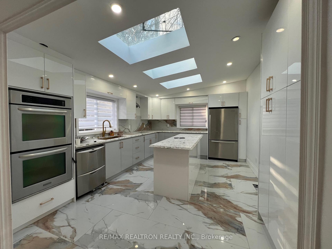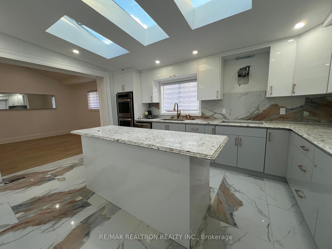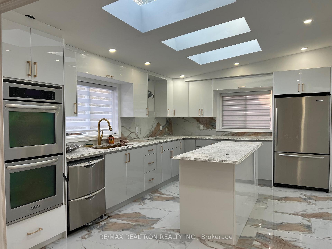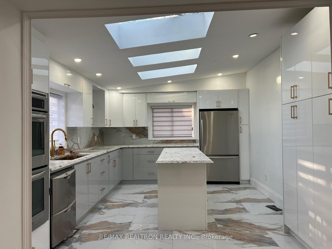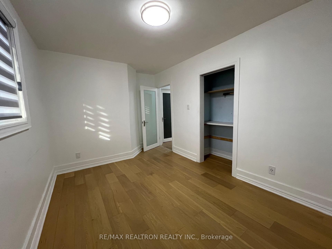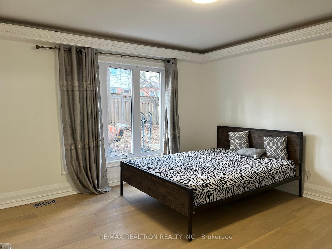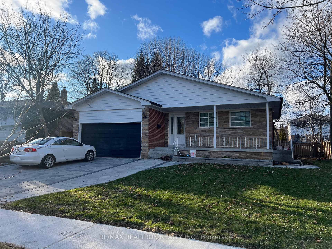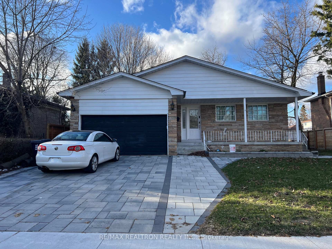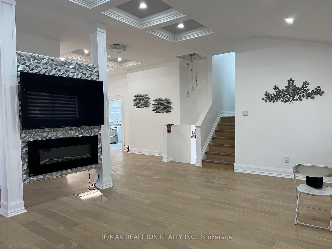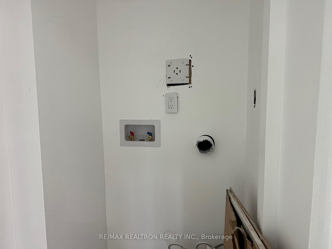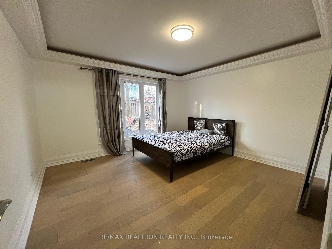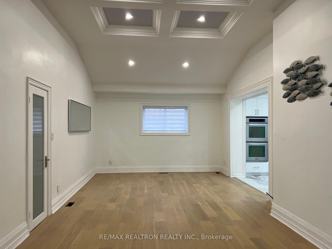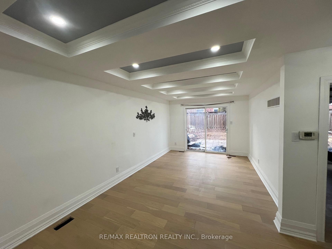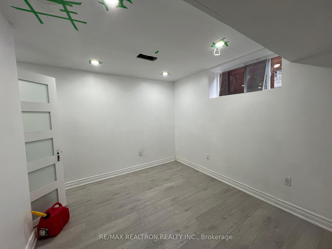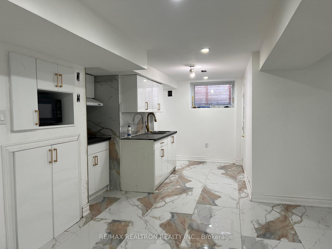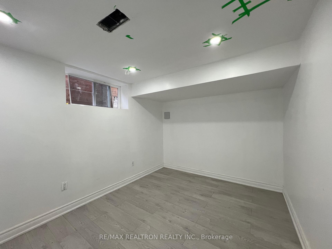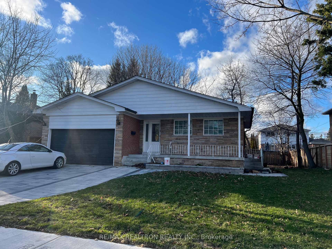$1,579,000
Available - For Sale
Listing ID: E12073325
6 South Marine Driv , Toronto, M1E 1A2, Toronto
| 6 South Marine Dr. the Most desired enclave in the Bluffs! This Stunning Backsplit 4 Bungalow is located just steps away from Lake Ontario and South Marine &Sylvan Parks63.69X110ft expansive Lot with huge renovated house, a Spacious Double-car Garage, over 2000 sqft house of Exquisite Living Space Featuring Meticulously Crafted Custom Finishes modern touch & Tranquility. The Open-concept Main Floor is Designed for Effortless, Everyday Living. Imagine Unwinding. Surrounded by Vibrant Wildlife, Mature Trees, and the Stunning Sunrise and sunset view from the South Marine Park of Lake Ontario. Huge living, dining and modern kitchen with sunroof, a powder room on the main floor and 3 very good size room with a 3 piece ensuite and a separate 4 piece bath with a soaker tub on the upper floor. 4th Bedroom located at the lower floor with with a 3 piece bath and huge family room walkout to the backyard. Separate basement side entrance for the 2 bedroom basement apartment. |
| Price | $1,579,000 |
| Taxes: | $5737.00 |
| Occupancy: | Tenant |
| Address: | 6 South Marine Driv , Toronto, M1E 1A2, Toronto |
| Directions/Cross Streets: | South Marine/Lake Ontario |
| Rooms: | 9 |
| Rooms +: | 4 |
| Bedrooms: | 4 |
| Bedrooms +: | 2 |
| Family Room: | T |
| Basement: | Separate Ent, Apartment |
| Level/Floor | Room | Length(ft) | Width(ft) | Descriptions | |
| Room 1 | Main | Living Ro | 22.47 | 12.92 | Laminate, Fireplace, Open Concept |
| Room 2 | Main | Dining Ro | 12.86 | 10.92 | Laminate, Window |
| Room 3 | Main | Kitchen | 9.87 | 8.2 | Centre Island, Window, Ceramic Floor |
| Room 4 | Main | Breakfast | 31.82 | 22.96 | Combined w/Kitchen, Window, B/I Dishwasher |
| Room 5 | Upper | Primary B | 13.02 | 12.04 | Hardwood Floor, Double Closet, Window |
| Room 6 | Upper | Bedroom 2 | 12.5 | 9.54 | Hardwood Floor, Closet, Window |
| Room 7 | Upper | Bedroom 3 | 9.22 | 8.69 | Hardwood Floor, Closet, Window |
| Room 8 | Lower | Bedroom 4 | 12.73 | 11.97 | Hardwood Floor, Closet, W/O To Yard |
| Room 9 | Lower | Family Ro | 12.63 | 9.87 | Tile Floor |
| Room 10 | Lower | Laundry | |||
| Room 11 | Basement | Bedroom 5 | 9.91 | 9.35 | Laminate |
| Room 12 | Basement | Bedroom | 9.81 | 8.04 | Laminate, Large Window |
| Room 13 | Basement | Kitchen | 11.97 | 10.66 | Combined w/Living, Tile Floor |
| Room 14 | Basement | Recreatio | 11.45 | 10.66 | Tile Floor |
| Washroom Type | No. of Pieces | Level |
| Washroom Type 1 | 4 | Upper |
| Washroom Type 2 | 3 | Upper |
| Washroom Type 3 | 2 | Main |
| Washroom Type 4 | 3 | Lower |
| Washroom Type 5 | 3 | Basement |
| Total Area: | 0.00 |
| Approximatly Age: | 51-99 |
| Property Type: | Detached |
| Style: | Backsplit 4 |
| Exterior: | Aluminum Siding, Brick |
| Garage Type: | Attached |
| (Parking/)Drive: | Private Do |
| Drive Parking Spaces: | 2 |
| Park #1 | |
| Parking Type: | Private Do |
| Park #2 | |
| Parking Type: | Private Do |
| Pool: | None |
| Approximatly Age: | 51-99 |
| Approximatly Square Footage: | 2000-2500 |
| CAC Included: | N |
| Water Included: | N |
| Cabel TV Included: | N |
| Common Elements Included: | N |
| Heat Included: | N |
| Parking Included: | N |
| Condo Tax Included: | N |
| Building Insurance Included: | N |
| Fireplace/Stove: | Y |
| Heat Type: | Forced Air |
| Central Air Conditioning: | Central Air |
| Central Vac: | N |
| Laundry Level: | Syste |
| Ensuite Laundry: | F |
| Elevator Lift: | False |
| Sewers: | Sewer |
$
%
Years
This calculator is for demonstration purposes only. Always consult a professional
financial advisor before making personal financial decisions.
| Although the information displayed is believed to be accurate, no warranties or representations are made of any kind. |
| RE/MAX REALTRON REALTY INC. |
|
|

Saleem Akhtar
Sales Representative
Dir:
647-965-2957
Bus:
416-496-9220
Fax:
416-496-2144
| Book Showing | Email a Friend |
Jump To:
At a Glance:
| Type: | Freehold - Detached |
| Area: | Toronto |
| Municipality: | Toronto E08 |
| Neighbourhood: | Guildwood |
| Style: | Backsplit 4 |
| Approximate Age: | 51-99 |
| Tax: | $5,737 |
| Beds: | 4+2 |
| Baths: | 5 |
| Fireplace: | Y |
| Pool: | None |
Locatin Map:
Payment Calculator:

