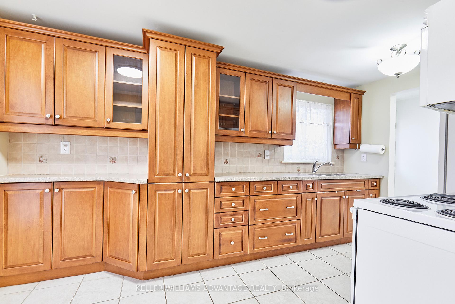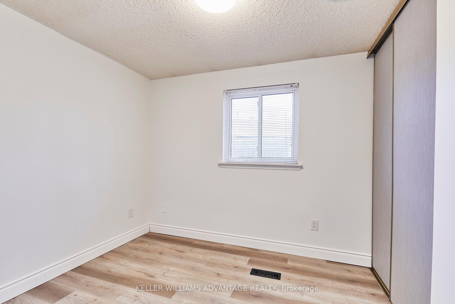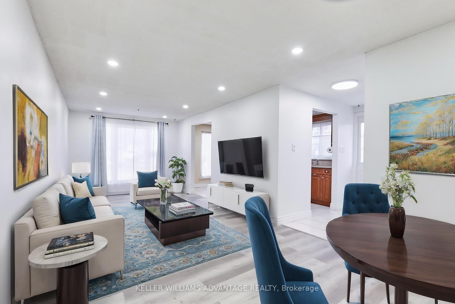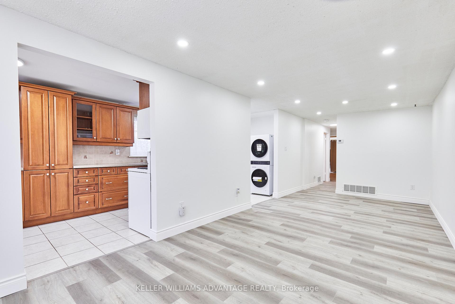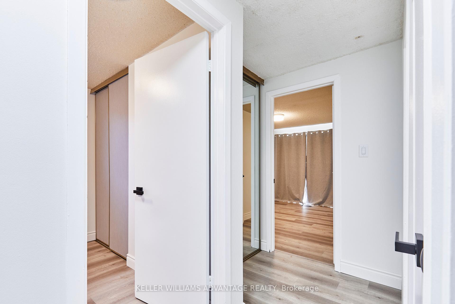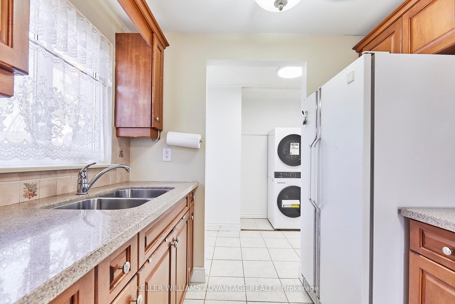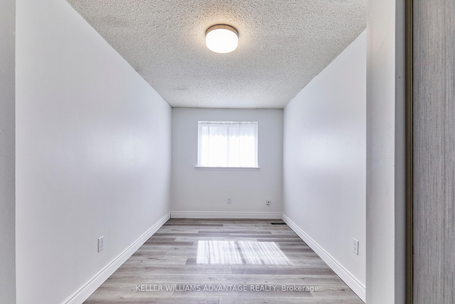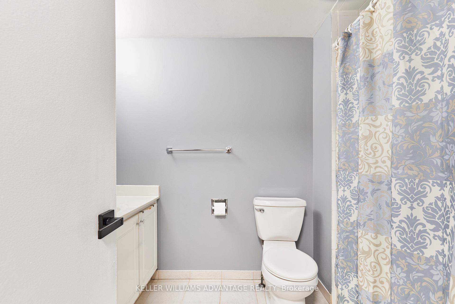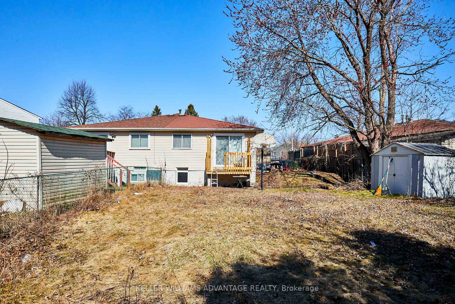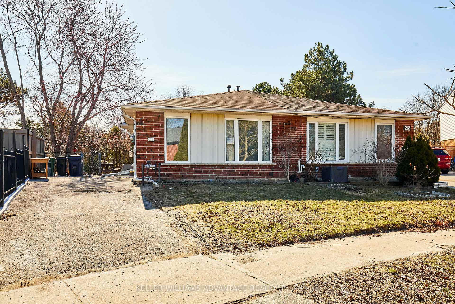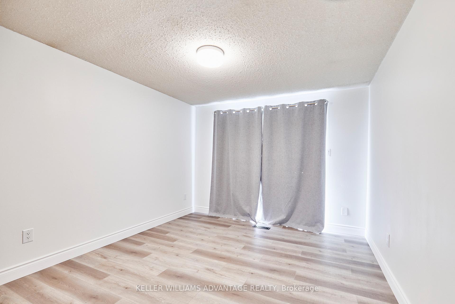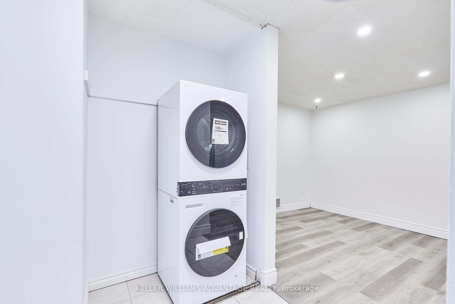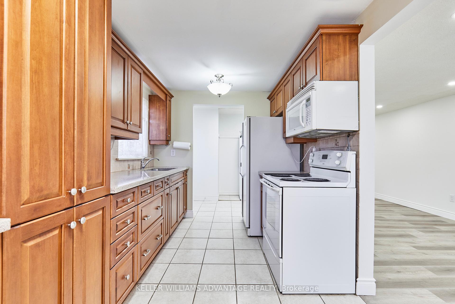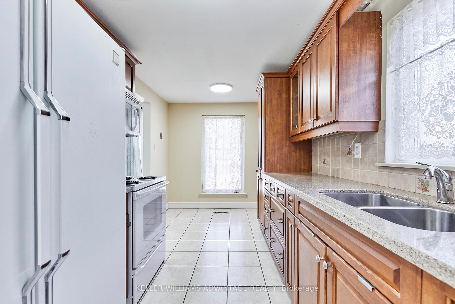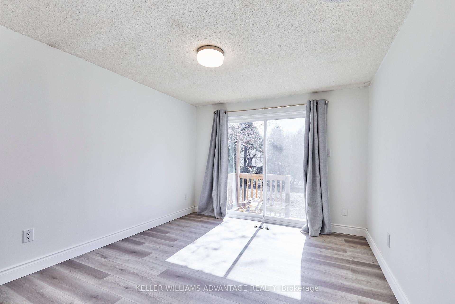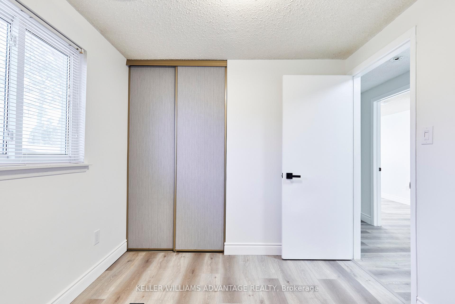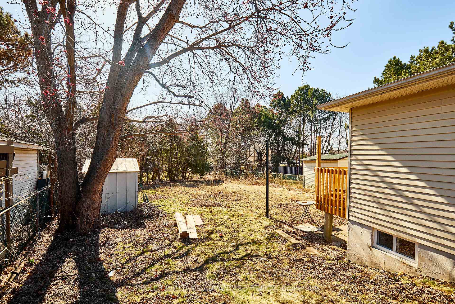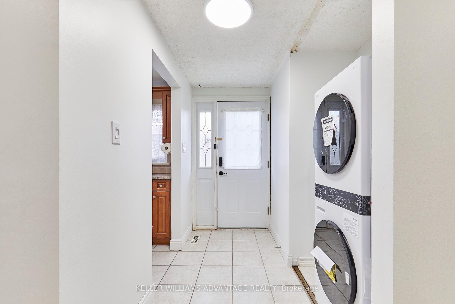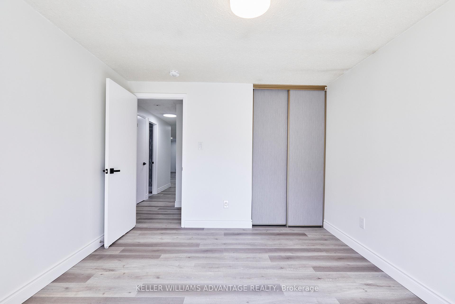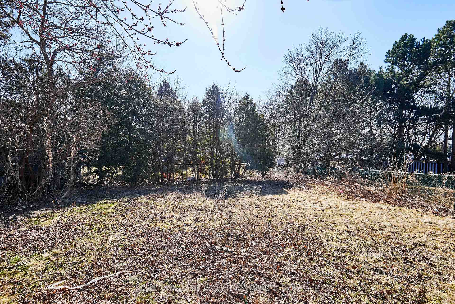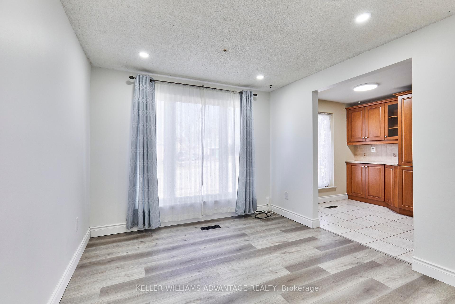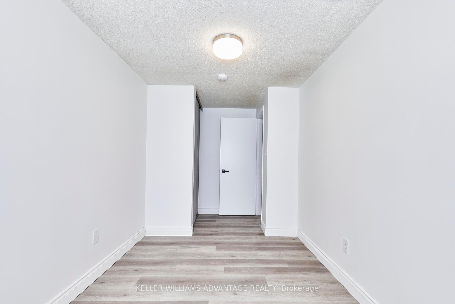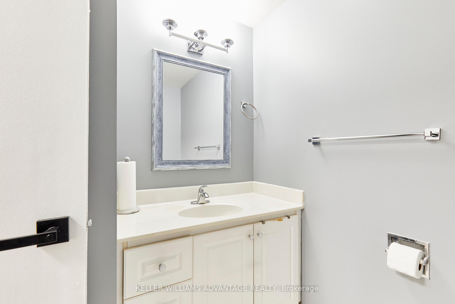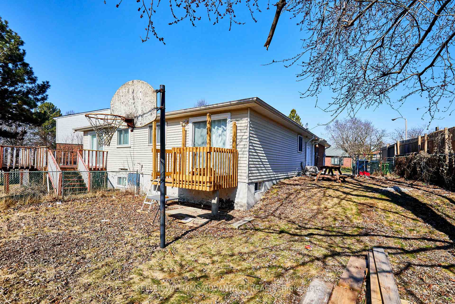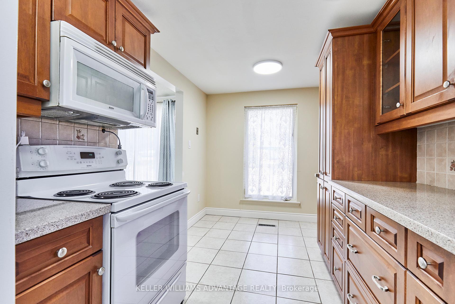$2,850
Available - For Rent
Listing ID: E12072365
23 Parsell Squa , Toronto, M1B 2A5, Toronto
| Welcome to the upper unit at 23 Parsell Sq - An inviting 3BR unit in the heart of Scarborough's vibrant Malvern community. This bright and spacious unit features an eat-in kitchen with abundant storage, a large dining room ideal for family gatherings, and a well-designed living room perfect for relaxing or entertaining. Enjoy the convenience of ensuite laundry, 2-car parking, and direct access to the shared backyard oasis - perfect for kids, pets, or weekend BBQs. Located steps from TTC bus routes with direct connections to McCowan and Scarborough Centre Stations, commuting is a breeze. The area is home to well-regarded schools, including Lester B. Pearson CI and Emily Carr PS, and offers ample green space like Malvern Park and Burrows Hall Park for outdoor enjoyment. A fantastic place to call home in a family-friendly neighborhood with everything close by.Tenant responsible for 60% of utilities (heat, hydro, water, sewage and collection) |
| Price | $2,850 |
| Taxes: | $0.00 |
| Occupancy: | Vacant |
| Address: | 23 Parsell Squa , Toronto, M1B 2A5, Toronto |
| Directions/Cross Streets: | Neilson Rd and Sheppard Ave E |
| Rooms: | 6 |
| Bedrooms: | 3 |
| Bedrooms +: | 0 |
| Family Room: | F |
| Basement: | Apartment |
| Furnished: | Unfu |
| Level/Floor | Room | Length(ft) | Width(ft) | Descriptions | |
| Room 1 | Main | Living Ro | Vinyl Floor, Large Window, Combined w/Dining | ||
| Room 2 | Main | Dining Ro | Open Concept, Combined w/Living, Vinyl Floor | ||
| Room 3 | Main | Kitchen | Tile Floor, Window, Eat-in Kitchen | ||
| Room 4 | Main | Primary B | W/O To Deck, Window, Closet | ||
| Room 5 | Main | Bedroom 2 | Vinyl Floor, Window, Closet | ||
| Room 6 | Main | Bedroom 3 | Vinyl Floor, Window, Closet |
| Washroom Type | No. of Pieces | Level |
| Washroom Type 1 | 3 | Main |
| Washroom Type 2 | 0 | |
| Washroom Type 3 | 0 | |
| Washroom Type 4 | 0 | |
| Washroom Type 5 | 0 | |
| Washroom Type 6 | 3 | Main |
| Washroom Type 7 | 0 | |
| Washroom Type 8 | 0 | |
| Washroom Type 9 | 0 | |
| Washroom Type 10 | 0 | |
| Washroom Type 11 | 3 | Main |
| Washroom Type 12 | 0 | |
| Washroom Type 13 | 0 | |
| Washroom Type 14 | 0 | |
| Washroom Type 15 | 0 |
| Total Area: | 0.00 |
| Property Type: | Semi-Detached |
| Style: | Bungalow |
| Exterior: | Brick |
| Garage Type: | None |
| (Parking/)Drive: | Private |
| Drive Parking Spaces: | 2 |
| Park #1 | |
| Parking Type: | Private |
| Park #2 | |
| Parking Type: | Private |
| Pool: | None |
| Laundry Access: | Ensuite |
| CAC Included: | N |
| Water Included: | N |
| Cabel TV Included: | N |
| Common Elements Included: | N |
| Heat Included: | N |
| Parking Included: | Y |
| Condo Tax Included: | N |
| Building Insurance Included: | N |
| Fireplace/Stove: | N |
| Heat Type: | Forced Air |
| Central Air Conditioning: | Central Air |
| Central Vac: | N |
| Laundry Level: | Syste |
| Ensuite Laundry: | F |
| Sewers: | Sewer |
| Although the information displayed is believed to be accurate, no warranties or representations are made of any kind. |
| KELLER WILLIAMS ADVANTAGE REALTY |
|
|

Saleem Akhtar
Sales Representative
Dir:
647-965-2957
Bus:
416-496-9220
Fax:
416-496-2144
| Book Showing | Email a Friend |
Jump To:
At a Glance:
| Type: | Freehold - Semi-Detached |
| Area: | Toronto |
| Municipality: | Toronto E11 |
| Neighbourhood: | Malvern |
| Style: | Bungalow |
| Beds: | 3 |
| Baths: | 1 |
| Fireplace: | N |
| Pool: | None |
Locatin Map:

