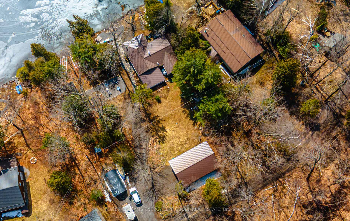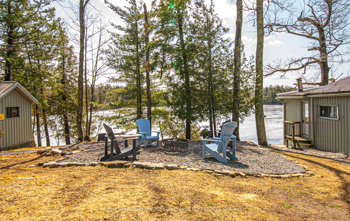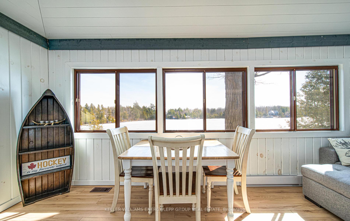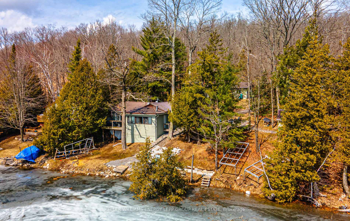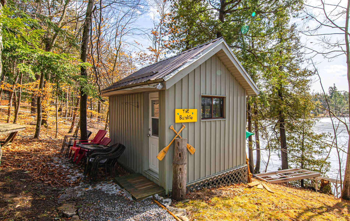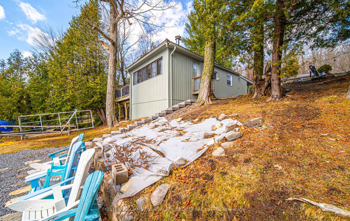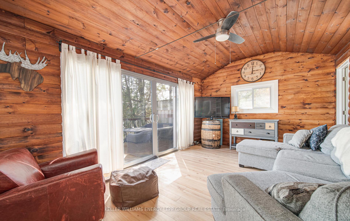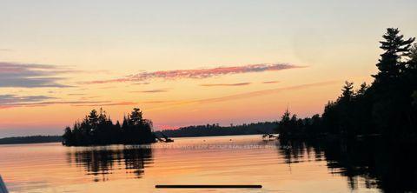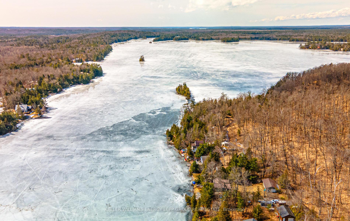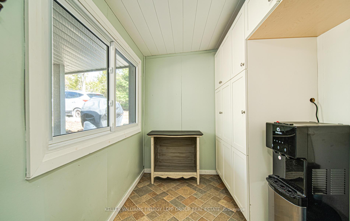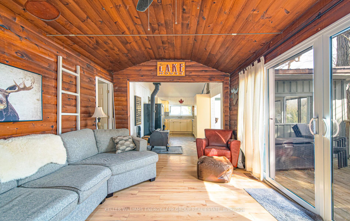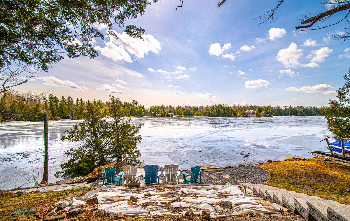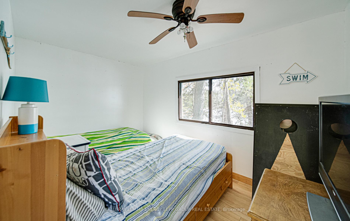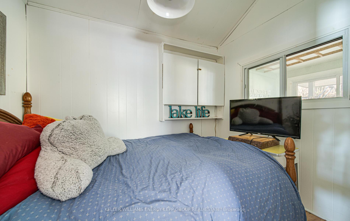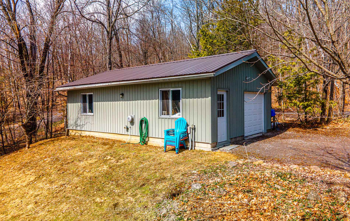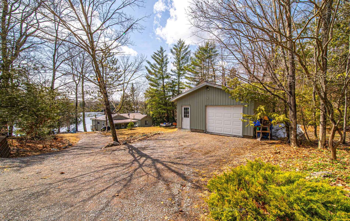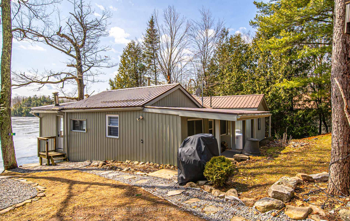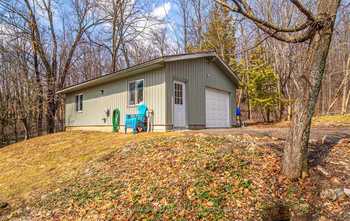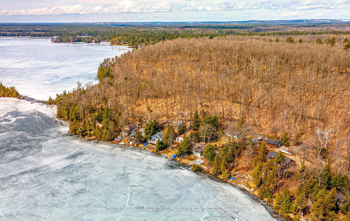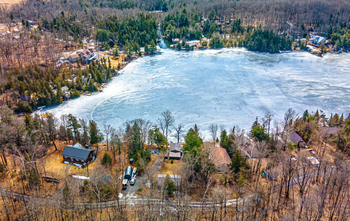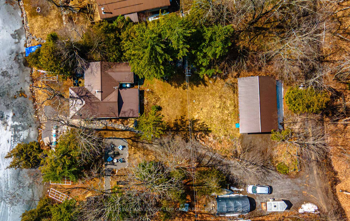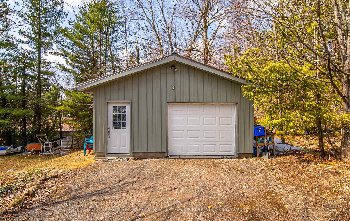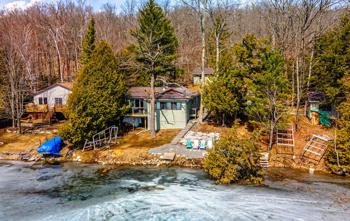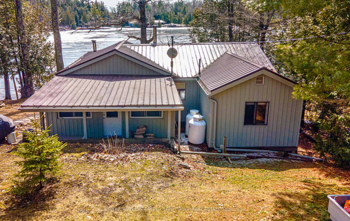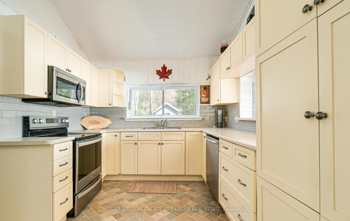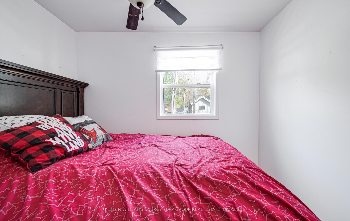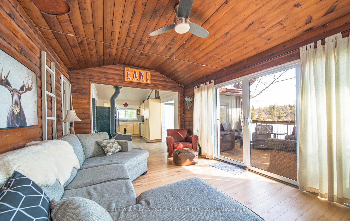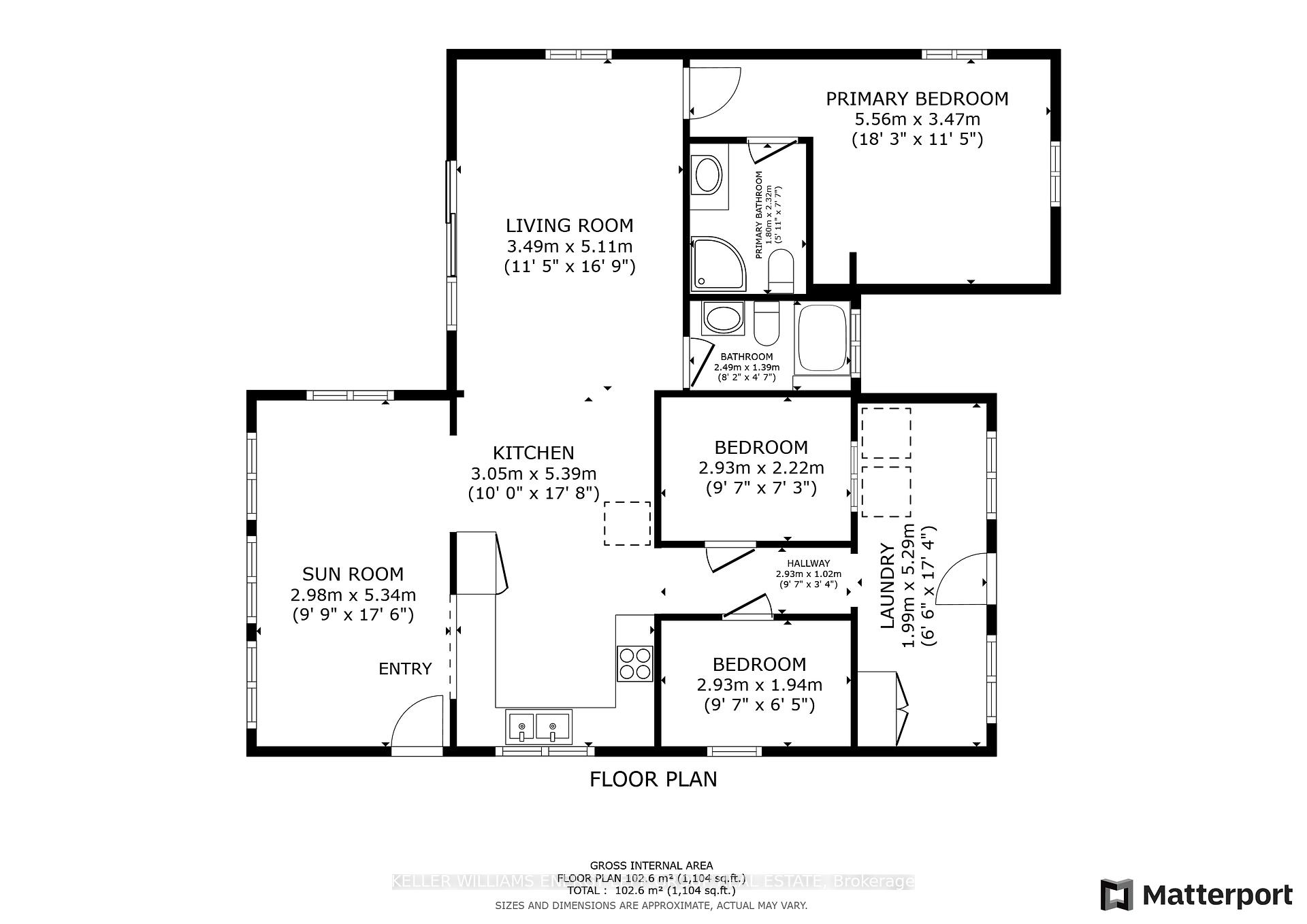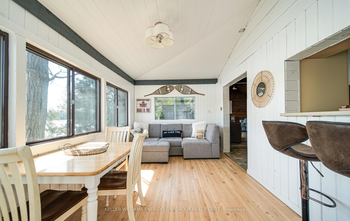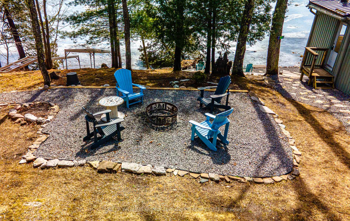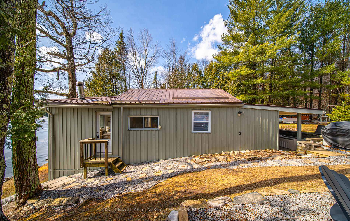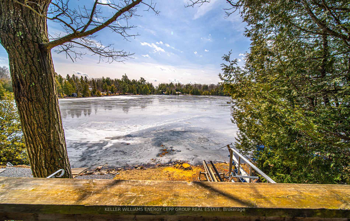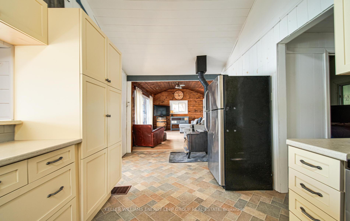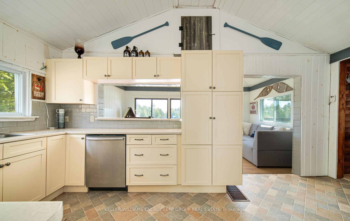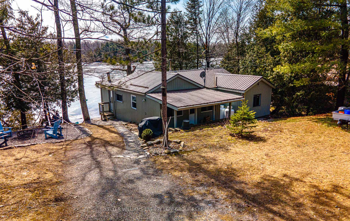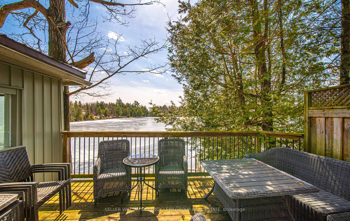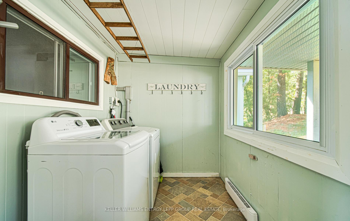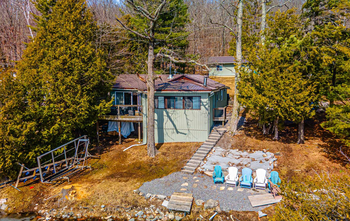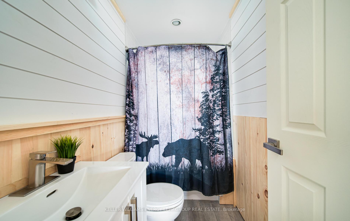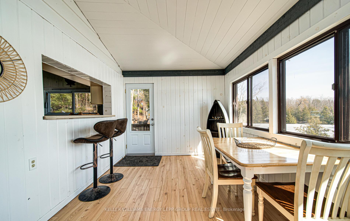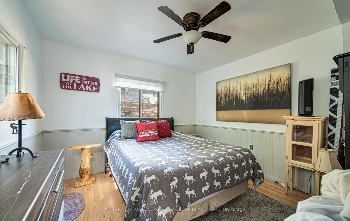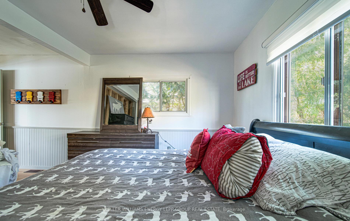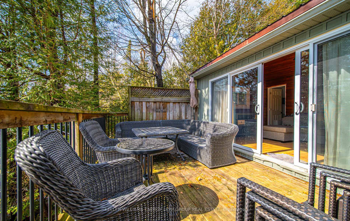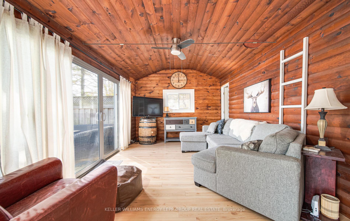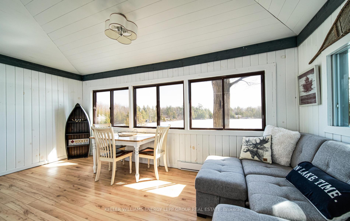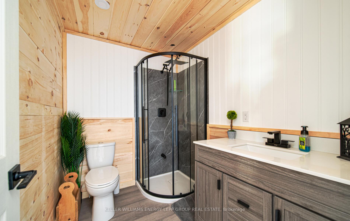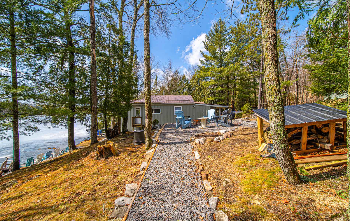$819,900
Available - For Sale
Listing ID: X12071533
171 Fire Route 64 N/A , Havelock-Belmont-Methuen, K0L 1Z0, Peterborough
| Experience the best of cottage living all year round at Oak Lake! This charming four-season cottage boasts a cozy aesthetic and modern amenities, including year round forced air propane heating, central air, and a heated water line. This stunning 3-bedroom, 2-bathroom bungalow with a spacious family room featuring a walkout to a private deck, complemented by a paneled wood design on the walls and ceiling. The open-concept living room boasts large windows, providing ample natural light. The primary bedroom includes a ceiling fan and a 3-piece ensuite. The low-maintenance exterior features a metal roof on both the cottage and garage, ensuring durability and ease of upkeep. The property also includes a detached 30' x 18' insulated garage/workshop, which is equipped with a propane wall furnace. A cozy bunkie, nestled among the trees, offers additional living space with a scenic view of the lake. With a south-facing dock, a clean, deep waterfront perfect for swimming, and a shallow wade-in area. Oak Lake, a spring-fed lake surrounded by Crown land, provides breathtaking scenery and endless recreational opportunities like boating, fishing, kayaking, and canoeing. Conveniently located just 20 minutes from Havelock for essentials and only two hours from the GTA, this property is a rare gem. |
| Price | $819,900 |
| Taxes: | $3618.00 |
| Assessment Year: | 2024 |
| Occupancy: | Owner |
| Address: | 171 Fire Route 64 N/A , Havelock-Belmont-Methuen, K0L 1Z0, Peterborough |
| Acreage: | < .50 |
| Directions/Cross Streets: | Hwy 46/Fire Rte 64 |
| Rooms: | 6 |
| Bedrooms: | 3 |
| Bedrooms +: | 0 |
| Family Room: | T |
| Basement: | Crawl Space, Unfinished |
| Level/Floor | Room | Length(ft) | Width(ft) | Descriptions | |
| Room 1 | Main | Living Ro | 17.52 | 9.77 | Large Window, W/O To Yard, Combined w/Dining |
| Room 2 | Main | Family Ro | 16.76 | 11.45 | Ceiling Fan(s), W/O To Deck, Panelled |
| Room 3 | Main | Kitchen | 17.68 | 10 | Backsplash, Ceiling Fan(s), Stainless Steel Appl |
| Room 4 | Main | Primary B | 11.38 | 18.24 | 3 Pc Ensuite, Window, Ceiling Fan(s) |
| Room 5 | Main | Bedroom 2 | 7.28 | 9.61 | Window |
| Room 6 | Main | Bedroom 3 | 6.36 | 9.61 | Window, Ceiling Fan(s) |
| Washroom Type | No. of Pieces | Level |
| Washroom Type 1 | 4 | Main |
| Washroom Type 2 | 3 | Main |
| Washroom Type 3 | 0 | |
| Washroom Type 4 | 0 | |
| Washroom Type 5 | 0 | |
| Washroom Type 6 | 4 | Main |
| Washroom Type 7 | 3 | Main |
| Washroom Type 8 | 0 | |
| Washroom Type 9 | 0 | |
| Washroom Type 10 | 0 |
| Total Area: | 0.00 |
| Property Type: | Detached |
| Style: | Bungalow |
| Exterior: | Vinyl Siding |
| Garage Type: | Detached |
| (Parking/)Drive: | Private |
| Drive Parking Spaces: | 8 |
| Park #1 | |
| Parking Type: | Private |
| Park #2 | |
| Parking Type: | Private |
| Pool: | None |
| Approximatly Square Footage: | 1100-1500 |
| CAC Included: | N |
| Water Included: | N |
| Cabel TV Included: | N |
| Common Elements Included: | N |
| Heat Included: | N |
| Parking Included: | N |
| Condo Tax Included: | N |
| Building Insurance Included: | N |
| Fireplace/Stove: | Y |
| Heat Type: | Forced Air |
| Central Air Conditioning: | Central Air |
| Central Vac: | N |
| Laundry Level: | Syste |
| Ensuite Laundry: | F |
| Sewers: | Septic |
| Water: | Lake/Rive |
| Water Supply Types: | Lake/River |
| Utilities-Cable: | N |
| Utilities-Hydro: | Y |
$
%
Years
This calculator is for demonstration purposes only. Always consult a professional
financial advisor before making personal financial decisions.
| Although the information displayed is believed to be accurate, no warranties or representations are made of any kind. |
| KELLER WILLIAMS ENERGY LEPP GROUP REAL ESTATE |
|
|

Saleem Akhtar
Sales Representative
Dir:
647-965-2957
Bus:
416-496-9220
Fax:
416-496-2144
| Virtual Tour | Book Showing | Email a Friend |
Jump To:
At a Glance:
| Type: | Freehold - Detached |
| Area: | Peterborough |
| Municipality: | Havelock-Belmont-Methuen |
| Neighbourhood: | Rural Havelock-Belmont-Methuen |
| Style: | Bungalow |
| Tax: | $3,618 |
| Beds: | 3 |
| Baths: | 2 |
| Fireplace: | Y |
| Pool: | None |
Locatin Map:
Payment Calculator:

