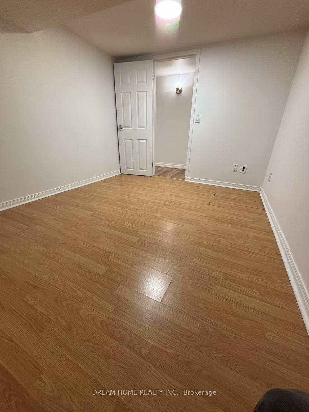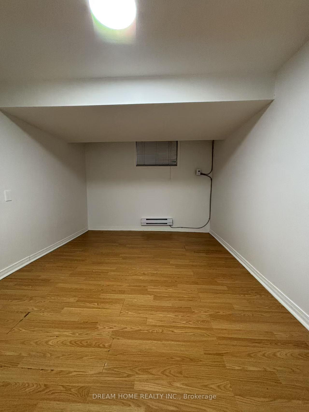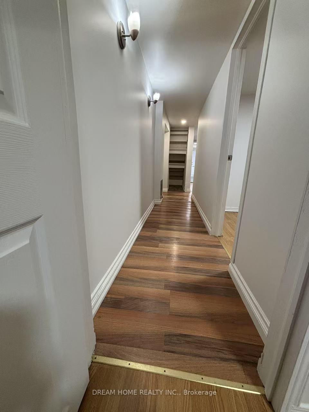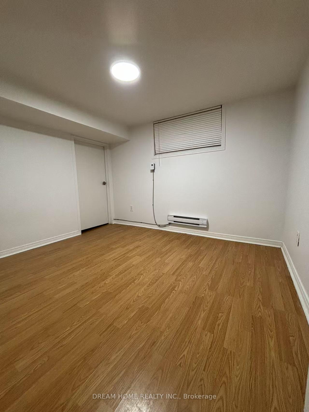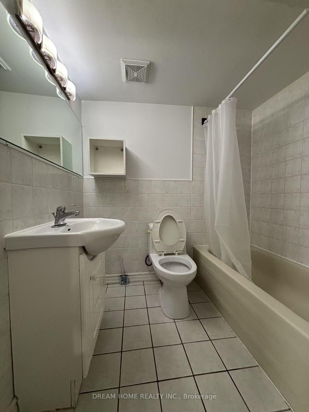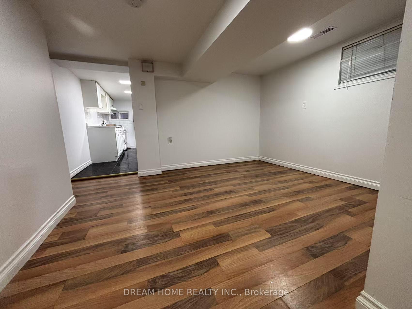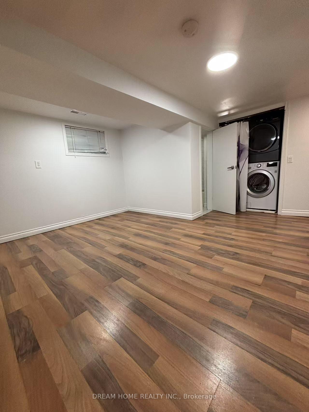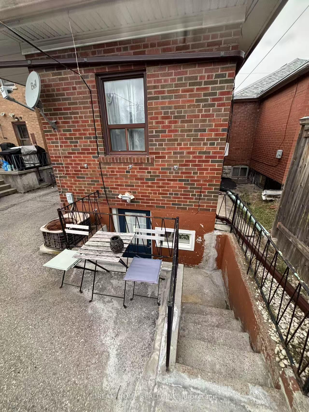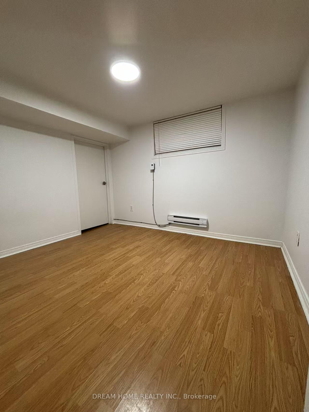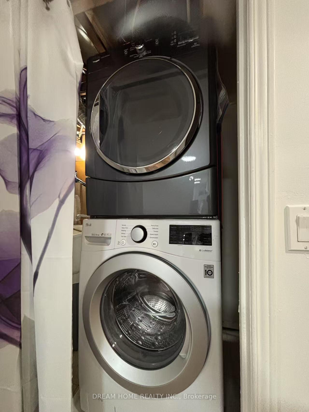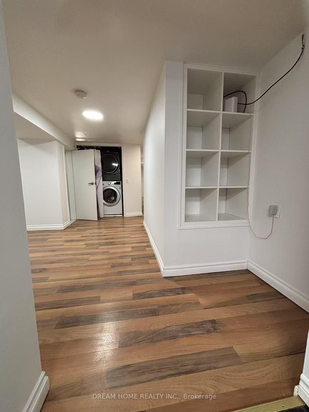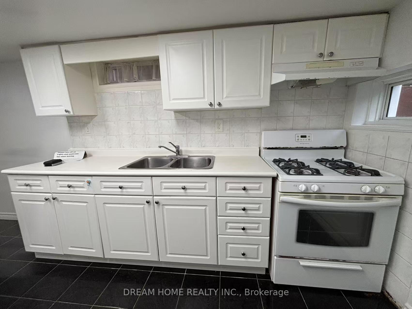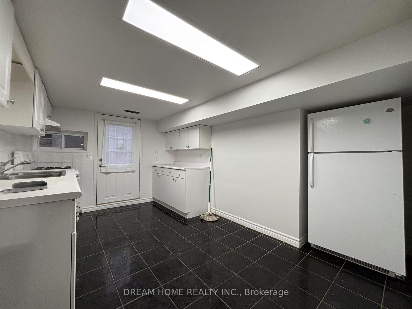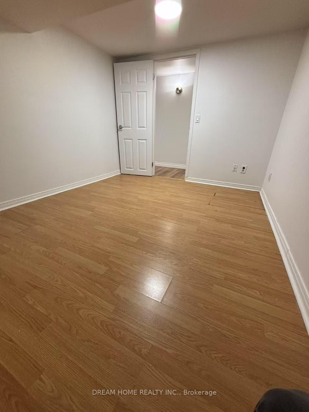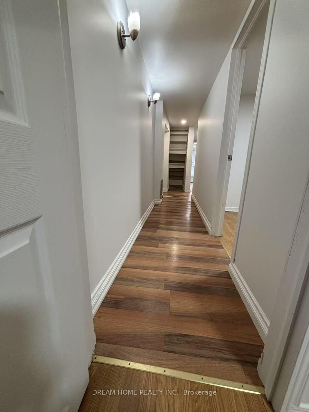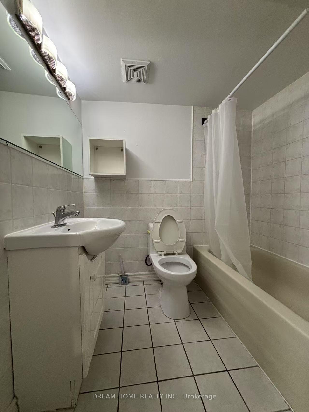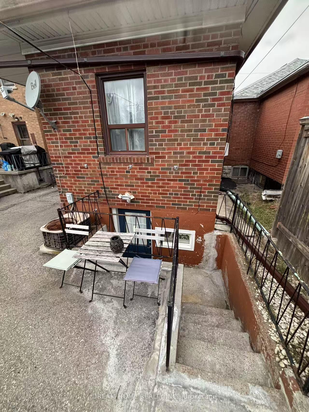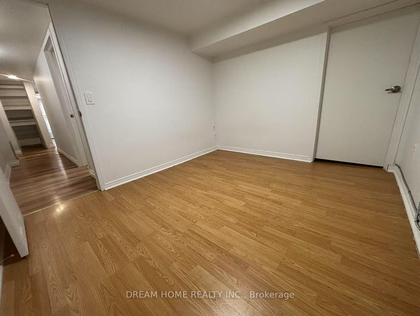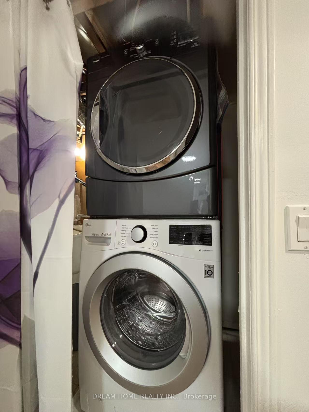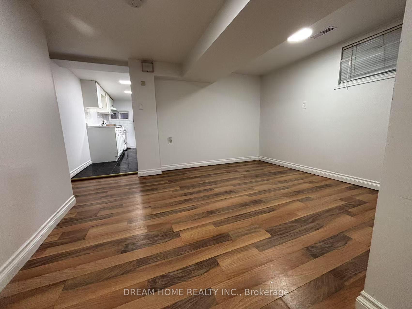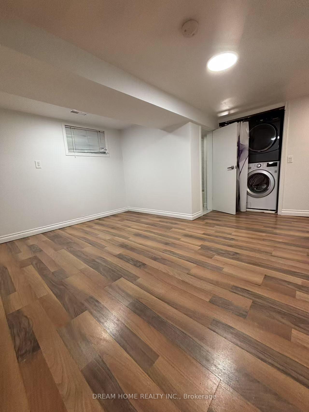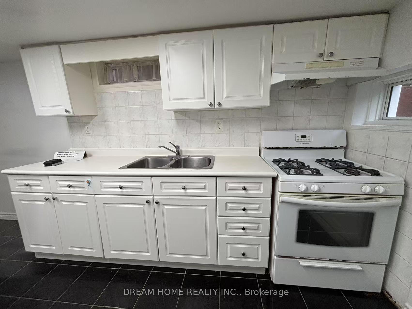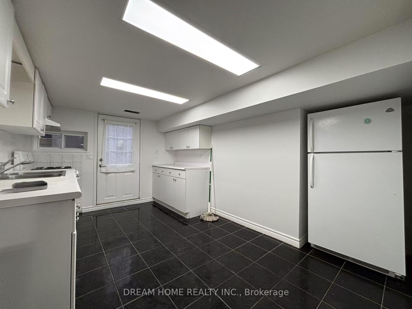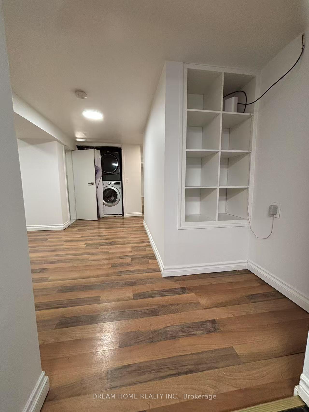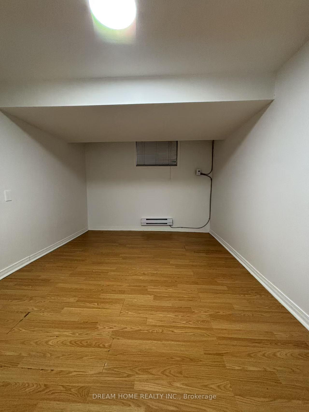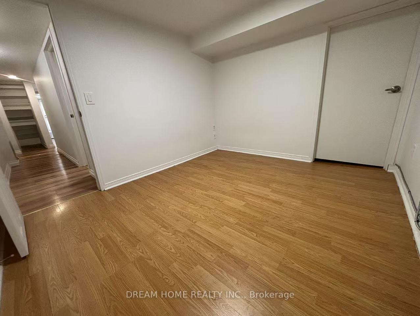$1,875
Available - For Rent
Listing ID: C12070447
53 Lanark Aven , Toronto, M6C 2B5, Toronto
| ALL UTILITIES INCLUDED(Gas,Hydro,Water And Garbage Collections, Internet) And Shared With Upstairs Tenant. Renovated And Spacious Unfurnished 2-Bedroom Basement With Open-Concept Layout, Separate Entrance, Big Windows, And Exclusive Use Of A 4-Piece Bathroom, Kitchen, Washer And Dryer. Ample Storage Space. Available Immediately For Move-In. Located In A Well-Kept Home In An Up-And-Coming Neighborhood. Walking Distance To Public, Private, And Jewish Schools, Parks, Rec Center, Transit, Eglinton LRT (2 Mins), Eglinton West Station (5 Mins), Hwy 401, Cedarvale Park, Yorkdale Mall, And Shops. No Dedicated Parking, But Street And Green P Parking Available Nearby(3 Mins Walk).Tenant Is Responsible For Mowing The Lawn And Shoveling Snow. ***Extras*** Gas Stove, Range Hood, Refrigerator, And Full-Size Stacked Washer/Dryer. |
| Price | $1,875 |
| Taxes: | $0.00 |
| Occupancy: | Vacant |
| Address: | 53 Lanark Aven , Toronto, M6C 2B5, Toronto |
| Directions/Cross Streets: | Allen Rd & Eglinton Ave |
| Rooms: | 2 |
| Bedrooms: | 2 |
| Bedrooms +: | 0 |
| Family Room: | F |
| Basement: | Apartment |
| Furnished: | Unfu |
| Level/Floor | Room | Length(ft) | Width(ft) | Descriptions | |
| Room 1 | Basement | Living Ro | 8.86 | 9.02 | Laminate, Window |
| Room 2 | Basement | Kitchen | 8.86 | 13.28 | Combined w/Dining, Double Sink |
| Room 3 | Basement | Bedroom | 8.04 | 11.64 | Window, Laminate |
| Room 4 | Basement | Bedroom 2 | 8.69 | 9.35 | Window, Laminate |
| Washroom Type | No. of Pieces | Level |
| Washroom Type 1 | 4 | Basement |
| Washroom Type 2 | 0 | |
| Washroom Type 3 | 0 | |
| Washroom Type 4 | 0 | |
| Washroom Type 5 | 0 | |
| Washroom Type 6 | 4 | Basement |
| Washroom Type 7 | 0 | |
| Washroom Type 8 | 0 | |
| Washroom Type 9 | 0 | |
| Washroom Type 10 | 0 |
| Total Area: | 0.00 |
| Property Type: | Detached |
| Style: | 1 1/2 Storey |
| Exterior: | Brick |
| Garage Type: | Detached |
| (Parking/)Drive: | Mutual |
| Drive Parking Spaces: | 0 |
| Park #1 | |
| Parking Type: | Mutual |
| Park #2 | |
| Parking Type: | Mutual |
| Pool: | None |
| Laundry Access: | Ensuite |
| CAC Included: | N |
| Water Included: | N |
| Cabel TV Included: | N |
| Common Elements Included: | N |
| Heat Included: | N |
| Parking Included: | N |
| Condo Tax Included: | N |
| Building Insurance Included: | N |
| Fireplace/Stove: | N |
| Heat Type: | Forced Air |
| Central Air Conditioning: | Central Air |
| Central Vac: | N |
| Laundry Level: | Syste |
| Ensuite Laundry: | F |
| Elevator Lift: | False |
| Sewers: | Sewer |
| Although the information displayed is believed to be accurate, no warranties or representations are made of any kind. |
| DREAM HOME REALTY INC. |
|
|

Saleem Akhtar
Sales Representative
Dir:
647-965-2957
Bus:
416-496-9220
Fax:
416-496-2144
| Book Showing | Email a Friend |
Jump To:
At a Glance:
| Type: | Freehold - Detached |
| Area: | Toronto |
| Municipality: | Toronto C03 |
| Neighbourhood: | Oakwood Village |
| Style: | 1 1/2 Storey |
| Beds: | 2 |
| Baths: | 1 |
| Fireplace: | N |
| Pool: | None |
Locatin Map:

