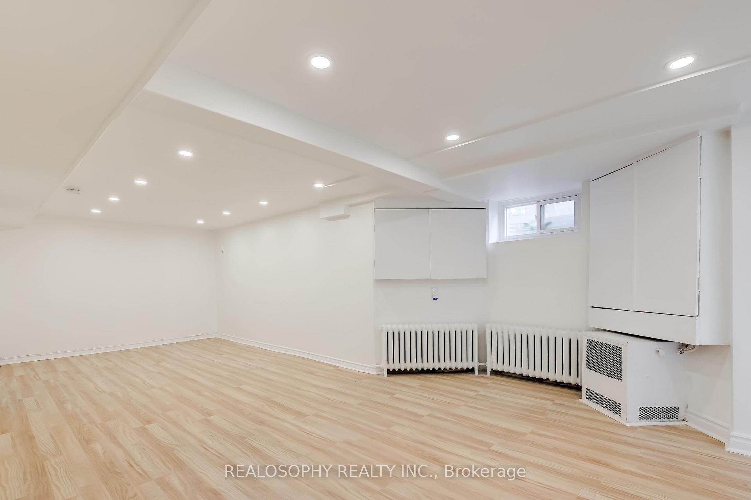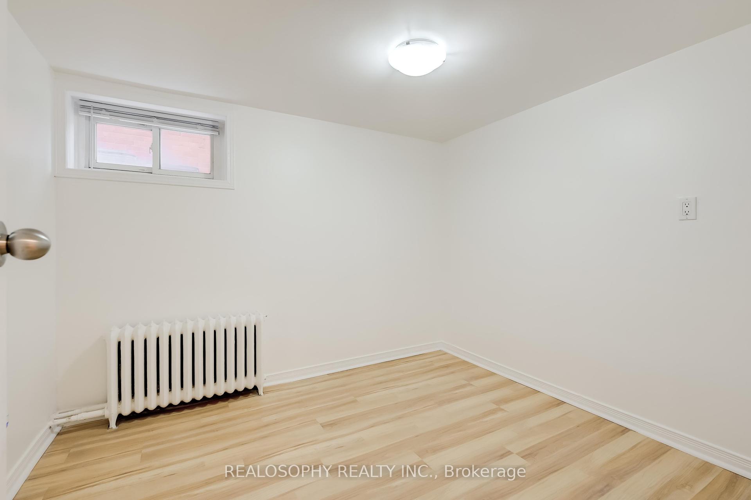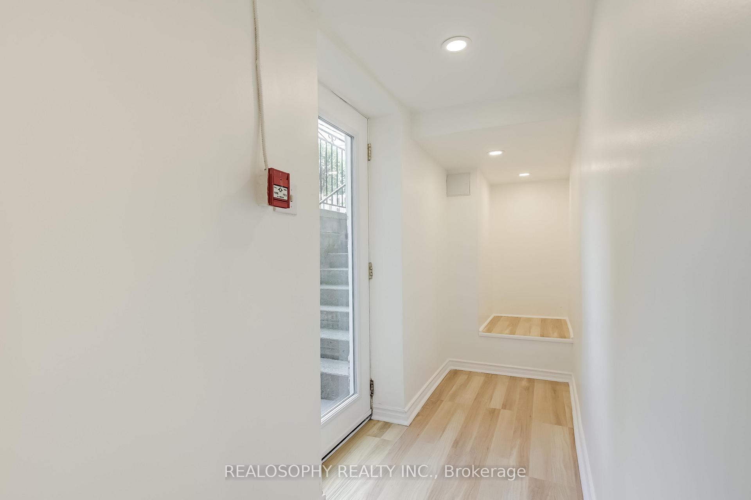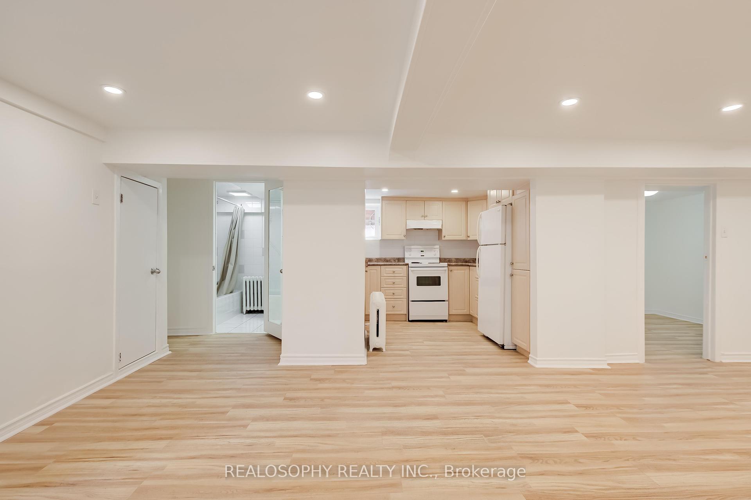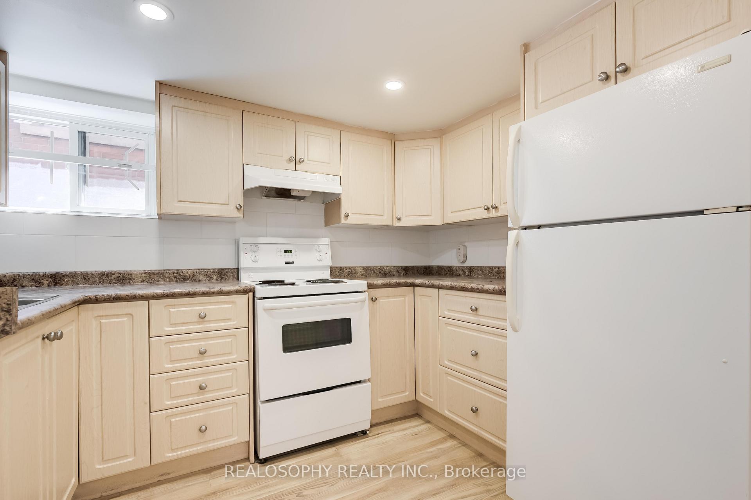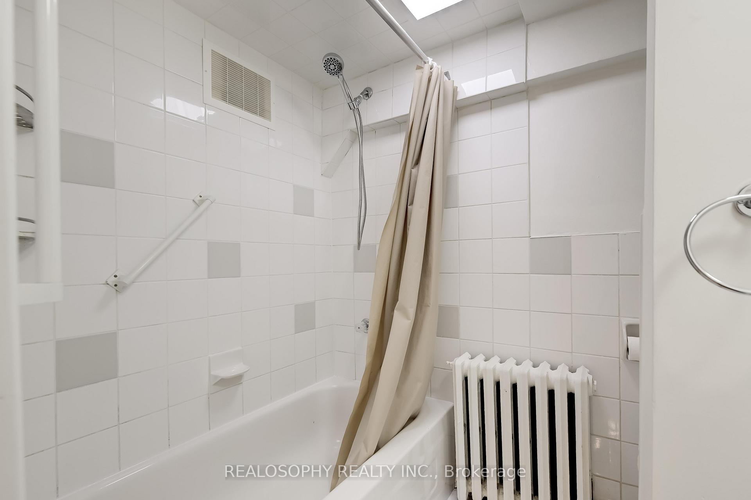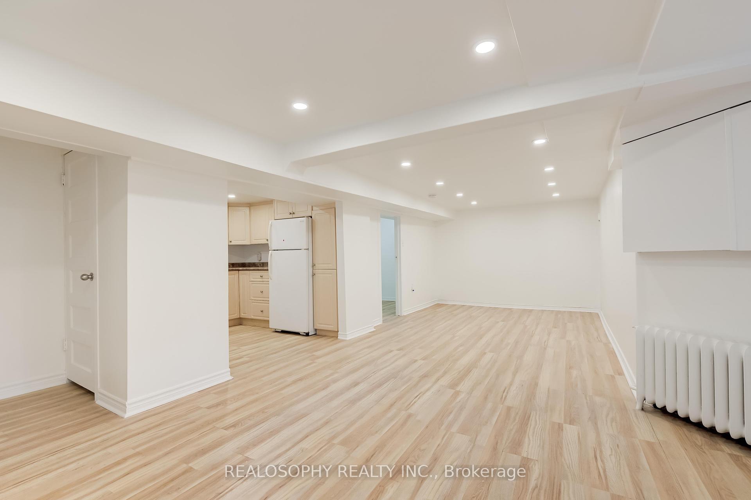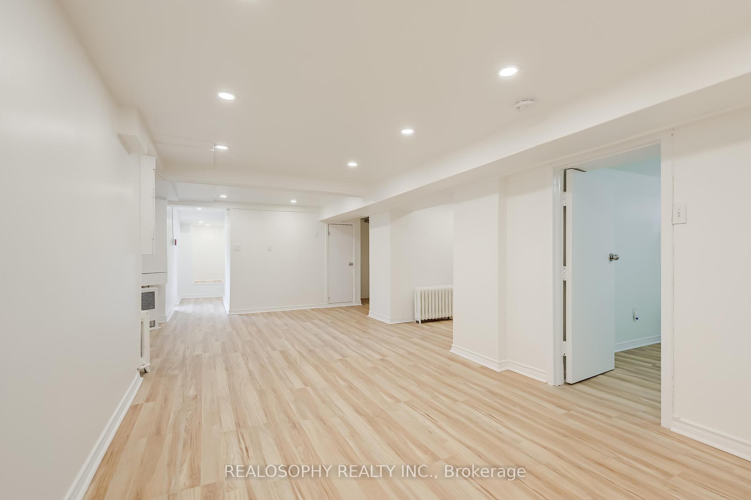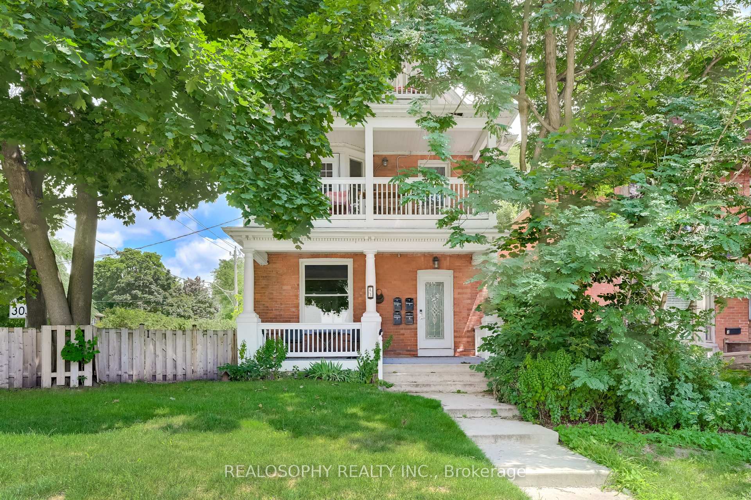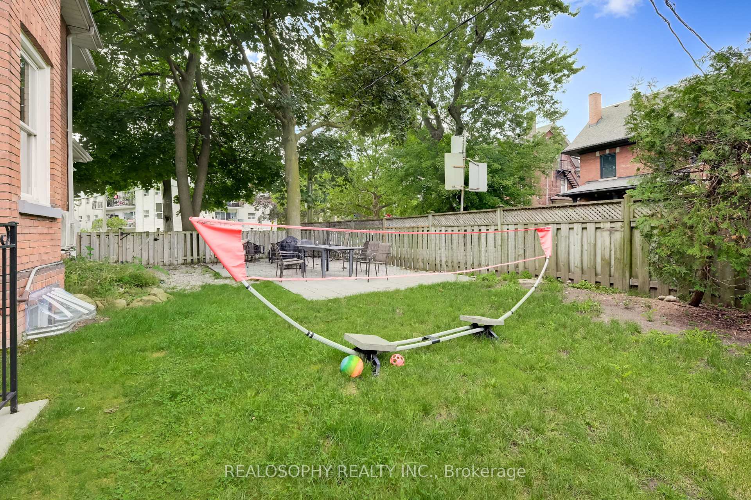$1,600
Available - For Rent
Listing ID: E12070342
41 Main Stre , Toronto, M4E 2V5, Toronto
| Tucked away in a quiet, spacious home in the heart of the Upper Beaches, this bright and inviting 550 sq. ft. basement apartment offers a rare blend of comfort, privacy, and convenience. Thoughtfully designed with generous ceiling height and a large open living area, the space feels open and airy, flooded with natural light throughout the day. A private entrance leads directly into a peaceful side yard, providing a sense of separation and ease. All utilities are included in the rent, along with one dedicated parking spot, and on-site coin laundry is available for just $1 per wash and $1.25 per dry. Perfectly located for commuters and nature lovers alike, you're just a 10-minute walk to both Main Street Subway and Danforth GO Station, with a quick 14-minute ride to Union Station. The streetcar is just down the block on Kingston, and a bus stop is steps away. You're also a short 15-minute stroll from the lake and beaches, with spots like Tim Hortons, The Big Carrot, local parks, and cozy cafés right around the corner you will always have a place to check out on your walks. Snow removal and landscaping are handled by the property manager, so you can enjoy a hassle-free lifestyle year-round. |
| Price | $1,600 |
| Taxes: | $0.00 |
| Occupancy: | Vacant |
| Address: | 41 Main Stre , Toronto, M4E 2V5, Toronto |
| Directions/Cross Streets: | Main St and Kingston Rd |
| Rooms: | 4 |
| Bedrooms: | 1 |
| Bedrooms +: | 0 |
| Family Room: | F |
| Basement: | Apartment |
| Furnished: | Unfu |
| Level/Floor | Room | Length(ft) | Width(ft) | Descriptions | |
| Room 1 | Basement | Living Ro | 16.4 | 16.4 | Laminate, Above Grade Window, Combined w/Dining |
| Room 2 | Basement | Bedroom | 6.56 | 6.56 | Laminate, Above Grade Window |
| Room 3 | Basement | Kitchen | 3.28 | 3.28 | Laminate, Above Grade Window |
| Room 4 | Basement | Bathroom | 3.28 | 3.28 | Tile Floor, 4 Pc Bath |
| Washroom Type | No. of Pieces | Level |
| Washroom Type 1 | 4 | Basement |
| Washroom Type 2 | 0 | |
| Washroom Type 3 | 0 | |
| Washroom Type 4 | 0 | |
| Washroom Type 5 | 0 |
| Total Area: | 0.00 |
| Property Type: | Fourplex |
| Style: | 2 1/2 Storey |
| Exterior: | Brick |
| Garage Type: | None |
| Drive Parking Spaces: | 1 |
| Pool: | None |
| Laundry Access: | Shared, Coin |
| CAC Included: | N |
| Water Included: | Y |
| Cabel TV Included: | N |
| Common Elements Included: | N |
| Heat Included: | Y |
| Parking Included: | Y |
| Condo Tax Included: | N |
| Building Insurance Included: | N |
| Fireplace/Stove: | N |
| Heat Type: | Radiant |
| Central Air Conditioning: | None |
| Central Vac: | N |
| Laundry Level: | Syste |
| Ensuite Laundry: | F |
| Sewers: | Sewer |
| Although the information displayed is believed to be accurate, no warranties or representations are made of any kind. |
| REALOSOPHY REALTY INC. |
|
|

Saleem Akhtar
Sales Representative
Dir:
647-965-2957
Bus:
416-496-9220
Fax:
416-496-2144
| Book Showing | Email a Friend |
Jump To:
At a Glance:
| Type: | Freehold - Fourplex |
| Area: | Toronto |
| Municipality: | Toronto E02 |
| Neighbourhood: | East End-Danforth |
| Style: | 2 1/2 Storey |
| Beds: | 1 |
| Baths: | 1 |
| Fireplace: | N |
| Pool: | None |
Locatin Map:

