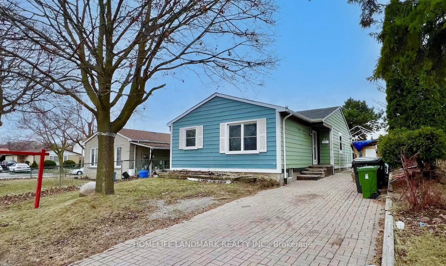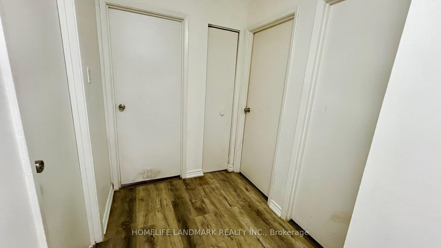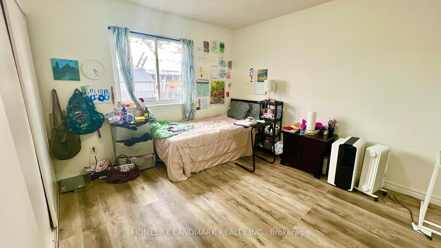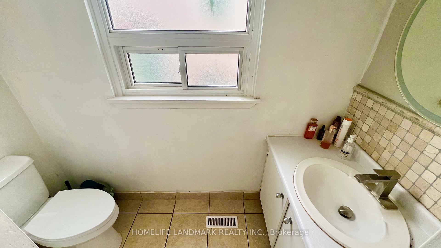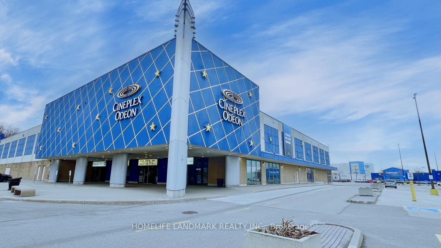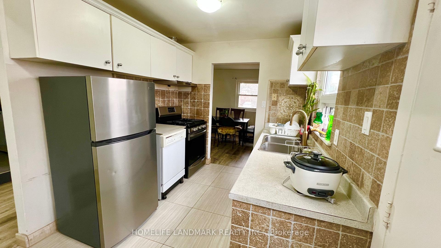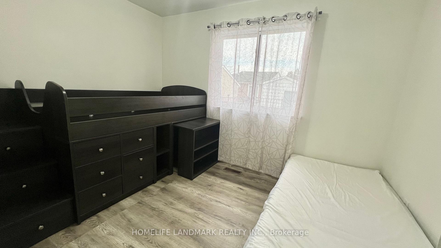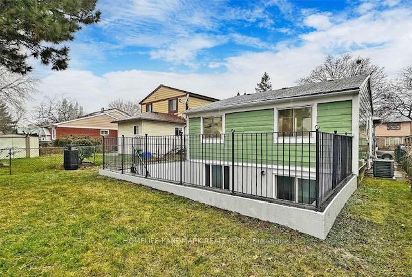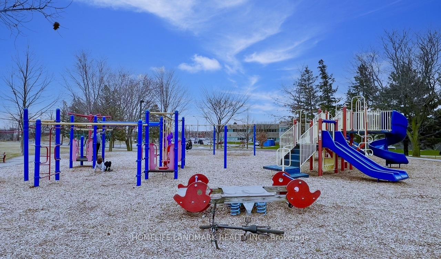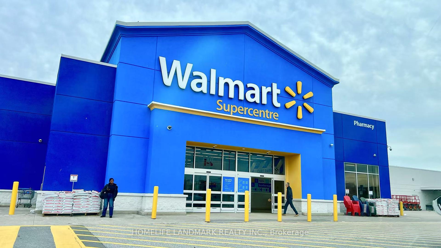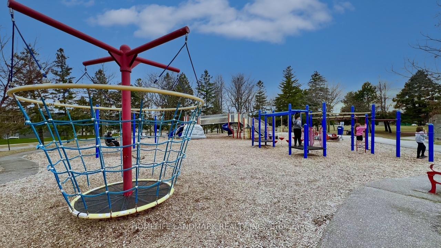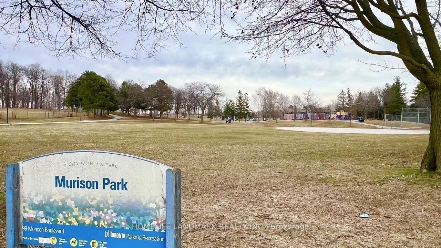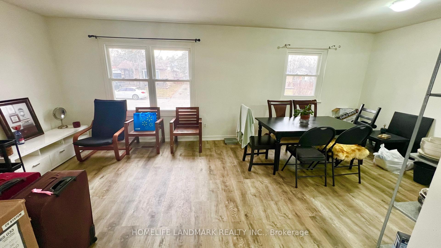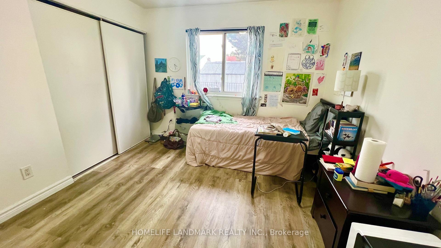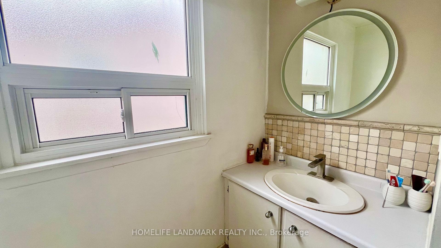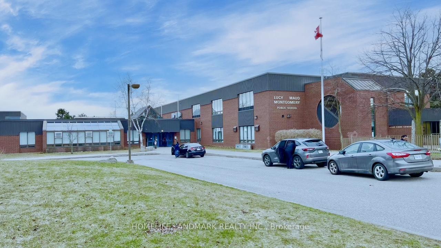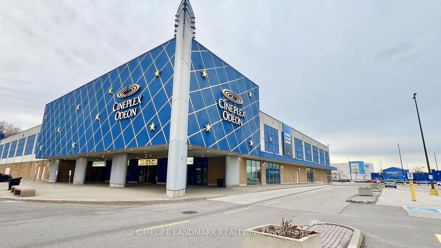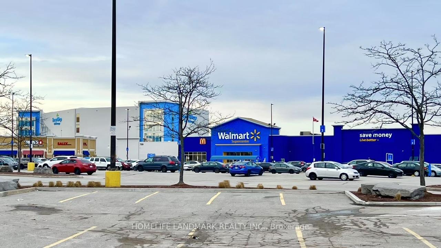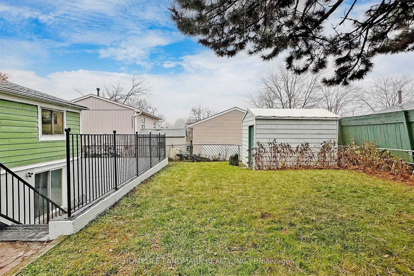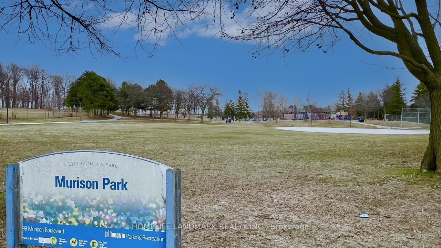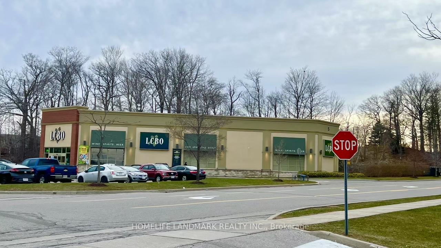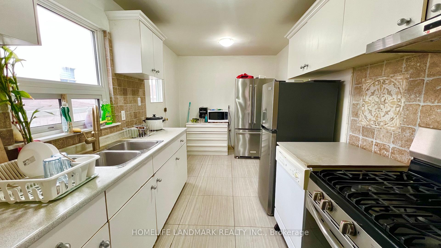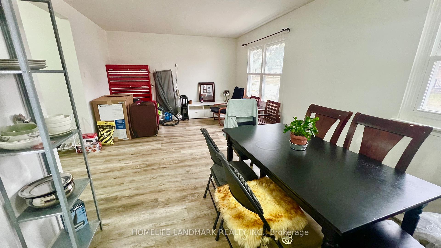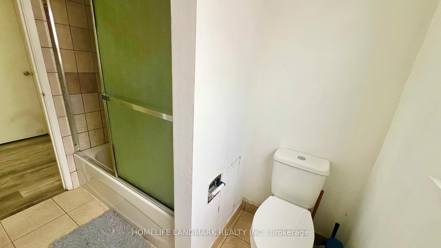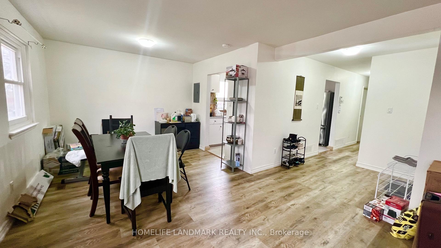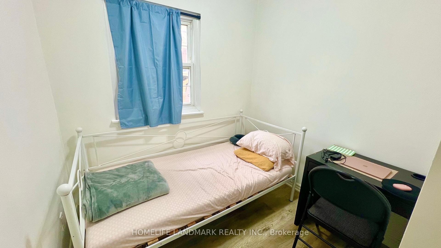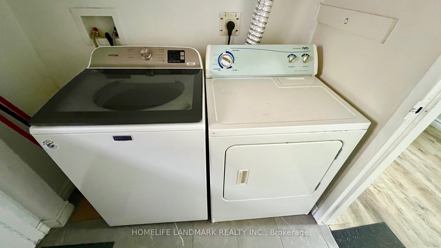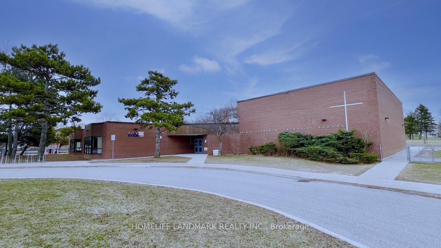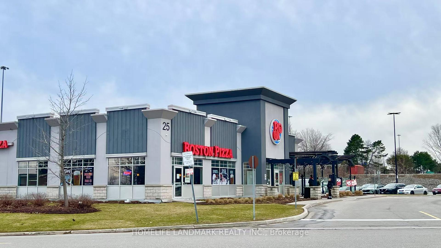$2,600
Available - For Rent
Listing ID: E12066915
81 United Squa , Toronto, M1B 2B9, Toronto
| Charming Bungalow Main Floor for Lease Bright, Cozy & Move-In Ready! Welcome to This Bungalow Main Floor, Offering a Warm and Inviting Space with a Bright, Functional Layout Perfect for Comfortable Living! Features You'll Love: Open-concept Living & Dining Room with Large Windows that Flood the Space with Natural Light. Sun-filled Kitchen with Stainless Steel Appliances, Backsplash, and Double Sink Perfect for Home Chefs. 3 Bedrooms Ideal for Families, Professionals, or Students. 4-Piece Bathroom. Large Backyard for Outdoor Relaxation and Entertaining. Unbeatable Location! Nestled in a highly sought-after neighborhood just minutes to Walmart, Cineplex, Home Depot, Staples, shops & restaurants. Steps to Schools, Parks, and Green Spaces Right Around the Corner. Quick Access to Hwy 401 Commuters Rejoice! Close to University of Toronto Scarborough Campus. Tenants are Responsible for 65% of Utilities. Partially Furnished Options Available. Students & Newcomers Welcome! This Cozy House Offers the Perfect Blend of Affordability, Convenience, and Charm Ready for You to Move in and Make it Home. Don't Miss out and Schedule Your Viewing Today! |
| Price | $2,600 |
| Taxes: | $0.00 |
| Occupancy: | Tenant |
| Address: | 81 United Squa , Toronto, M1B 2B9, Toronto |
| Directions/Cross Streets: | Sheppard Ave E/Neilson Rd |
| Rooms: | 6 |
| Bedrooms: | 3 |
| Bedrooms +: | 0 |
| Family Room: | T |
| Basement: | None |
| Furnished: | Unfu |
| Level/Floor | Room | Length(ft) | Width(ft) | Descriptions | |
| Room 1 | Main | Family Ro | 13.38 | 12.1 | Combined w/Dining, Large Window, Vinyl Floor |
| Room 2 | Main | Dining Ro | 10.5 | 8.79 | Combined w/Family, Large Window, Vinyl Floor |
| Room 3 | Main | Kitchen | 14.5 | 8.1 | Tile Floor, Backsplash, Double Sink |
| Room 4 | Main | Primary B | 11.61 | 8.5 | Large Window, B/I Closet, Vinyl Floor |
| Room 5 | Main | Bedroom 2 | 10.59 | 11.09 | Large Window, B/I Closet, Vinyl Floor |
| Room 6 | Main | Bedroom 3 | 10.59 | 11.09 | B/I Closet, Vinyl Floor |
| Washroom Type | No. of Pieces | Level |
| Washroom Type 1 | 4 | Main |
| Washroom Type 2 | 0 | |
| Washroom Type 3 | 0 | |
| Washroom Type 4 | 0 | |
| Washroom Type 5 | 0 | |
| Washroom Type 6 | 4 | Main |
| Washroom Type 7 | 0 | |
| Washroom Type 8 | 0 | |
| Washroom Type 9 | 0 | |
| Washroom Type 10 | 0 |
| Total Area: | 0.00 |
| Property Type: | Detached |
| Style: | Bungalow |
| Exterior: | Aluminum Siding |
| Garage Type: | None |
| (Parking/)Drive: | Available |
| Drive Parking Spaces: | 2 |
| Park #1 | |
| Parking Type: | Available |
| Park #2 | |
| Parking Type: | Available |
| Pool: | None |
| Laundry Access: | In Area |
| CAC Included: | N |
| Water Included: | N |
| Cabel TV Included: | N |
| Common Elements Included: | N |
| Heat Included: | N |
| Parking Included: | Y |
| Condo Tax Included: | N |
| Building Insurance Included: | N |
| Fireplace/Stove: | N |
| Heat Type: | Forced Air |
| Central Air Conditioning: | Central Air |
| Central Vac: | N |
| Laundry Level: | Syste |
| Ensuite Laundry: | F |
| Sewers: | Sewer |
| Although the information displayed is believed to be accurate, no warranties or representations are made of any kind. |
| HOMELIFE LANDMARK REALTY INC. |
|
|

Saleem Akhtar
Sales Representative
Dir:
647-965-2957
Bus:
416-496-9220
Fax:
416-496-2144
| Book Showing | Email a Friend |
Jump To:
At a Glance:
| Type: | Freehold - Detached |
| Area: | Toronto |
| Municipality: | Toronto E11 |
| Neighbourhood: | Malvern |
| Style: | Bungalow |
| Beds: | 3 |
| Baths: | 1 |
| Fireplace: | N |
| Pool: | None |
Locatin Map:

