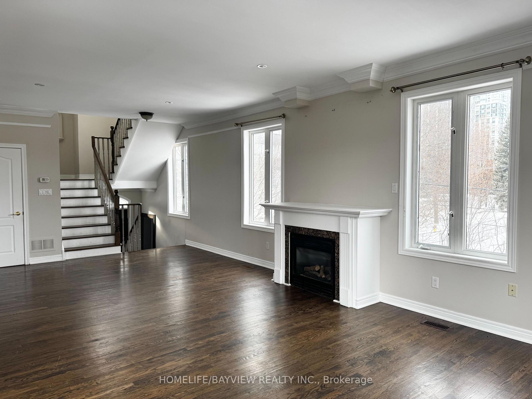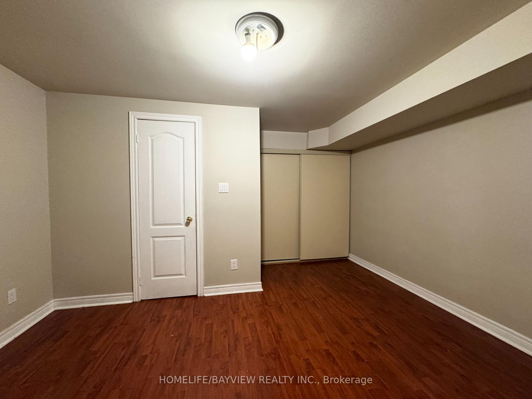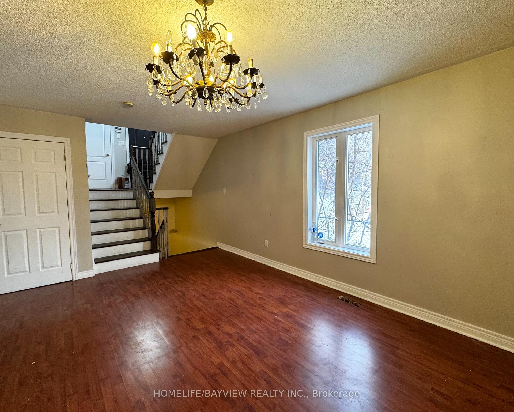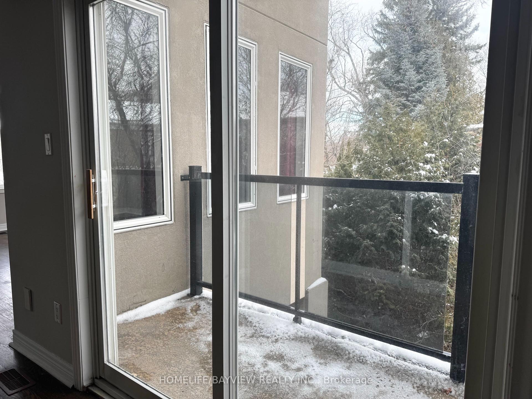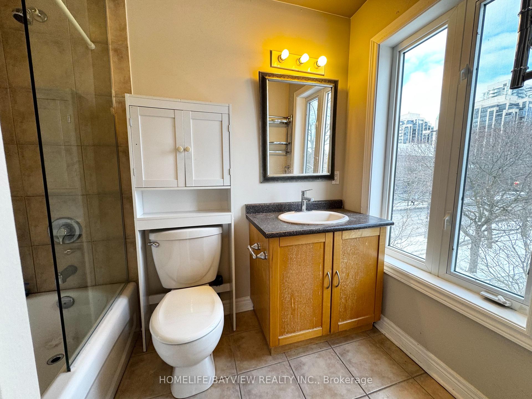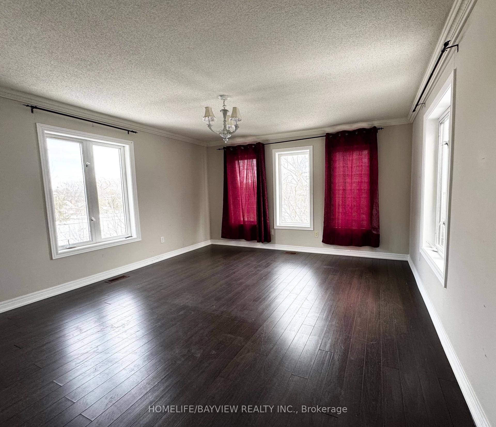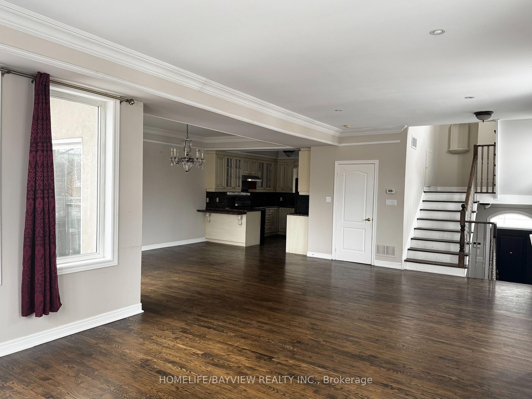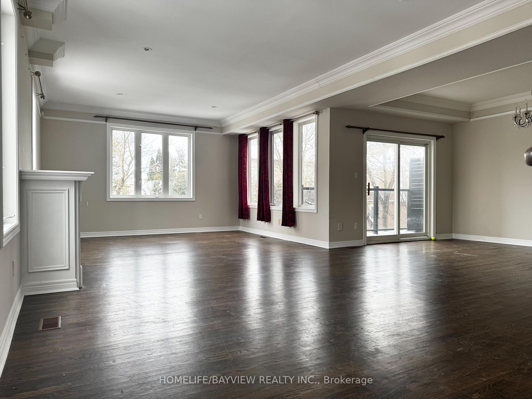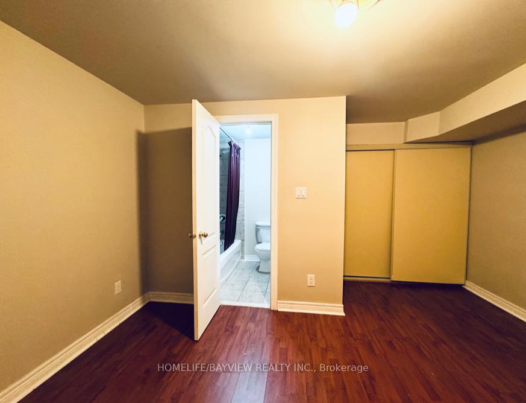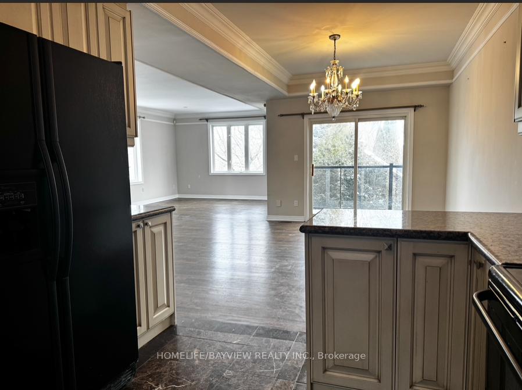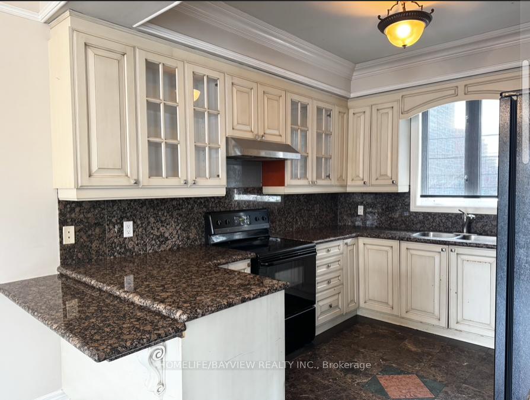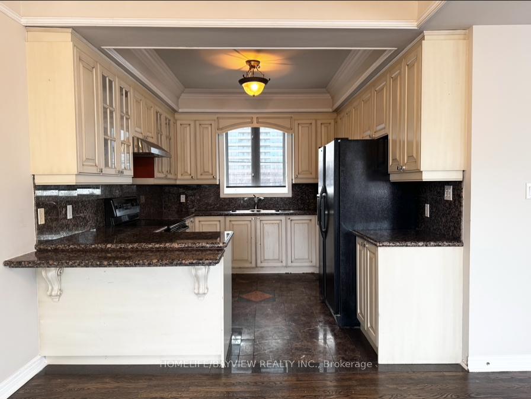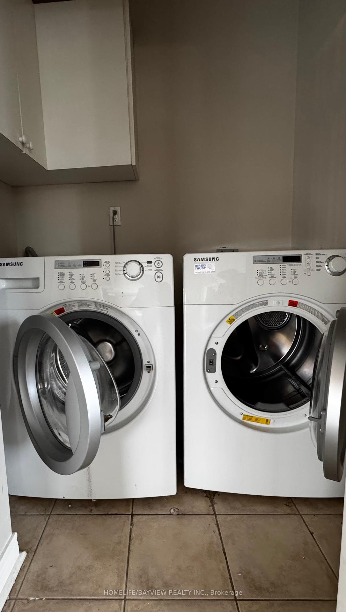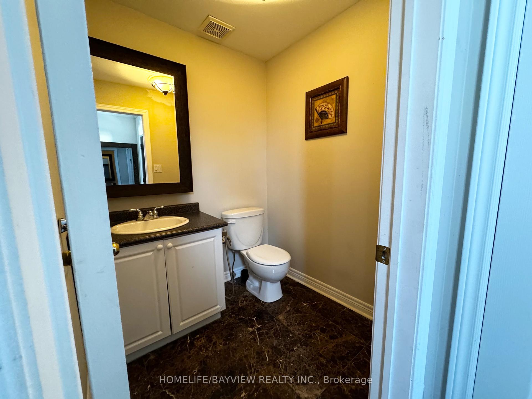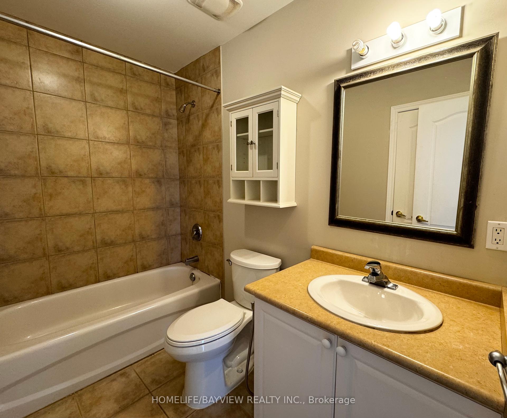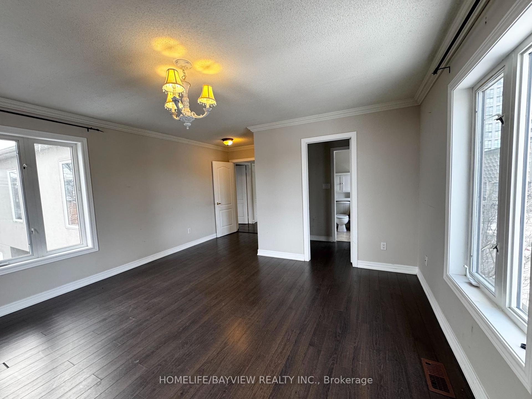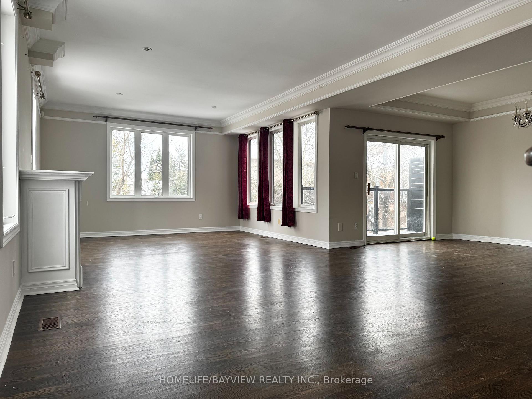$4,600
Available - For Rent
Listing ID: C12065841
131 Doris Aven , Toronto, M2N 7C8, Toronto
| Luxury End Unit Freehold Townhome ,Near 3000 Sqft , next to park.Walk To Subway & Shops.Bright Rooms With Many Windows ( 3Sides Exp.),Balcony,9 ft Ceiling In principal Rooms. Close to private and public schools ,close to Yonge St & Sheppard St ,minutes to Highway , Shopping Centre & Stores.4 Bedrooms,4 Bathrooms ,large windows,2 parking spots. |
| Price | $4,600 |
| Taxes: | $0.00 |
| Occupancy: | Vacant |
| Address: | 131 Doris Aven , Toronto, M2N 7C8, Toronto |
| Directions/Cross Streets: | yonge-sheppard |
| Rooms: | 7 |
| Rooms +: | 1 |
| Bedrooms: | 3 |
| Bedrooms +: | 1 |
| Family Room: | T |
| Basement: | Finished |
| Furnished: | Unfu |
| Level/Floor | Room | Length(ft) | Width(ft) | Descriptions | |
| Room 1 | Ground | Family Ro | 16.47 | 14.1 | 2 Pc Bath, Laminate, Overlooks Park |
| Room 2 | Second | Living Ro | 27.13 | 14.1 | Fireplace, Hardwood Floor, Overlooks Park |
| Room 3 | Second | Dining Ro | 15.25 | 10.79 | W/O To Balcony, Hardwood Floor, Crown Moulding |
| Room 4 | Second | Kitchen | 11.32 | 10 | Marble Floor |
| Room 5 | Third | Bedroom | 14.1 | 13.61 | 4 Pc Ensuite, Walk-In Closet(s), Overlooks Park |
| Room 6 | Third | Bedroom 2 | 11.61 | 10.27 | Semi Ensuite, Closet |
| Room 7 | Third | Bedroom | 11.61 | 10.27 | Closet, Overlooks Park |
| Room 8 | Main | Laundry | 3.94 | 3.28 | Ceramic Floor, B/I Shelves |
| Room 9 | Basement | Bedroom 4 | 8.2 | 6.56 | Laminate, 4 Pc Ensuite, Closet |
| Washroom Type | No. of Pieces | Level |
| Washroom Type 1 | 4 | |
| Washroom Type 2 | 0 | |
| Washroom Type 3 | 0 | |
| Washroom Type 4 | 0 | |
| Washroom Type 5 | 0 | |
| Washroom Type 6 | 4 | |
| Washroom Type 7 | 0 | |
| Washroom Type 8 | 0 | |
| Washroom Type 9 | 0 | |
| Washroom Type 10 | 0 |
| Total Area: | 0.00 |
| Property Type: | Att/Row/Townhouse |
| Style: | 2-Storey |
| Exterior: | Brick, Stucco (Plaster) |
| Garage Type: | Built-In |
| (Parking/)Drive: | Private |
| Drive Parking Spaces: | 2 |
| Park #1 | |
| Parking Type: | Private |
| Park #2 | |
| Parking Type: | Private |
| Pool: | None |
| Laundry Access: | Laundry Room |
| Approximatly Square Footage: | 2000-2500 |
| CAC Included: | N |
| Water Included: | N |
| Cabel TV Included: | N |
| Common Elements Included: | N |
| Heat Included: | N |
| Parking Included: | Y |
| Condo Tax Included: | N |
| Building Insurance Included: | N |
| Fireplace/Stove: | Y |
| Heat Type: | Forced Air |
| Central Air Conditioning: | Central Air |
| Central Vac: | N |
| Laundry Level: | Syste |
| Ensuite Laundry: | F |
| Sewers: | None |
| Although the information displayed is believed to be accurate, no warranties or representations are made of any kind. |
| HOMELIFE/BAYVIEW REALTY INC. |
|
|

Saleem Akhtar
Sales Representative
Dir:
647-965-2957
Bus:
416-496-9220
Fax:
416-496-2144
| Book Showing | Email a Friend |
Jump To:
At a Glance:
| Type: | Freehold - Att/Row/Townhouse |
| Area: | Toronto |
| Municipality: | Toronto C14 |
| Neighbourhood: | Willowdale East |
| Style: | 2-Storey |
| Beds: | 3+1 |
| Baths: | 4 |
| Fireplace: | Y |
| Pool: | None |
Locatin Map:

