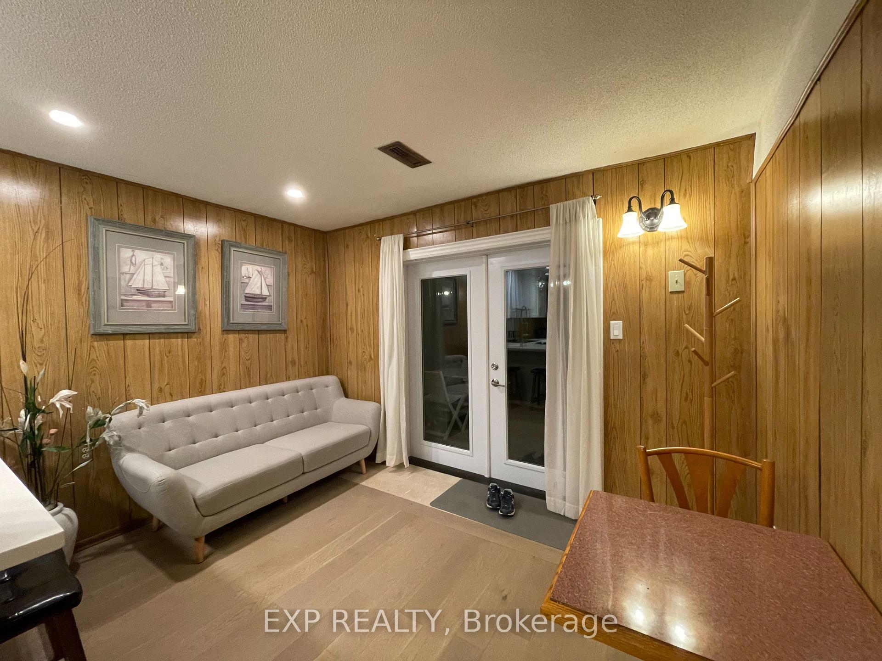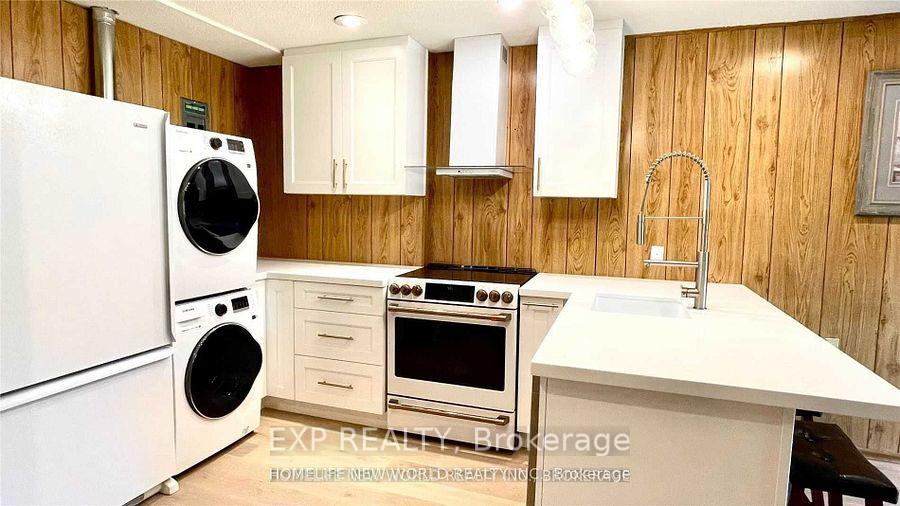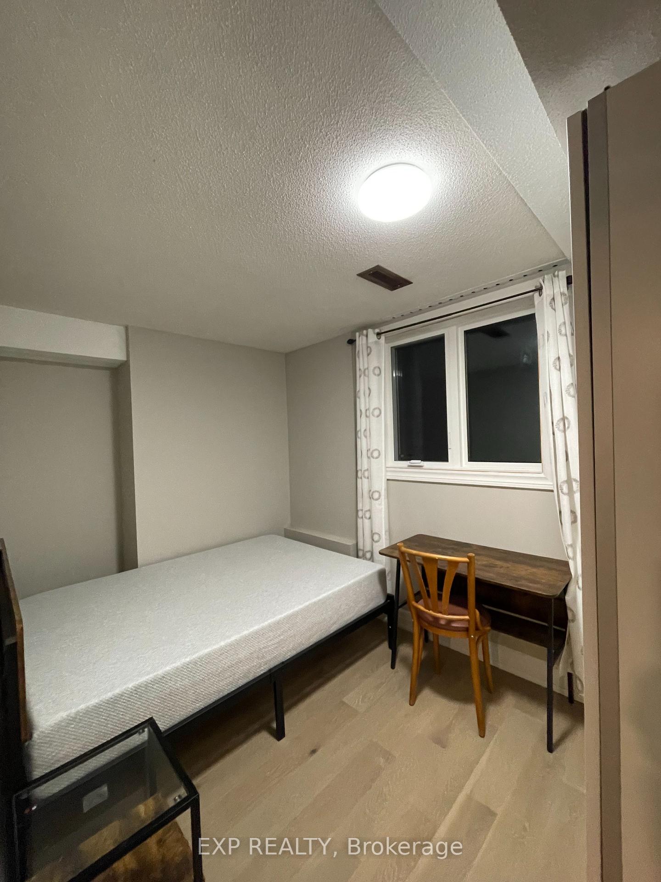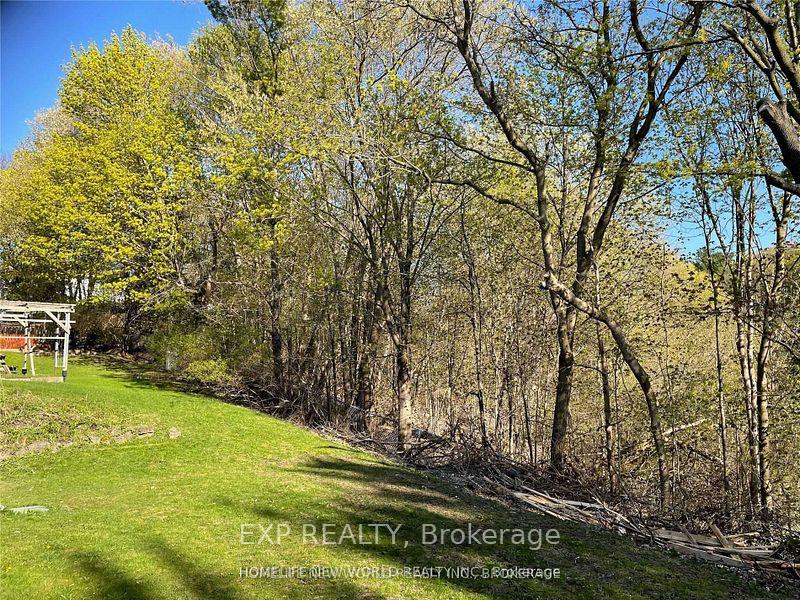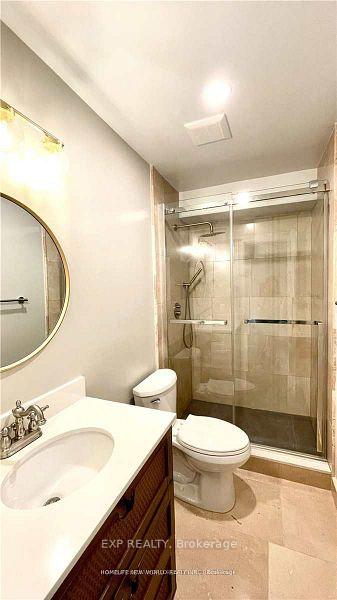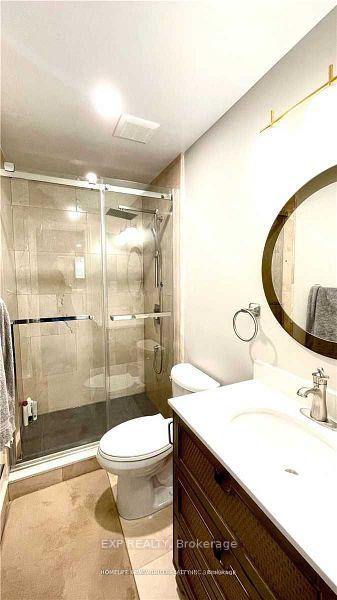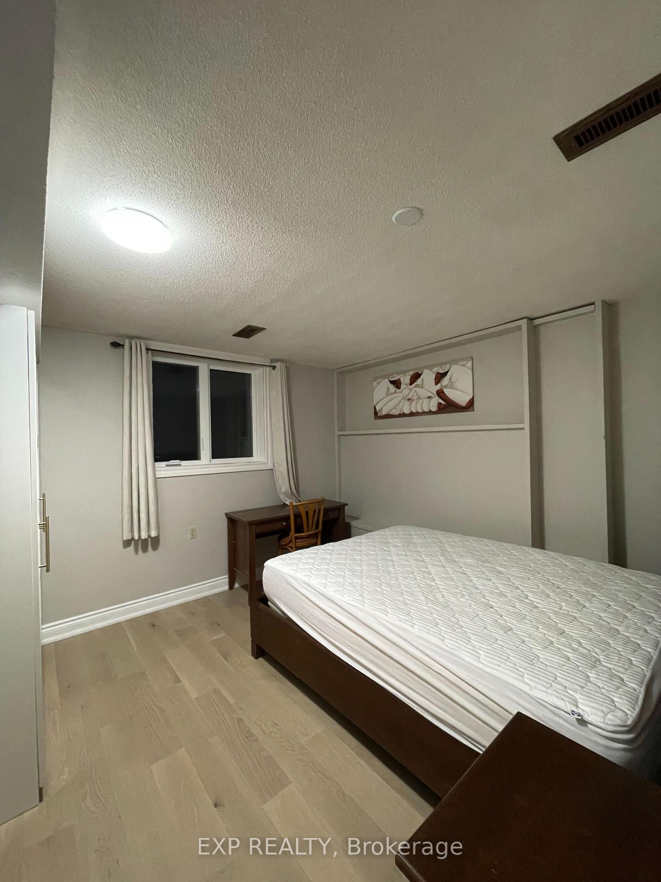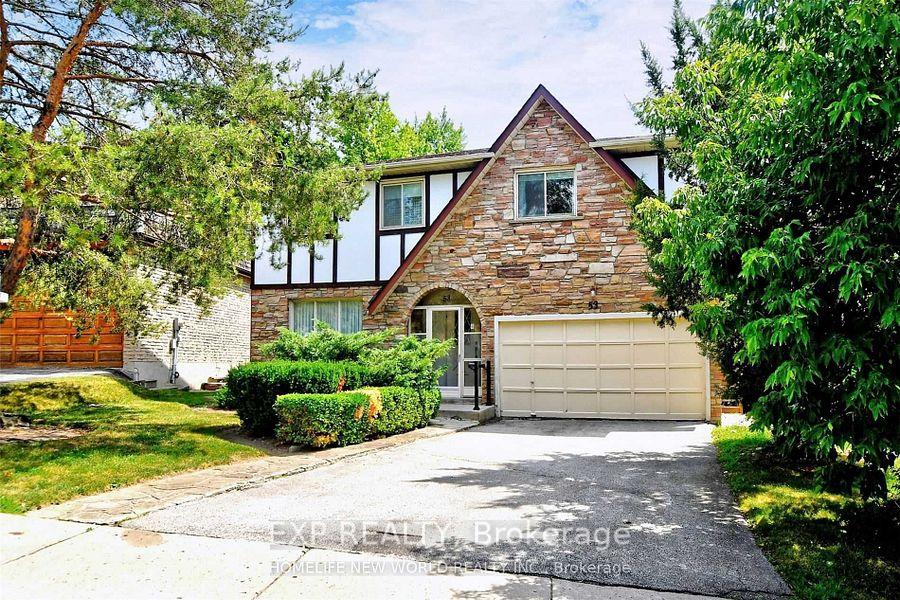$2,550
Available - For Rent
Listing ID: C12062594
53 Aspenwood Driv , Toronto, M2H 2E8, Toronto
| Rarely found this Fully Renovated (2023) 2-Bedroom/2 Ensuite Walk-Out Ground Fl Apt + Fully Furnished. Living Room And Kitchen Just Face The Ravine, Unbelievable!! Both Bedrooms W/3 Pieces Ensuite. Pot lights are in the living room and kitchen, and the gourmet kitchen has stainless steel appliances and a granite countertop. Excellent Neighborhood, Close To School (Public, Catholic, A. Y. Jackson High School, and CMCC college), 2 Minutes Walking To TTC Stop, Close To Go Train Station/Parks/Library/Shops/. **Rent includes All Utilities, High Speed Internet, and 1 Outside Parking Spot" |
| Price | $2,550 |
| Taxes: | $0.00 |
| Occupancy: | Vacant |
| Address: | 53 Aspenwood Driv , Toronto, M2H 2E8, Toronto |
| Directions/Cross Streets: | Leisle/Steels |
| Rooms: | 5 |
| Bedrooms: | 2 |
| Bedrooms +: | 0 |
| Family Room: | F |
| Basement: | Full |
| Furnished: | Furn |
| Level/Floor | Room | Length(ft) | Width(ft) | Descriptions | |
| Room 1 | Ground | Living Ro | Combined w/Dining, Hardwood Floor, Overlooks Ravine | ||
| Room 2 | Ground | Kitchen | Stainless Steel Appl, Quartz Counter, Combined w/Living | ||
| Room 3 | Ground | Bedroom | Hardwood Floor, 3 Pc Ensuite, Overlooks Ravine | ||
| Room 4 | Ground | Bedroom 2 | Hardwood Floor, 3 Pc Ensuite, Overlooks Ravine |
| Washroom Type | No. of Pieces | Level |
| Washroom Type 1 | 3 | Ground |
| Washroom Type 2 | 3 | Ground |
| Washroom Type 3 | 0 | |
| Washroom Type 4 | 0 | |
| Washroom Type 5 | 0 | |
| Washroom Type 6 | 3 | Ground |
| Washroom Type 7 | 3 | Ground |
| Washroom Type 8 | 0 | |
| Washroom Type 9 | 0 | |
| Washroom Type 10 | 0 |
| Total Area: | 0.00 |
| Property Type: | Detached |
| Style: | 2-Storey |
| Exterior: | Brick |
| Garage Type: | Attached |
| (Parking/)Drive: | Private |
| Drive Parking Spaces: | 1 |
| Park #1 | |
| Parking Type: | Private |
| Park #2 | |
| Parking Type: | Private |
| Pool: | None |
| Laundry Access: | In-Suite Laun |
| CAC Included: | N |
| Water Included: | Y |
| Cabel TV Included: | N |
| Common Elements Included: | N |
| Heat Included: | Y |
| Parking Included: | N |
| Condo Tax Included: | N |
| Building Insurance Included: | N |
| Fireplace/Stove: | N |
| Heat Type: | Forced Air |
| Central Air Conditioning: | Central Air |
| Central Vac: | N |
| Laundry Level: | Syste |
| Ensuite Laundry: | F |
| Elevator Lift: | False |
| Sewers: | Sewer |
| Although the information displayed is believed to be accurate, no warranties or representations are made of any kind. |
| EXP REALTY |
|
|

Saleem Akhtar
Sales Representative
Dir:
647-965-2957
Bus:
416-496-9220
Fax:
416-496-2144
| Book Showing | Email a Friend |
Jump To:
At a Glance:
| Type: | Freehold - Detached |
| Area: | Toronto |
| Municipality: | Toronto C15 |
| Neighbourhood: | Hillcrest Village |
| Style: | 2-Storey |
| Beds: | 2 |
| Baths: | 2 |
| Fireplace: | N |
| Pool: | None |
Locatin Map:

