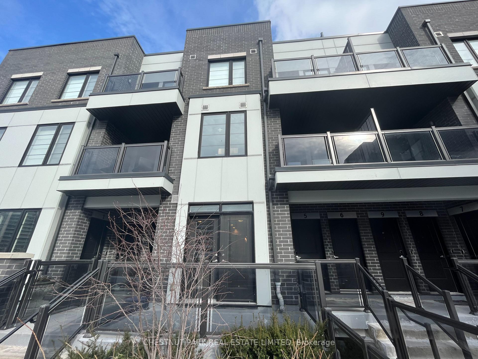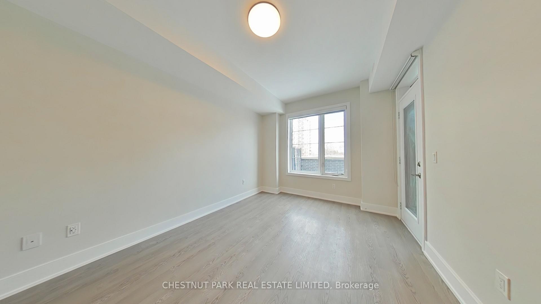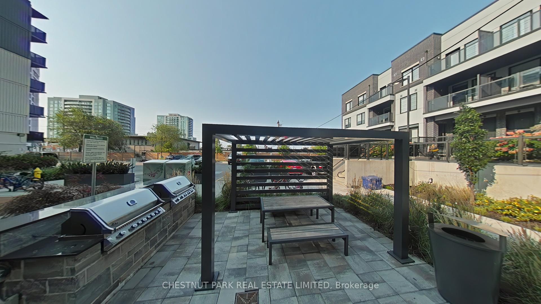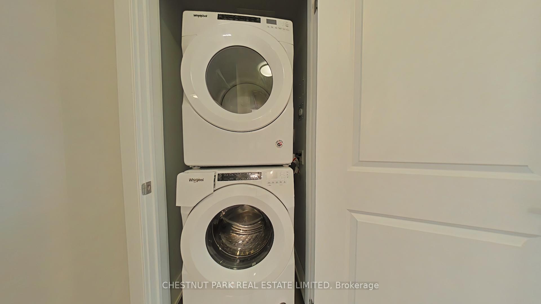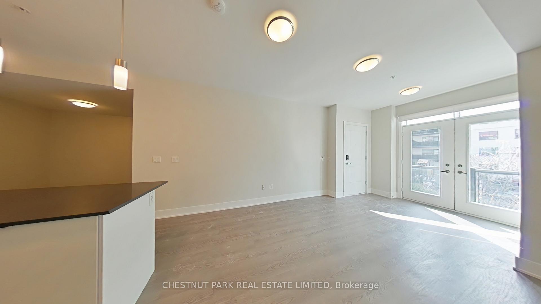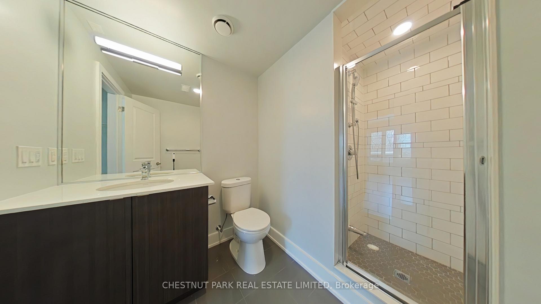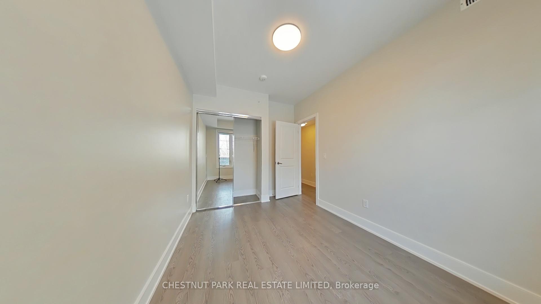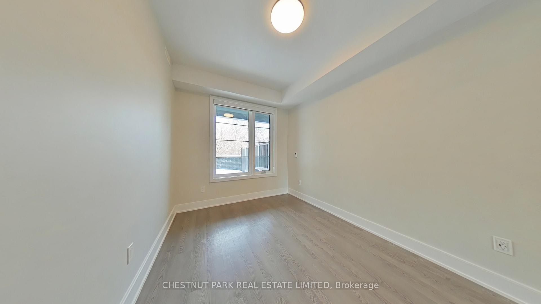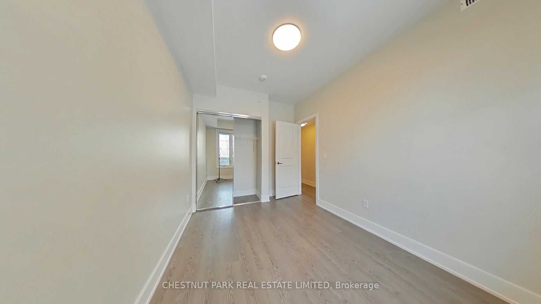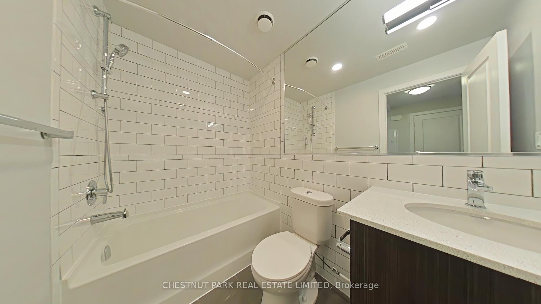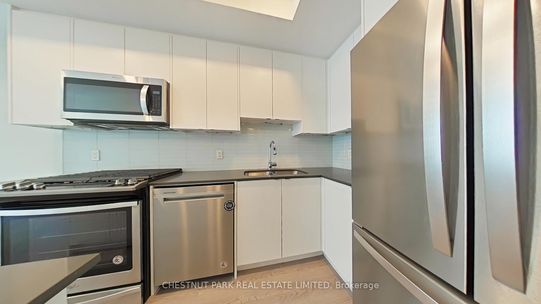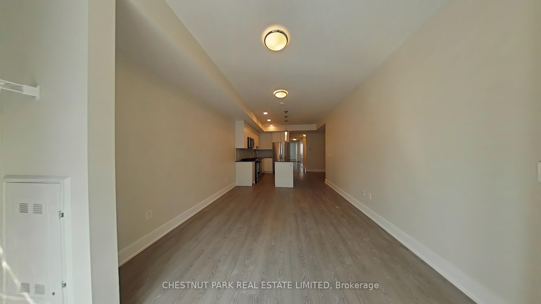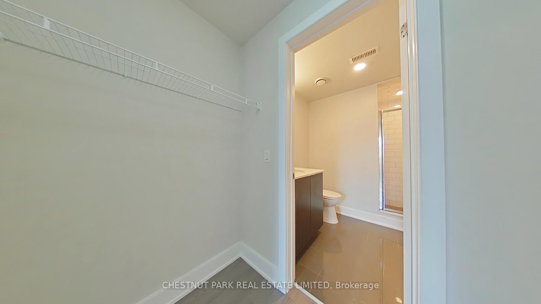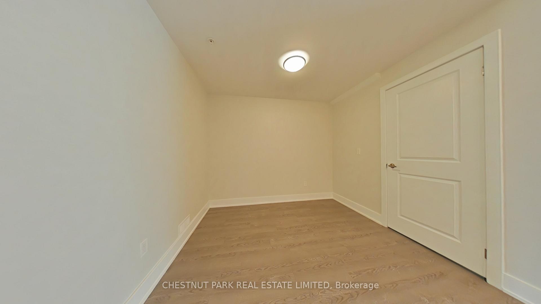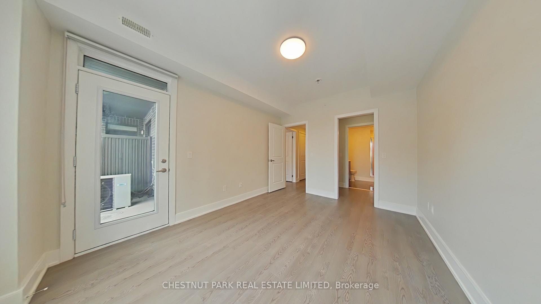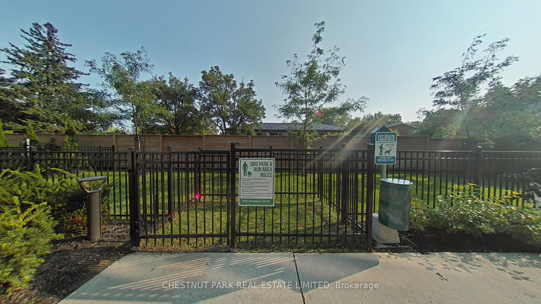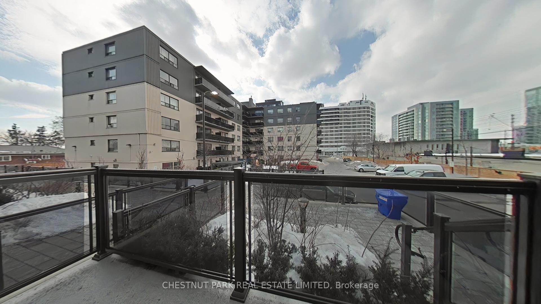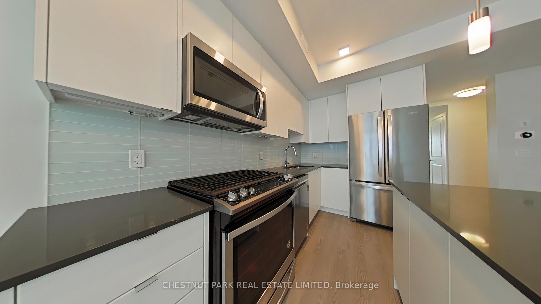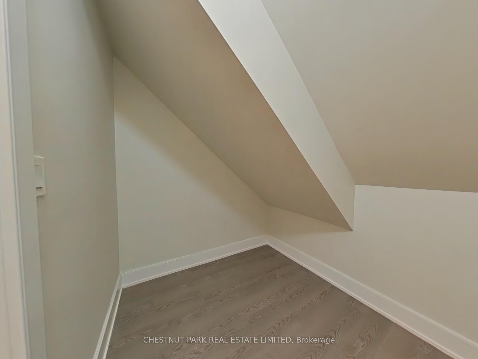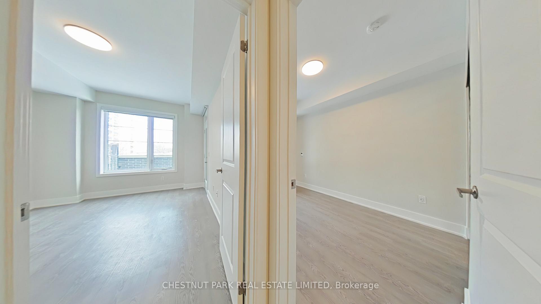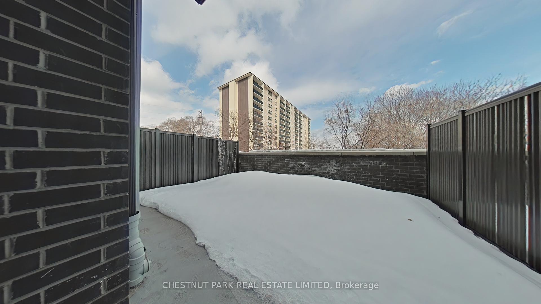$3,199
Available - For Rent
Listing ID: E12010992
1265 Birchmount Road , Toronto, M1P 0E9, Toronto
| Fabulous townhouse community with private dog park, BBQ area and children's playground. 2 level townhome. 2 bedroom. 2 bathroom. 1 full bathroom and 1 powder room. Open concept kitchen, living and dining. Walk to balcony. Beautiful grey Laminate floors throughout. Stackable front load washer and dryer in hall closet on second floor. Primary bedroom: walk in closet and walk out to balcony. Third floor roof top patio. 1376 square feet as per Landlord. Tenant pays: water, hydro, heat, cable, telephone and internet. Outdoor parking is $100.00 a month . Proximity to TTC, shopping plazas, restaurants and all you need and desire. Available immediately. |
| Price | $3,199 |
| Taxes: | $0.00 |
| Occupancy: | Vacant |
| Address: | 1265 Birchmount Road , Toronto, M1P 0E9, Toronto |
| Directions/Cross Streets: | Birchmount Road and Lawrence Ave E |
| Rooms: | 3 |
| Bedrooms: | 2 |
| Bedrooms +: | 0 |
| Family Room: | F |
| Basement: | None |
| Furnished: | Unfu |
| Level/Floor | Room | Length(ft) | Width(ft) | Descriptions | |
| Room 1 | Main | Kitchen | 13.71 | 10.17 | Open Concept, Centre Island, Stainless Steel Appl |
| Room 2 | Main | Dining Ro | 20.63 | 18.99 | Overlooks Living, Open Concept, W/O To Balcony |
| Room 3 | Main | Living Ro | 22.27 | 18.99 | Laminate, Open Concept, 2 Pc Bath |
| Room 4 | Second | Primary B | 12.96 | 10.17 | Laminate, Walk-In Closet(s), W/O To Balcony |
| Room 5 | Second | Bedroom 2 | 10.53 | 8.5 | Laminate, Mirrored Closet, 4 Pc Bath |
| Washroom Type | No. of Pieces | Level |
| Washroom Type 1 | 4 | Second |
| Washroom Type 2 | 2 | Main |
| Washroom Type 3 | 0 | |
| Washroom Type 4 | 0 | |
| Washroom Type 5 | 0 |
| Total Area: | 0.00 |
| Property Type: | Att/Row/Townhouse |
| Style: | Other |
| Exterior: | Brick |
| Garage Type: | Other |
| (Parking/)Drive: | Available |
| Drive Parking Spaces: | 1 |
| Park #1 | |
| Parking Type: | Available |
| Park #2 | |
| Parking Type: | Available |
| Pool: | None |
| Laundry Access: | Ensuite |
| Approximatly Square Footage: | 700-1100 |
| Property Features: | Public Trans, School |
| CAC Included: | N |
| Water Included: | N |
| Cabel TV Included: | N |
| Common Elements Included: | Y |
| Heat Included: | N |
| Parking Included: | N |
| Condo Tax Included: | N |
| Building Insurance Included: | N |
| Fireplace/Stove: | N |
| Heat Type: | Forced Air |
| Central Air Conditioning: | Central Air |
| Central Vac: | N |
| Laundry Level: | Syste |
| Ensuite Laundry: | F |
| Sewers: | Sewer |
| Utilities-Cable: | A |
| Utilities-Hydro: | N |
| Although the information displayed is believed to be accurate, no warranties or representations are made of any kind. |
| CHESTNUT PARK REAL ESTATE LIMITED |
|
|

Saleem Akhtar
Sales Representative
Dir:
647-965-2957
Bus:
416-496-9220
Fax:
416-496-2144
| Virtual Tour | Book Showing | Email a Friend |
Jump To:
At a Glance:
| Type: | Freehold - Att/Row/Townhouse |
| Area: | Toronto |
| Municipality: | Toronto E04 |
| Neighbourhood: | Dorset Park |
| Style: | Other |
| Beds: | 2 |
| Baths: | 2 |
| Fireplace: | N |
| Pool: | None |
Locatin Map:

