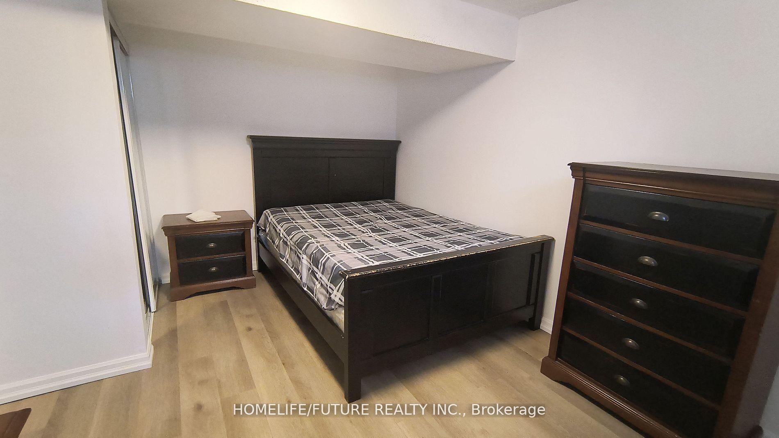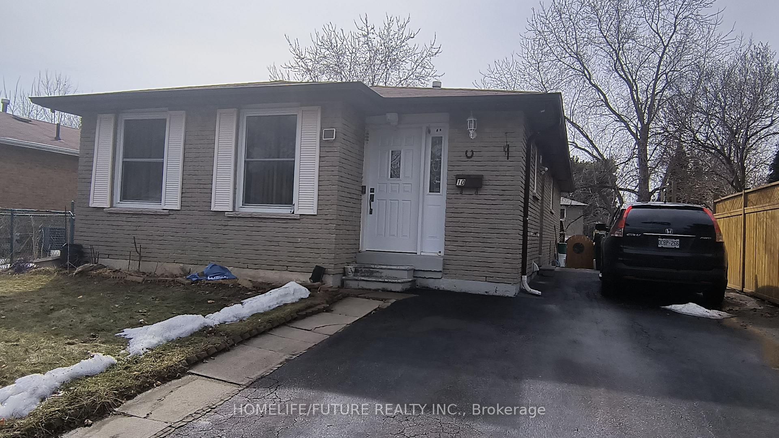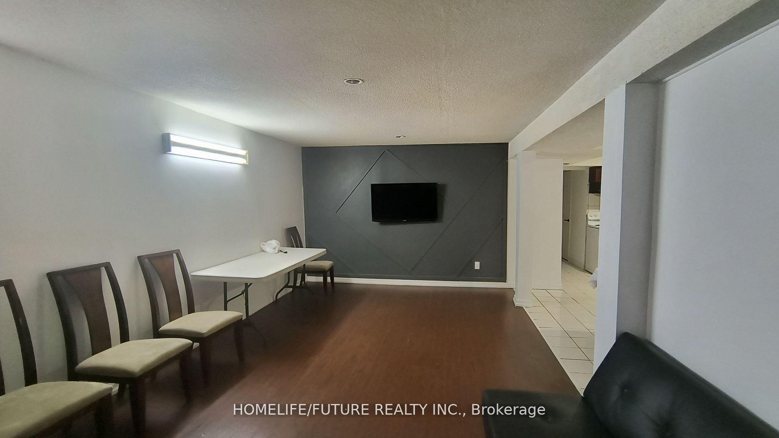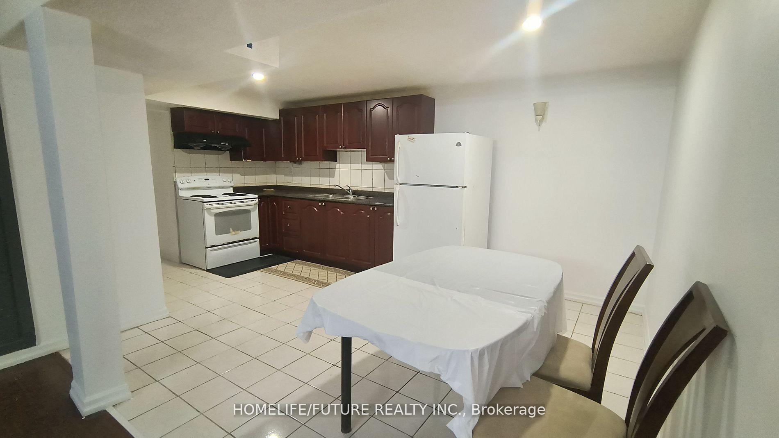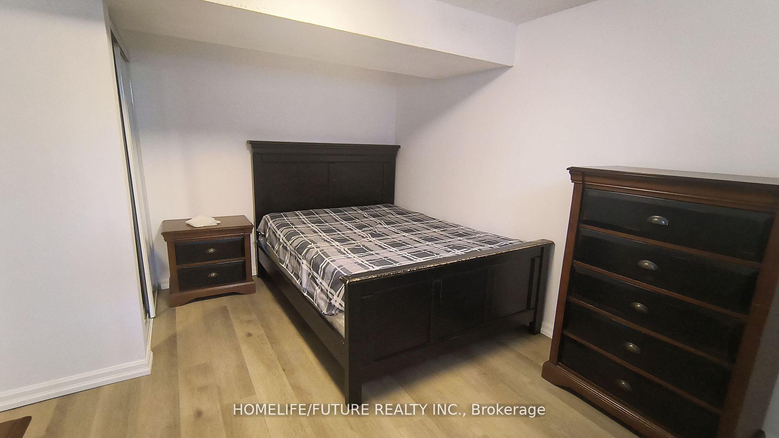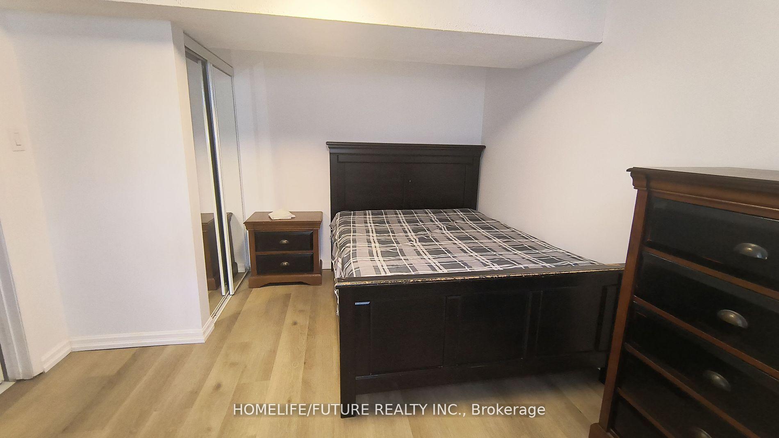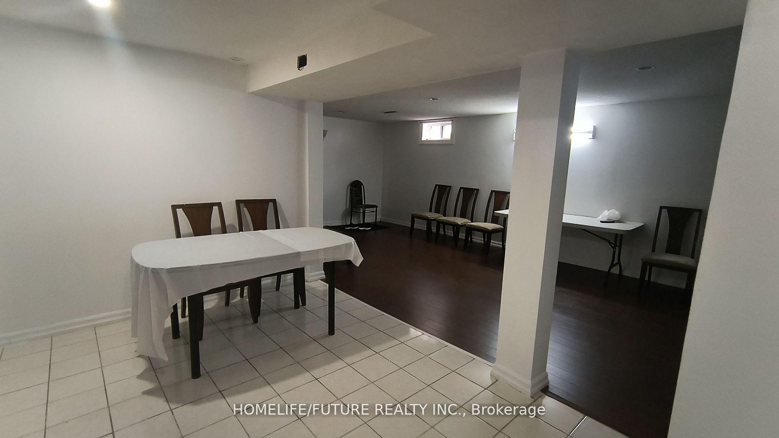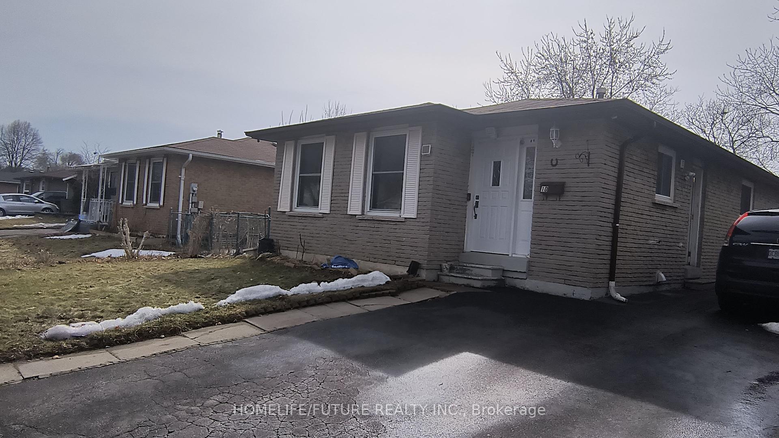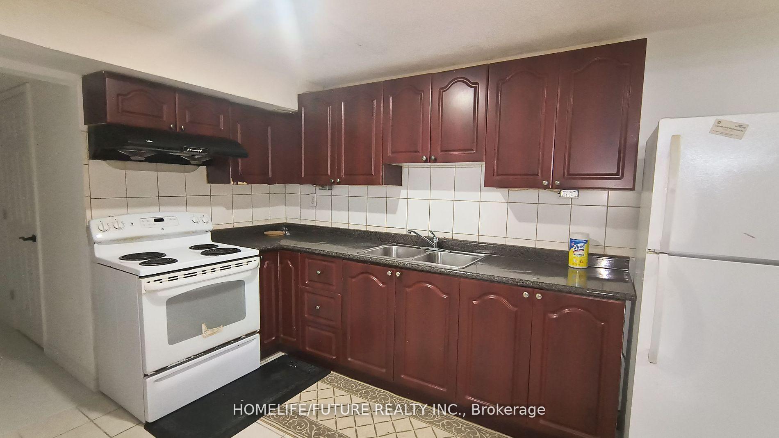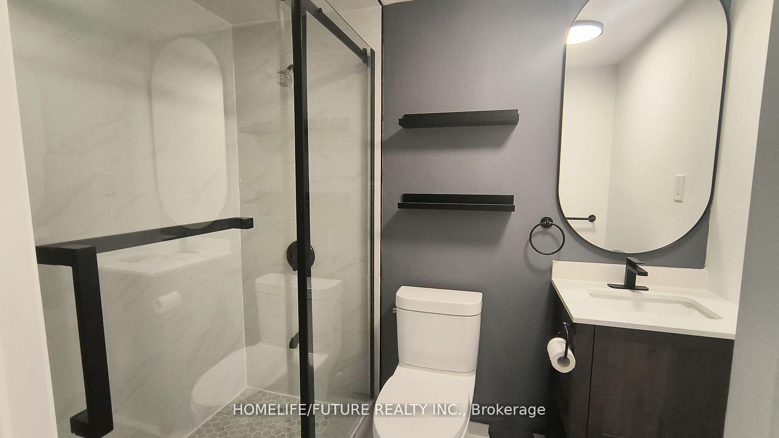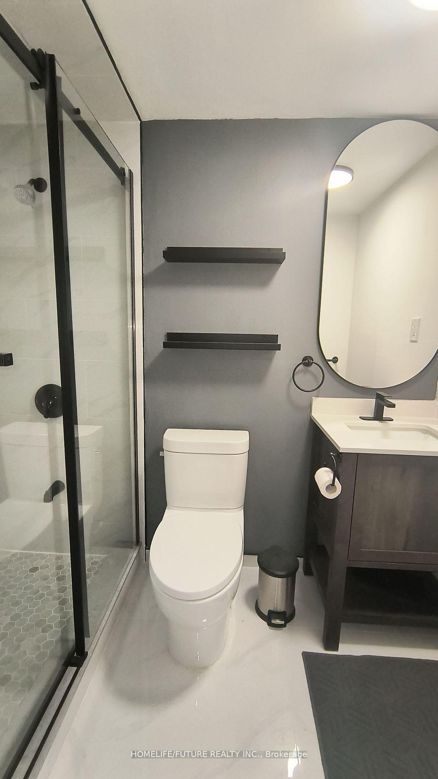$1,700
Available - For Rent
Listing ID: E12045348
10 Dunsfold Driv , Toronto, M1B 1T6, Toronto
| **All Utilities Included** Stunning Bright And Spacious 2 Bedroom Basement Apartment Wit Separate Entrance For Lease In The Prestigious Malvern Community. Stunning Kitchen W/Dining Room. Large Living Room With A Window Brings In Natural Lights, Updated 3 Pc Bathroom. Very Convenient Location Near Many Amenities, Such As Shopping Mall, Restaurants, Schools, Churches, Mosques, Parks, Etc. Steps To Ttc And Minutes To Hwy 401 And Much More! Don't Miss It. Rent includes ***all the furniture's, 1 Parking, Heat, Hydro, Water, Water Heater & Central Air Conditioning***. Perfect For Small Family Or Young Couple, Tenant Is Responsible For Snow Removal Of Their Walkway And Parking Space. No Smoking. |
| Price | $1,700 |
| Taxes: | $0.00 |
| Occupancy: | Vacant |
| Address: | 10 Dunsfold Driv , Toronto, M1B 1T6, Toronto |
| Directions/Cross Streets: | Neilson Rd & Finch Ave |
| Rooms: | 5 |
| Bedrooms: | 2 |
| Bedrooms +: | 0 |
| Family Room: | F |
| Basement: | Finished, Separate Ent |
| Furnished: | Part |
| Washroom Type | No. of Pieces | Level |
| Washroom Type 1 | 3 | Basement |
| Washroom Type 2 | 0 | |
| Washroom Type 3 | 0 | |
| Washroom Type 4 | 0 | |
| Washroom Type 5 | 0 | |
| Washroom Type 6 | 3 | Basement |
| Washroom Type 7 | 0 | |
| Washroom Type 8 | 0 | |
| Washroom Type 9 | 0 | |
| Washroom Type 10 | 0 | |
| Washroom Type 11 | 3 | Basement |
| Washroom Type 12 | 0 | |
| Washroom Type 13 | 0 | |
| Washroom Type 14 | 0 | |
| Washroom Type 15 | 0 |
| Total Area: | 0.00 |
| Property Type: | Detached |
| Style: | Bungalow |
| Exterior: | Brick |
| Garage Type: | None |
| (Parking/)Drive: | Private |
| Drive Parking Spaces: | 1 |
| Park #1 | |
| Parking Type: | Private |
| Park #2 | |
| Parking Type: | Private |
| Pool: | None |
| Laundry Access: | Shared |
| Property Features: | Hospital, Library |
| CAC Included: | N |
| Water Included: | Y |
| Cabel TV Included: | N |
| Common Elements Included: | N |
| Heat Included: | Y |
| Parking Included: | Y |
| Condo Tax Included: | N |
| Building Insurance Included: | N |
| Fireplace/Stove: | N |
| Heat Type: | Forced Air |
| Central Air Conditioning: | Central Air |
| Central Vac: | N |
| Laundry Level: | Syste |
| Ensuite Laundry: | F |
| Sewers: | Sewer |
| Although the information displayed is believed to be accurate, no warranties or representations are made of any kind. |
| HOMELIFE/FUTURE REALTY INC. |
|
|

Saleem Akhtar
Sales Representative
Dir:
647-965-2957
Bus:
416-496-9220
Fax:
416-496-2144
| Book Showing | Email a Friend |
Jump To:
At a Glance:
| Type: | Freehold - Detached |
| Area: | Toronto |
| Municipality: | Toronto E11 |
| Neighbourhood: | Malvern |
| Style: | Bungalow |
| Beds: | 2 |
| Baths: | 1 |
| Fireplace: | N |
| Pool: | None |
Locatin Map:

