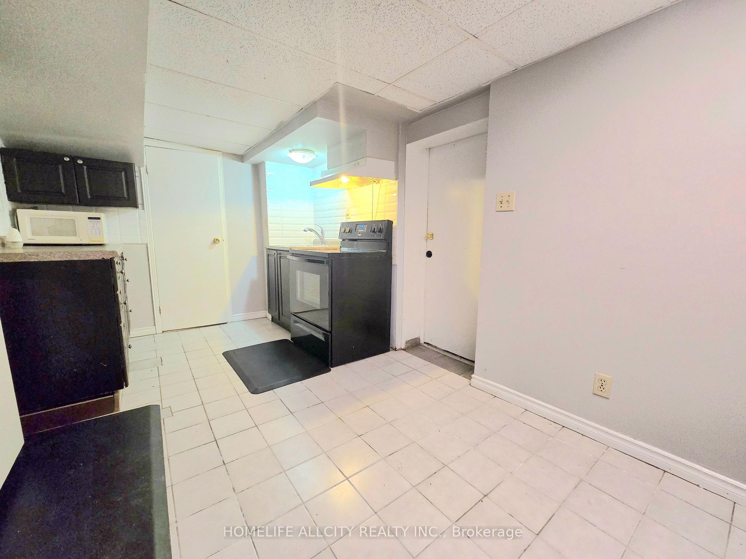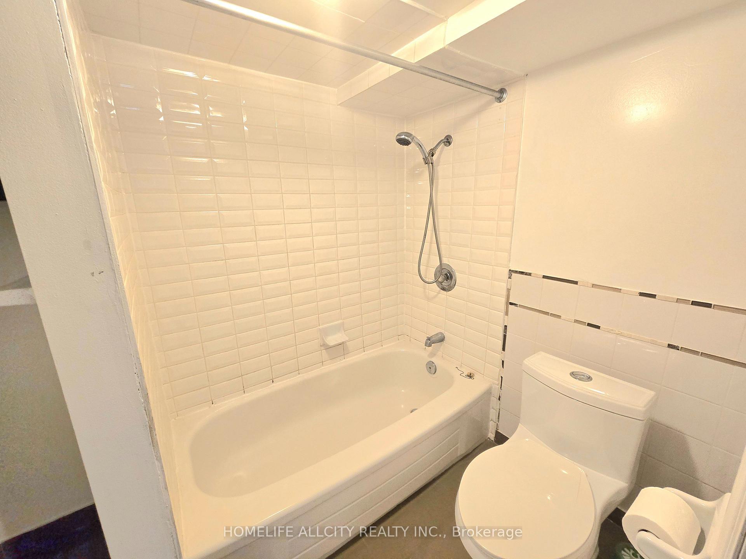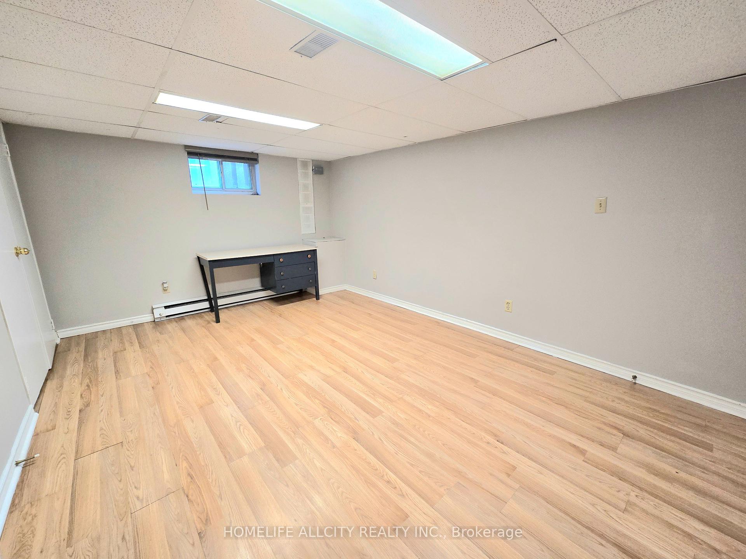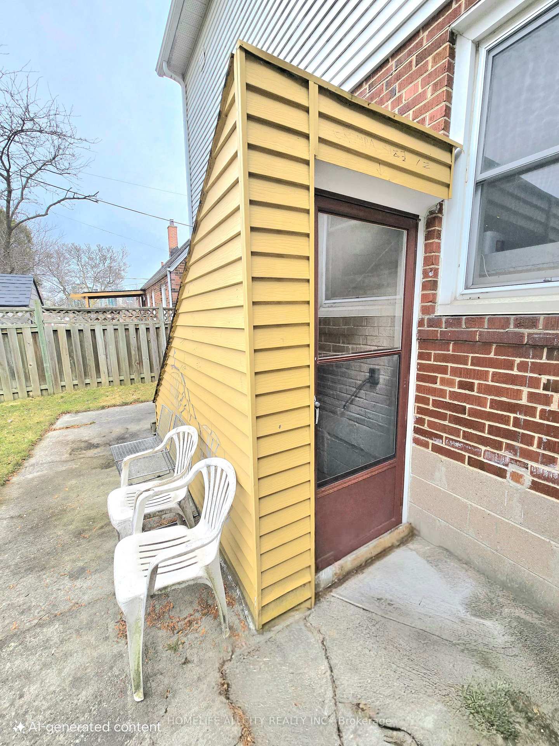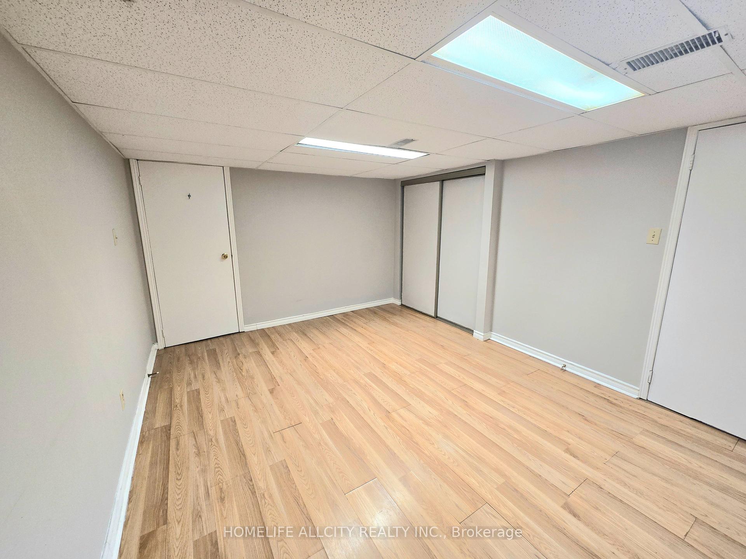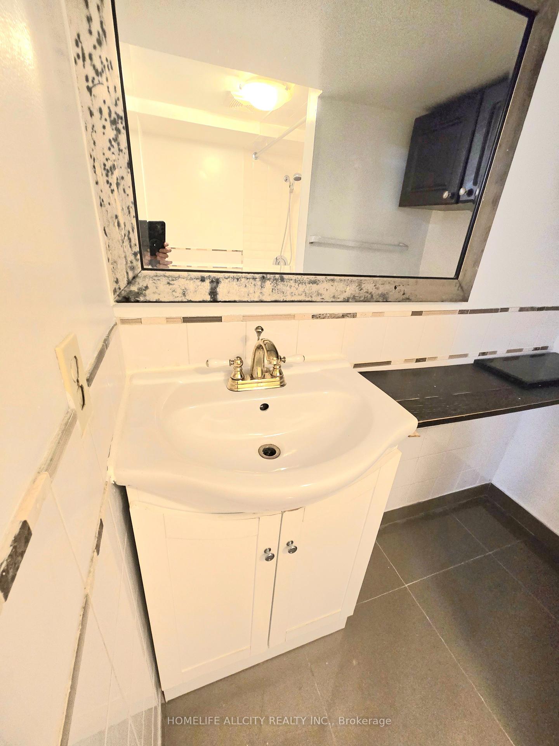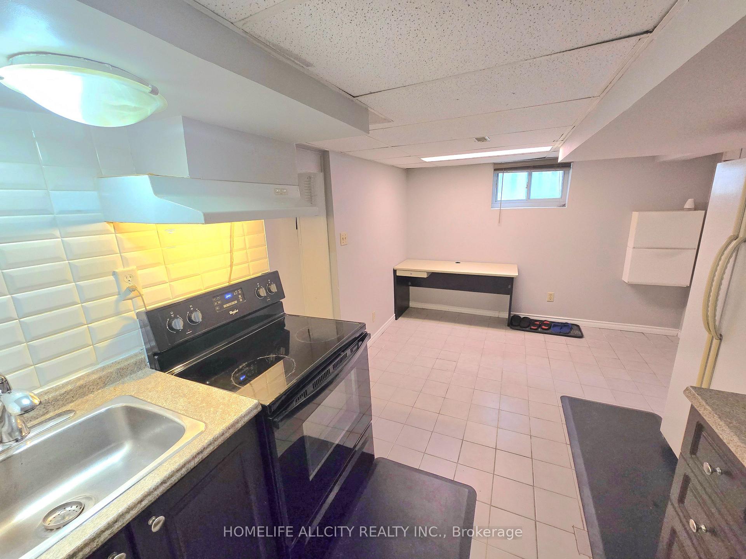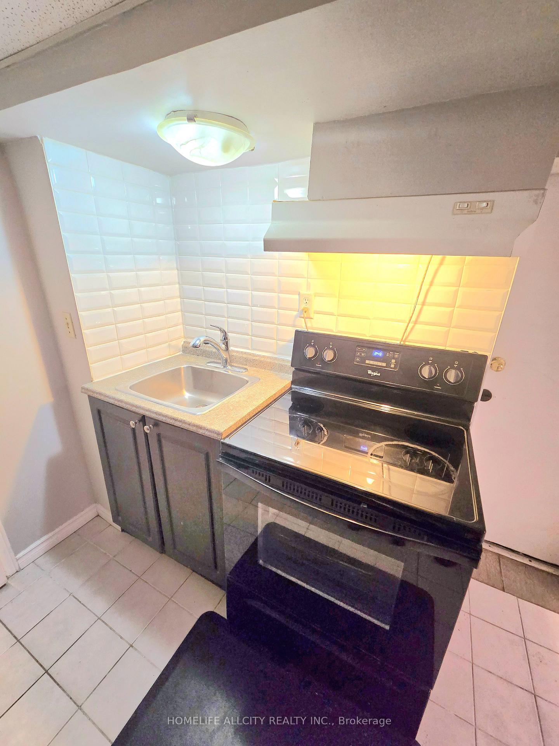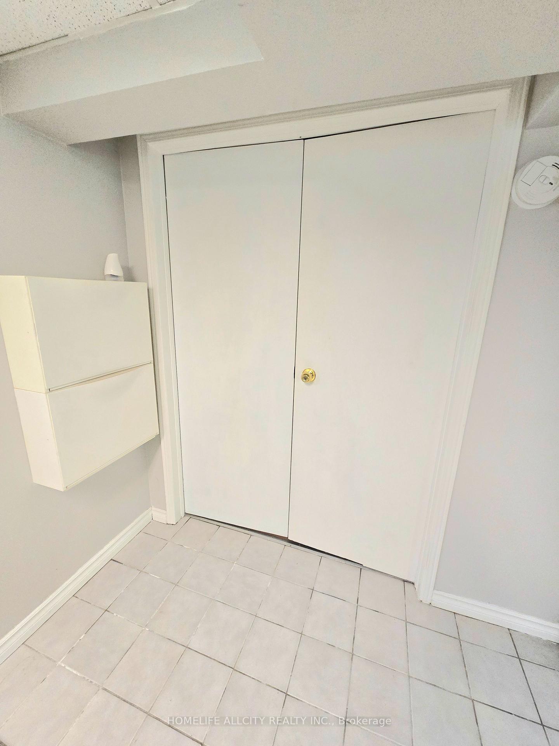$1,450
Available - For Rent
Listing ID: C12043587
4 Bevdale Road , Toronto, M2N 2G2, Toronto
| Spacious and private 1-bedroom basement apartment available for rent near Yonge & Finch! This above-ground basement unit features a separate entrance and offers 500 sq. ft. of comfortable living space, including a bedroom, washroom, kitchen, and living area. Updated washroom and kitchen, fresh paint and large bedroom. Enjoy all utilities included, so no extra bills to worry about! Shared Coin Laundry in separate common area. The apartment also comes with 1 parking spot. Located in a prime neighborhood, just minutes from TTC subway, Edithvale Community Centre, grocery stores, restaurants, and parks. Ideal for a quiet and responsible tenant. |
| Price | $1,450 |
| Taxes: | $0.00 |
| Occupancy: | Vacant |
| Address: | 4 Bevdale Road , Toronto, M2N 2G2, Toronto |
| Directions/Cross Streets: | Yonge and Finch |
| Rooms: | 4 |
| Bedrooms: | 1 |
| Bedrooms +: | 0 |
| Family Room: | F |
| Basement: | Separate Ent, Apartment |
| Furnished: | Unfu |
| Level/Floor | Room | Length(ft) | Width(ft) | Descriptions | |
| Room 1 | Basement | Primary B | 10.99 | 14.83 | Laminate, Closet, Window |
| Room 2 | Basement | Living Ro | 10.99 | 14.83 | Window, Ceramic Floor, Combined w/Dining |
| Room 3 | Basement | Dining Ro | 10.99 | 14.83 | Combined w/Living, Ceramic Floor, Window |
| Room 4 | Basement | Kitchen | 5.74 | 14.83 | Ceramic Floor, Backsplash |
| Washroom Type | No. of Pieces | Level |
| Washroom Type 1 | 4 | Basement |
| Washroom Type 2 | 0 | |
| Washroom Type 3 | 0 | |
| Washroom Type 4 | 0 | |
| Washroom Type 5 | 0 | |
| Washroom Type 6 | 4 | Basement |
| Washroom Type 7 | 0 | |
| Washroom Type 8 | 0 | |
| Washroom Type 9 | 0 | |
| Washroom Type 10 | 0 |
| Total Area: | 0.00 |
| Property Type: | Detached |
| Style: | 2-Storey |
| Exterior: | Brick |
| Garage Type: | None |
| Drive Parking Spaces: | 1 |
| Pool: | None |
| Laundry Access: | Coin Operated |
| CAC Included: | N |
| Water Included: | N |
| Cabel TV Included: | N |
| Common Elements Included: | N |
| Heat Included: | N |
| Parking Included: | N |
| Condo Tax Included: | N |
| Building Insurance Included: | N |
| Fireplace/Stove: | N |
| Heat Type: | Forced Air |
| Central Air Conditioning: | Central Air |
| Central Vac: | N |
| Laundry Level: | Syste |
| Ensuite Laundry: | F |
| Elevator Lift: | False |
| Sewers: | Sewer |
| Utilities-Cable: | N |
| Utilities-Hydro: | Y |
| Although the information displayed is believed to be accurate, no warranties or representations are made of any kind. |
| HOMELIFE ALLCITY REALTY INC. |
|
|

Saleem Akhtar
Sales Representative
Dir:
647-965-2957
Bus:
416-496-9220
Fax:
416-496-2144
| Book Showing | Email a Friend |
Jump To:
At a Glance:
| Type: | Freehold - Detached |
| Area: | Toronto |
| Municipality: | Toronto C07 |
| Neighbourhood: | Willowdale West |
| Style: | 2-Storey |
| Beds: | 1 |
| Baths: | 1 |
| Fireplace: | N |
| Pool: | None |
Locatin Map:

