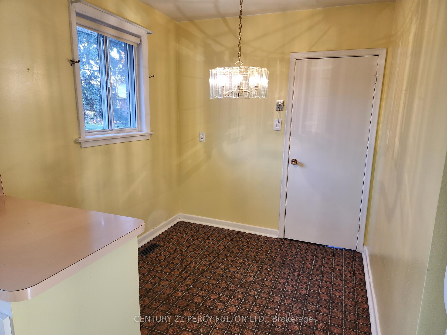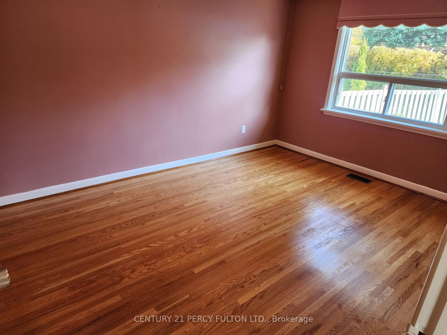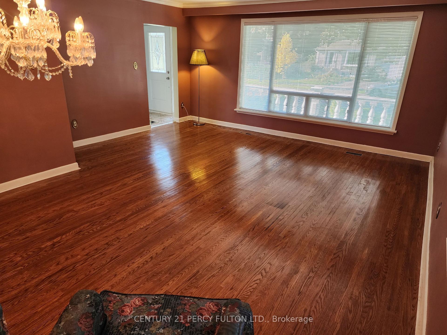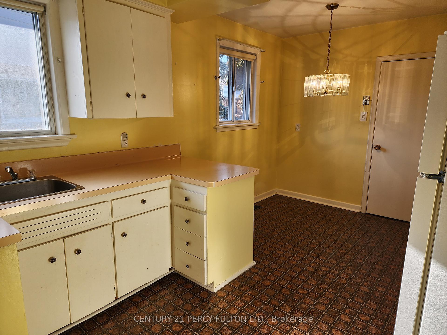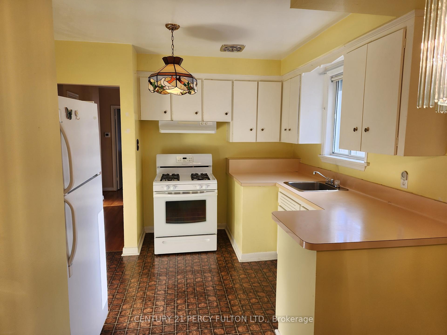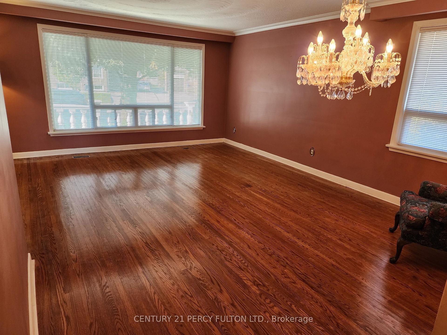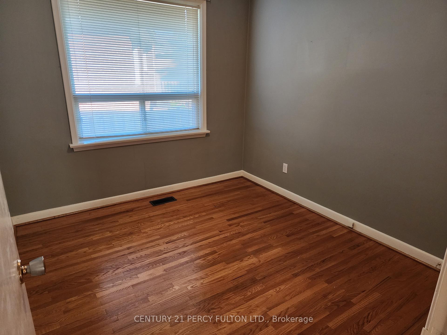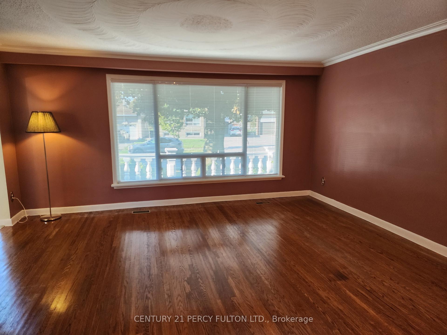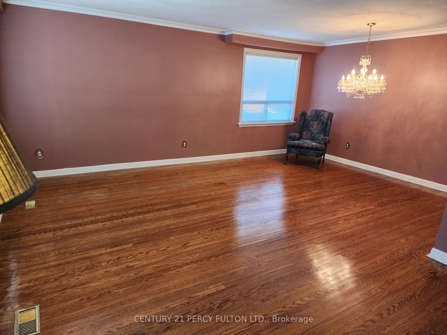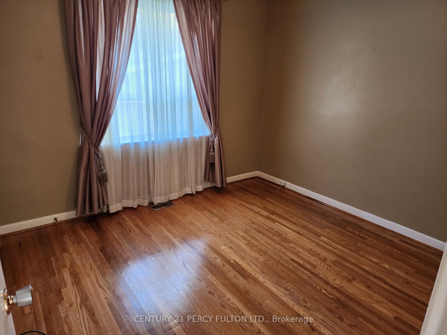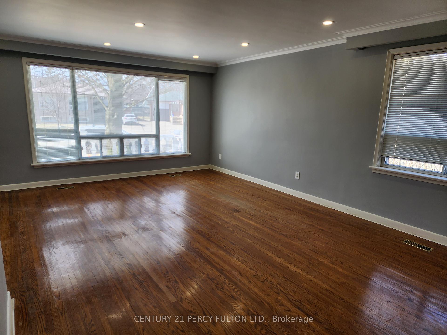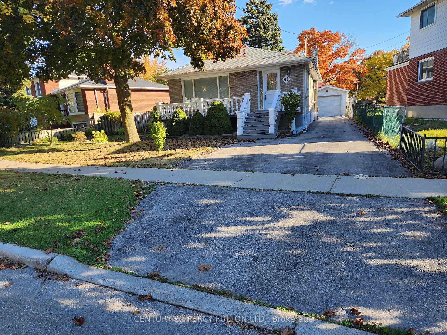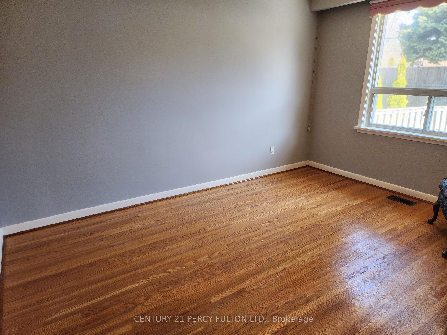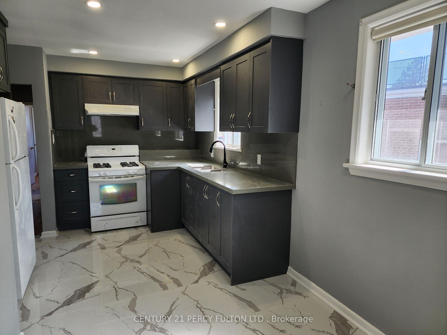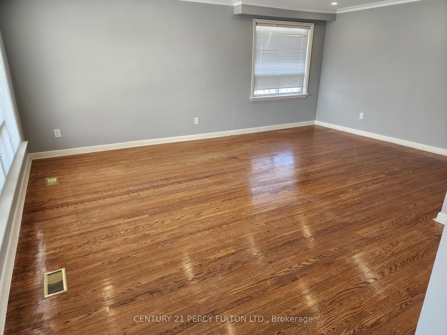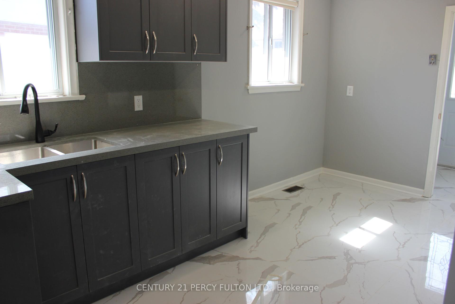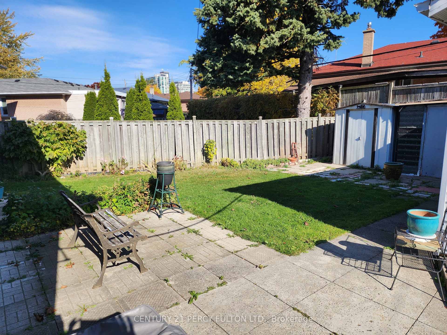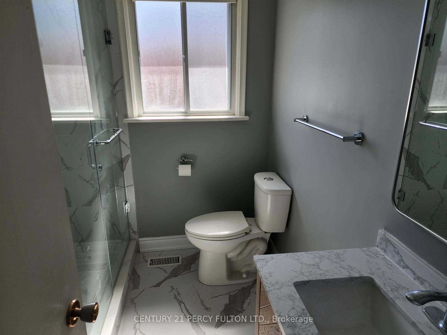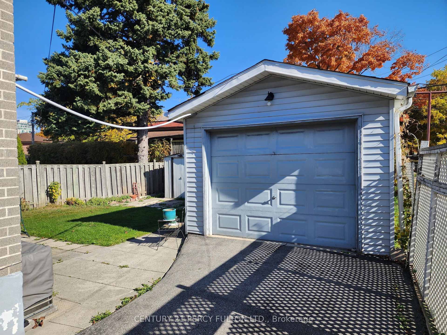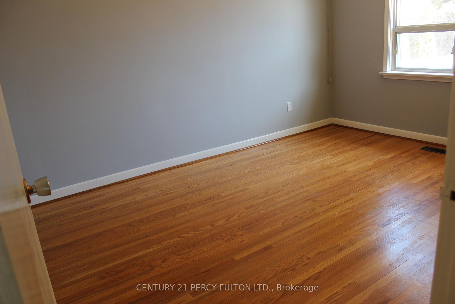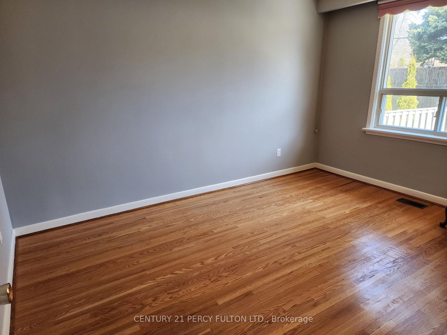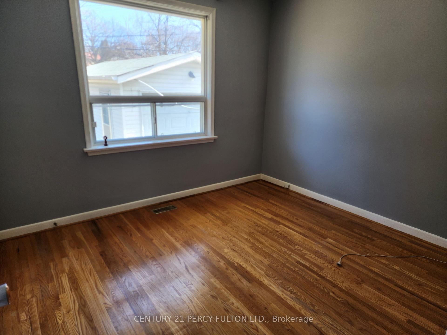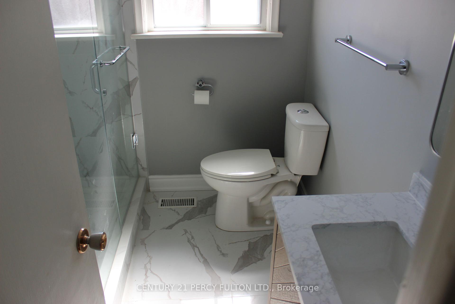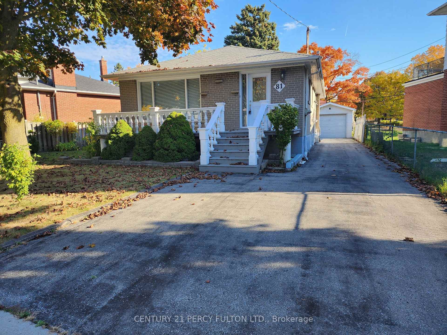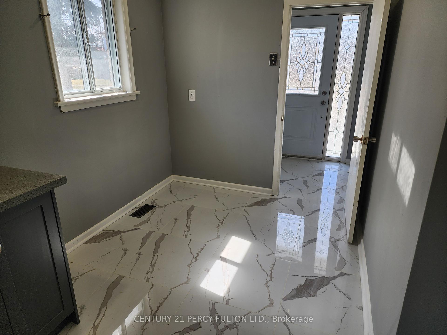$2,900
Available - For Rent
Listing ID: E9508381
81 Lynnbrook Driv , Toronto, M1H 2M9, Toronto
| Bright and spacious 3 bed, 1 bath raised bungalow conveniently located in the heart of Scarborough. Living and dining area with large picture window overlooking front yard. Kitchen with eat-in breakfast area. Spacious bedrooms with bright windows and large closets. Backyard with detached garage and two sheds. Conveniently located with easy access to Highway 401 and TTC. Just steps to Scarborough Town Centre, TTC, Walmart, shops, parks, schools, restaurants, and so much more! "some photos are Virtually Staged" **EXTRAS** All Existing Light Fixtures, Fridge, Stove, Rangehood, Shared Washer & Dryer. |
| Price | $2,900 |
| Taxes: | $0.00 |
| Occupancy: | Vacant |
| Address: | 81 Lynnbrook Driv , Toronto, M1H 2M9, Toronto |
| Directions/Cross Streets: | McCowan & Ellesmere |
| Rooms: | 6 |
| Bedrooms: | 3 |
| Bedrooms +: | 0 |
| Family Room: | F |
| Basement: | Other |
| Furnished: | Unfu |
| Level/Floor | Room | Length(ft) | Width(ft) | Descriptions | |
| Room 1 | Main | Living Ro | 16.33 | 11.68 | Hardwood Floor, Picture Window |
| Room 2 | Main | Dining Ro | 13.25 | 7.84 | Hardwood Floor, Large Window |
| Room 3 | Main | Kitchen | 10.59 | 10.17 | Tile Floor, Window |
| Room 4 | Main | Breakfast | 7.51 | 6.89 | Tile Floor, Combined w/Kitchen |
| Room 5 | Main | Primary B | 13.48 | 10.43 | Hardwood Floor, Window, Closet |
| Room 6 | Bedroom 2 | 10.99 | 10.07 | Hardwood Floor, Window, Closet | |
| Room 7 | Main | Bedroom 3 | 10.33 | 9.09 | Hardwood Floor, Window, Closet |
| Washroom Type | No. of Pieces | Level |
| Washroom Type 1 | 4 | Ground |
| Washroom Type 2 | 0 | |
| Washroom Type 3 | 0 | |
| Washroom Type 4 | 0 | |
| Washroom Type 5 | 0 | |
| Washroom Type 6 | 4 | Ground |
| Washroom Type 7 | 0 | |
| Washroom Type 8 | 0 | |
| Washroom Type 9 | 0 | |
| Washroom Type 10 | 0 | |
| Washroom Type 11 | 4 | Ground |
| Washroom Type 12 | 0 | |
| Washroom Type 13 | 0 | |
| Washroom Type 14 | 0 | |
| Washroom Type 15 | 0 |
| Total Area: | 0.00 |
| Property Type: | Detached |
| Style: | Bungalow-Raised |
| Exterior: | Brick |
| Garage Type: | Detached |
| (Parking/)Drive: | Available |
| Drive Parking Spaces: | 1 |
| Park #1 | |
| Parking Type: | Available |
| Park #2 | |
| Parking Type: | Available |
| Pool: | None |
| Laundry Access: | Ensuite |
| CAC Included: | N |
| Water Included: | N |
| Cabel TV Included: | N |
| Common Elements Included: | N |
| Heat Included: | N |
| Parking Included: | Y |
| Condo Tax Included: | N |
| Building Insurance Included: | N |
| Fireplace/Stove: | N |
| Heat Type: | Forced Air |
| Central Air Conditioning: | Central Air |
| Central Vac: | N |
| Laundry Level: | Syste |
| Ensuite Laundry: | F |
| Sewers: | Sewer |
| Although the information displayed is believed to be accurate, no warranties or representations are made of any kind. |
| CENTURY 21 PERCY FULTON LTD. |
|
|

Saleem Akhtar
Sales Representative
Dir:
647-965-2957
Bus:
416-496-9220
Fax:
416-496-2144
| Book Showing | Email a Friend |
Jump To:
At a Glance:
| Type: | Freehold - Detached |
| Area: | Toronto |
| Municipality: | Toronto E09 |
| Neighbourhood: | Woburn |
| Style: | Bungalow-Raised |
| Beds: | 3 |
| Baths: | 1 |
| Fireplace: | N |
| Pool: | None |
Locatin Map:

