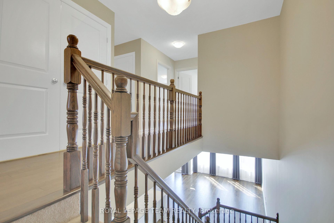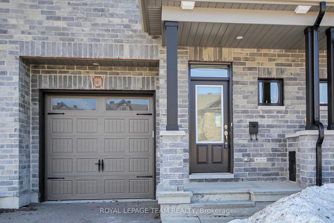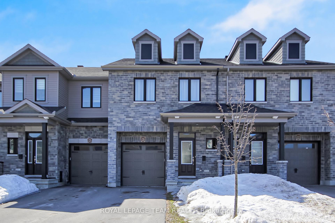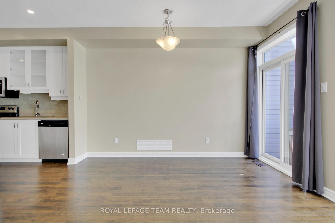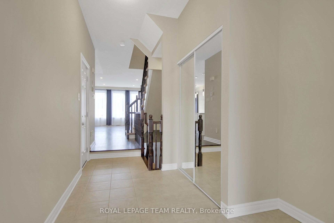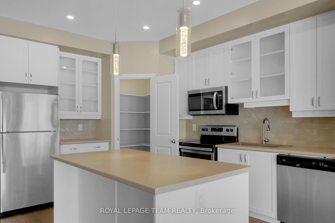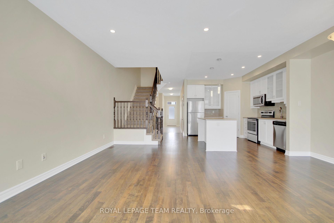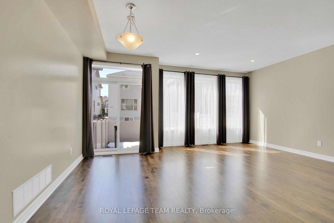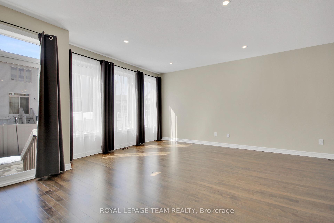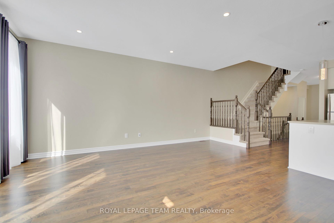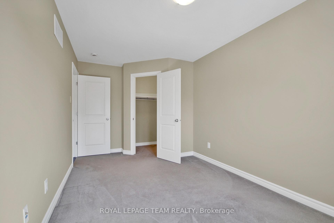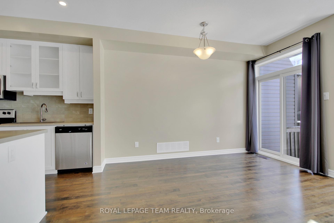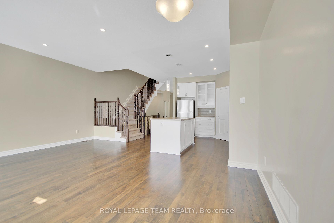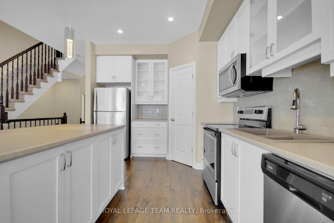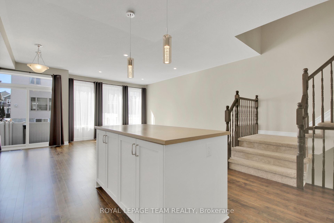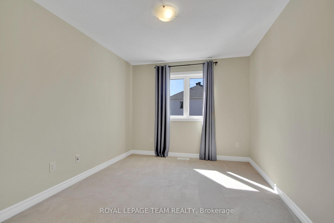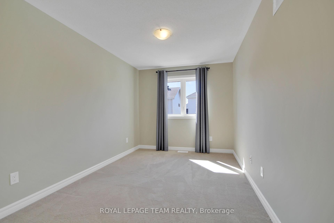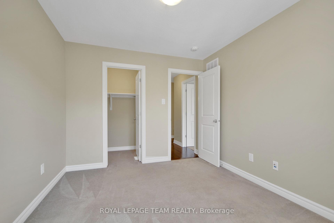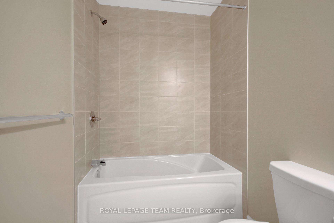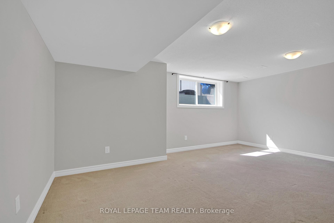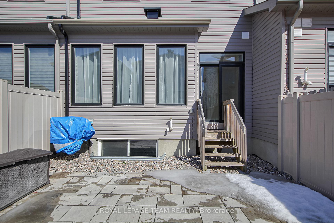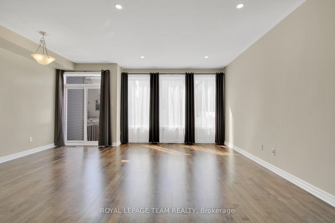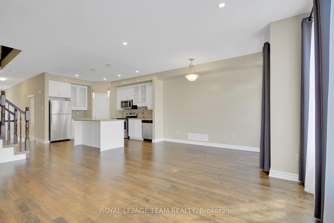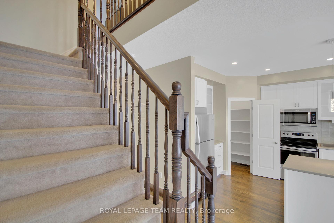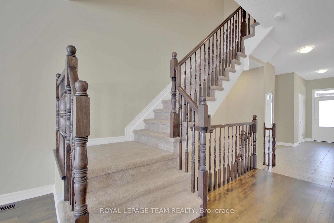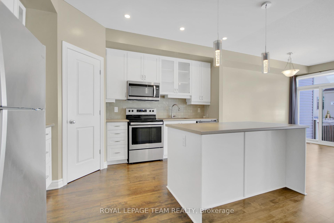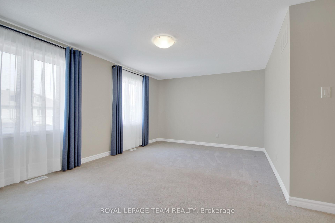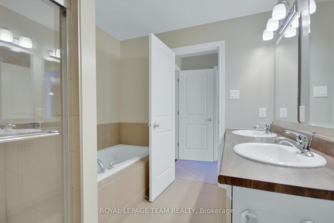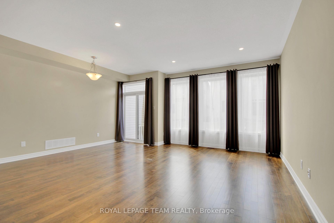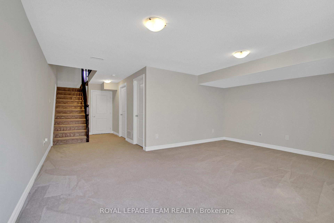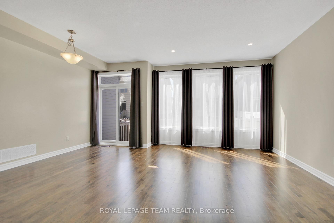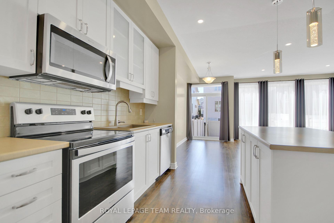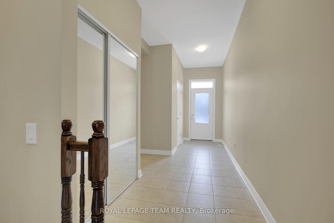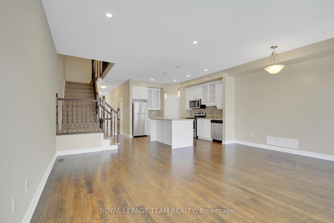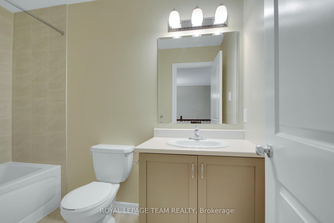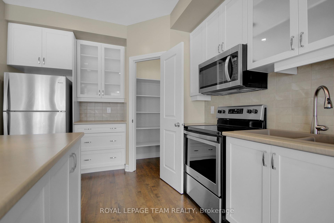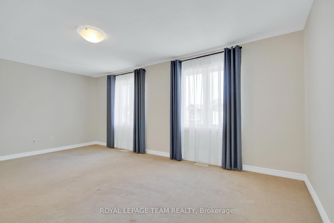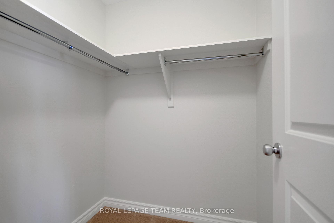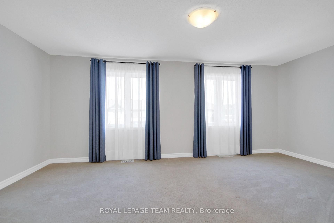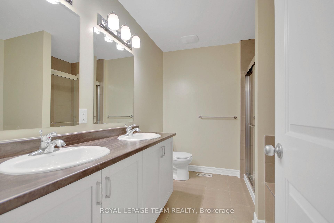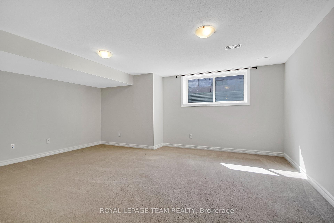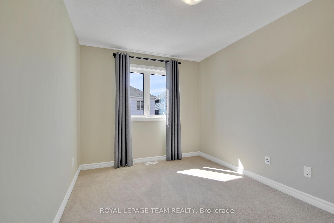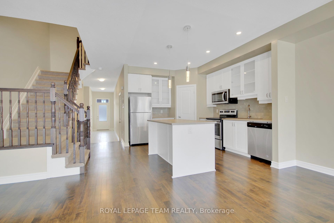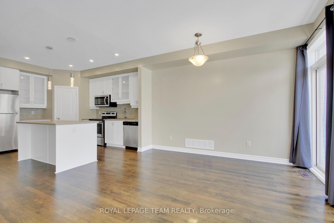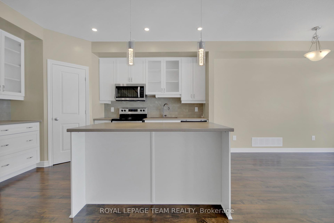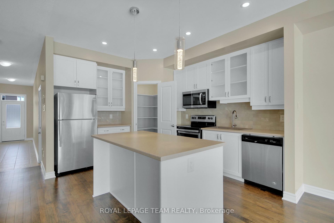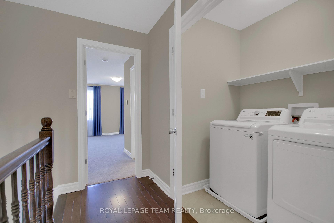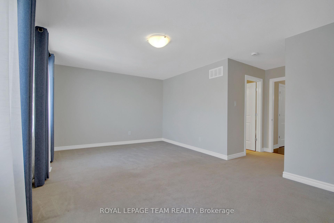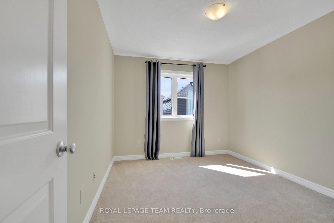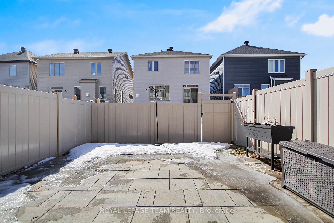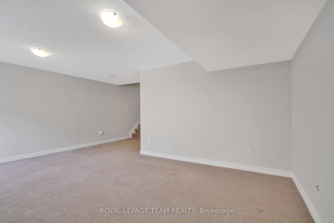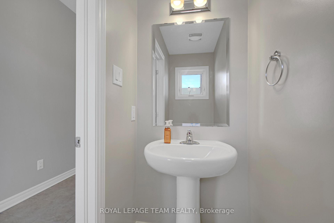$679,000
Available - For Sale
Listing ID: X12040031
1230 CAVALLO Stre , Stittsville - Munster - Richmond, K2S 0Z5, Ottawa
| 1230 Cavallo Street. Very quiet location. "The Stanley" built in 2019 by Valecraft Homes. Freshly painted, clean and move in ready! This home offers 2177sqft (from MPAC) of open concept living space. The main level features a large ceramic tile foyer, dark maple hardwood flooring, pot lighting and an upgraded kitchen that features a walk-in pantry, SS appliances, soft-close cabinetry, an island with a breakfast bar and 9ft ceilings. Convenient 2nd floor laundry. Hardwood flooring in the upper hallway with 3 spacious bedrooms. Large primary bedroom with a walk-in closet and luxury ensuite bathroom with a soaker tub and separate shower. Walk-in closets in 2nd and 3rd bedroom. The builder finished basement offers a large rec room, rough-in bathroom and plenty of storage space. Only steps away from parks, schools, trails and more. Carpets professionally cleaned. |
| Price | $679,000 |
| Taxes: | $4097.00 |
| Occupancy: | Vacant |
| Address: | 1230 CAVALLO Stre , Stittsville - Munster - Richmond, K2S 0Z5, Ottawa |
| Lot Size: | 5.99 x 104.79 (Feet) |
| Directions/Cross Streets: | From Stittsville Main Rd, turn onto Parade Dr and then Turn Left onto Cavallo St. |
| Rooms: | 8 |
| Rooms +: | 1 |
| Bedrooms: | 3 |
| Bedrooms +: | 0 |
| Family Room: | T |
| Basement: | Full, Finished |
| Level/Floor | Room | Length(ft) | Width(ft) | Descriptions | |
| Room 1 | Main | Living Ro | 18.24 | 8.33 | |
| Room 2 | Main | Dining Ro | 12.5 | 10.07 | |
| Room 3 | Main | Kitchen | 13.74 | 10.5 | |
| Room 4 | Second | Primary B | 18.89 | 11.91 | 5 Pc Ensuite |
| Room 5 | Second | Bedroom | 12.07 | 9.58 | |
| Room 6 | Second | Bedroom | 12.5 | 8.89 | |
| Room 7 | Second | Laundry | 5.48 | 2.98 | |
| Room 8 | Lower | Recreatio | 17.97 | 14.3 |
| Washroom Type | No. of Pieces | Level |
| Washroom Type 1 | 2 | Main |
| Washroom Type 2 | 4 | Second |
| Washroom Type 3 | 5 | Second |
| Washroom Type 4 | 0 | |
| Washroom Type 5 | 0 | |
| Washroom Type 6 | 2 | Main |
| Washroom Type 7 | 4 | Second |
| Washroom Type 8 | 5 | Second |
| Washroom Type 9 | 0 | |
| Washroom Type 10 | 0 | |
| Washroom Type 11 | 2 | Main |
| Washroom Type 12 | 4 | Second |
| Washroom Type 13 | 5 | Second |
| Washroom Type 14 | 0 | |
| Washroom Type 15 | 0 | |
| Washroom Type 16 | 2 | Main |
| Washroom Type 17 | 4 | Second |
| Washroom Type 18 | 5 | Second |
| Washroom Type 19 | 0 | |
| Washroom Type 20 | 0 |
| Total Area: | 0.00 |
| Property Type: | Att/Row/Townhouse |
| Style: | 2-Storey |
| Exterior: | Brick Front, Vinyl Siding |
| Garage Type: | Built-In |
| (Parking/)Drive: | Inside Ent |
| Drive Parking Spaces: | 2 |
| Park #1 | |
| Parking Type: | Inside Ent |
| Park #2 | |
| Parking Type: | Inside Ent |
| Pool: | None |
| Approximatly Square Footage: | 2000-2500 |
| Property Features: | Public Trans |
| CAC Included: | N |
| Water Included: | N |
| Cabel TV Included: | N |
| Common Elements Included: | N |
| Heat Included: | N |
| Parking Included: | N |
| Condo Tax Included: | N |
| Building Insurance Included: | N |
| Fireplace/Stove: | N |
| Heat Type: | Forced Air |
| Central Air Conditioning: | Central Air |
| Central Vac: | N |
| Laundry Level: | Syste |
| Ensuite Laundry: | F |
| Sewers: | Sewer |
$
%
Years
This calculator is for demonstration purposes only. Always consult a professional
financial advisor before making personal financial decisions.
| Although the information displayed is believed to be accurate, no warranties or representations are made of any kind. |
| ROYAL LEPAGE TEAM REALTY |
|
|

Saleem Akhtar
Sales Representative
Dir:
647-965-2957
Bus:
416-496-9220
Fax:
416-496-2144
| Book Showing | Email a Friend |
Jump To:
At a Glance:
| Type: | Freehold - Att/Row/Townhouse |
| Area: | Ottawa |
| Municipality: | Stittsville - Munster - Richmond |
| Neighbourhood: | 8203 - Stittsville (South) |
| Style: | 2-Storey |
| Lot Size: | 5.99 x 104.79(Feet) |
| Tax: | $4,097 |
| Beds: | 3 |
| Baths: | 3 |
| Fireplace: | N |
| Pool: | None |
Locatin Map:
Payment Calculator:

