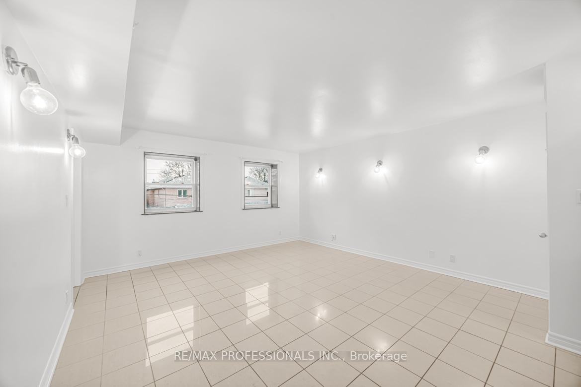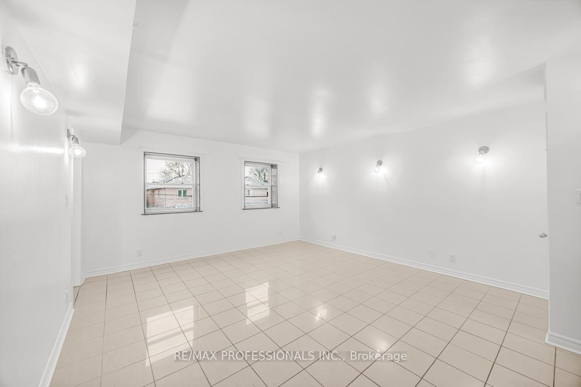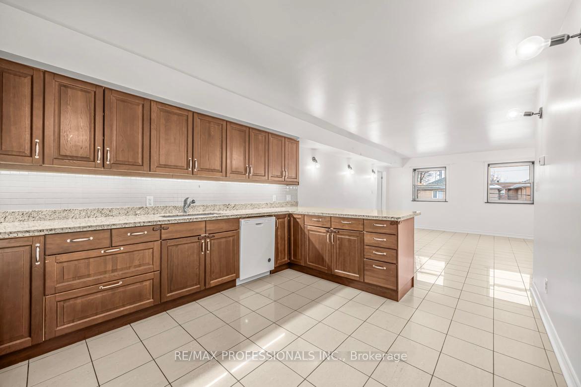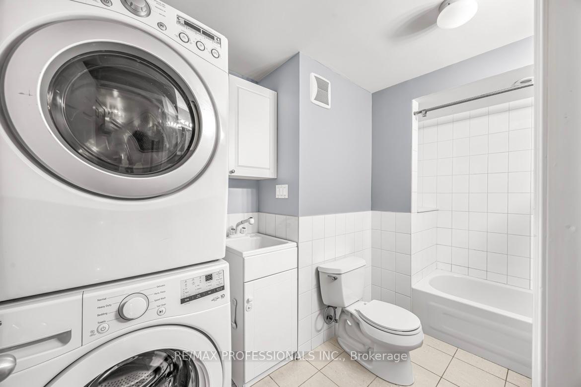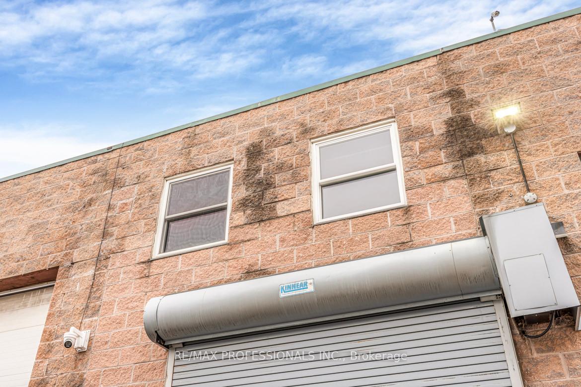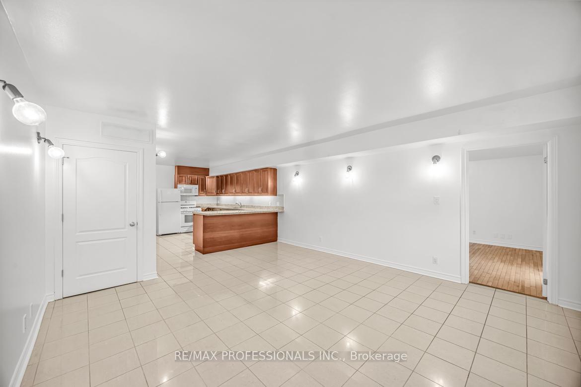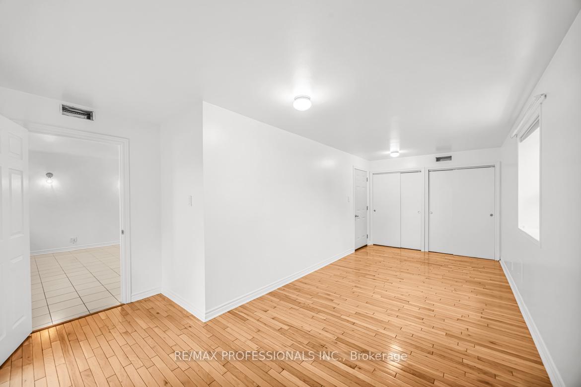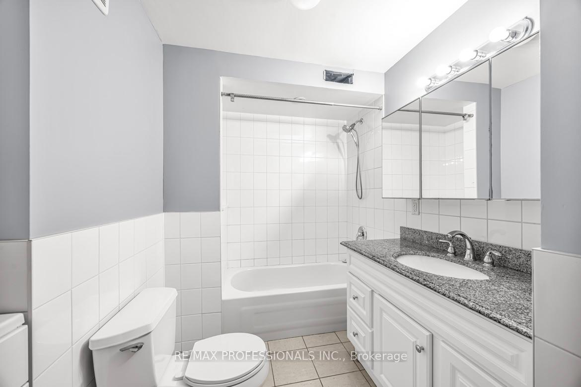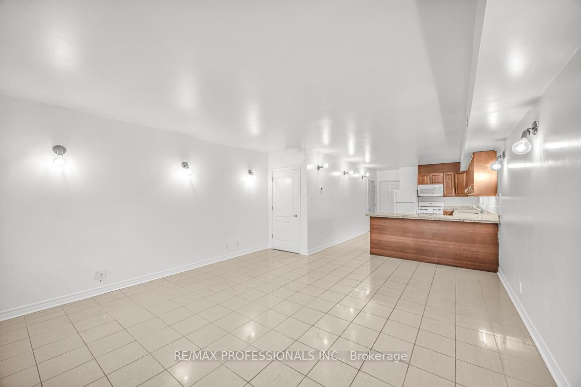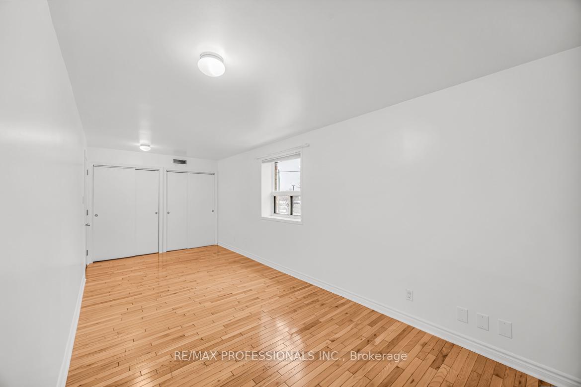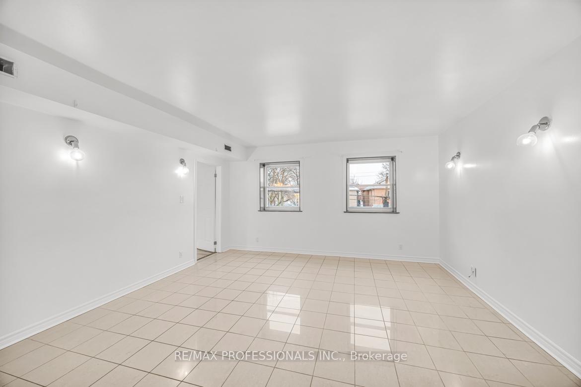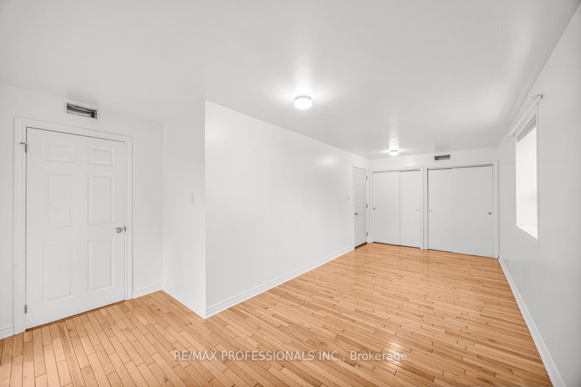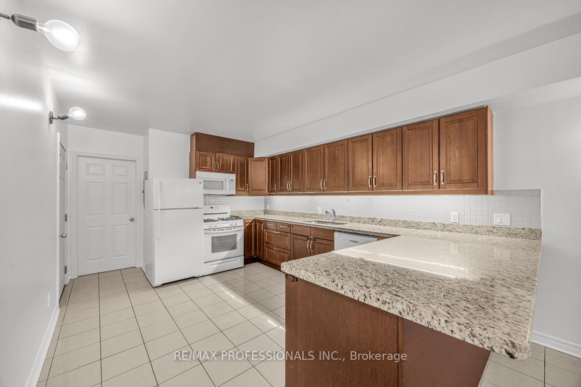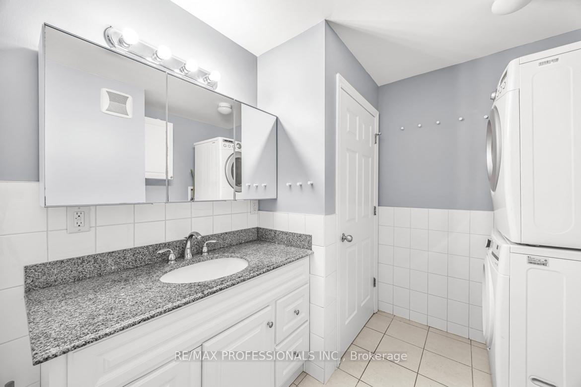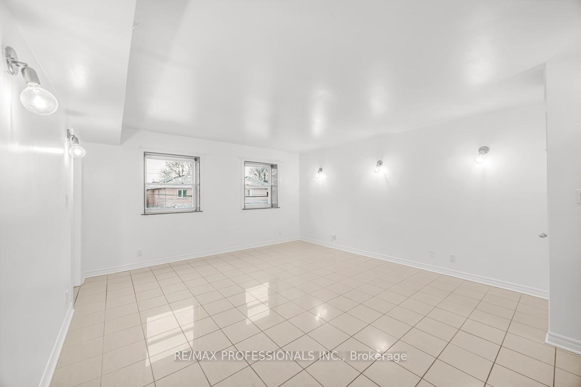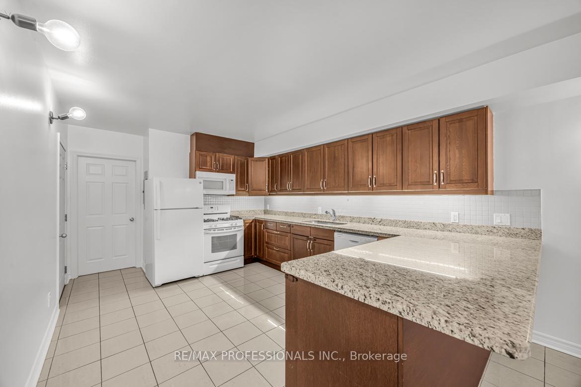$2,500
Available - For Rent
Listing ID: W12000288
26 Cawthra Aven , Toronto, M6N 5B3, Toronto
| Lofty & spacious 1 bedroom apartment (utilities included in rent) in the Junction - a functional, well-maintained, & smartly-appointed living space (2nd Floor) with a sunny southwest exposure.. Features an open-concept living/dining area overlooked by a grand kitchen with ample cabinetry/generous storage, full-sized appliances, granite countertop and breakfast bar. The primary bedroom is appointed with beautiful hardwood flooring, his/her closets and windows. Amazing location! Walking distance to trendy Junction eateries, patios, cafes & shops. Easy access to public transit. Stockyard Mall a couple blocks away. You'll love this location. Enjoy the convenience of ensuite laundry and a full 4-piece bathroom. All prospective tenants to provide: rental application, credit check, job letter, 2 paystubs, ID, references. *No pets/no smoking. |
| Price | $2,500 |
| Taxes: | $0.00 |
| Occupancy: | Vacant |
| Address: | 26 Cawthra Aven , Toronto, M6N 5B3, Toronto |
| Directions/Cross Streets: | NE of Dundas St w/Keele St |
| Rooms: | 5 |
| Bedrooms: | 1 |
| Bedrooms +: | 0 |
| Family Room: | F |
| Basement: | None |
| Furnished: | Unfu |
| Level/Floor | Room | Length(ft) | Width(ft) | Descriptions | |
| Room 1 | Main | Foyer | 14.73 | 11.15 | Open Concept, Combined w/Kitchen, 4 Pc Bath |
| Room 2 | Main | Kitchen | 14.73 | 11.15 | Open Concept, Granite Counters, Breakfast Bar |
| Room 3 | Main | Living Ro | 15.19 | 17.88 | Open Concept, Window |
| Room 4 | Main | Dining Ro | 15.19 | 17.88 | Open Concept |
| Room 5 | Main | Bedroom | 22.11 | 8.92 | Hardwood Floor, Window, His and Hers Closets |
| Washroom Type | No. of Pieces | Level |
| Washroom Type 1 | 4 | Main |
| Washroom Type 2 | 0 | |
| Washroom Type 3 | 0 | |
| Washroom Type 4 | 0 | |
| Washroom Type 5 | 0 | |
| Washroom Type 6 | 4 | Main |
| Washroom Type 7 | 0 | |
| Washroom Type 8 | 0 | |
| Washroom Type 9 | 0 | |
| Washroom Type 10 | 0 |
| Total Area: | 0.00 |
| Property Type: | Upper Level |
| Style: | 1 Storey/Apt |
| Exterior: | Brick |
| Garage Type: | None |
| (Parking/)Drive: | None |
| Drive Parking Spaces: | 0 |
| Park #1 | |
| Parking Type: | None |
| Park #2 | |
| Parking Type: | None |
| Pool: | None |
| Laundry Access: | Ensuite |
| CAC Included: | Y |
| Water Included: | Y |
| Cabel TV Included: | N |
| Common Elements Included: | N |
| Heat Included: | Y |
| Parking Included: | N |
| Condo Tax Included: | N |
| Building Insurance Included: | N |
| Fireplace/Stove: | N |
| Heat Type: | Forced Air |
| Central Air Conditioning: | Central Air |
| Central Vac: | N |
| Laundry Level: | Syste |
| Ensuite Laundry: | F |
| Sewers: | Sewer |
| Although the information displayed is believed to be accurate, no warranties or representations are made of any kind. |
| RE/MAX PROFESSIONALS INC. |
|
|

Saleem Akhtar
Sales Representative
Dir:
647-965-2957
Bus:
416-496-9220
Fax:
416-496-2144
| Book Showing | Email a Friend |
Jump To:
At a Glance:
| Type: | Freehold - Upper Level |
| Area: | Toronto |
| Municipality: | Toronto W02 |
| Neighbourhood: | Junction Area |
| Style: | 1 Storey/Apt |
| Beds: | 1 |
| Baths: | 1 |
| Fireplace: | N |
| Pool: | None |
Locatin Map:

