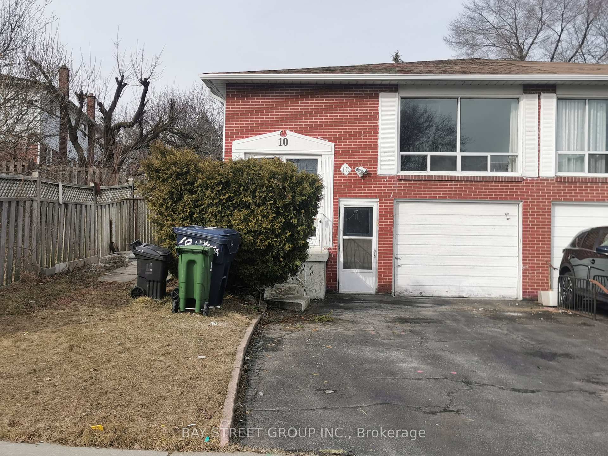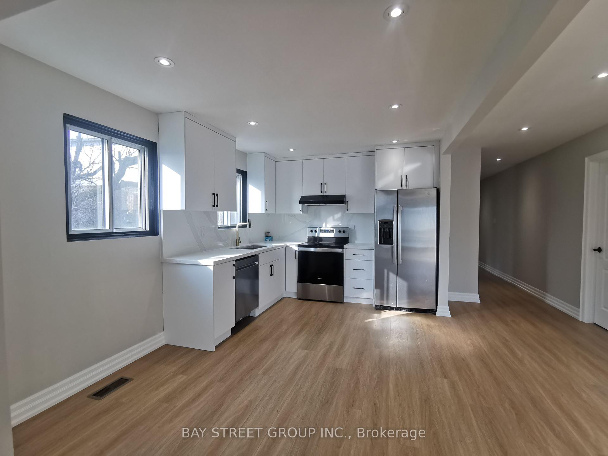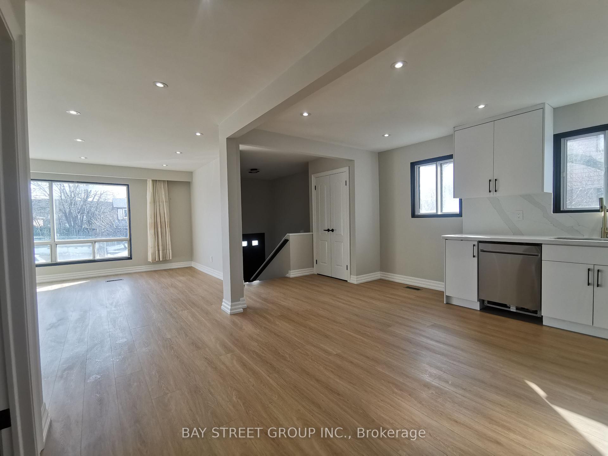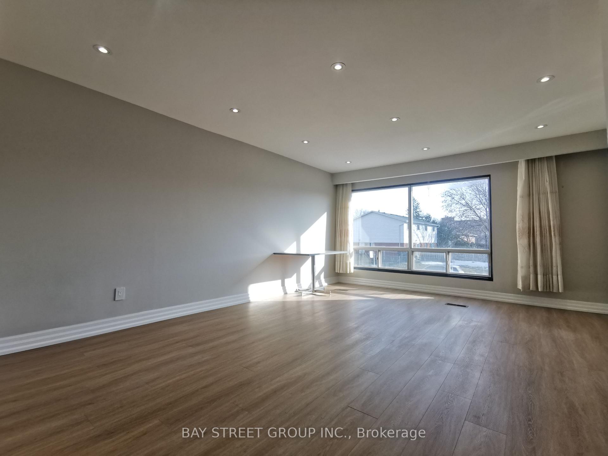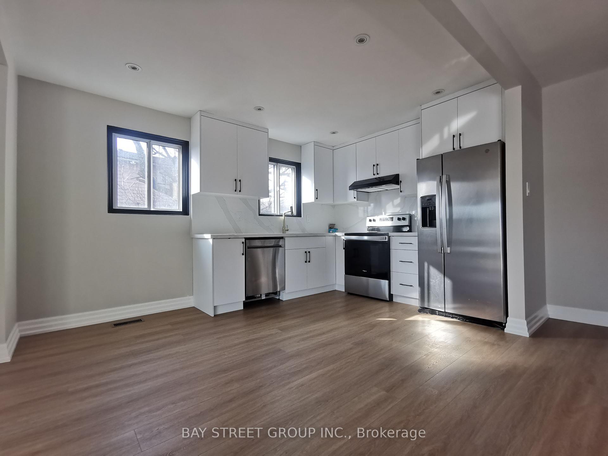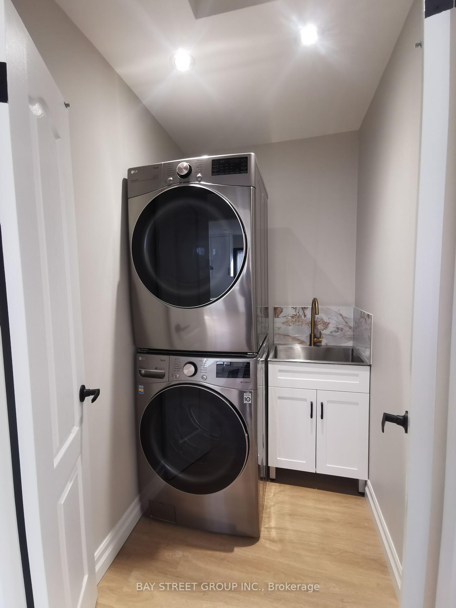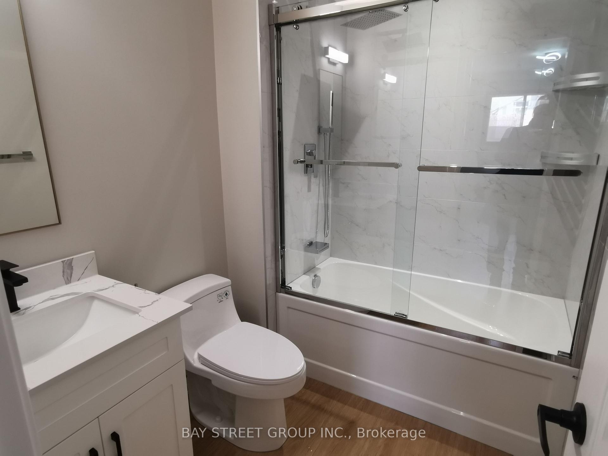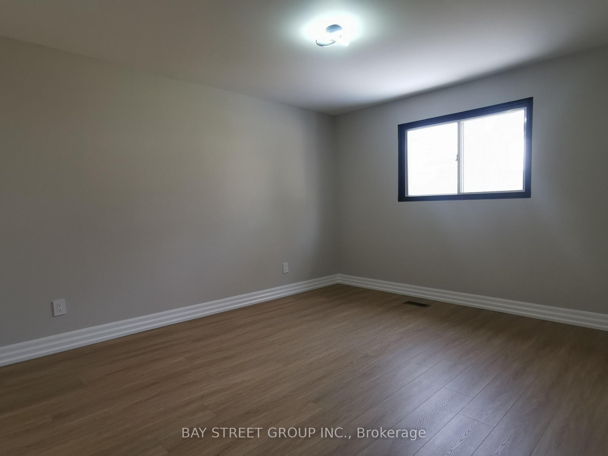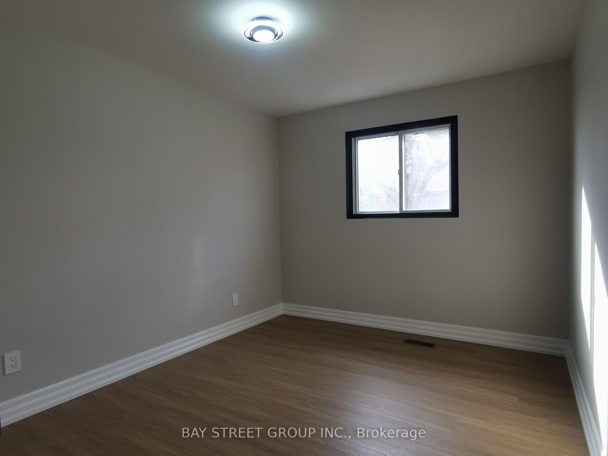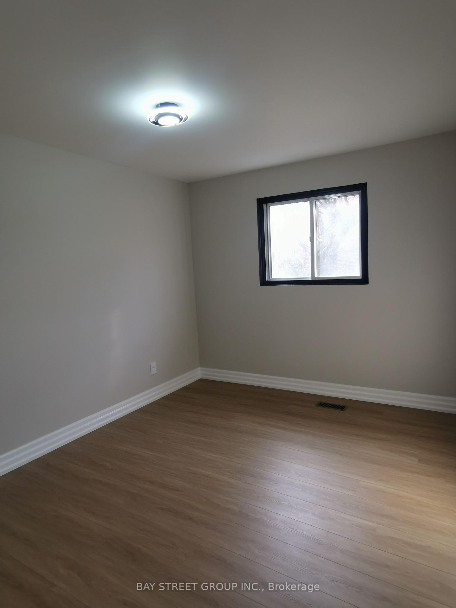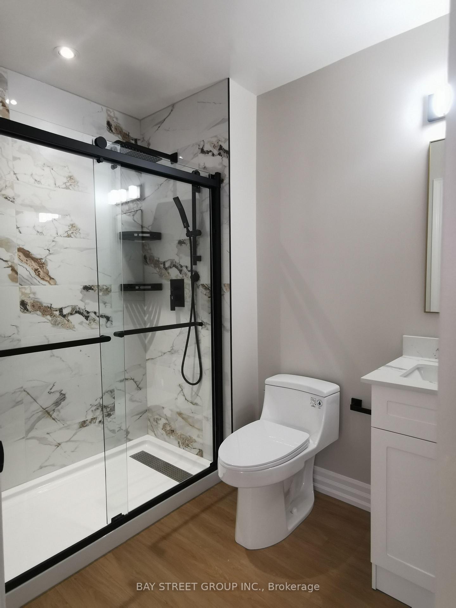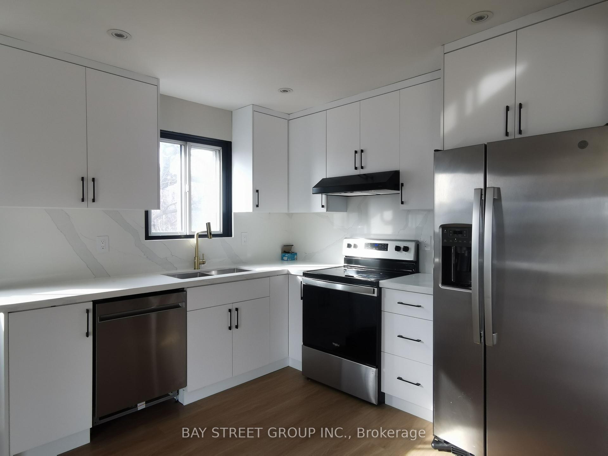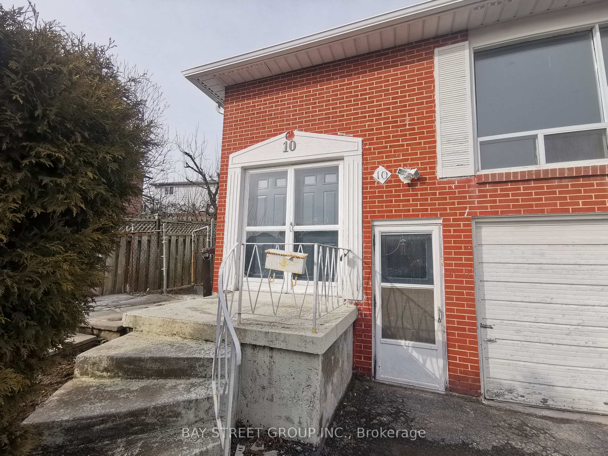$3,100
Available - For Rent
Listing ID: X12030351
10 Yucatan Road , Toronto, M2H 2K8, Toronto
| Brand new Renovated, Upper Floor Unit In A Bungalow Featuring An Open Concept Layout And Modern Kitchen With Quartz Counters, Stainless Steel Appliances, Stove, Eat In Kitchen . Lots Of Pot Lights. 3 Good Sized Bedrooms. Convenient Location In North York Near Dvp/404, 401, Ttc, Parks, Shopping, Restaurants, Etc,close to seneca college .2 Outdoor Parking on east side of driveway. backyard for upper level tenant use only. Tenants Pays 50% Of All Utilities (Hydro, Gas, Water/Garbage, Internet) ,No Pets Or Smokers. |
| Price | $3,100 |
| Taxes: | $0.00 |
| Occupancy: | Vacant |
| Address: | 10 Yucatan Road , Toronto, M2H 2K8, Toronto |
| Directions/Cross Streets: | Finch/Victoria Park |
| Rooms: | 6 |
| Bedrooms: | 3 |
| Bedrooms +: | 0 |
| Family Room: | F |
| Basement: | None |
| Furnished: | Unfu |
| Level/Floor | Room | Length(ft) | Width(ft) | Descriptions | |
| Room 1 | Upper | Living Ro | 13.25 | 14.07 | Broadloom |
| Room 2 | Upper | Great Roo | 18.04 | 13.45 | Laminate |
| Room 3 | Upper | Kitchen | 18.04 | 12.46 | Eat-in Kitchen, Combined w/Dining |
| Room 4 | Upper | Primary B | 9.51 | 9.18 | Laminate, 3 Pc Ensuite, Window |
| Room 5 | Upper | Bedroom 2 | 13.12 | 10.5 | Laminate, Closet, Window |
| Room 6 | Upper | Bedroom 3 | 10.5 | 8.86 | Laminate, Closet, Window |
| Room 7 | Upper | Laundry | 11.18 | 3.94 | Laminate |
| Room 8 | Lower | Recreatio | 16.17 | 12.66 | Broadloom, Window |
| Room 9 | Lower | Den | 12.23 | 10.43 | Broadloom, W/O To Yard |
| Room 10 | Lower | Kitchen | 5.84 | 4.99 | Breakfast Bar |
| Room 11 | Lower | Bedroom | 11.74 | 10.07 | Broadloom, Window |
| Room 12 | Lower | Bedroom | 10.5 | 10.59 | Broadloom, Window |
| Washroom Type | No. of Pieces | Level |
| Washroom Type 1 | 3 | Main |
| Washroom Type 2 | 3 | Main |
| Washroom Type 3 | 0 | |
| Washroom Type 4 | 0 | |
| Washroom Type 5 | 0 | |
| Washroom Type 6 | 3 | Main |
| Washroom Type 7 | 3 | Main |
| Washroom Type 8 | 0 | |
| Washroom Type 9 | 0 | |
| Washroom Type 10 | 0 | |
| Washroom Type 11 | 3 | Main |
| Washroom Type 12 | 3 | Main |
| Washroom Type 13 | 0 | |
| Washroom Type 14 | 0 | |
| Washroom Type 15 | 0 |
| Total Area: | 0.00 |
| Property Type: | Semi-Detached |
| Style: | Bungalow |
| Exterior: | Brick |
| Garage Type: | None |
| (Parking/)Drive: | Private |
| Drive Parking Spaces: | 2 |
| Park #1 | |
| Parking Type: | Private |
| Park #2 | |
| Parking Type: | Private |
| Pool: | None |
| Laundry Access: | In-Suite Laun |
| CAC Included: | N |
| Water Included: | N |
| Cabel TV Included: | N |
| Common Elements Included: | N |
| Heat Included: | N |
| Parking Included: | Y |
| Condo Tax Included: | N |
| Building Insurance Included: | N |
| Fireplace/Stove: | N |
| Heat Type: | Forced Air |
| Central Air Conditioning: | Central Air |
| Central Vac: | N |
| Laundry Level: | Syste |
| Ensuite Laundry: | F |
| Sewers: | Sewer |
| Although the information displayed is believed to be accurate, no warranties or representations are made of any kind. |
| BAY STREET GROUP INC. |
|
|

Saleem Akhtar
Sales Representative
Dir:
647-965-2957
Bus:
416-496-9220
Fax:
416-496-2144
| Book Showing | Email a Friend |
Jump To:
At a Glance:
| Type: | Freehold - Semi-Detached |
| Area: | Toronto |
| Municipality: | Toronto C15 |
| Neighbourhood: | Pleasant View |
| Style: | Bungalow |
| Beds: | 3 |
| Baths: | 2 |
| Fireplace: | N |
| Pool: | None |
Locatin Map:

