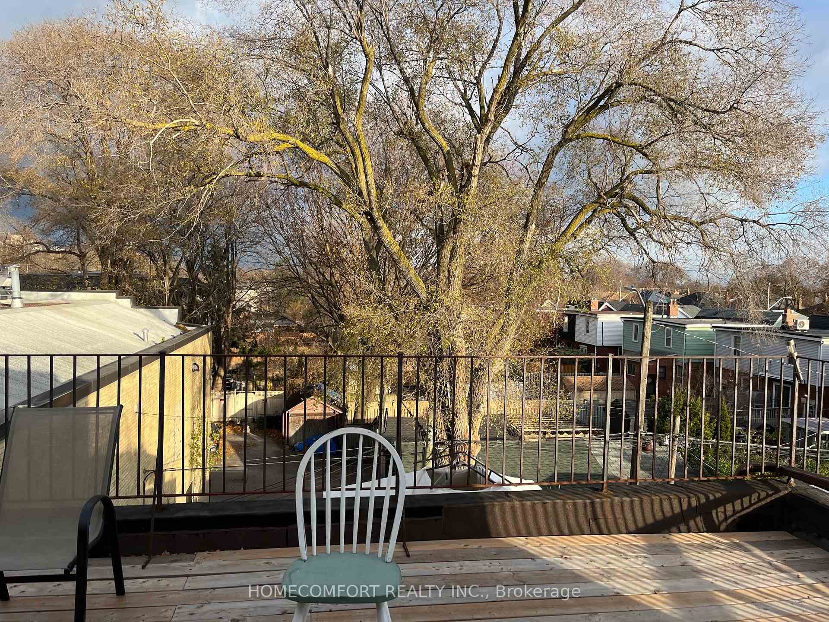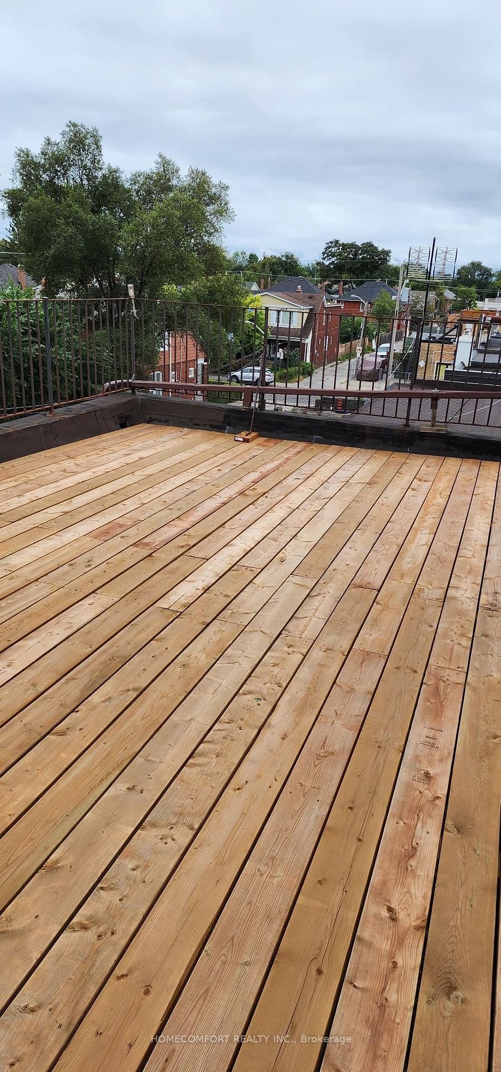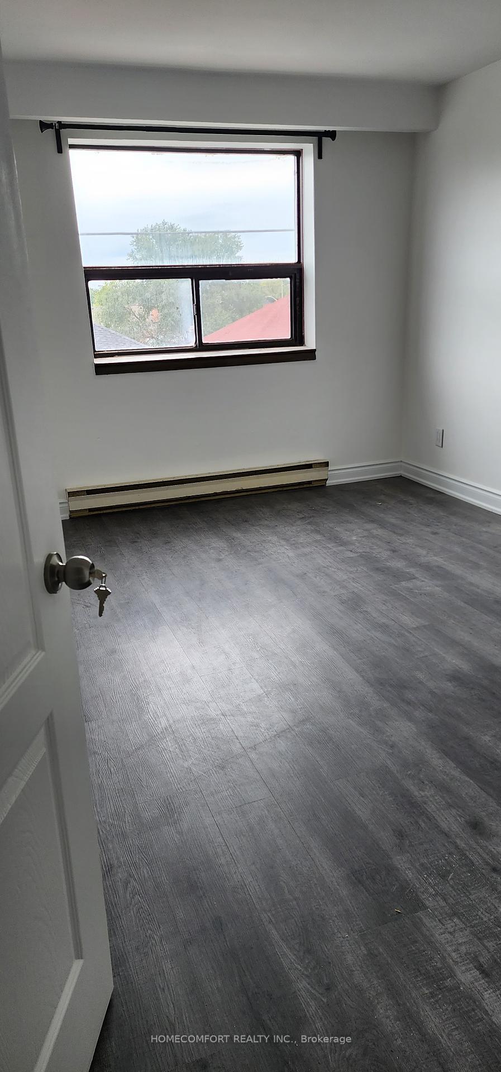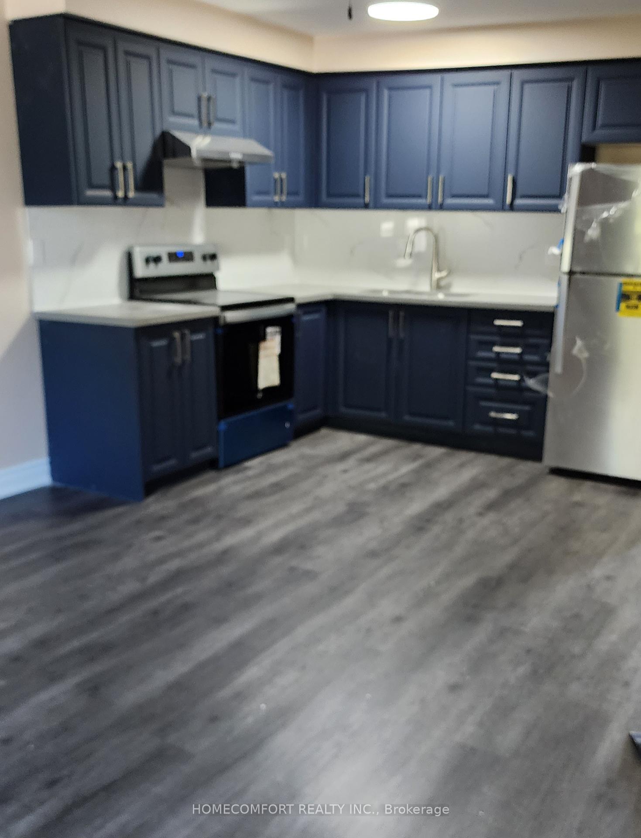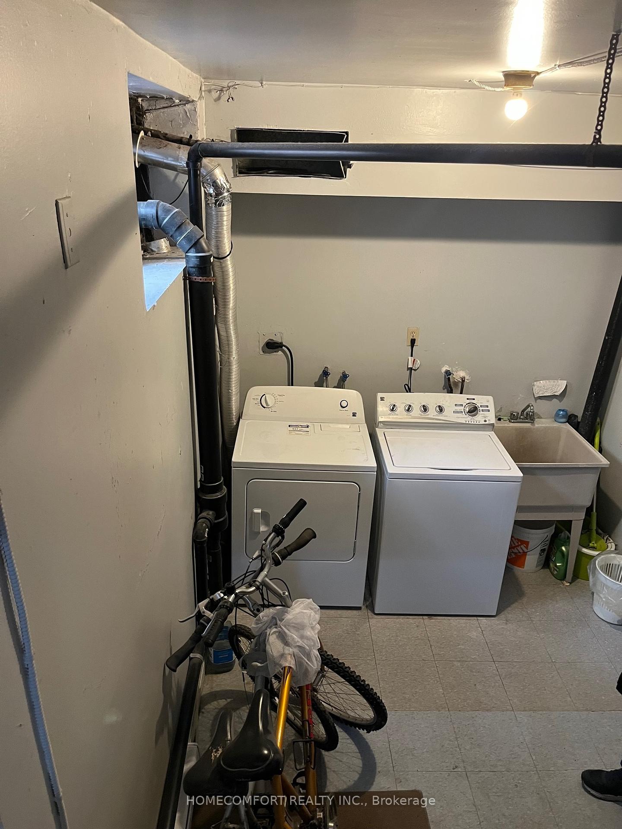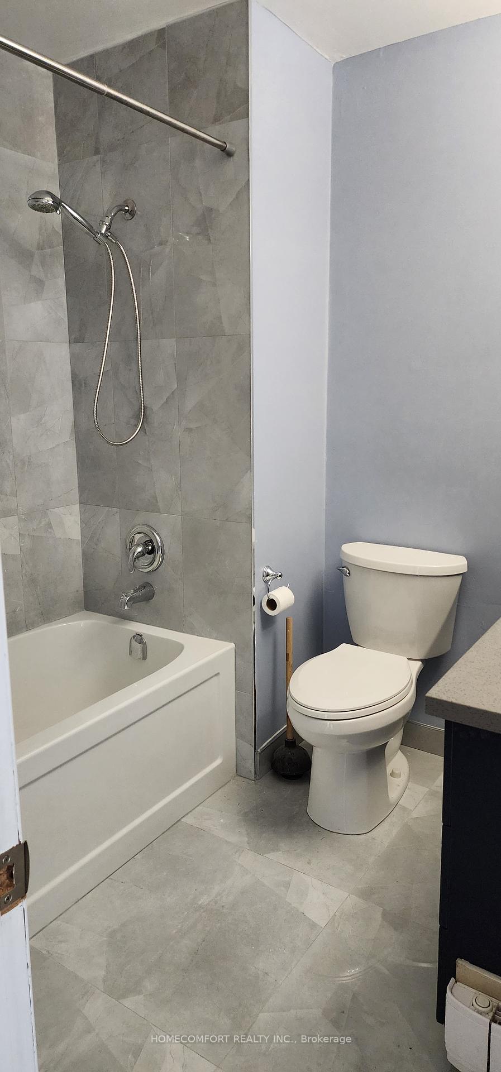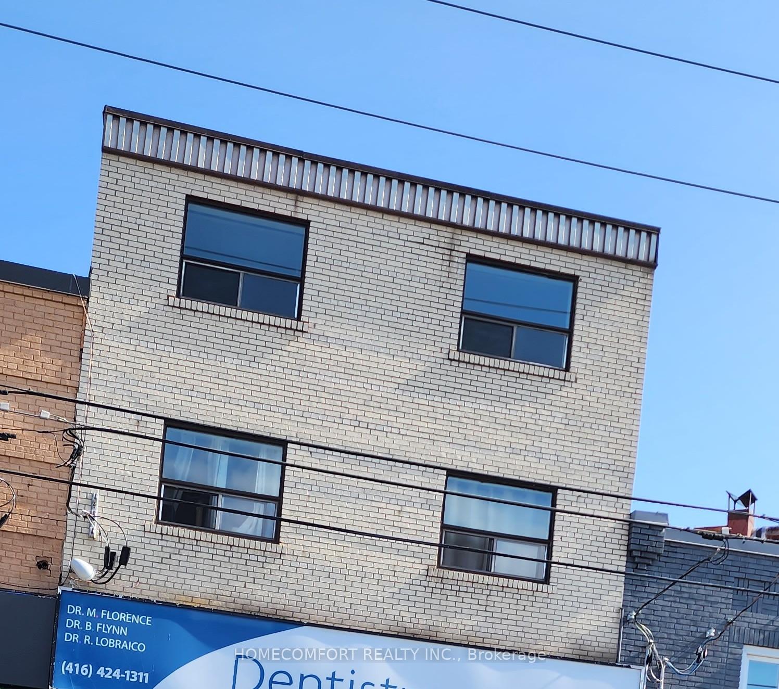$2,600
Available - For Rent
Listing ID: E12031772
987 Pape Aven , Toronto, M4K 3T8, Toronto
| Entire Renovated Unit for Lease, Unobstructed East View, Pape and Cosburn freehold Low Rise Apartment Unit #2 at the third floor for lease, Separate Entrance directly from Street Main Level, 2 bedroom 1 washroom with spacious living/dinning room and East facing Unobstructed balcony, Separate Laundry at Low Level, move in condition with recently renovated. Inside Area and Room measurement approximately, Tenant and Tenant's agent have to verify all measurements. |
| Price | $2,600 |
| Taxes: | $0.00 |
| Occupancy: | Vacant |
| Address: | 987 Pape Aven , Toronto, M4K 3T8, Toronto |
| Directions/Cross Streets: | Pape / Danforth |
| Rooms: | 5 |
| Bedrooms: | 2 |
| Bedrooms +: | 0 |
| Family Room: | F |
| Basement: | None |
| Furnished: | Unfu |
| Level/Floor | Room | Length(ft) | Width(ft) | Descriptions | |
| Room 1 | Third | Bedroom | 13.12 | 9.84 | Large Window |
| Room 2 | Third | Bedroom 2 | 10.82 | 10 | Sliding Doors |
| Room 3 | Basement | Laundry | |||
| Room 4 | Third | Living Ro | 12.14 | 10 | Laminate, Open Concept |
| Room 5 | Third | Dining Ro | 12.14 | 10 | Laminate |
| Room 6 | Third | Kitchen | 12.14 | 6.56 | |
| Room 7 | Third | Bathroom | 10.99 | 8.99 | 4 Pc Bath, Separate Shower |
| Washroom Type | No. of Pieces | Level |
| Washroom Type 1 | 4 | Main |
| Washroom Type 2 | 0 | |
| Washroom Type 3 | 0 | |
| Washroom Type 4 | 0 | |
| Washroom Type 5 | 0 | |
| Washroom Type 6 | 4 | Third |
| Washroom Type 7 | 0 | |
| Washroom Type 8 | 0 | |
| Washroom Type 9 | 0 | |
| Washroom Type 10 | 0 |
| Total Area: | 0.00 |
| Property Type: | Store W Apt/Office |
| Style: | Apartment |
| Exterior: | Concrete, Metal/Steel Sidi |
| Garage Type: | Attached |
| (Parking/)Drive: | Available |
| Drive Parking Spaces: | 0 |
| Park #1 | |
| Parking Type: | Available |
| Park #2 | |
| Parking Type: | Available |
| Pool: | None |
| Laundry Access: | Shared |
| Approximatly Square Footage: | 700-1100 |
| Property Features: | Hospital, Library |
| CAC Included: | Y |
| Water Included: | N |
| Cabel TV Included: | N |
| Common Elements Included: | N |
| Heat Included: | N |
| Parking Included: | N |
| Condo Tax Included: | N |
| Building Insurance Included: | N |
| Fireplace/Stove: | N |
| Heat Type: | Forced Air |
| Central Air Conditioning: | None |
| Central Vac: | N |
| Laundry Level: | Syste |
| Ensuite Laundry: | F |
| Elevator Lift: | False |
| Sewers: | Sewer |
| Utilities-Cable: | A |
| Utilities-Hydro: | Y |
| Although the information displayed is believed to be accurate, no warranties or representations are made of any kind. |
| HOMECOMFORT REALTY INC. |
|
|

Saleem Akhtar
Sales Representative
Dir:
647-965-2957
Bus:
416-496-9220
Fax:
416-496-2144
| Book Showing | Email a Friend |
Jump To:
At a Glance:
| Type: | Freehold - Store W Apt/Office |
| Area: | Toronto |
| Municipality: | Toronto E03 |
| Neighbourhood: | Broadview North |
| Style: | Apartment |
| Beds: | 2 |
| Baths: | 1 |
| Fireplace: | N |
| Pool: | None |
Locatin Map:

