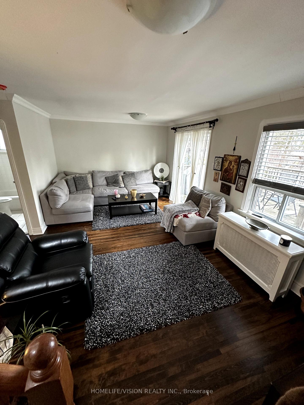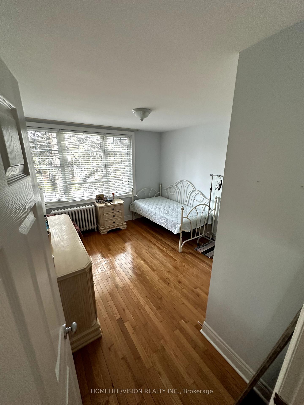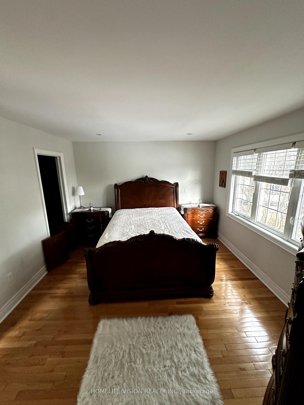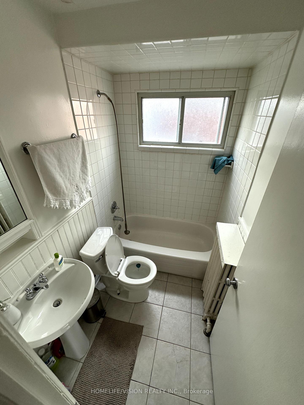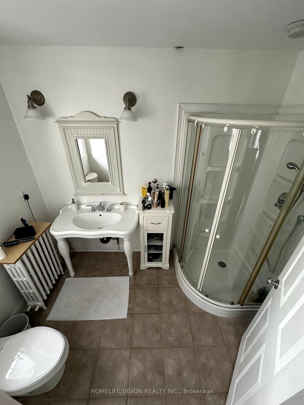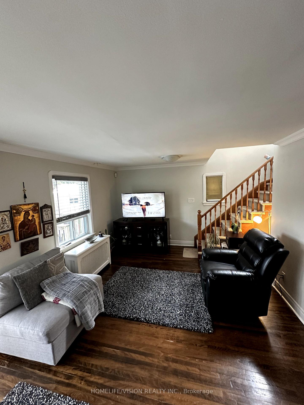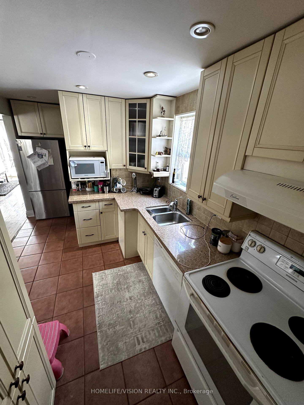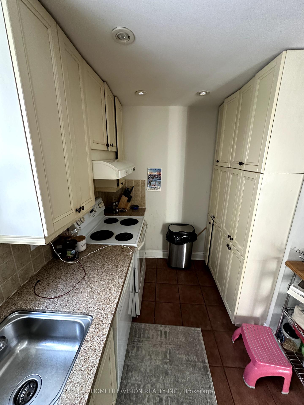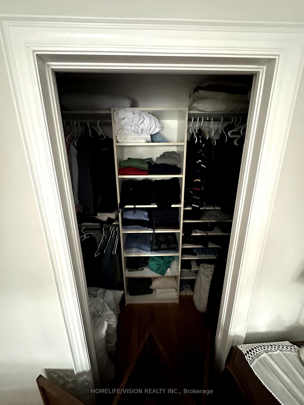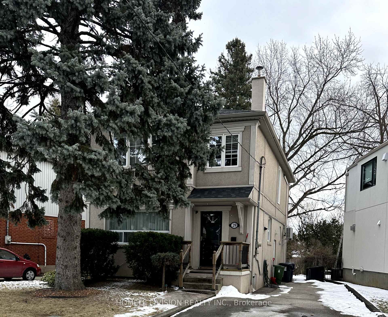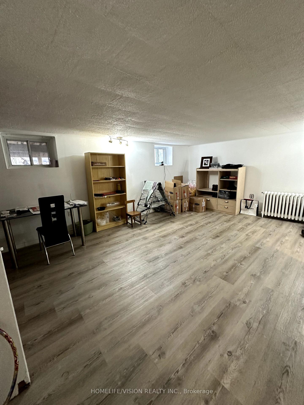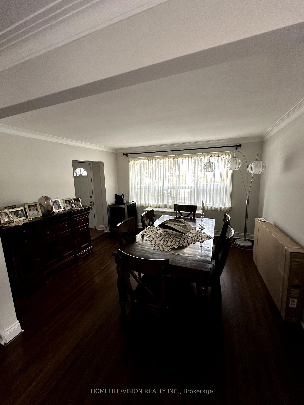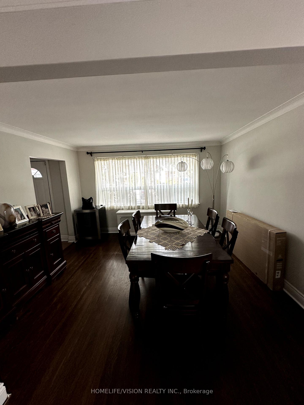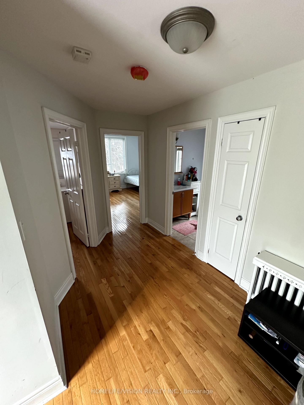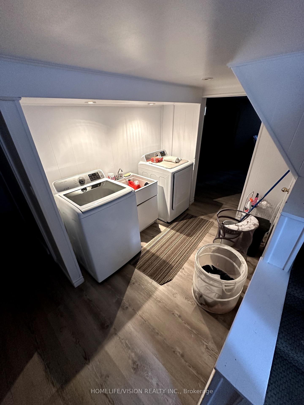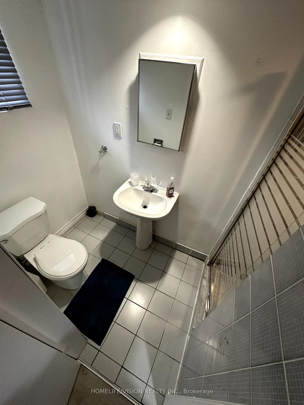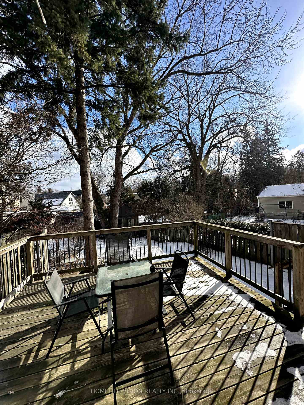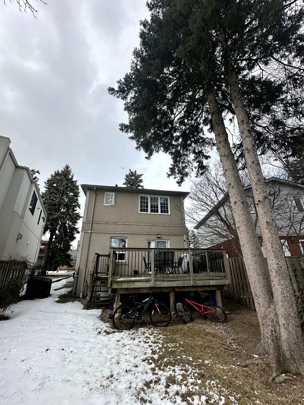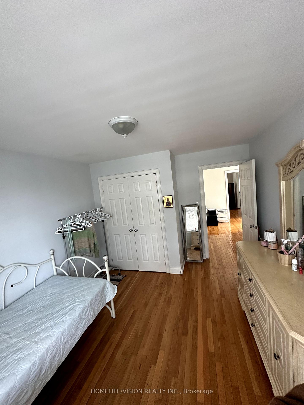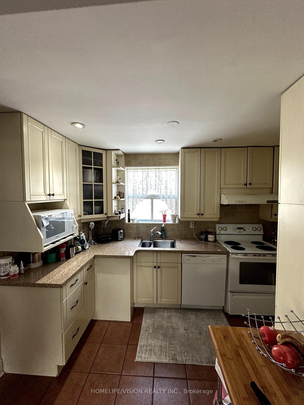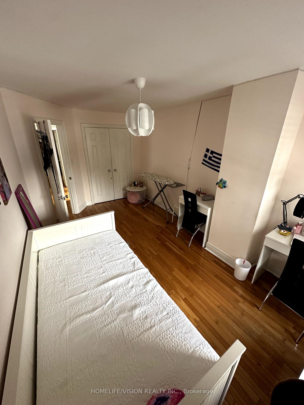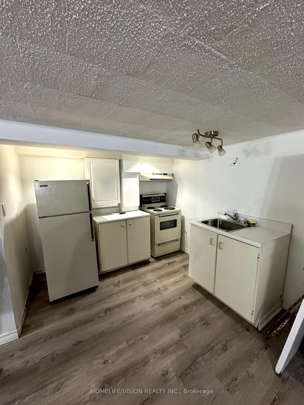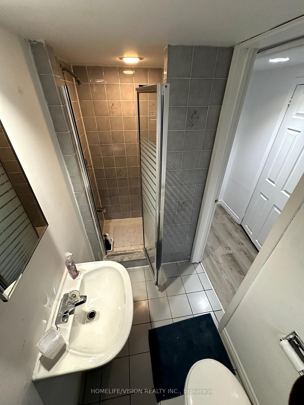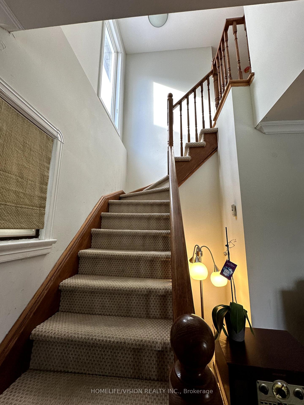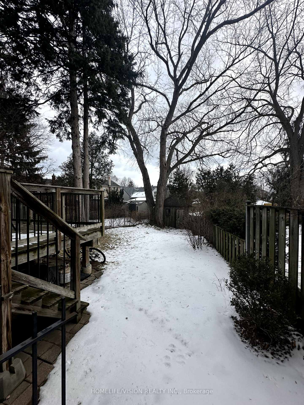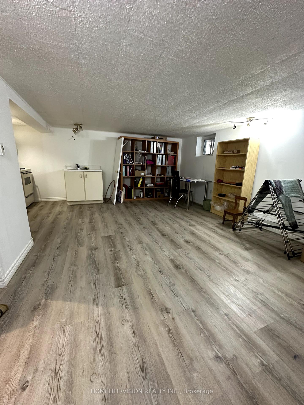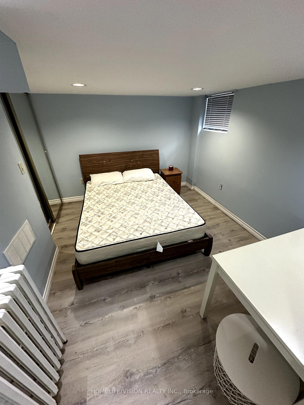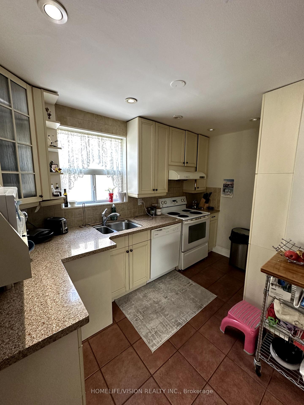$3,988
Available - For Rent
Listing ID: E11947025
29 Glencrest Boul , Toronto, M4B 1L2, Toronto
| Rare Opportunity To Rent An Entire Home. Available For Lease From April 1 2025. $3995 Plus Utilities. This Detached 3+1 Bed, 4 Bath Home Is Well Maintained, Bright And Spacious. It Is Partially Furnished And Includes Upgrades Like; Granite Counters, laundry area And Potlights PLUS Walkout To Your Covered Patio Deck With Gas Bbq Line And Watch Your Family Enjoy The Outdoors In A Private Yard. With A Finished Basement Rec Room, There Is Plenty Of Space To Spread Out And Unwind! Located On The South Side Of A Very Quiet Street, This Home Is Only A Few Minutes Walk Away From Groceries, Restaurants, Taylor Creek Park, Community Centre(s) And Schools. 2 Parking Spots Available In Driveway. **EXTRAS** 2 parking spots available, in unit laundry, full use of deck and backyard. |
| Price | $3,988 |
| Taxes: | $0.00 |
| Occupancy: | Tenant |
| Address: | 29 Glencrest Boul , Toronto, M4B 1L2, Toronto |
| Lot Size: | 50.00 x 125.00 (Feet) |
| Directions/Cross Streets: | St.Clair /Plaxton |
| Rooms: | 7 |
| Rooms +: | 1 |
| Bedrooms: | 4 |
| Bedrooms +: | 0 |
| Kitchens: | 1 |
| Kitchens +: | 1 |
| Family Room: | T |
| Basement: | Finished, Partial Base |
| Furnished: | Furn |
| Level/Floor | Room | Length(ft) | Width(ft) | Descriptions | |
| Room 1 | Ground | Family | 20.01 | 12.07 | W/O To Deck, Hardwood Floor |
| Room 2 | Ground | Family Ro | 20.01 | 12.07 | W/O To Deck, Hardwood Floor |
| Room 3 | Ground | Living Ro | 12.79 | 11.64 | Picture Window, Hardwood Floor |
| Room 4 | Ground | Kitchen | 11.48 | 8.86 | Open Concept, Ceramic Floor |
| Room 5 | Ground | Dining Ro | 10.89 | 8.07 | Open Concept, Hardwood Floor |
| Room 6 | Second | Primary B | 14.1 | 11.74 | 3 Pc Ensuite, Hardwood Floor |
| Room 7 | Second | Bedroom 2 | 16.01 | 9.15 | Double Closet, Hardwood Floor |
| Room 8 | Second | Bedroom 3 | 10.69 | 10.99 | Double Closet, Hardwood Floor |
| Room 9 | Basement | Recreatio | 19.12 | 12.99 | Laminate, Wet Bar |
| Room 10 | Basement | Bedroom 4 | 8.99 | 11.48 | Laminate |
| Room 11 | Upper | Bathroom | 6.82 | 7.84 | 3 Pc Bath |
| Room 12 | Main | Bathroom | 6.99 | 4.99 | 3 Pc Bath |
| Washroom Type | No. of Pieces | Level |
| Washroom Type 1 | 3 | Ground |
| Washroom Type 2 | 4 | 2nd |
| Washroom Type 3 | 3 | 2nd |
| Washroom Type 4 | 3 | Bsmt |
| Washroom Type 5 | 3 | Ground |
| Washroom Type 6 | 4 | Second |
| Washroom Type 7 | 3 | Second |
| Washroom Type 8 | 3 | Basement |
| Washroom Type 9 | 0 | |
| Washroom Type 10 | 3 | Ground |
| Washroom Type 11 | 4 | Second |
| Washroom Type 12 | 3 | Second |
| Washroom Type 13 | 3 | Basement |
| Washroom Type 14 | 0 |
| Total Area: | 0.00 |
| Approximatly Age: | 16-30 |
| Property Type: | Detached |
| Style: | 2-Storey |
| Exterior: | Stucco (Plaster) |
| Garage Type: | None |
| (Parking/)Drive: | Private |
| Drive Parking Spaces: | 3 |
| Park #1 | |
| Parking Type: | Private |
| Park #2 | |
| Parking Type: | Private |
| Pool: | None |
| Laundry Access: | In Area |
| Other Structures: | Shed |
| Approximatly Age: | 16-30 |
| Approximatly Square Footage: | 1500-2000 |
| CAC Included: | N |
| Water Included: | Y |
| Cabel TV Included: | N |
| Common Elements Included: | N |
| Heat Included: | Y |
| Parking Included: | N |
| Condo Tax Included: | N |
| Building Insurance Included: | N |
| Fireplace/Stove: | N |
| Heat Source: | Gas |
| Heat Type: | Water |
| Central Air Conditioning: | Wall Unit(s |
| Central Vac: | N |
| Laundry Level: | Syste |
| Ensuite Laundry: | F |
| Sewers: | Sewer |
| Utilities-Hydro: | A |
| Although the information displayed is believed to be accurate, no warranties or representations are made of any kind. |
| HOMELIFE/VISION REALTY INC. |
|
|

Saleem Akhtar
Sales Representative
Dir:
647-965-2957
Bus:
416-496-9220
Fax:
416-496-2144
| Book Showing | Email a Friend |
Jump To:
At a Glance:
| Type: | Freehold - Detached |
| Area: | Toronto |
| Municipality: | Toronto E03 |
| Neighbourhood: | O'Connor-Parkview |
| Style: | 2-Storey |
| Lot Size: | 50.00 x 125.00(Feet) |
| Approximate Age: | 16-30 |
| Beds: | 4 |
| Baths: | 4 |
| Fireplace: | N |
| Pool: | None |
Locatin Map:

