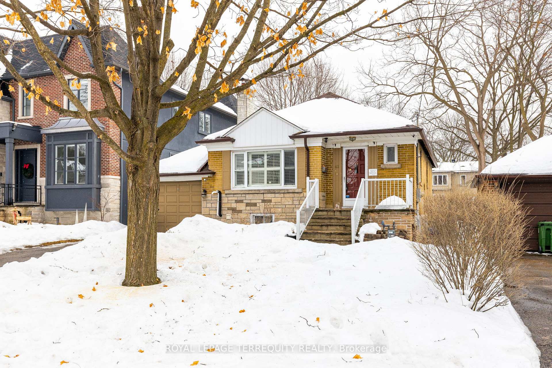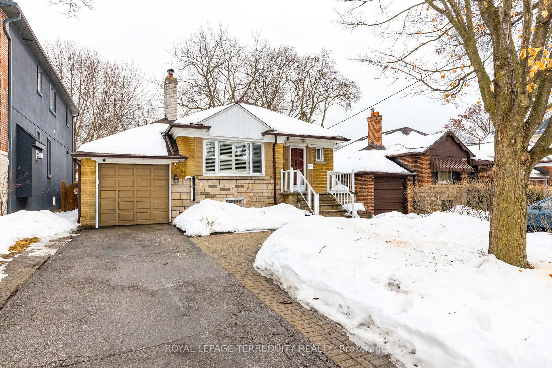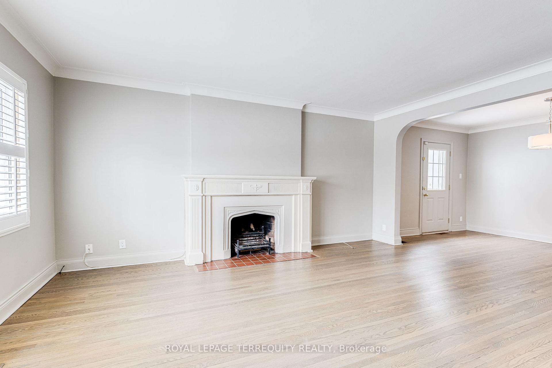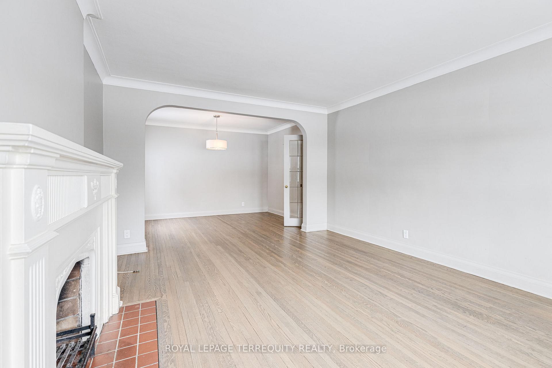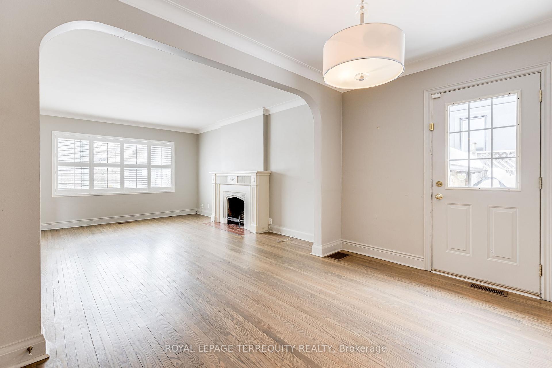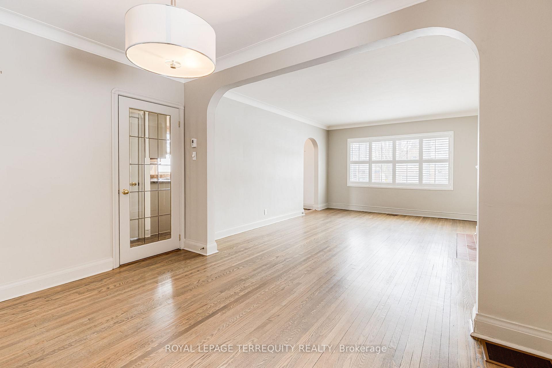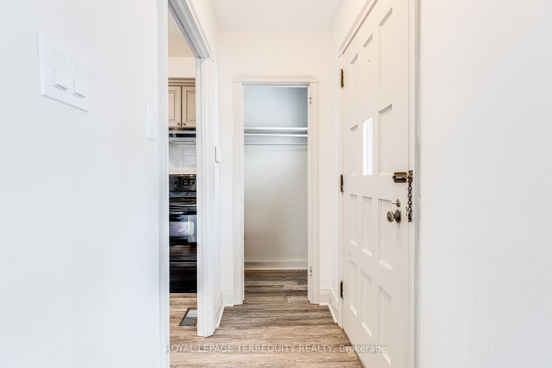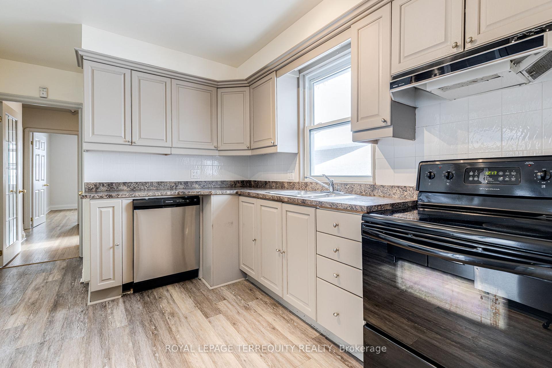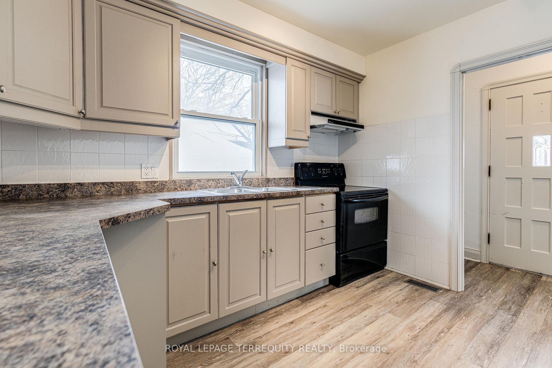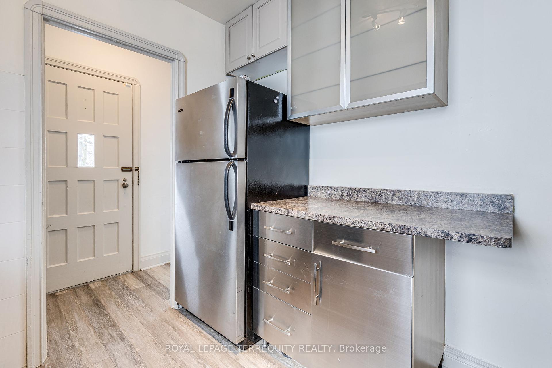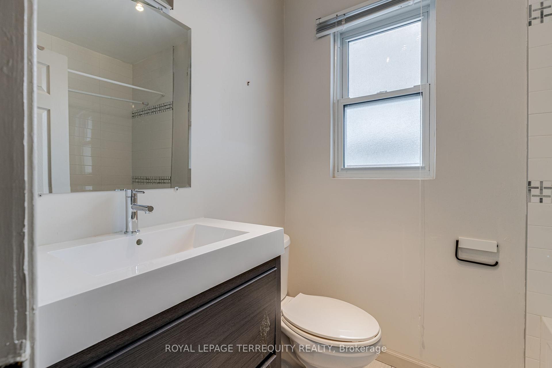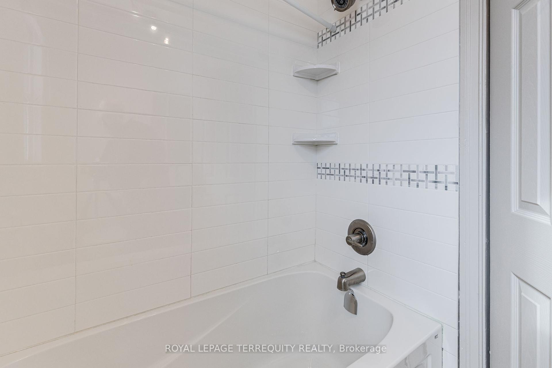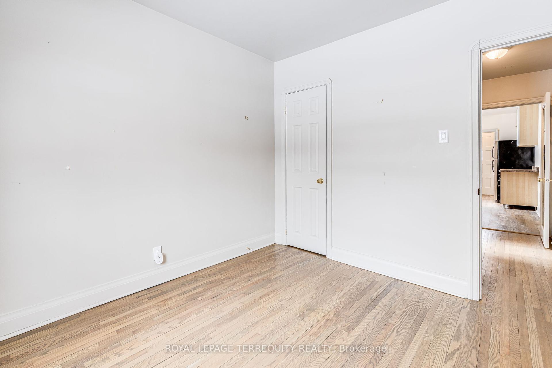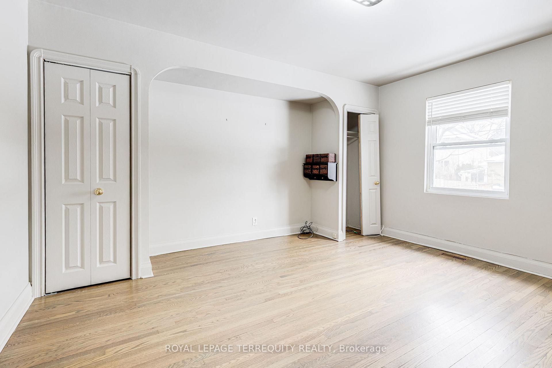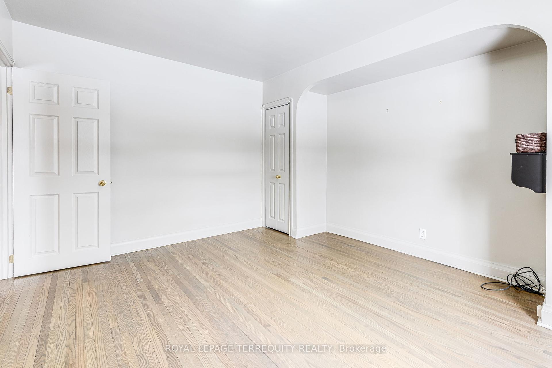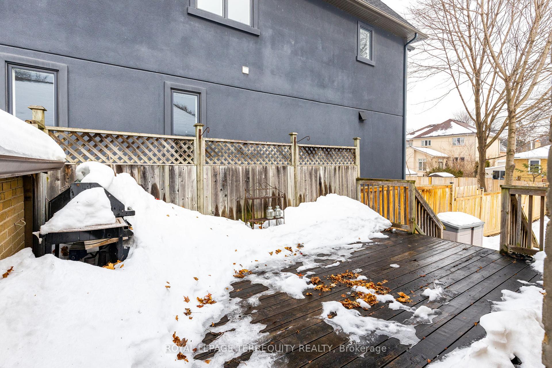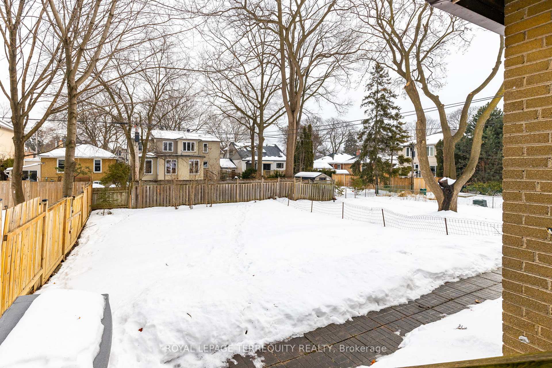$2,900
Available - For Rent
Listing ID: W11989509
43 Lothian Avenue , Toronto, M8Z 4K2, Toronto
| Welcome to the main floor of this delightful detached bungalow in the desirable Norseman Heights neighbourhood. Bursting with charm and character, this home features a spacious living room with hardwood floors, a cozy fireplace (not operational), & large windows. The inviting dining room offers the perfect setting for gatherings, with a seamless walkout to a shared backyard, ideal for relaxing or entertaining. Whether you're enjoying your morning coffee or a summer BBQ, this outdoor space is a true retreat. The welcoming kitchen is equipped with full-sized appliances, tons of cabinetry & counter space well-suited for culinary enthusiasts. Located in a fantastic community - just two blocks from the Islington Subway, shops & restaurants & so much more! Main Floor has exclusive use of the deck. Backyard, Laundry and Garage (for storage only) is shared with the basement tenant. Main Floor to pay for 2/3 of utilities. |
| Price | $2,900 |
| Taxes: | $0.00 |
| Occupancy: | Vacant |
| Address: | 43 Lothian Avenue , Toronto, M8Z 4K2, Toronto |
| Directions/Cross Streets: | Bloor St W & Islington |
| Rooms: | 5 |
| Bedrooms: | 2 |
| Bedrooms +: | 0 |
| Kitchens: | 1 |
| Family Room: | F |
| Basement: | Apartment |
| Furnished: | Unfu |
| Level/Floor | Room | Length(ft) | Width(ft) | Descriptions | |
| Room 1 | Main | Living Ro | 15.97 | 12.6 | Fireplace, Hardwood Floor, California Shutters |
| Room 2 | Main | Dining Ro | 12.96 | 8.1 | W/O To Deck, Hardwood Floor, Crown Moulding |
| Room 3 | Main | Kitchen | 13.05 | 9.54 | Separate Room, Stainless Steel Appl, B/I Dishwasher |
| Room 4 | Main | Primary B | 13.05 | 11.09 | Double Closet, Window, Overlooks Backyard |
| Room 5 | Main | Bedroom 2 | 9.94 | 9.94 | Closet, Window, Overlooks Backyard |
| Room 6 | Lower | Laundry | 7.94 | 4.56 |
| Washroom Type | No. of Pieces | Level |
| Washroom Type 1 | 4 | Main |
| Washroom Type 2 | 4 | Main |
| Washroom Type 3 | 0 | |
| Washroom Type 4 | 0 | |
| Washroom Type 5 | 0 | |
| Washroom Type 6 | 0 | |
| Washroom Type 7 | 4 | Main |
| Washroom Type 8 | 0 | |
| Washroom Type 9 | 0 | |
| Washroom Type 10 | 0 | |
| Washroom Type 11 | 0 | |
| Washroom Type 12 | 4 | Main |
| Washroom Type 13 | 0 | |
| Washroom Type 14 | 0 | |
| Washroom Type 15 | 0 | |
| Washroom Type 16 | 0 |
| Total Area: | 0.00 |
| Property Type: | Detached |
| Style: | Bungalow |
| Exterior: | Brick |
| Garage Type: | Attached |
| (Parking/)Drive: | Private |
| Drive Parking Spaces: | 1 |
| Park #1 | |
| Parking Type: | Private |
| Park #2 | |
| Parking Type: | Private |
| Pool: | None |
| Laundry Access: | Shared |
| CAC Included: | N |
| Water Included: | N |
| Cabel TV Included: | N |
| Common Elements Included: | N |
| Heat Included: | N |
| Parking Included: | Y |
| Condo Tax Included: | N |
| Building Insurance Included: | N |
| Fireplace/Stove: | N |
| Heat Source: | Gas |
| Heat Type: | Forced Air |
| Central Air Conditioning: | Central Air |
| Central Vac: | N |
| Laundry Level: | Syste |
| Ensuite Laundry: | F |
| Sewers: | Sewer |
| Although the information displayed is believed to be accurate, no warranties or representations are made of any kind. |
| ROYAL LEPAGE TERREQUITY REALTY |
|
|

Saleem Akhtar
Sales Representative
Dir:
647-965-2957
Bus:
416-496-9220
Fax:
416-496-2144
| Book Showing | Email a Friend |
Jump To:
At a Glance:
| Type: | Freehold - Detached |
| Area: | Toronto |
| Municipality: | Toronto W07 |
| Neighbourhood: | Stonegate-Queensway |
| Style: | Bungalow |
| Beds: | 2 |
| Baths: | 1 |
| Fireplace: | N |
| Pool: | None |
Locatin Map:

