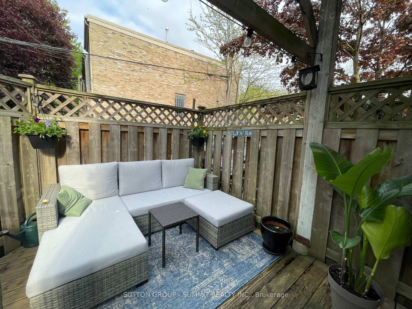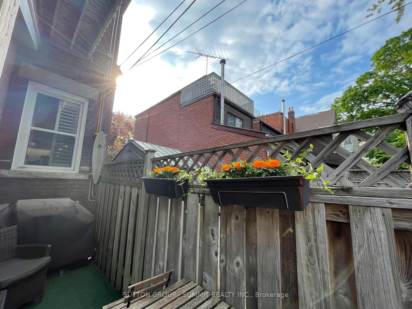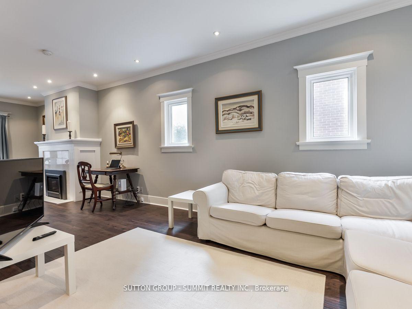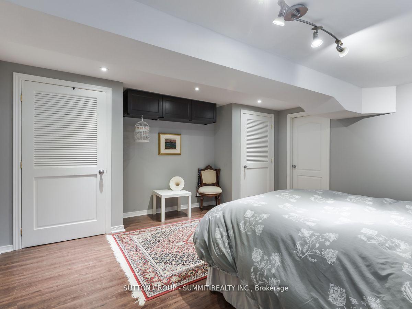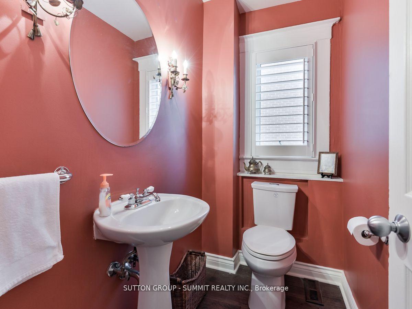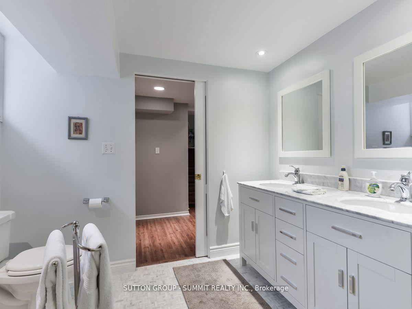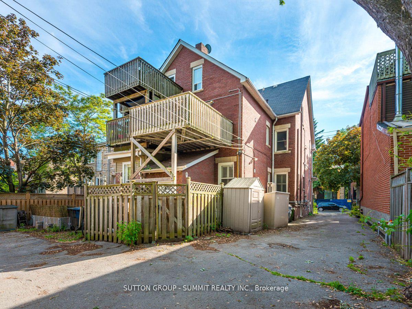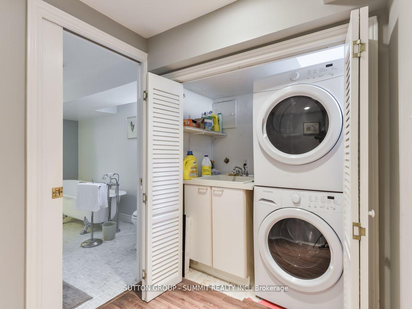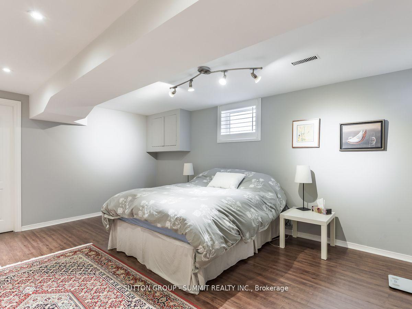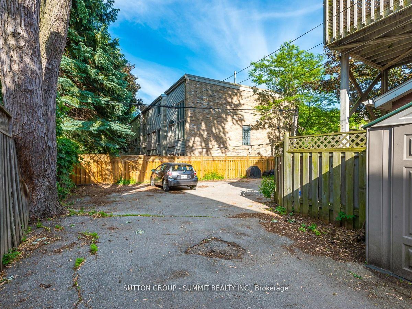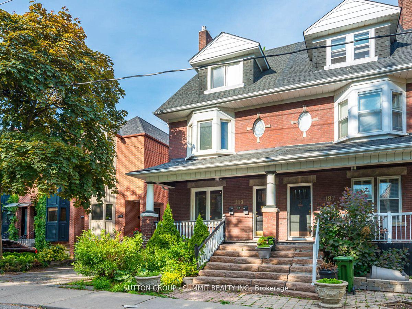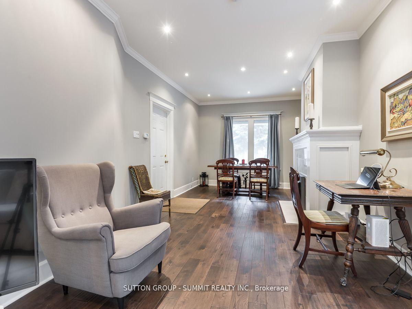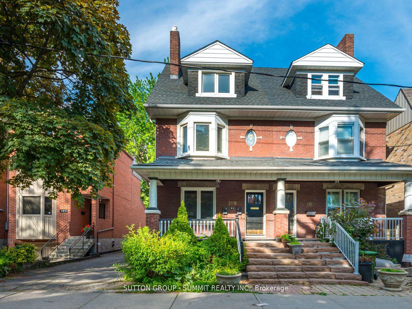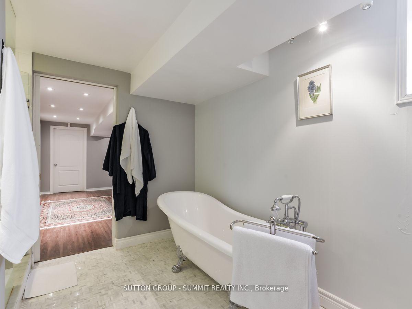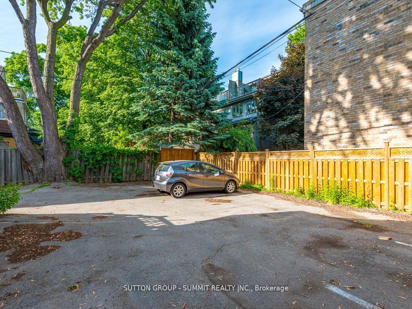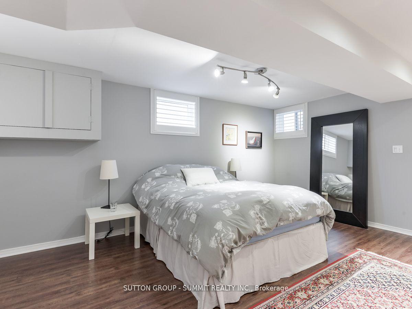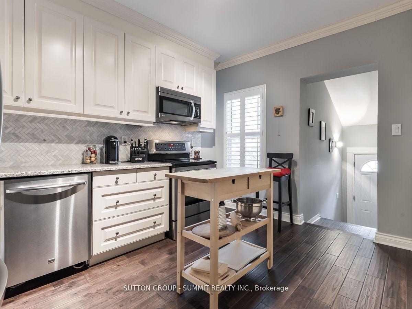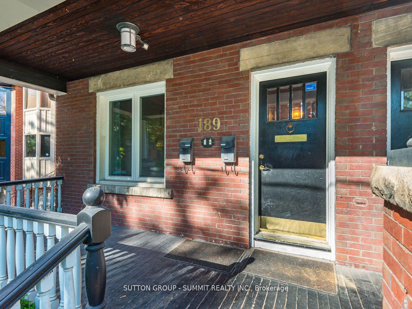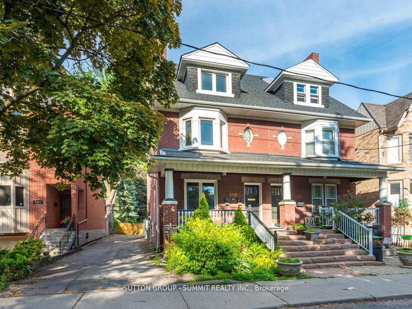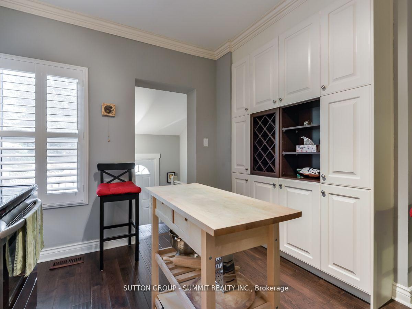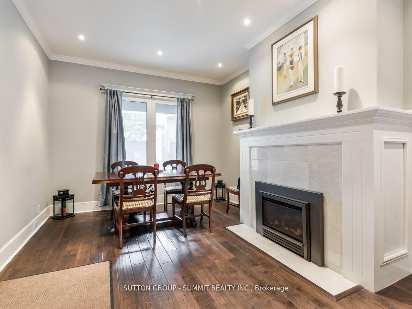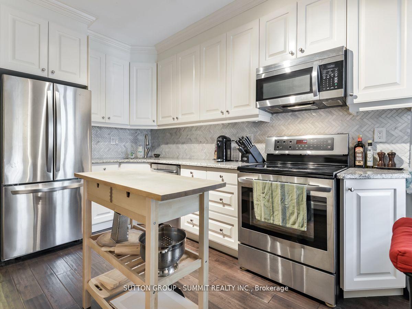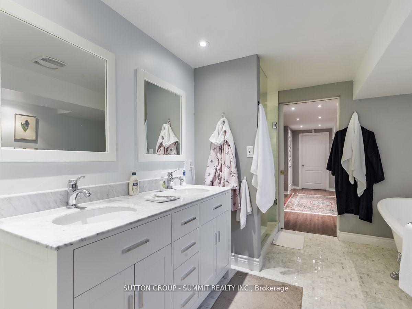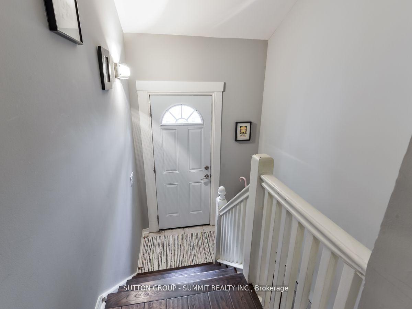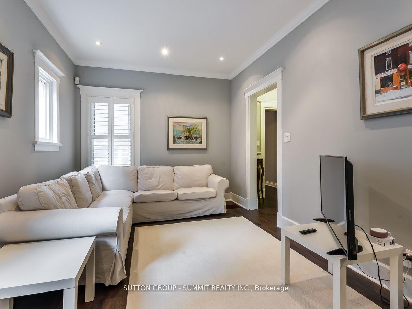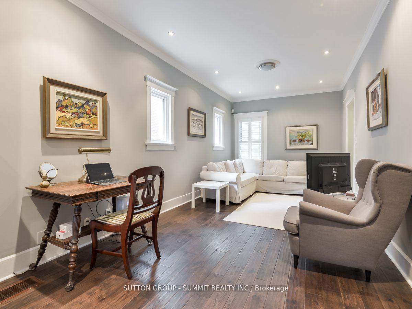$2,995
Available - For Rent
Listing ID: E11979637
189 De Grassi St North , Unit Main, Toronto, M4M 2K8, Ontario
| This stunning, oversized Edwardian duplex is located on a prime, tree-lined street in South Riverdale, offering the perfect blend of charm and modern elegance. Situated on a spacious 30' wide lot, just steps away from the vibrant Queen Street, this beautifully renovated bi-level unit boasts 1,100 sq ft of interior living space plus an additional 600 sq ft of patio and outdoor living.Featuring gorgeous hardwood floors, recessed pot lights, and a sun deck, the home offers a bright, airy atmosphere throughout. The thoughtful design includes two bedrooms, making it an ideal condo alternative. Enjoy the luxury of parking in this fantastic location.A perfect blend of modern comfort and historic charm, this unique unit is a must-see. |
| Price | $2,995 |
| Address: | 189 De Grassi St North , Unit Main, Toronto, M4M 2K8, Ontario |
| Apt/Unit: | Main |
| Lot Size: | 30.00 x 100.00 (Feet) |
| Acreage: | < .50 |
| Directions/Cross Streets: | Dundas St E & Logan Ave. |
| Rooms: | 8 |
| Bedrooms: | 1 |
| Bedrooms +: | 1 |
| Kitchens: | 1 |
| Family Room: | N |
| Basement: | Finished |
| Furnished: | N |
| Level/Floor | Room | Length(ft) | Width(ft) | Descriptions | |
| Room 1 | Main | Living | 15.55 | 9.81 | Hardwood Floor, Combined W/Dining |
| Room 2 | Main | Dining | 15.55 | 9.81 | Hardwood Floor, Combined W/Living |
| Room 3 | Main | Kitchen | 13.12 | 10.14 | Hardwood Floor, Eat-In Kitchen |
| Room 4 | Lower | Prim Bdrm | 16.2 | 12.6 | Hardwood Floor, B/I Closet |
| Room 5 | Lower | Den | 13.28 | 6.69 | Hardwood Floor |
| Room 6 | Lower | Laundry | 5.87 | 3.08 | Tile Floor |
| Washroom Type | No. of Pieces | Level |
| Washroom Type 1 | 4 | Bsmt |
| Washroom Type 2 | 2 | Main |
| Approximatly Age: | 51-99 |
| Property Type: | Duplex |
| Style: | 3-Storey |
| Exterior: | Brick |
| Garage Type: | None |
| (Parking/)Drive: | Available |
| Drive Parking Spaces: | 1 |
| Pool: | None |
| Private Entrance: | N |
| Approximatly Age: | 51-99 |
| Approximatly Square Footage: | 700-1100 |
| Property Features: | Public Trans |
| Parking Included: | Y |
| Fireplace/Stove: | Y |
| Heat Source: | Gas |
| Heat Type: | Forced Air |
| Central Air Conditioning: | Central Air |
| Central Vac: | N |
| Laundry Level: | Lower |
| Elevator Lift: | N |
| Sewers: | Sewers |
| Water: | Municipal |
| Utilities-Cable: | A |
| Utilities-Hydro: | Y |
| Utilities-Gas: | Y |
| Utilities-Telephone: | A |
| Although the information displayed is believed to be accurate, no warranties or representations are made of any kind. |
| SUTTON GROUP - SUMMIT REALTY INC. |
|
|

Saleem Akhtar
Sales Representative
Dir:
647-965-2957
Bus:
416-496-9220
Fax:
416-496-2144
| Book Showing | Email a Friend |
Jump To:
At a Glance:
| Type: | Freehold - Duplex |
| Area: | Toronto |
| Municipality: | Toronto |
| Neighbourhood: | South Riverdale |
| Style: | 3-Storey |
| Lot Size: | 30.00 x 100.00(Feet) |
| Approximate Age: | 51-99 |
| Beds: | 1+1 |
| Baths: | 2 |
| Fireplace: | Y |
| Pool: | None |
Locatin Map:

