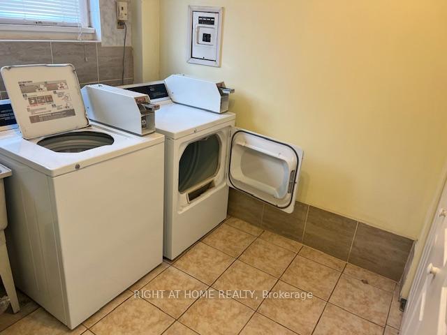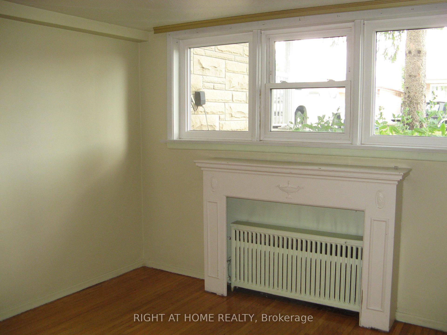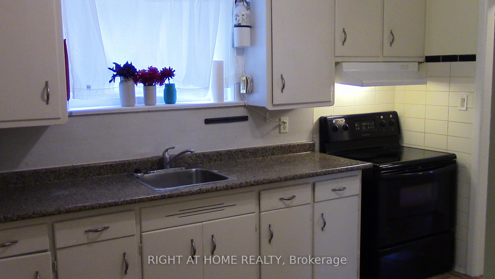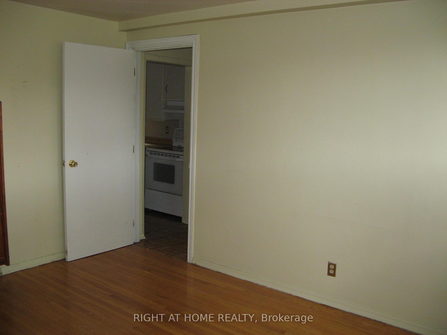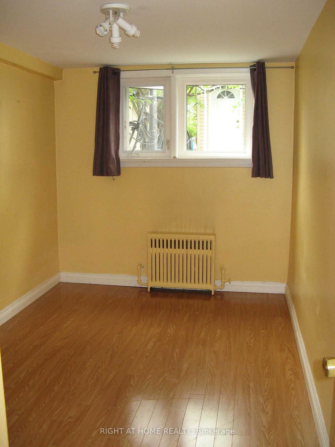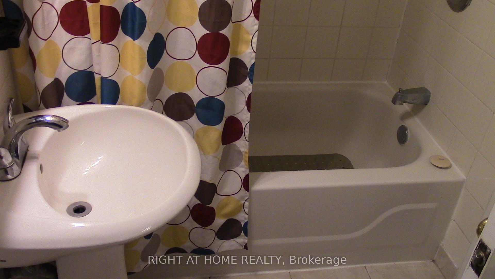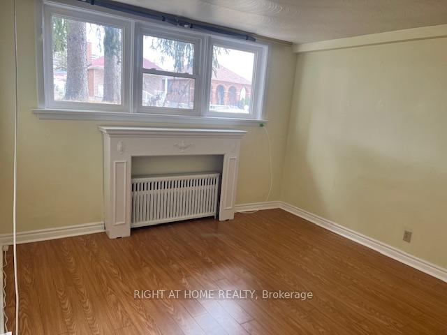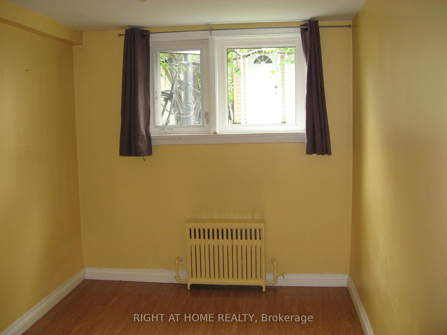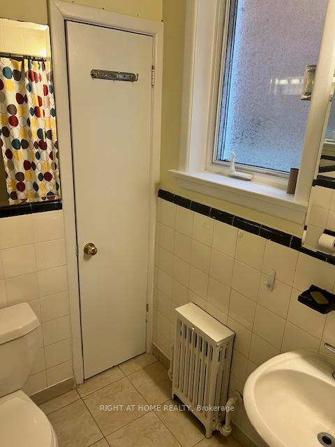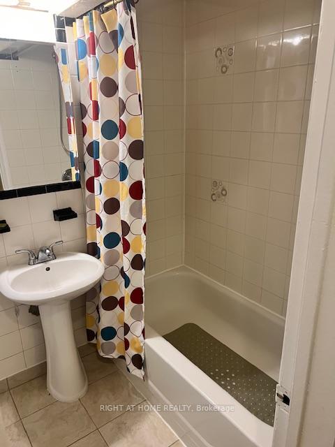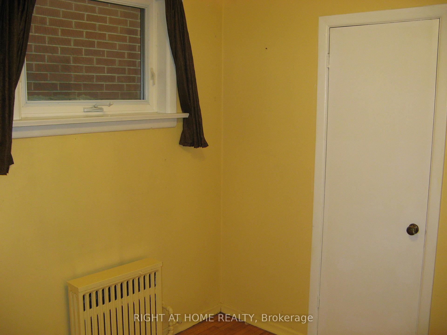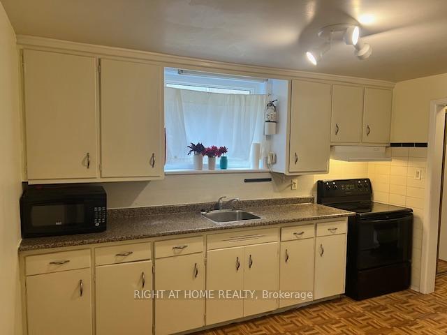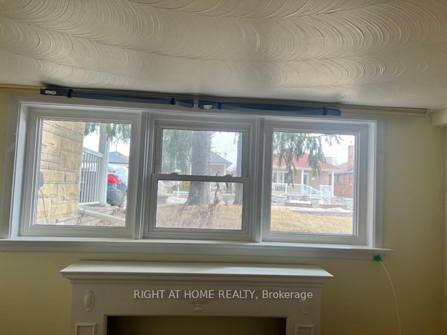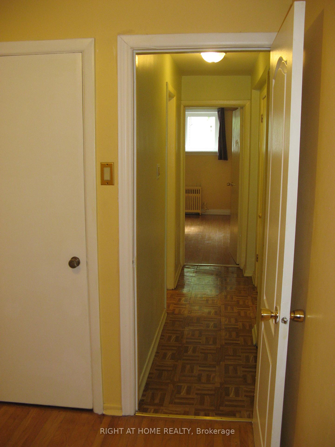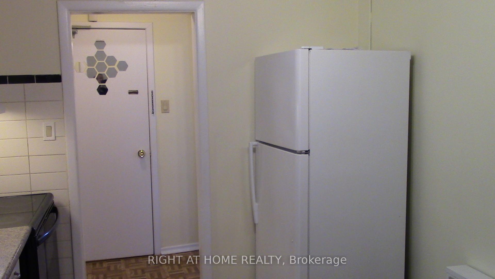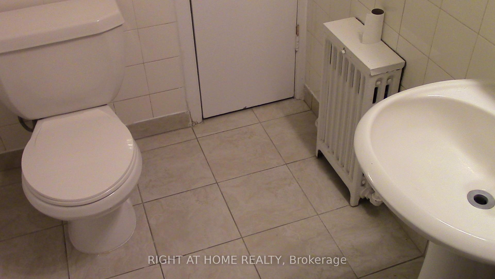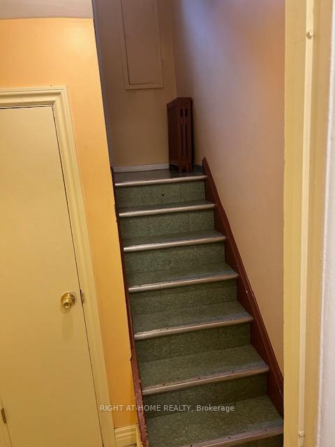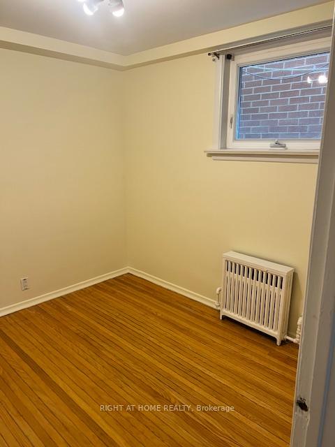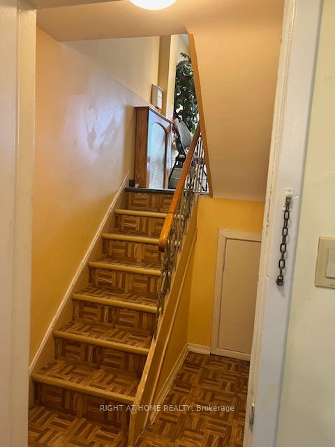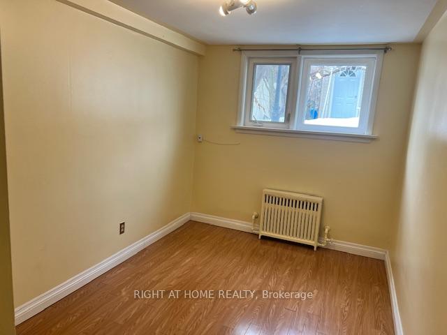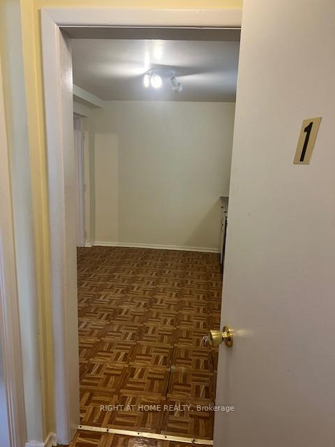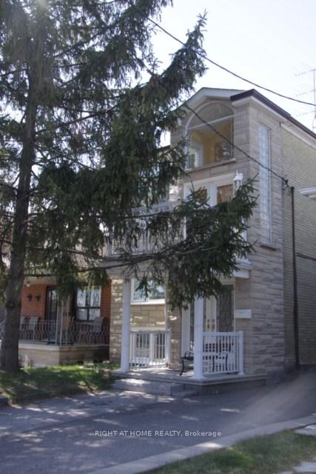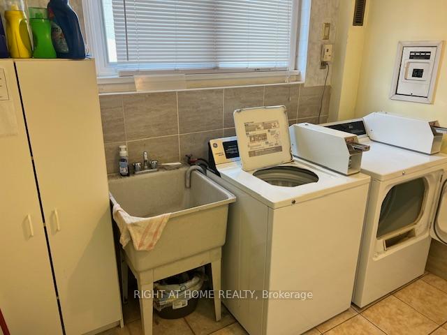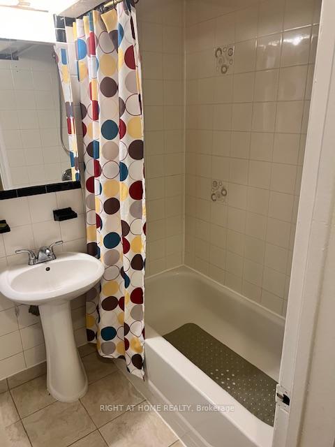$2,300
Available - For Rent
Listing ID: W12019051
174 Times Road , Toronto, M6B 3M6, Toronto
| *Welcome to this freshly renovated 2 bedrooms apartment (~ 850SF) on the first (lower level) floor of a 3-storey LIGAL Triplex*Building is nestled in the heart of Toronto: the quiet and safe neighborhood in the Dufferin St.&Eglinton Av.W. area. Within walking distance to TTC, shopping, grocery stores and schools*The location has easy access to Allen Expressway and Highway #401*All bedrooms and the entrance hall have closets. The hall has a closet with sliding mirror doors*Living room can be used as 3-rd bedroom*All rooms have hardwood floor (no carpet), modern casing windows, LED-lighting and radiant heating (ductless, boiler based) preventing germs spreading between apartments*No Smokers + No Pets!* |
| Price | $2,300 |
| Taxes: | $0.00 |
| Occupancy: | Vacant |
| Address: | 174 Times Road , Toronto, M6B 3M6, Toronto |
| Lot Size: | 25.00 x 120.00 (Feet) |
| Acreage: | < .50 |
| Directions/Cross Streets: | Dufferin Street & Eglinton Avenue West |
| Rooms: | 4 |
| Bedrooms: | 2 |
| Bedrooms +: | 0 |
| Kitchens: | 1 |
| Family Room: | F |
| Basement: | Finished wit, Full |
| Furnished: | Unfu |
| Level/Floor | Room | Length(ft) | Width(ft) | Descriptions | |
| Room 1 | Lower | Living Ro | 13.94 | 11.58 | Laminate, Window, Separate Room |
| Room 2 | Lower | Kitchen | 12.33 | 9.64 | Vinyl Floor, Eat-in Kitchen, Separate Room |
| Room 3 | Lower | Bedroom | 13.81 | 8.1 | Laminate, Window, Separate Room |
| Room 4 | Lower | Bedroom 2 | 9.05 | 8.27 | Laminate, Window, Separate Room |
| Washroom Type | No. of Pieces | Level |
| Washroom Type 1 | 4 | Lower |
| Washroom Type 2 | 4 | Lower |
| Washroom Type 3 | 0 | |
| Washroom Type 4 | 0 | |
| Washroom Type 5 | 0 | |
| Washroom Type 6 | 0 |
| Total Area: | 0.00 |
| Approximatly Age: | 51-99 |
| Property Type: | Triplex |
| Style: | Apartment |
| Exterior: | Brick, Stone |
| Garage Type: | None |
| (Parking/)Drive: | Private Do |
| Drive Parking Spaces: | 1 |
| Park #1 | |
| Parking Type: | Private Do |
| Park #2 | |
| Parking Type: | Private Do |
| Pool: | None |
| Laundry Access: | Coin Operated |
| Other Structures: | None |
| Approximatly Age: | 51-99 |
| Approximatly Square Footage: | 700-1100 |
| Property Features: | Fenced Yard, Hospital, Library, Park, Public Transit, School |
| CAC Included: | N |
| Water Included: | Y |
| Cabel TV Included: | N |
| Common Elements Included: | Y |
| Heat Included: | Y |
| Parking Included: | N |
| Condo Tax Included: | N |
| Building Insurance Included: | N |
| Fireplace/Stove: | N |
| Heat Source: | Gas |
| Heat Type: | Radiant |
| Central Air Conditioning: | None |
| Central Vac: | N |
| Laundry Level: | Syste |
| Ensuite Laundry: | F |
| Elevator Lift: | False |
| Sewers: | Sewer |
| Although the information displayed is believed to be accurate, no warranties or representations are made of any kind. |
| RIGHT AT HOME REALTY |
|
|

Saleem Akhtar
Sales Representative
Dir:
647-965-2957
Bus:
416-496-9220
Fax:
416-496-2144
| Book Showing | Email a Friend |
Jump To:
At a Glance:
| Type: | Freehold - Triplex |
| Area: | Toronto |
| Municipality: | Toronto W04 |
| Neighbourhood: | Briar Hill-Belgravia |
| Style: | Apartment |
| Lot Size: | 25.00 x 120.00(Feet) |
| Approximate Age: | 51-99 |
| Beds: | 2 |
| Baths: | 1 |
| Fireplace: | N |
| Pool: | None |
Locatin Map:

