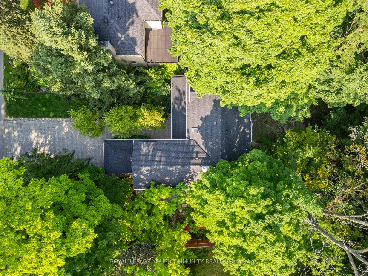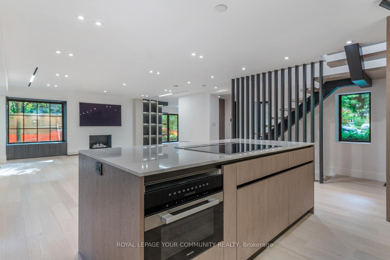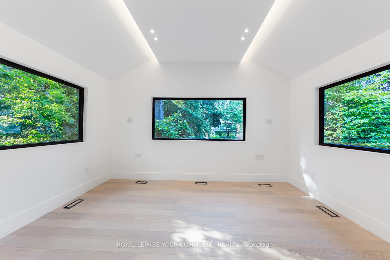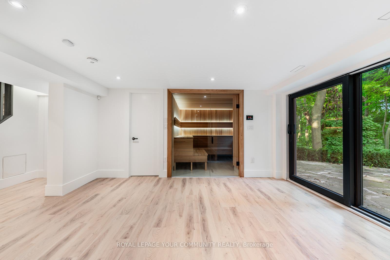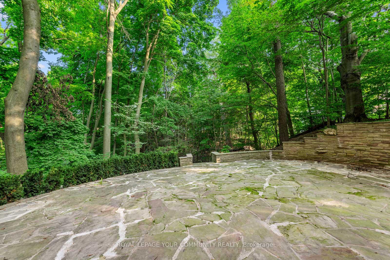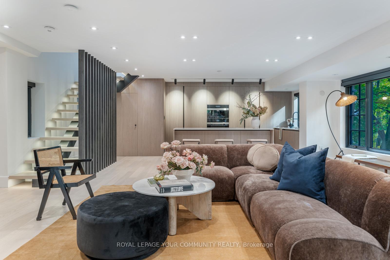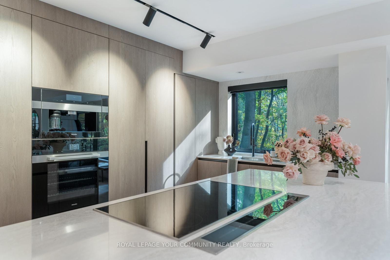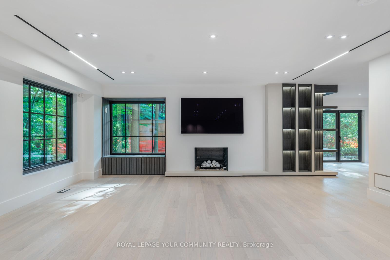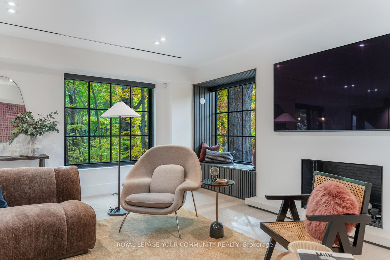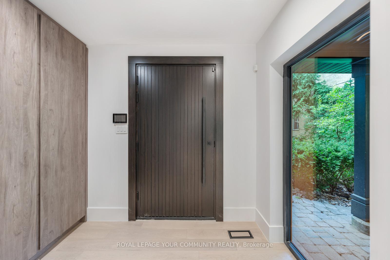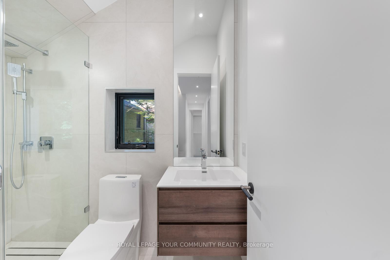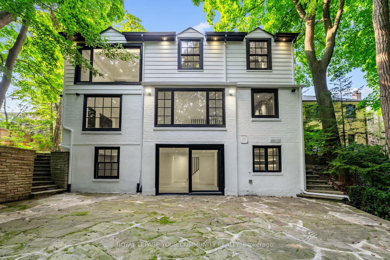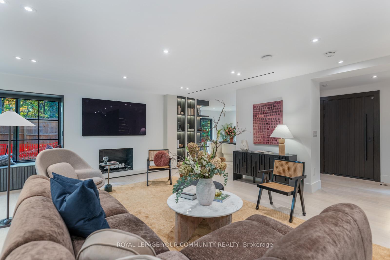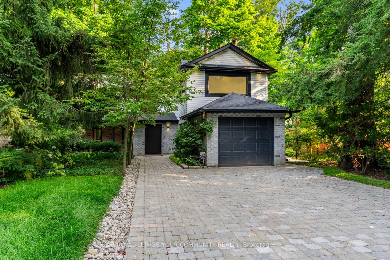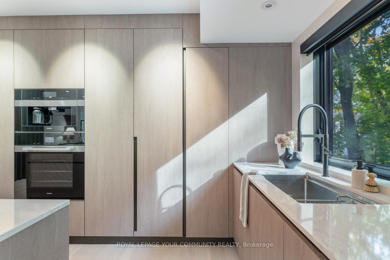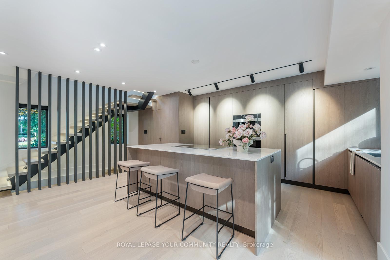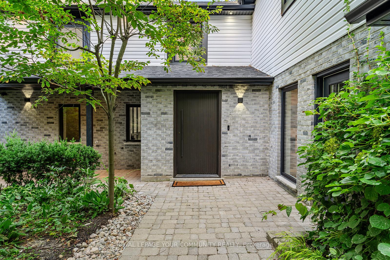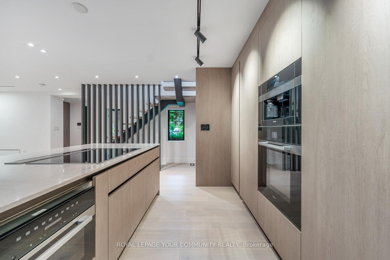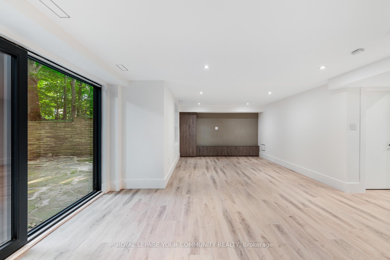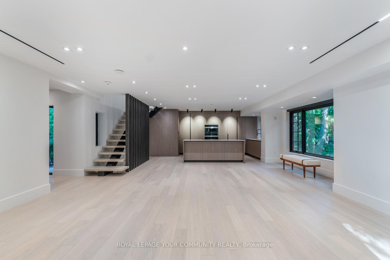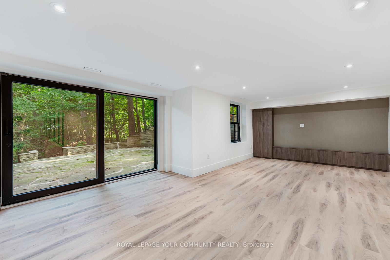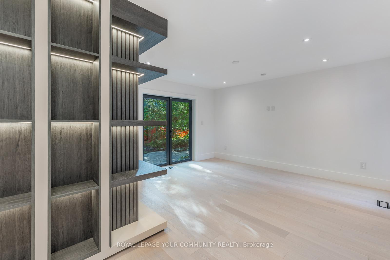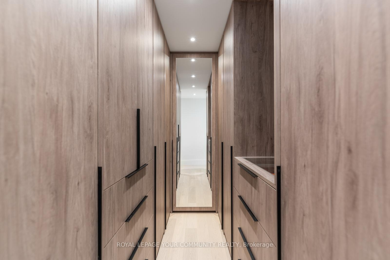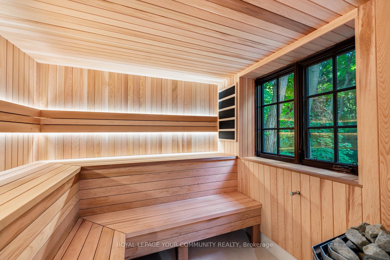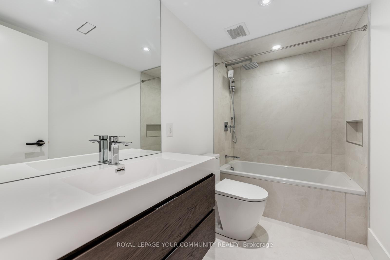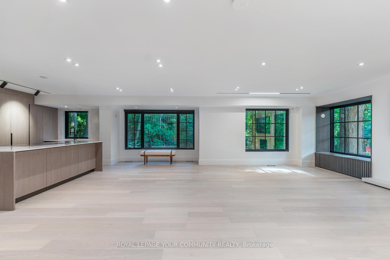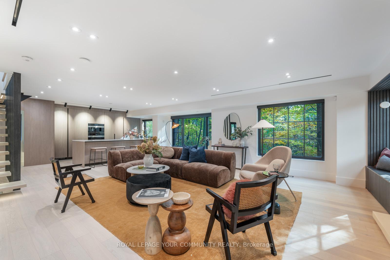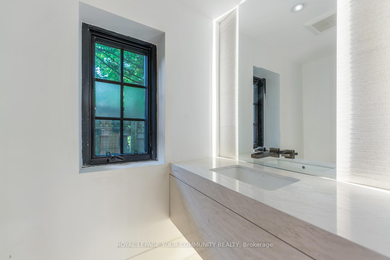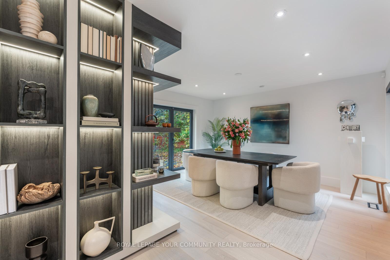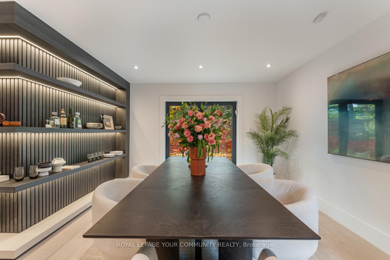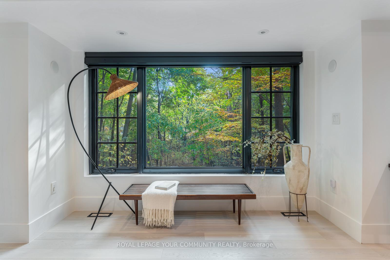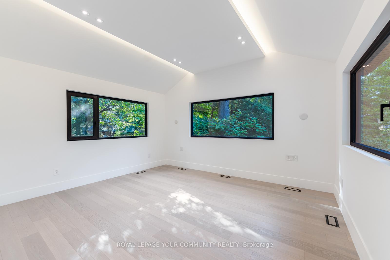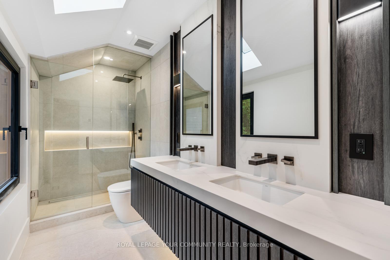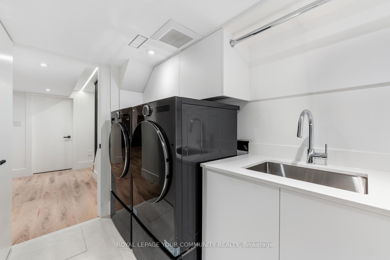$15,500
Available - For Rent
Listing ID: C11993155
37 Kimbark Boul , Toronto, M5N 2X6, Toronto
| Welcome to this unparalleled, beautifully renovated, top-to-bottom home in the coveted Kimbark Blvd/Otter pocket. Offering true country living in the heart of Midtown Toronto, hidden on a peaceful and picturesque street. An oasis of luxury and cutting-edge technology. The "Scavolini" kitchen features built-in "Miele" appliances and Cambria countertops. Thoughtful touches include a cozy gas fireplace, a custom sauna, and an ensuite master bath with breathtaking views of the ravine from almost every room, creating a seamless blend of indoor and outdoor living. The spacious basement has a walkout with access to the lush, private ravine.(4) top Sony TVs installed, offering modern entertainment. Nearby parks, shops, and restaurants. This is more than a home , it's a lifestyle to be enjoyed! . long lease possible. |
| Price | $15,500 |
| Taxes: | $0.00 |
| Occupancy: | Owner |
| Address: | 37 Kimbark Boul , Toronto, M5N 2X6, Toronto |
| Lot Size: | 57.51 x 125.86 (Feet) |
| Directions/Cross Streets: | avenue rd /Lawrence |
| Rooms: | 8 |
| Rooms +: | 1 |
| Bedrooms: | 3 |
| Bedrooms +: | 1 |
| Kitchens: | 1 |
| Family Room: | T |
| Basement: | Finished wit |
| Furnished: | Unfu |
| Level/Floor | Room | Length(ft) | Width(ft) | Descriptions | |
| Room 1 | Main | Living Ro | 19.84 | 13.45 | Hardwood Floor, Fireplace, Overlooks Ravine |
| Room 2 | Main | Dining Ro | 14.92 | 11.97 | Hardwood Floor, Picture Window, Overlooks Ravine |
| Room 3 | Main | Family Ro | 14.14 | 13.45 | Hardwood Floor, W/O To Patio |
| Room 4 | Main | Kitchen | 14.27 | 9.54 | Hardwood Floor, Modern Kitchen, Open Concept |
| Room 5 | Second | Primary B | 19.48 | 14.92 | Hardwood Floor, 4 Pc Ensuite, Walk-In Closet(s) |
| Room 6 | Second | Bedroom 2 | 11.74 | 11.15 | Hardwood Floor, Closet, Overlooks Ravine |
| Room 7 | Second | Bedroom 3 | 11.81 | 10.43 | Hardwood Floor, Closet, Overlooks Garden |
| Room 8 | Second | Den | 14.43 | 10.5 | Hardwood Floor, Picture Window, Overlooks Ravine |
| Room 9 | Lower | Recreatio | 31.32 | 14.76 | Hardwood Floor, 4 Pc Bath, W/O To Patio |
| Room 10 | Lower | Laundry | 9.02 | 6.63 |
| Washroom Type | No. of Pieces | Level |
| Washroom Type 1 | 4 | 2nd |
| Washroom Type 2 | 3 | 2nd |
| Washroom Type 3 | 2 | Main |
| Washroom Type 4 | 4 | Lower |
| Washroom Type 5 | 4 | Second |
| Washroom Type 6 | 3 | Second |
| Washroom Type 7 | 2 | Main |
| Washroom Type 8 | 4 | Lower |
| Washroom Type 9 | 0 |
| Total Area: | 0.00 |
| Property Type: | Detached |
| Style: | 2-Storey |
| Exterior: | Aluminum Siding, Brick |
| Garage Type: | Built-In |
| (Parking/)Drive: | Private |
| Drive Parking Spaces: | 3 |
| Park #1 | |
| Parking Type: | Private |
| Park #2 | |
| Parking Type: | Private |
| Pool: | None |
| Laundry Access: | Ensuite |
| Approximatly Square Footage: | 3000-3500 |
| Property Features: | Place Of Wor, Park, Public Transit, Ravine, School |
| CAC Included: | N |
| Water Included: | N |
| Cabel TV Included: | N |
| Common Elements Included: | N |
| Heat Included: | N |
| Parking Included: | N |
| Condo Tax Included: | N |
| Building Insurance Included: | N |
| Fireplace/Stove: | Y |
| Heat Source: | Gas |
| Heat Type: | Forced Air |
| Central Air Conditioning: | Central Air |
| Central Vac: | N |
| Laundry Level: | Syste |
| Ensuite Laundry: | F |
| Sewers: | Sewer |
| Although the information displayed is believed to be accurate, no warranties or representations are made of any kind. |
| ROYAL LEPAGE YOUR COMMUNITY REALTY |
|
|

Saleem Akhtar
Sales Representative
Dir:
647-965-2957
Bus:
416-496-9220
Fax:
416-496-2144
| Book Showing | Email a Friend |
Jump To:
At a Glance:
| Type: | Freehold - Detached |
| Area: | Toronto |
| Municipality: | Toronto C04 |
| Neighbourhood: | Lawrence Park South |
| Style: | 2-Storey |
| Lot Size: | 57.51 x 125.86(Feet) |
| Beds: | 3+1 |
| Baths: | 4 |
| Fireplace: | Y |
| Pool: | None |
Locatin Map:

