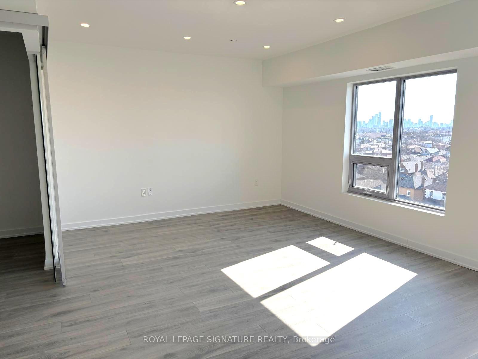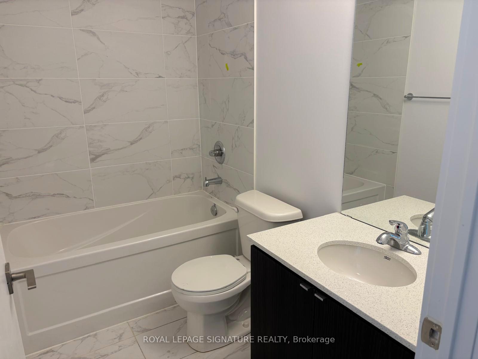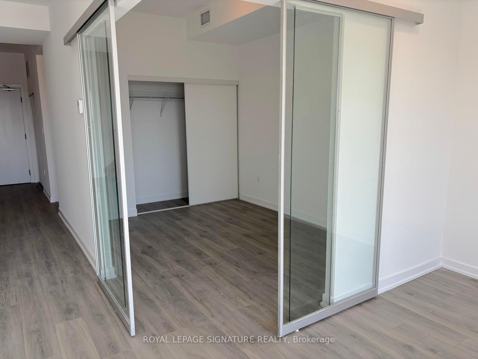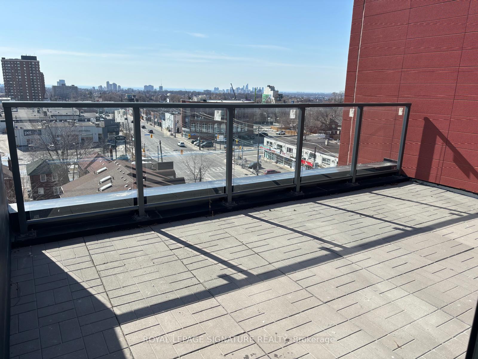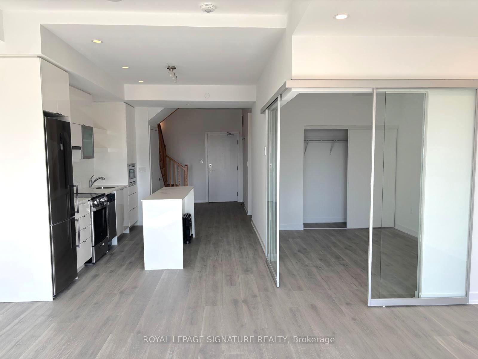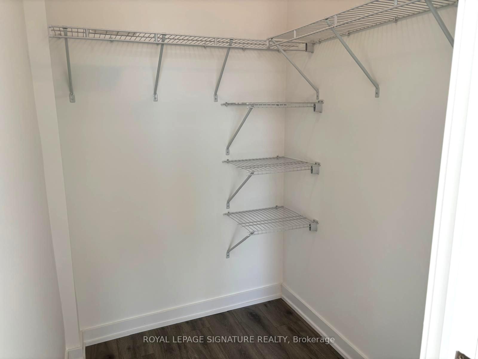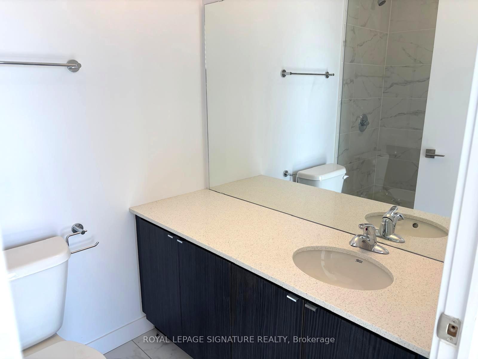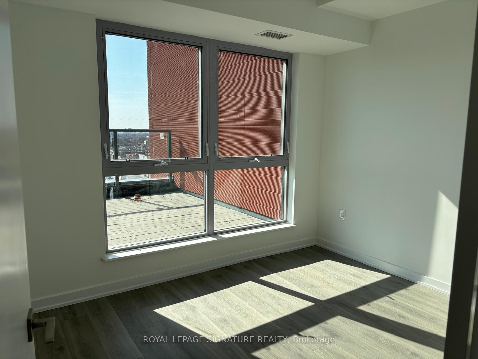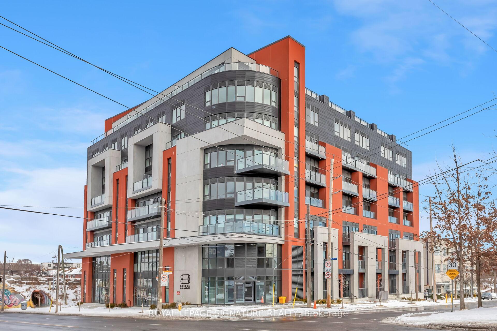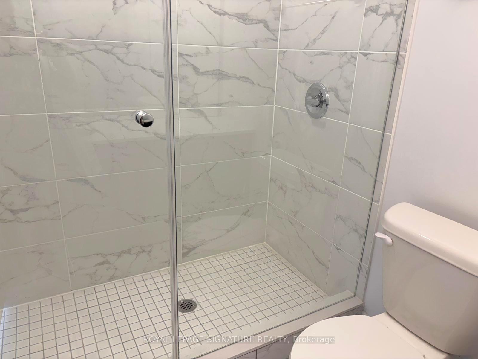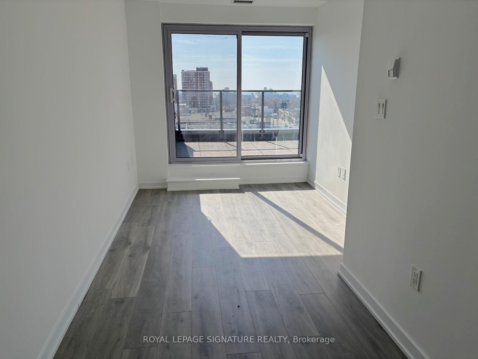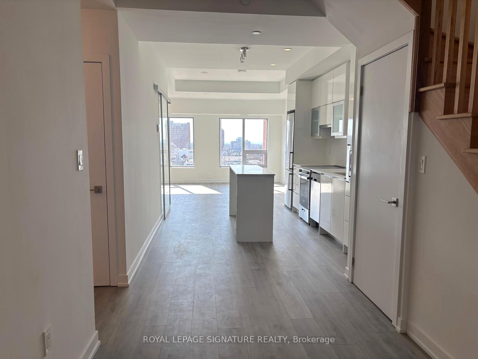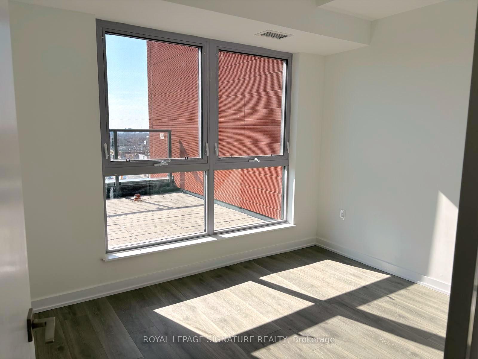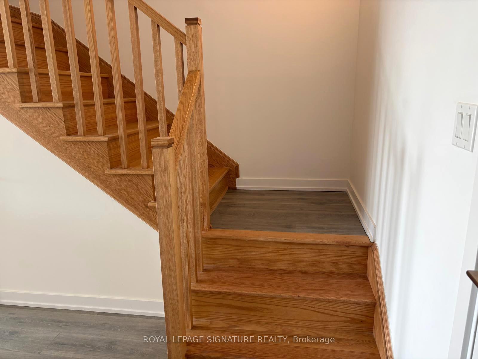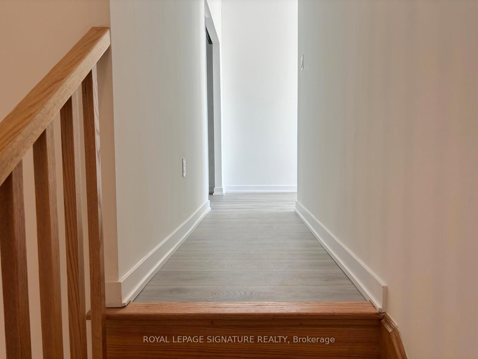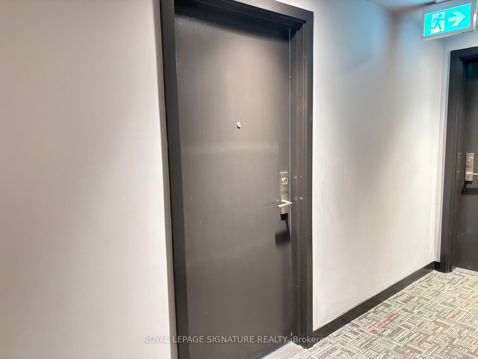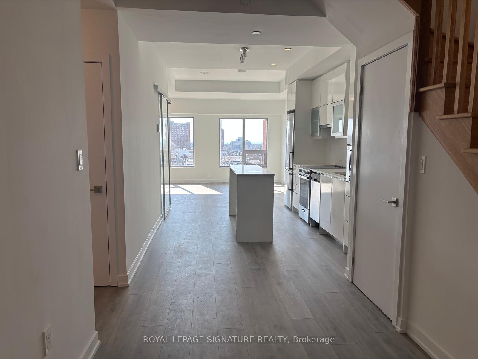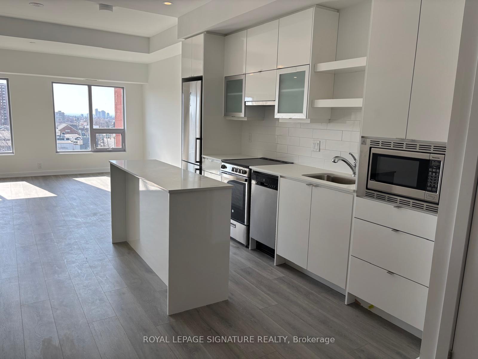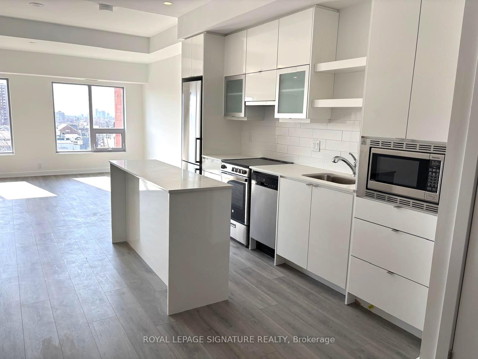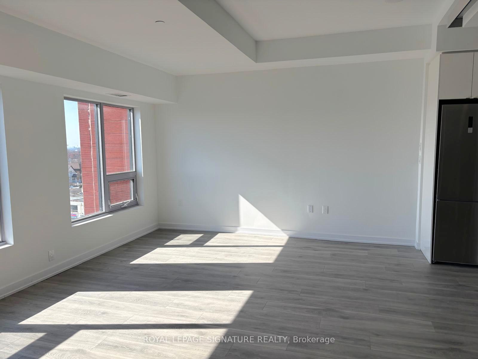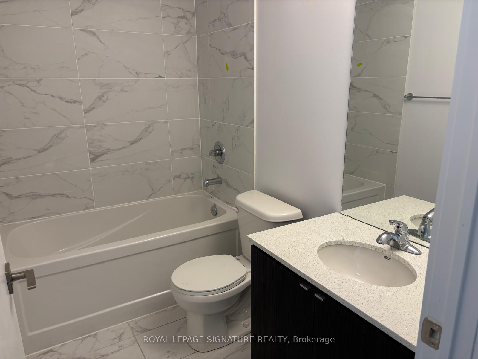$3,200
Available - For Rent
Listing ID: W12015568
2433 Dufferin St West , Unit PH806, Toronto, M6E 3T3, Ontario
| Experience luxury living in this brand new never lived in two level penthouse featuring three bedrooms and two bathrooms, designed with elegance and comfort in mind. Boasting nine foot smooth ceilings, expansive windows, and a thoughtfully designed open concept layout, this bright and airy home offers a sophisticated urban retreat. The sleek kitchen is equipped with stainless steel appliances, modern cabinetry, and generous counter space, perfect for both cooking and entertaining. The primary bedroom features a walk in closet and a ensuite bath, while the additional bedrooms provide ample space and versatility. An expansive, private balcony extends your living area, offering breathtaking views and the perfect place to unwind. Ideally located near Yorkdale Mall and the York Beltline Trail, with seamless access to public transit, major highways, grocery stores, cafes, and parks, this penthouse keeps you connected to everything the city has to offer. Residents enjoy top tier amenities including a fitness center, outdoor terrace with BBQ area, party room, visitor parking, and bicycle storage. Be the first to experience elevated city living in this exceptional home! |
| Price | $3,200 |
| Address: | 2433 Dufferin St West , Unit PH806, Toronto, M6E 3T3, Ontario |
| Province/State: | Ontario |
| Condo Corporation No | TSCC |
| Level | 7 |
| Unit No | 5 |
| Locker No | 142 |
| Directions/Cross Streets: | Dufferin St & Hopewell Ave |
| Rooms: | 6 |
| Bedrooms: | 3 |
| Bedrooms +: | |
| Kitchens: | 1 |
| Family Room: | N |
| Basement: | None |
| Furnished: | N |
| Washroom Type | No. of Pieces | Level |
| Washroom Type 1 | 4 | Main |
| Washroom Type 2 | 3 | 2nd |
| Approximatly Age: | New |
| Property Type: | Condo Apt |
| Style: | Apartment |
| Exterior: | Concrete |
| Garage Type: | Underground |
| Garage(/Parking)Space: | 1.00 |
| Drive Parking Spaces: | 0 |
| Park #1 | |
| Parking Spot: | 1 |
| Parking Type: | Owned |
| Legal Description: | A |
| Exposure: | S |
| Balcony: | Open |
| Locker: | Owned |
| Pet Permited: | Restrict |
| Approximatly Age: | New |
| Approximatly Square Footage: | 1200-1399 |
| Building Amenities: | Bike Storage, Concierge, Gym, Party/Meeting Room, Rooftop Deck/Garden, Visitor Parking |
| Property Features: | Hospital, Park, Public Transit, Rec Centre, School, School Bus Route |
| Common Elements Included: | Y |
| Building Insurance Included: | Y |
| Fireplace/Stove: | N |
| Heat Source: | Gas |
| Heat Type: | Forced Air |
| Central Air Conditioning: | Central Air |
| Central Vac: | N |
| Laundry Level: | Main |
| Ensuite Laundry: | Y |
| Elevator Lift: | Y |
| Although the information displayed is believed to be accurate, no warranties or representations are made of any kind. |
| ROYAL LEPAGE SIGNATURE REALTY |
|
|

Saleem Akhtar
Sales Representative
Dir:
647-965-2957
Bus:
416-496-9220
Fax:
416-496-2144
| Book Showing | Email a Friend |
Jump To:
At a Glance:
| Type: | Condo - Condo Apt |
| Area: | Toronto |
| Municipality: | Toronto |
| Neighbourhood: | Briar Hill-Belgravia |
| Style: | Apartment |
| Approximate Age: | New |
| Beds: | 3 |
| Baths: | 2 |
| Garage: | 1 |
| Fireplace: | N |
Locatin Map:

