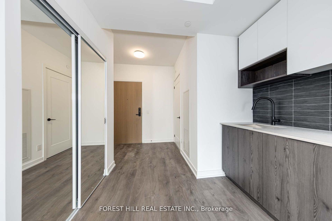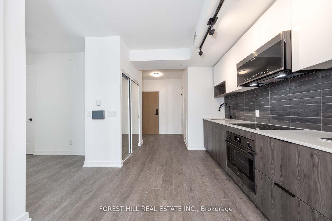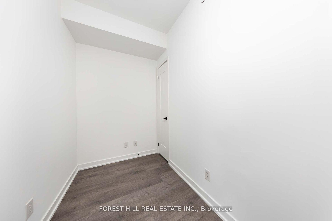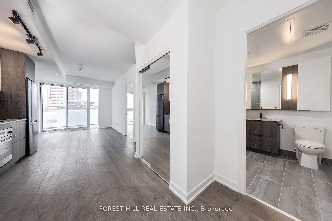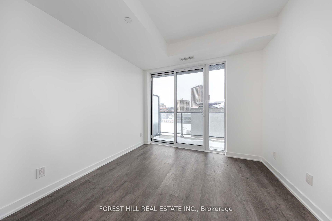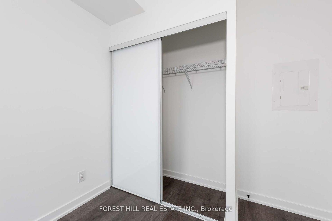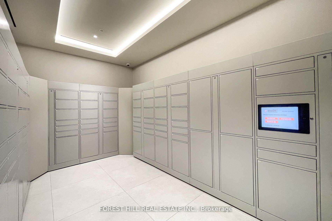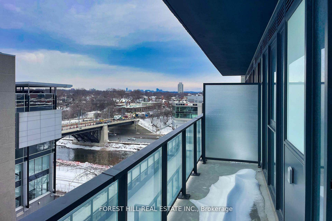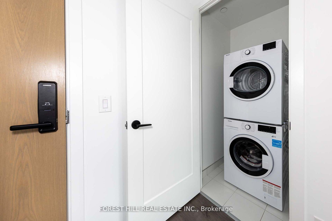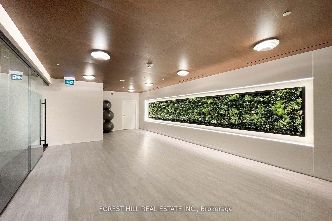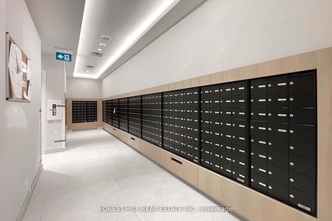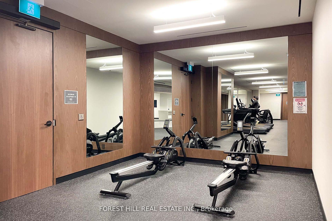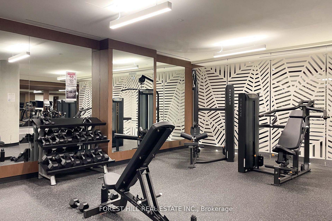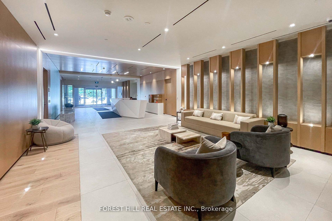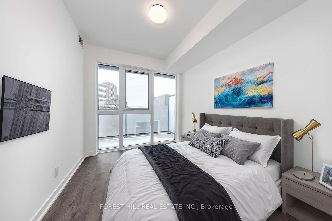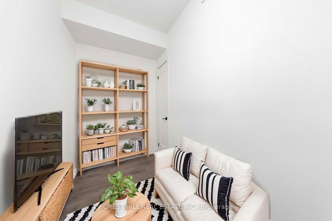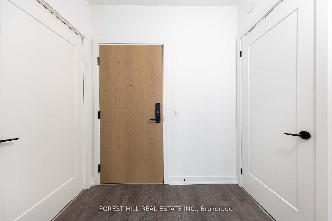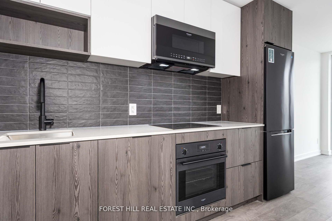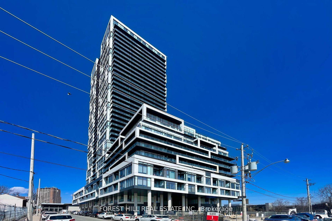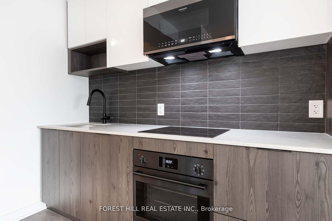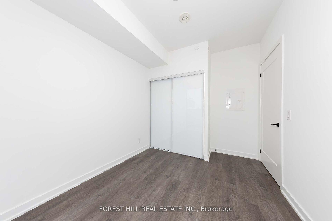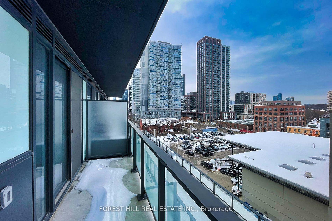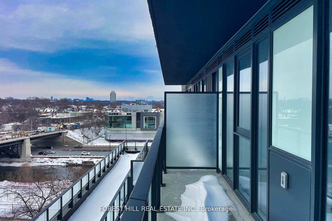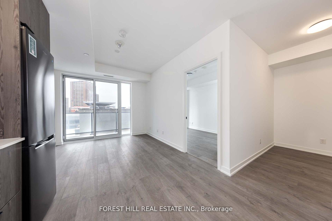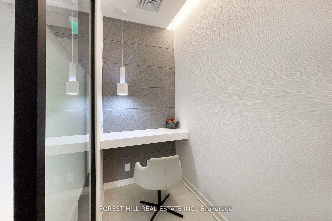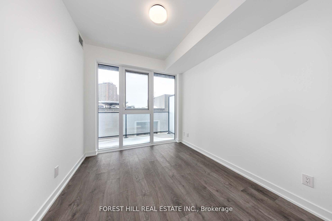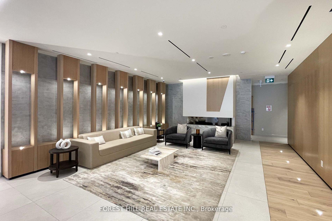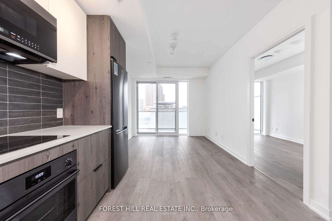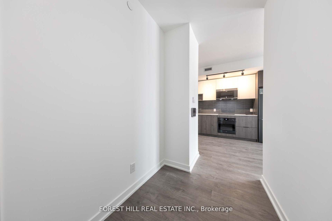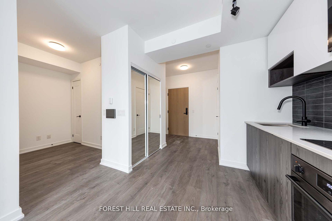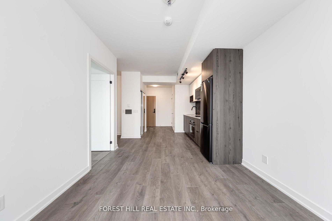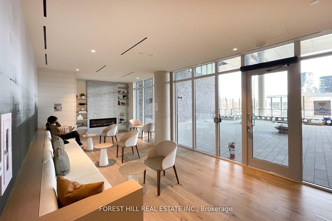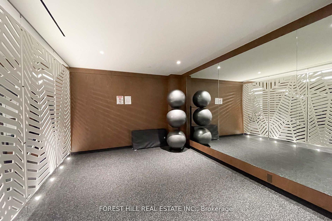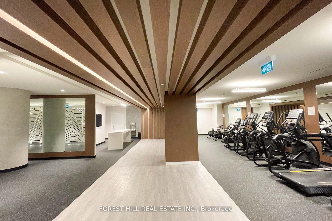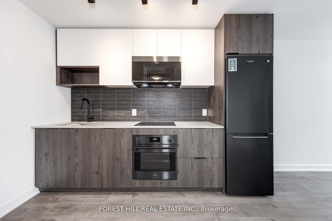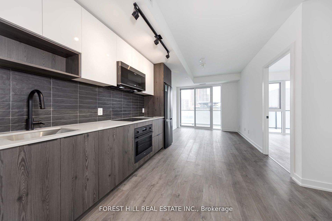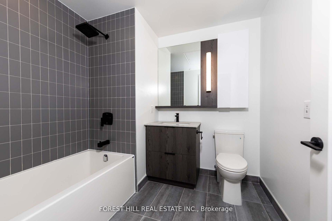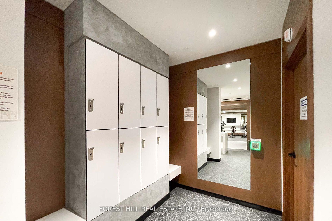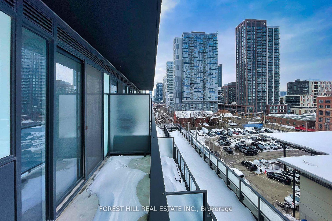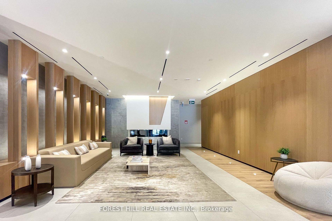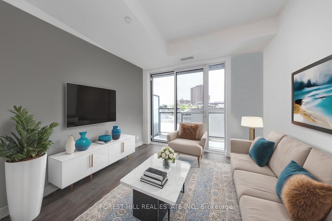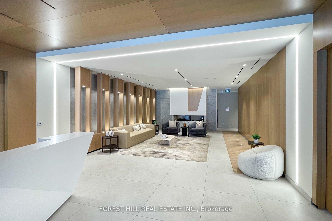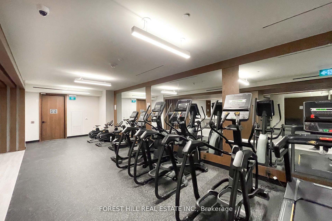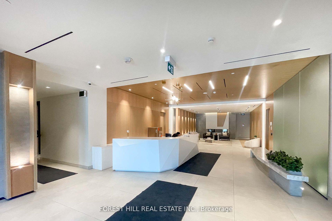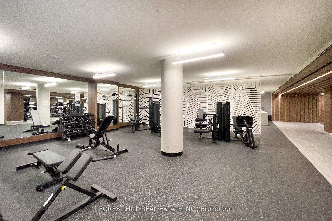$2,200
Available - For Rent
Listing ID: C12013567
5 Defries St , Unit 625, Toronto, M5A 3R4, Ontario
| Welcome to River & Fifth Condos, where luxury meets convenience in Torontos vibrant Regent Park neighborhood! This stunning 1-bedroom + den unit offers a sleek, modern design with floor-to-ceiling windows, high-end finishes, and an open-concept layout that maximizes space and natural light. The versatile den is perfect for a home office or guest space, while the gourmet kitchen features stainless steel appliances, quartz countertops, and stylish cabinetry. Enjoy a spacious bedroom with ample closet space and a spa-inspired bathroom with contemporary fixtures. Located just minutes from Downtown Toronto, the Distillery District, and the Don Valley trails, this unit offers easy access to transit, top dining, and entertainment. Residents also enjoy world-class amenities, including a state-of-the-art fitness center, rooftop terrace, party room, and 24/7 concierge service. Dont miss this opportunity to live in one of the citys most sought-after communities! |
| Price | $2,200 |
| Address: | 5 Defries St , Unit 625, Toronto, M5A 3R4, Ontario |
| Province/State: | Ontario |
| Condo Corporation No | TSCC |
| Level | 6 |
| Unit No | 25 |
| Directions/Cross Streets: | Dundas St E/River St |
| Rooms: | 5 |
| Rooms +: | 1 |
| Bedrooms: | 1 |
| Bedrooms +: | 1 |
| Kitchens: | 1 |
| Family Room: | N |
| Basement: | None |
| Furnished: | N |
| Level/Floor | Room | Length(ft) | Width(ft) | Descriptions | |
| Room 1 | Main | Dining | 9.97 | 20.99 | Combined W/Kitchen, W/O To Balcony, Open Concept |
| Room 2 | Main | Kitchen | 9.97 | 19.68 | Combined W/Dining, Stainless Steel Appl |
| Room 3 | Main | Prim Bdrm | 8.99 | 9.97 | Window Flr to Ceil, Closet |
| Room 4 | Main | Den | 8.17 | 5.41 | Closet |
| Room 5 | Main | Bathroom | 4 Pc Bath |
| Washroom Type | No. of Pieces | Level |
| Washroom Type 1 | 4 |
| Property Type: | Condo Apt |
| Style: | Apartment |
| Exterior: | Concrete |
| Garage Type: | Underground |
| Garage(/Parking)Space: | 0.00 |
| Drive Parking Spaces: | 0 |
| Park #1 | |
| Parking Type: | None |
| Exposure: | Nw |
| Balcony: | Open |
| Locker: | Owned |
| Pet Permited: | Restrict |
| Approximatly Square Footage: | 500-599 |
| CAC Included: | Y |
| Fireplace/Stove: | N |
| Heat Source: | Gas |
| Heat Type: | Forced Air |
| Central Air Conditioning: | Central Air |
| Central Vac: | N |
| Ensuite Laundry: | Y |
| Although the information displayed is believed to be accurate, no warranties or representations are made of any kind. |
| FOREST HILL REAL ESTATE INC. |
|
|

Saleem Akhtar
Sales Representative
Dir:
647-965-2957
Bus:
416-496-9220
Fax:
416-496-2144
| Book Showing | Email a Friend |
Jump To:
At a Glance:
| Type: | Condo - Condo Apt |
| Area: | Toronto |
| Municipality: | Toronto |
| Neighbourhood: | Regent Park |
| Style: | Apartment |
| Beds: | 1+1 |
| Baths: | 1 |
| Fireplace: | N |
Locatin Map:

