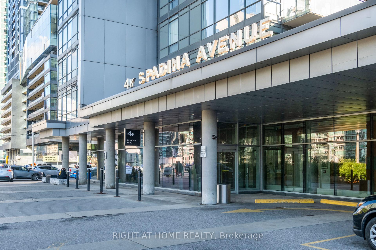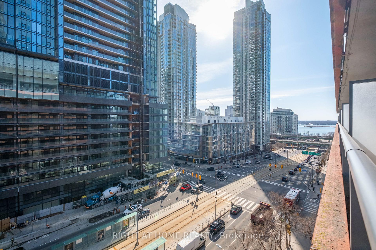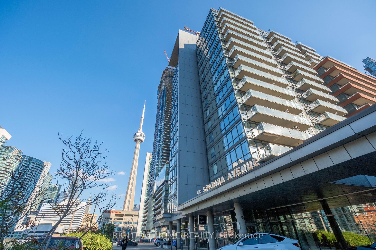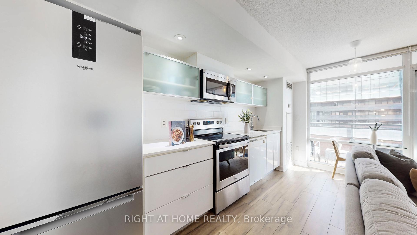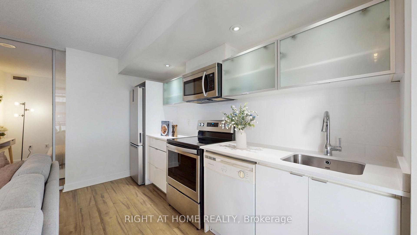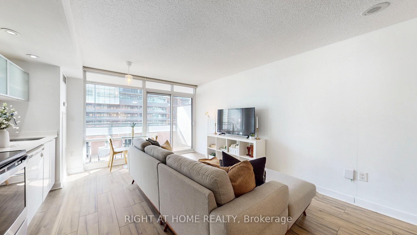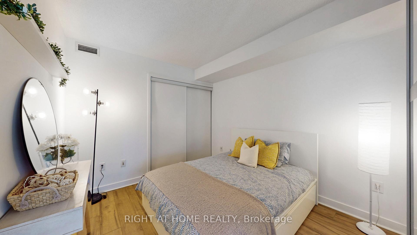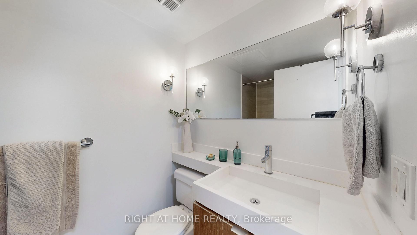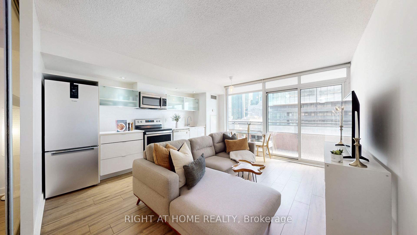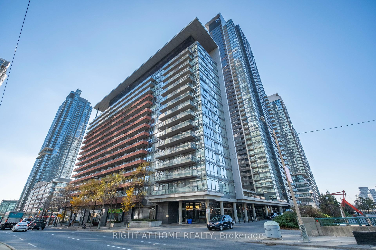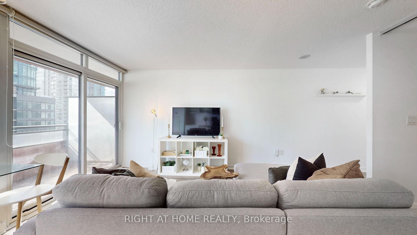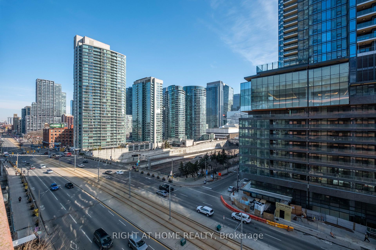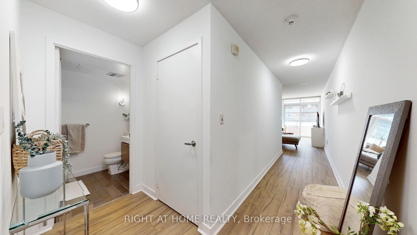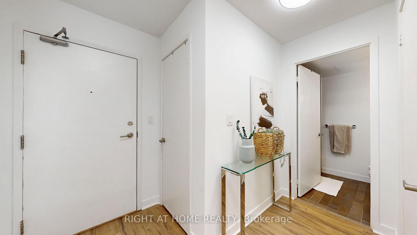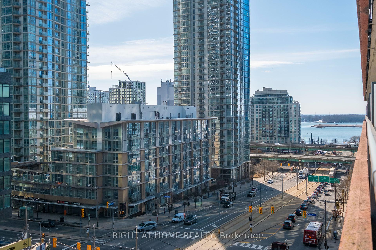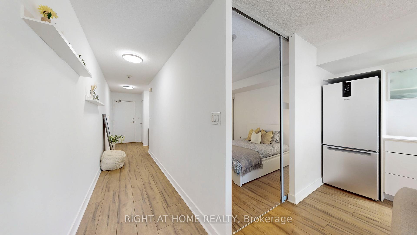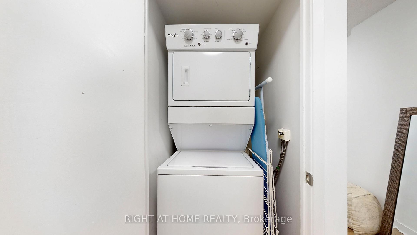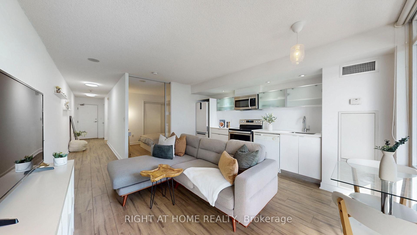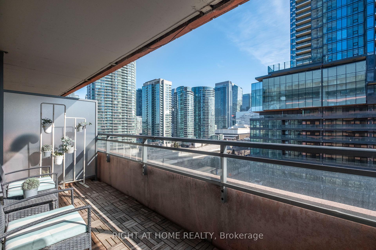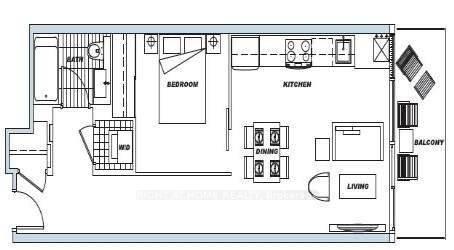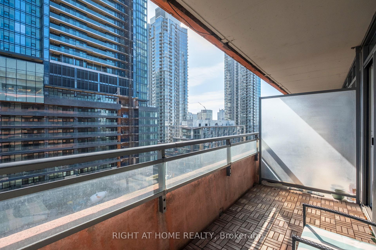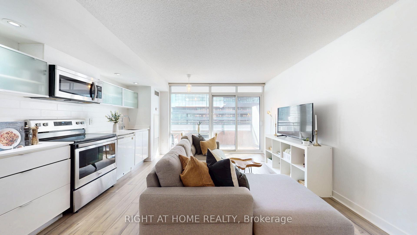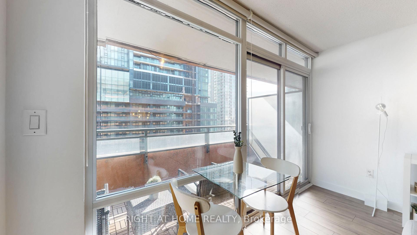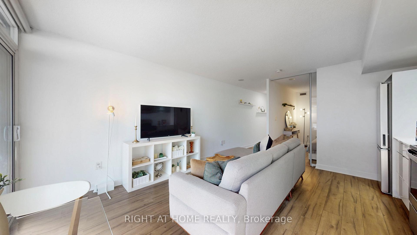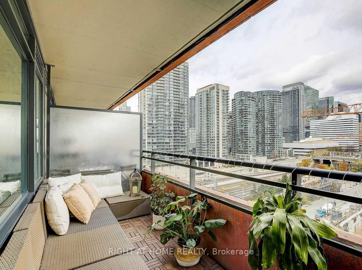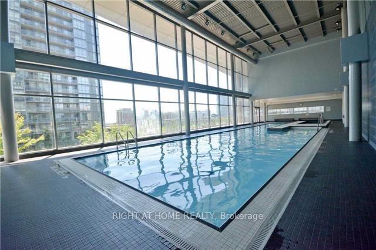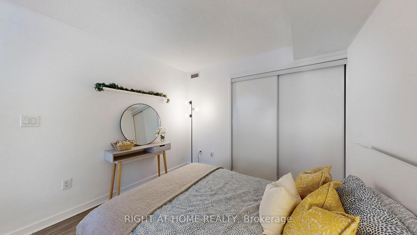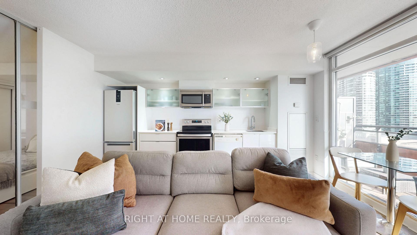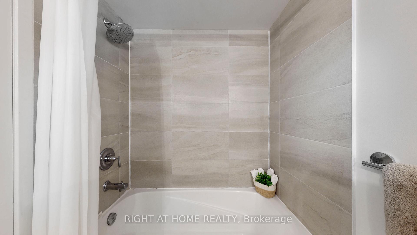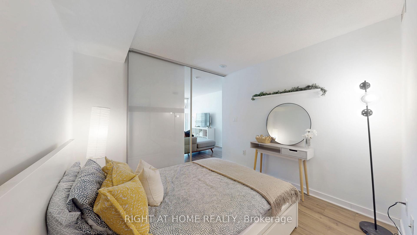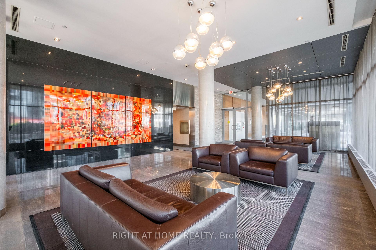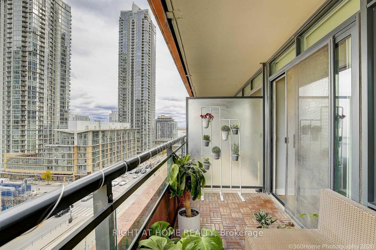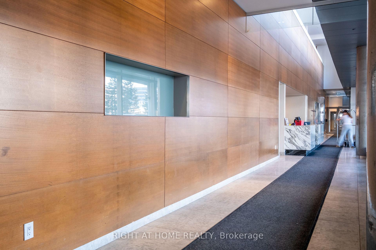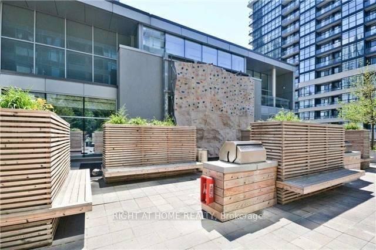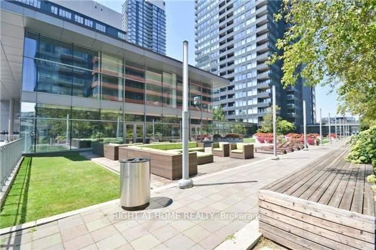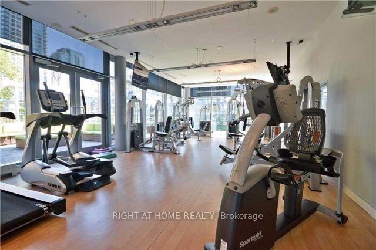$2,200
Available - For Rent
Listing ID: C12013185
4K Spadina Ave , Unit 909, Toronto, M5V 3Y9, Ontario
| Fresh & Functional 1Bed Condo At Neo. Approx 550 Sq Ft + 100 Sq Ft Balcony. East Facing Lake & City Views. Freshly Painted, Laminate Throughout, New Tiling in Kitchen & Bath, New Kitchen Counters, New Whirlpool Appliances. Wall To Wall, Floor To Ceiling Windows Offer Plenty Of Natural Light. Open Concept Living/Dining With Enough Nooks For Storage Or Wfh Setup. Pristine 4Pc Bath. 5-10 Min Walk Gets You To Harbourfront, Parks, Ttc, King/Queen West, Union Station, Hwys, The Well Community, Ytz! Direct Underground Access To Sobeys! Full Line Up of Amenities Including: Gym, Indoor Pool, Party Rm, Bbq Terrace, Theatre, Visitor Prkg. Keyed Elevator & 24Hr Security. Avail Immed on 1 Yr Min Term. Parking Avail for Rent In Building or Via Underground Canada Wide Parking. New Whirlpool Fridge, Stove & Dishwasher (not pictured), Washer/Dryer & Microwave. Can Be Rented With Furniture For Additional $100/month. |
| Price | $2,200 |
| Address: | 4K Spadina Ave , Unit 909, Toronto, M5V 3Y9, Ontario |
| Province/State: | Ontario |
| Condo Corporation No | TSCC |
| Level | 8 |
| Unit No | 8 |
| Directions/Cross Streets: | Spadina/Fort York |
| Rooms: | 4 |
| Bedrooms: | 1 |
| Bedrooms +: | |
| Kitchens: | 1 |
| Family Room: | N |
| Basement: | None |
| Furnished: | N |
| Level/Floor | Room | Length(ft) | Width(ft) | Descriptions | |
| Room 1 | Main | Living | 15.09 | 12.14 | Open Concept, Window Flr to Ceil, Combined W/Dining |
| Room 2 | Main | Dining | 15.09 | 12.14 | Open Concept, W/O To Balcony, Combined W/Living |
| Room 3 | Main | Prim Bdrm | 9.84 | 9.84 | Separate Rm, Double Closet, Laminate |
| Room 4 | Main | Kitchen | 15.09 | 12.14 | Open Concept, B/I Appliances, Combined W/Living |
| Room 5 | Main | Other | 15.09 | 6.56 | East View |
| Washroom Type | No. of Pieces | Level |
| Washroom Type 1 | 4 | Main |
| Property Type: | Condo Apt |
| Style: | Apartment |
| Exterior: | Brick |
| Garage Type: | Underground |
| Garage(/Parking)Space: | 0.00 |
| Drive Parking Spaces: | 0 |
| Park #1 | |
| Parking Type: | None |
| Exposure: | E |
| Balcony: | Open |
| Locker: | None |
| Pet Permited: | Restrict |
| Approximatly Square Footage: | 500-599 |
| Building Amenities: | Concierge, Guest Suites, Gym, Indoor Pool, Party/Meeting Room, Rooftop Deck/Garden |
| Property Features: | Lake/Pond, Library, Park, Public Transit, Rec Centre, School |
| CAC Included: | Y |
| Water Included: | Y |
| Heat Included: | Y |
| Fireplace/Stove: | N |
| Heat Source: | Gas |
| Heat Type: | Forced Air |
| Central Air Conditioning: | Central Air |
| Central Vac: | N |
| Laundry Level: | Main |
| Ensuite Laundry: | Y |
| Elevator Lift: | Y |
| Although the information displayed is believed to be accurate, no warranties or representations are made of any kind. |
| RIGHT AT HOME REALTY |
|
|

Saleem Akhtar
Sales Representative
Dir:
647-965-2957
Bus:
416-496-9220
Fax:
416-496-2144
| Book Showing | Email a Friend |
Jump To:
At a Glance:
| Type: | Condo - Condo Apt |
| Area: | Toronto |
| Municipality: | Toronto |
| Neighbourhood: | Waterfront Communities C1 |
| Style: | Apartment |
| Beds: | 1 |
| Baths: | 1 |
| Fireplace: | N |
Locatin Map:

