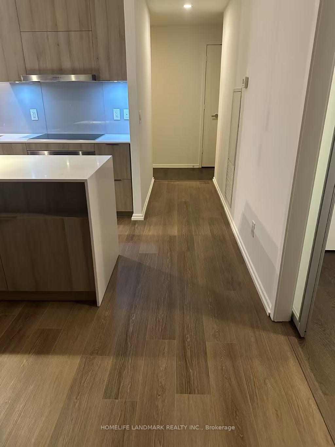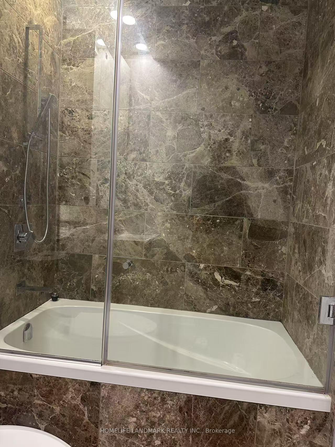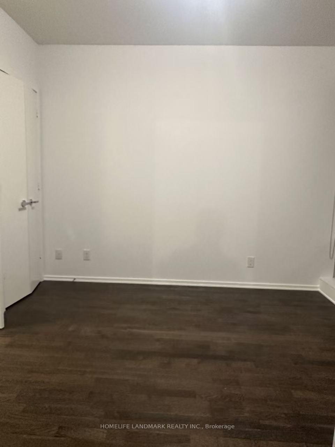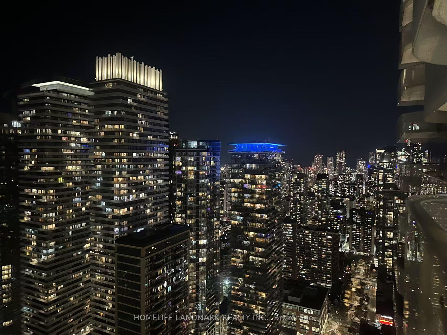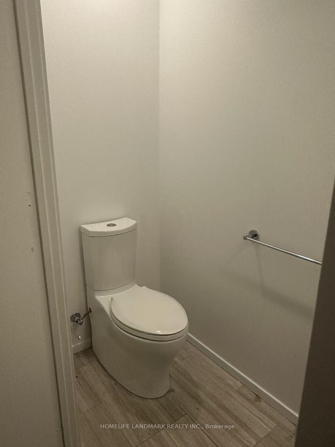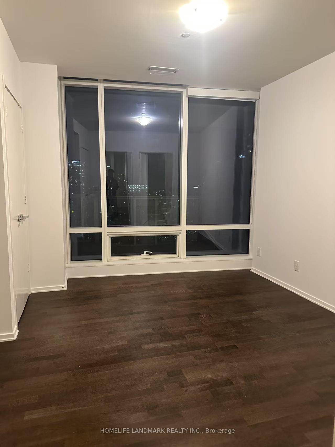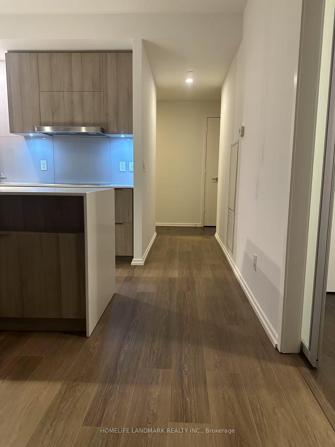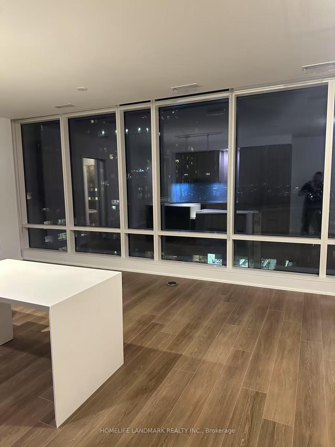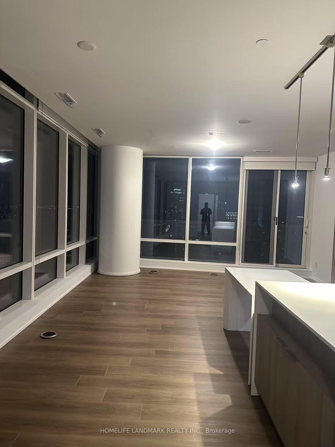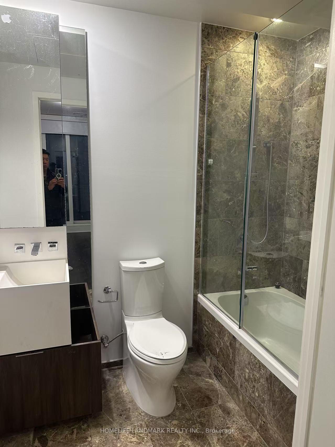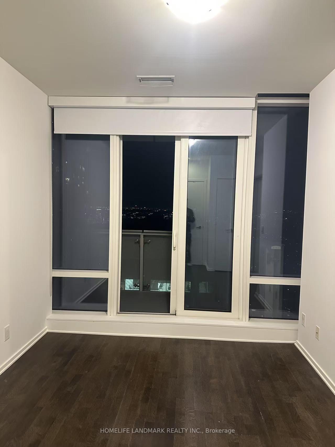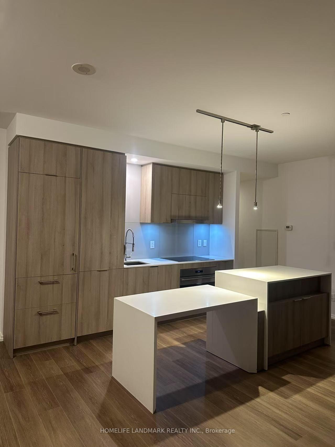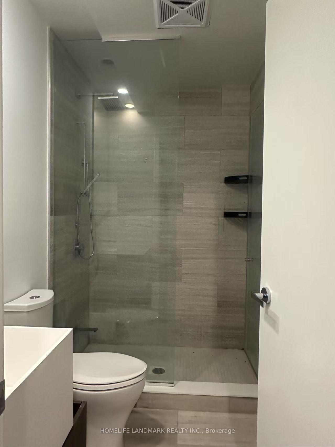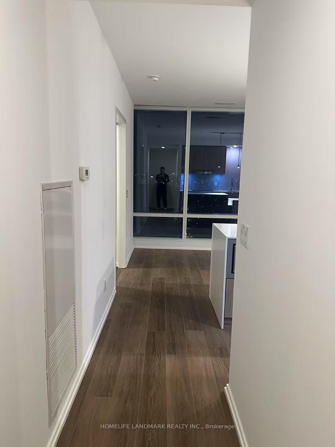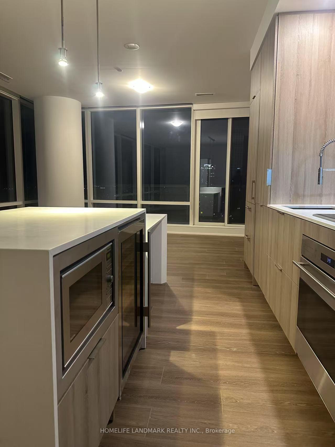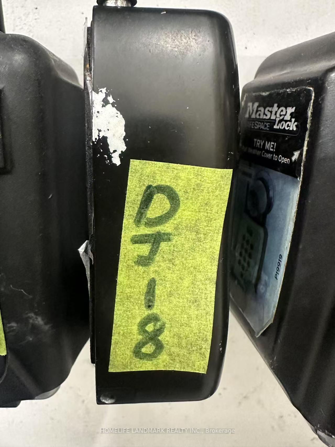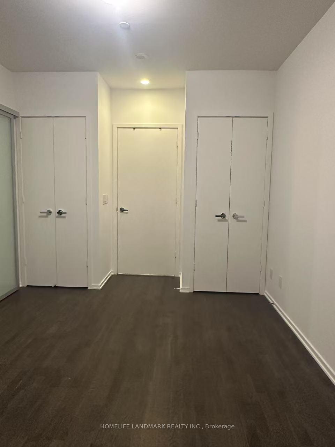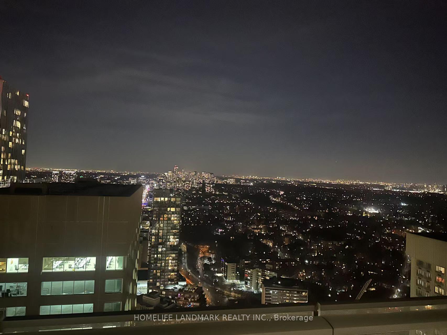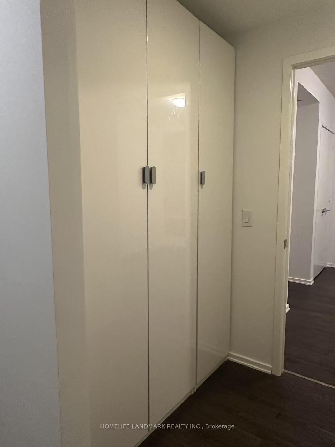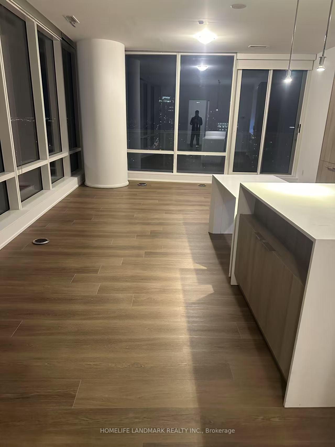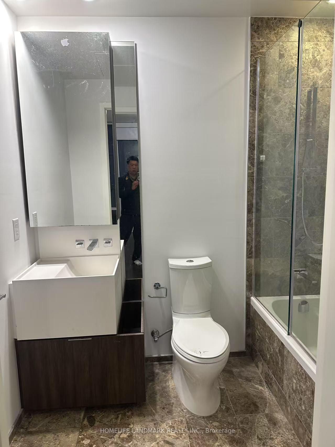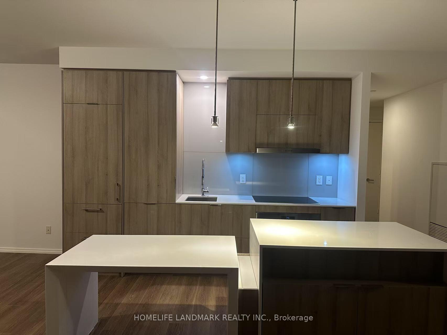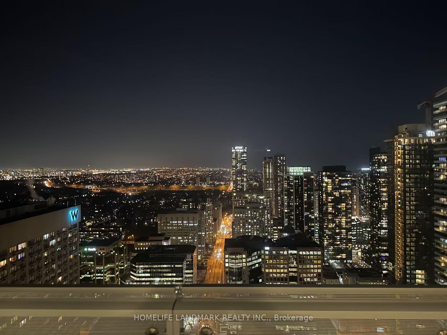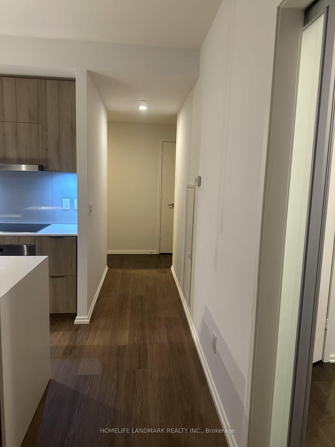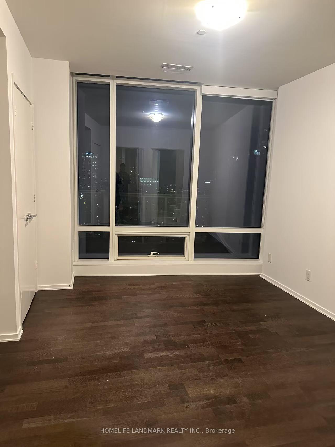$4,200
Available - For Rent
Listing ID: C12012386
1 Bloor St East , Unit 4201, Toronto, M4W 0A8, Ontario
| The Most Iconic "One Bloor" With Direct Access To 2 Subway Lines. Beautiful Large 2Beds + Den & 3 Washrooms At 1046 Sqft Unit Has The Perfect Layout. Large Balcony With A Breathtaking View. Spacious Floor Area And Open Concept Kitchen With Custom Design Cabinet And Built-In Appliances. Close To U Of T And Ryerson, Yorkville And Bloor Shopping St. Is At Your Door. Fabulous Amenities. 24 Hr Concierge. One Parking & One Locker Is Included. |
| Price | $4,200 |
| Address: | 1 Bloor St East , Unit 4201, Toronto, M4W 0A8, Ontario |
| Province/State: | Ontario |
| Condo Corporation No | TSCC |
| Level | 42 |
| Unit No | 01 |
| Locker No | Tba |
| Directions/Cross Streets: | Yonge/Bloor |
| Rooms: | 5 |
| Bedrooms: | 2 |
| Bedrooms +: | |
| Kitchens: | 1 |
| Family Room: | N |
| Basement: | None |
| Furnished: | N |
| Level/Floor | Room | Length(ft) | Width(ft) | Descriptions | |
| Room 1 | Main | Living | 55.1 | 79.7 | South View, Wood Floor, W/O To Balcony |
| Room 2 | Main | Dining | 55.1 | 79.7 | Open Concept, Wood Floor, Corian Counter |
| Room 3 | Main | Kitchen | 55.1 | 79.7 | B/I Appliances, Quartz Counter, Pantry |
| Room 4 | Main | Prim Bdrm | 36.08 | 34.11 | 4 Pc Ensuite, Double Closet, Wood Floor |
| Room 5 | Main | Br | 29.88 | 39.69 | 3 Pc Ensuite, Double Closet, W/O To Balcony |
| Washroom Type | No. of Pieces | Level |
| Washroom Type 1 | 4 | Flat |
| Washroom Type 2 | 3 | Flat |
| Washroom Type 3 | 2 | Flat |
| Approximatly Age: | New |
| Property Type: | Condo Apt |
| Style: | Apartment |
| Exterior: | Concrete |
| Garage Type: | Underground |
| Garage(/Parking)Space: | 1.00 |
| Drive Parking Spaces: | 1 |
| Park #1 | |
| Parking Spot: | 77 |
| Parking Type: | Owned |
| Legal Description: | P3 |
| Exposure: | Ne |
| Balcony: | Open |
| Locker: | Owned |
| Pet Permited: | Restrict |
| Retirement Home: | N |
| Approximatly Age: | New |
| Approximatly Square Footage: | 1000-1199 |
| Building Amenities: | Bike Storage, Concierge, Gym, Indoor Pool, Outdoor Pool, Sauna |
| Property Features: | Clear View, Hospital, Library, Public Transit |
| CAC Included: | Y |
| Common Elements Included: | Y |
| Parking Included: | Y |
| Building Insurance Included: | Y |
| Fireplace/Stove: | N |
| Heat Source: | Gas |
| Heat Type: | Forced Air |
| Central Air Conditioning: | Central Air |
| Central Vac: | N |
| Laundry Level: | Main |
| Ensuite Laundry: | Y |
| Elevator Lift: | Y |
| Although the information displayed is believed to be accurate, no warranties or representations are made of any kind. |
| HOMELIFE LANDMARK REALTY INC. |
|
|

Saleem Akhtar
Sales Representative
Dir:
647-965-2957
Bus:
416-496-9220
Fax:
416-496-2144
| Book Showing | Email a Friend |
Jump To:
At a Glance:
| Type: | Condo - Condo Apt |
| Area: | Toronto |
| Municipality: | Toronto |
| Neighbourhood: | Church-Yonge Corridor |
| Style: | Apartment |
| Approximate Age: | New |
| Beds: | 2 |
| Baths: | 3 |
| Garage: | 1 |
| Fireplace: | N |
Locatin Map:

