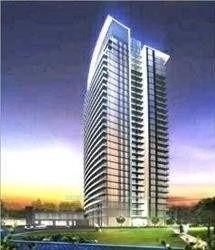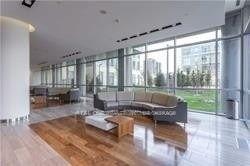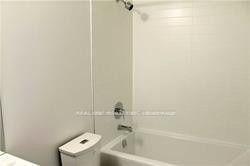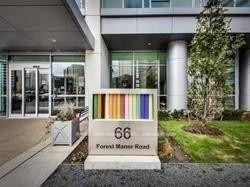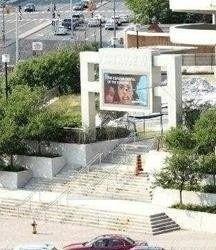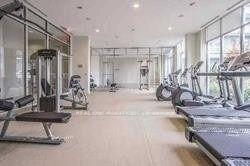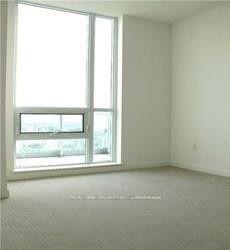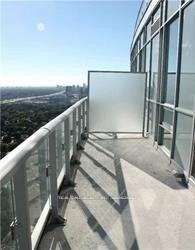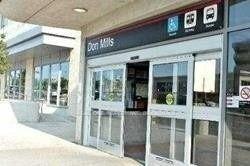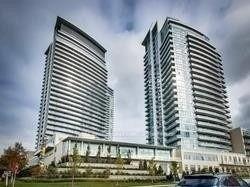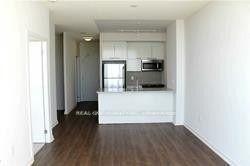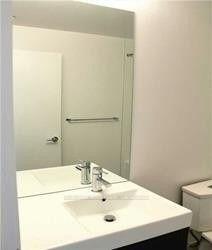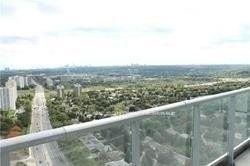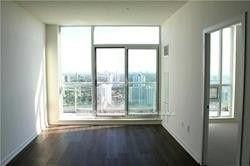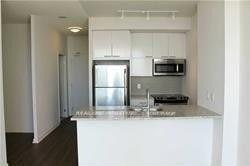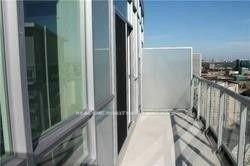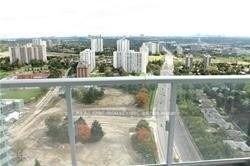$2,600
Available - For Rent
Listing ID: C12011716
66 Forest Manor Rd , Unit 2611, Toronto, M2J 1M6, Ontario
| Luxury Condo, South Facing, Unobstructed City View, 9 Ft Ceiling, Full Of Sunlight Through Huge Windows, Bright & Spacious. One Bedroom Plus Den & Large Balcony. Great Recreational & Fitness Facilities. Don Mills Subway At Doorstep, Fairview Mall Right Across The Street. Steps To Schools, Community Centre & Park. Minutes To 401 & Dvp. Excellent Location. |
| Price | $2,600 |
| Address: | 66 Forest Manor Rd , Unit 2611, Toronto, M2J 1M6, Ontario |
| Province/State: | Ontario |
| Condo Corporation No | TSCC |
| Level | 26 |
| Unit No | 11 |
| Locker No | 43 |
| Directions/Cross Streets: | Don Mills/Sheppard |
| Rooms: | 5 |
| Bedrooms: | 1 |
| Bedrooms +: | 1 |
| Kitchens: | 1 |
| Family Room: | N |
| Basement: | None |
| Furnished: | N |
| Level/Floor | Room | Length(ft) | Width(ft) | Descriptions | |
| Room 1 | Ground | Living | 16.73 | 10.07 | Laminate, South View, W/O To Balcony |
| Room 2 | Ground | Dining | 16.73 | 10.07 | Laminate, Combined W/Living, South View |
| Room 3 | Ground | Kitchen | 9.02 | 7.87 | Modern Kitchen, Granite Counter, Breakfast Bar |
| Room 4 | Ground | Den | 9.02 | 8.13 | Laminate, Separate Rm |
| Room 5 | Ground | Prim Bdrm | 11.41 | 9.09 | South View, Picture Window, Large Closet |
| Washroom Type | No. of Pieces | Level |
| Washroom Type 1 | 4 | Flat |
| Property Type: | Condo Apt |
| Style: | Apartment |
| Exterior: | Concrete |
| Garage Type: | Underground |
| Garage(/Parking)Space: | 1.00 |
| Drive Parking Spaces: | 1 |
| Park #1 | |
| Parking Spot: | 230 |
| Parking Type: | Owned |
| Legal Description: | P2 |
| Exposure: | S |
| Balcony: | Open |
| Locker: | Owned |
| Pet Permited: | N |
| Approximatly Square Footage: | 600-699 |
| Building Amenities: | Concierge, Guest Suites, Gym, Indoor Pool, Party/Meeting Room, Visitor Parking |
| Property Features: | Clear View, Library, Park, Public Transit, Rec Centre, School |
| Parking Included: | Y |
| Fireplace/Stove: | N |
| Heat Source: | Gas |
| Heat Type: | Forced Air |
| Central Air Conditioning: | Central Air |
| Central Vac: | N |
| Ensuite Laundry: | Y |
| Although the information displayed is believed to be accurate, no warranties or representations are made of any kind. |
| REAL ONE REALTY INC. |
|
|

Saleem Akhtar
Sales Representative
Dir:
647-965-2957
Bus:
416-496-9220
Fax:
416-496-2144
| Book Showing | Email a Friend |
Jump To:
At a Glance:
| Type: | Condo - Condo Apt |
| Area: | Toronto |
| Municipality: | Toronto |
| Neighbourhood: | Henry Farm |
| Style: | Apartment |
| Beds: | 1+1 |
| Baths: | 1 |
| Garage: | 1 |
| Fireplace: | N |
Locatin Map:

