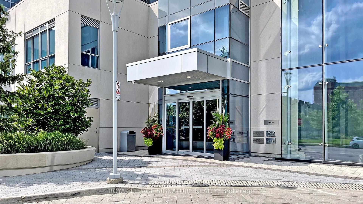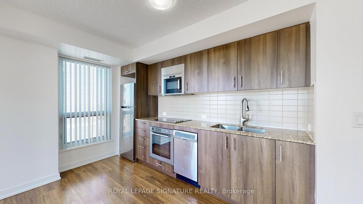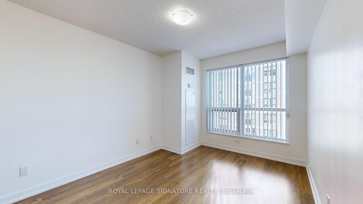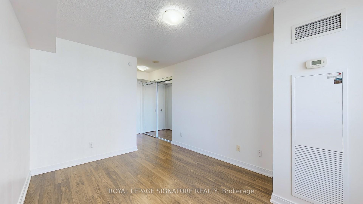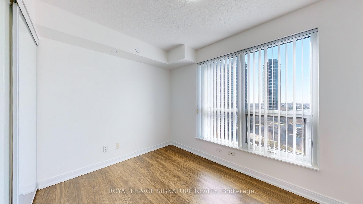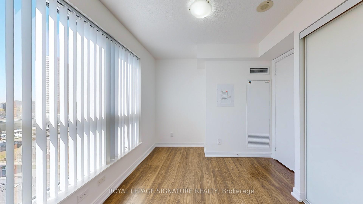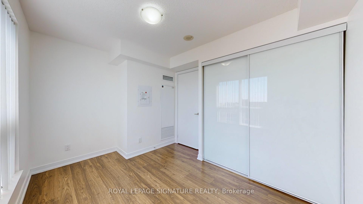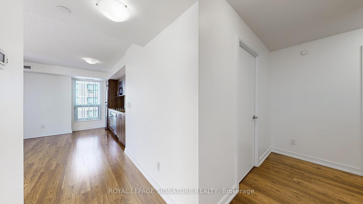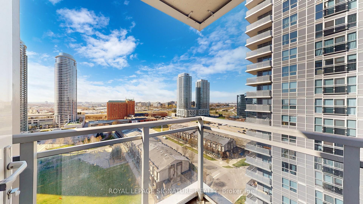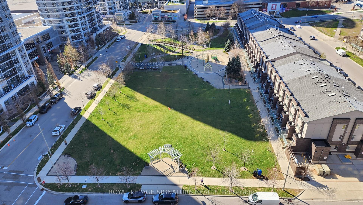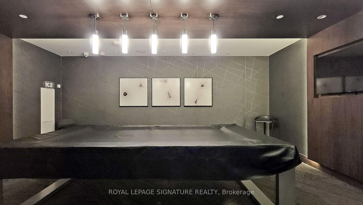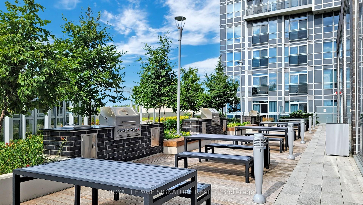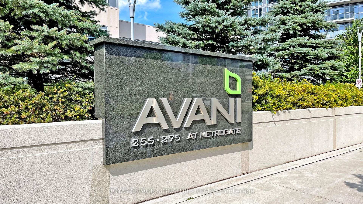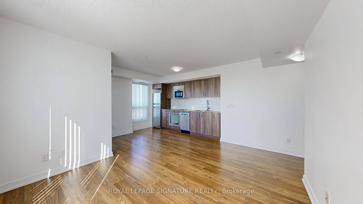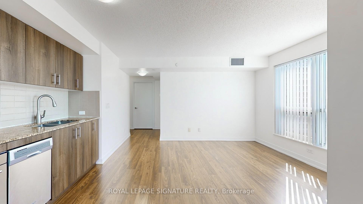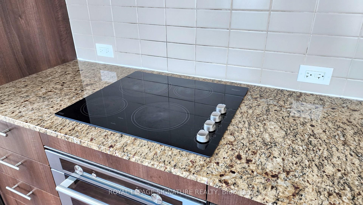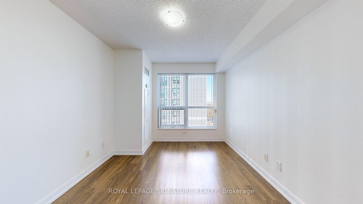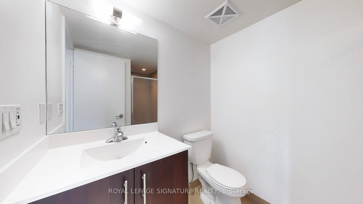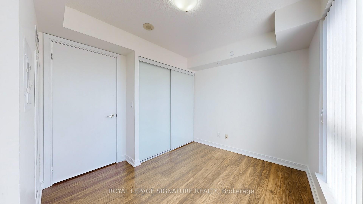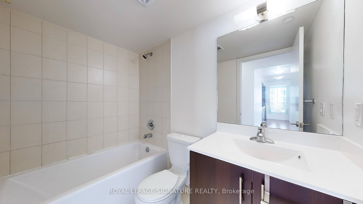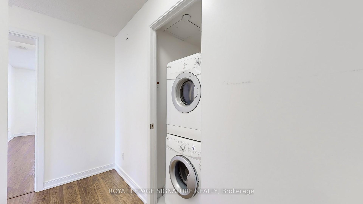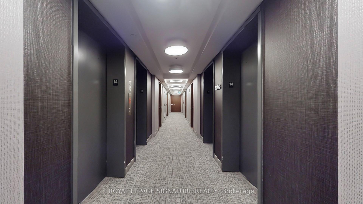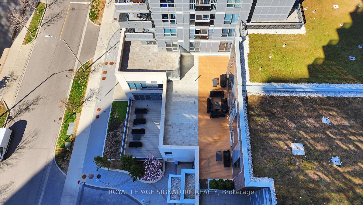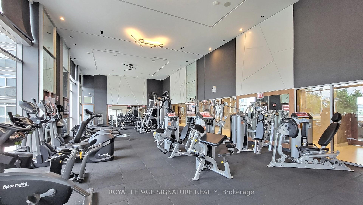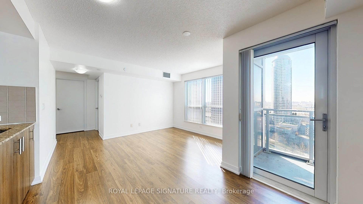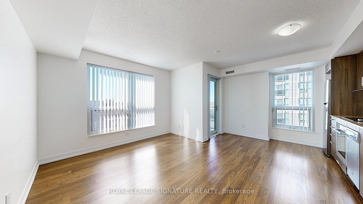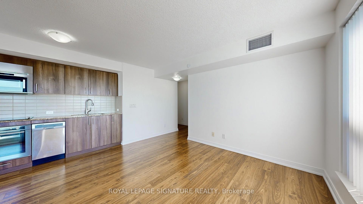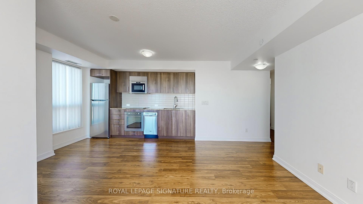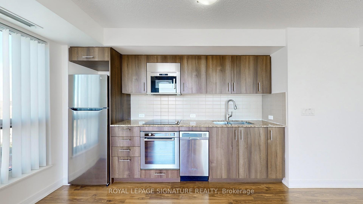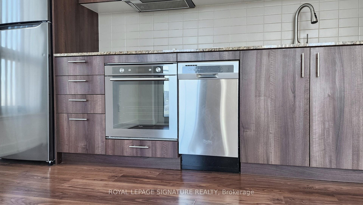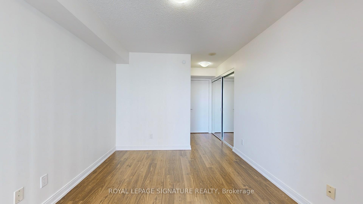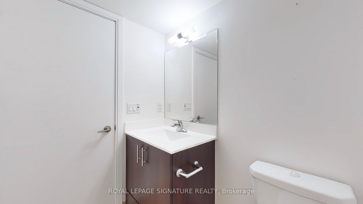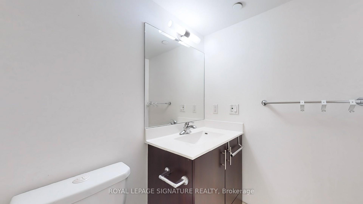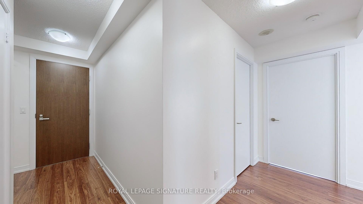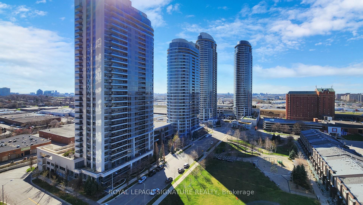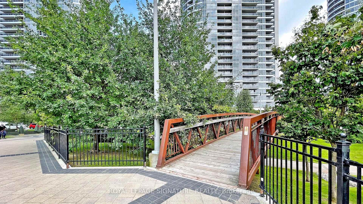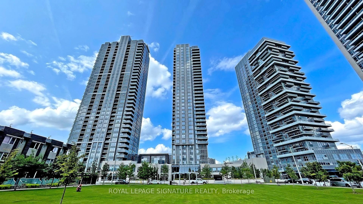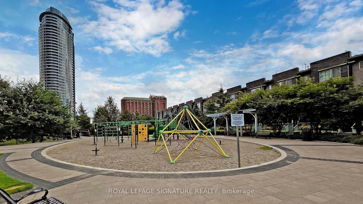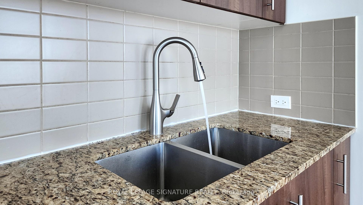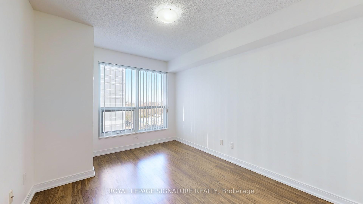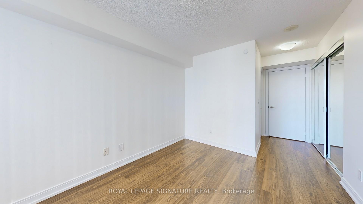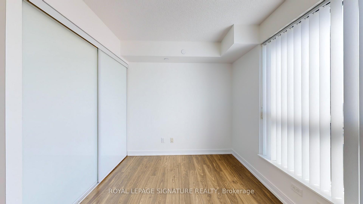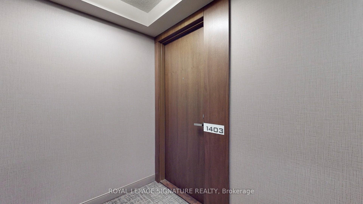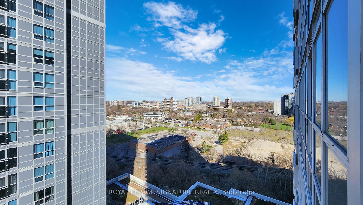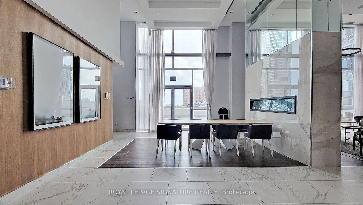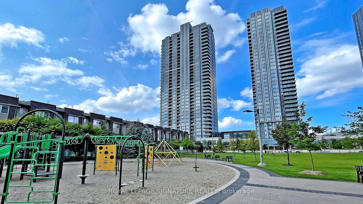$2,850
Available - For Rent
Listing ID: E12008902
255 Village Green Sq , Unit 1403, Toronto, M1S 0L7, Ontario
| Welcome to this exceptional 2-bedroom, 2-bathroom condo built by Tridel, in a highly sought-after neibourhood of Village Green Square! The bright and spacious end-unit condo features big windows, allowing abundant natural light and spectacular views. With laminate flooring throughout, the open-concept layout includes a modern kitchen with quartz countertops and all high-end stainless steel appliances. The unit comes with 1 underground parking spot, high-speed Wifi is included. Building amenities are designed for convenience and entertainment, with access to a party room, exercise room, concierge services, visitor parking, pet spa, and the most famous On-site Day Care! and much more. Ideally located just steps from the TTC, this condo is also minutes away from Kennedy Commons Shopping Centre, Agincourt Mall, Scarborough Town Centre, and GO Train. Proximity to the University of Toronto Scarborough Campus, Centennial College, highways 401, 407, and the DVP and lots of restaurants and Cafe. |
| Price | $2,850 |
| Address: | 255 Village Green Sq , Unit 1403, Toronto, M1S 0L7, Ontario |
| Province/State: | Ontario |
| Condo Corporation No | TSCC |
| Level | 14 |
| Unit No | 03 |
| Directions/Cross Streets: | Kennedy and 401 |
| Rooms: | 1 |
| Bedrooms: | 2 |
| Bedrooms +: | |
| Kitchens: | 1 |
| Family Room: | N |
| Basement: | None |
| Furnished: | N |
| Level/Floor | Room | Length(ft) | Width(ft) | Descriptions | |
| Room 1 | Flat | Prim Bdrm | 12.5 | 9.51 | Ensuite Bath, Window |
| Room 2 | Flat | 2nd Br | 11.51 | 8.99 | Window, Closet |
| Washroom Type | No. of Pieces | Level |
| Washroom Type 1 | 3 | Flat |
| Washroom Type 2 | 4 | Flat |
| Approximatly Age: | 6-10 |
| Property Type: | Comm Element Condo |
| Style: | Apartment |
| Exterior: | Concrete |
| Garage Type: | None |
| Garage(/Parking)Space: | 0.00 |
| Drive Parking Spaces: | 0 |
| Park #1 | |
| Parking Type: | Owned |
| Exposure: | S |
| Balcony: | Open |
| Locker: | None |
| Pet Permited: | Restrict |
| Approximatly Age: | 6-10 |
| Approximatly Square Footage: | 700-799 |
| Building Amenities: | Bbqs Allowed, Concierge, Exercise Room, Games Room, Club House, Day Care |
| Property Features: | Park, Public Transit, Rec Centre, School Bus Route |
| Common Elements Included: | Y |
| Parking Included: | Y |
| Building Insurance Included: | Y |
| Fireplace/Stove: | N |
| Heat Source: | Gas |
| Heat Type: | Forced Air |
| Central Air Conditioning: | Central Air |
| Central Vac: | N |
| Ensuite Laundry: | Y |
| Elevator Lift: | Y |
| Although the information displayed is believed to be accurate, no warranties or representations are made of any kind. |
| ROYAL LEPAGE SIGNATURE REALTY |
|
|

Saleem Akhtar
Sales Representative
Dir:
647-965-2957
Bus:
416-496-9220
Fax:
416-496-2144
| Book Showing | Email a Friend |
Jump To:
At a Glance:
| Type: | Condo - Comm Element Condo |
| Area: | Toronto |
| Municipality: | Toronto |
| Neighbourhood: | Agincourt South-Malvern West |
| Style: | Apartment |
| Approximate Age: | 6-10 |
| Beds: | 2 |
| Baths: | 2 |
| Fireplace: | N |
Locatin Map:

