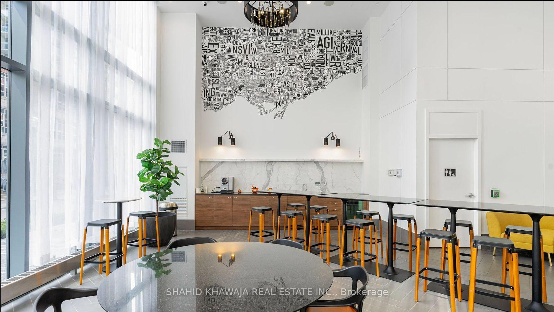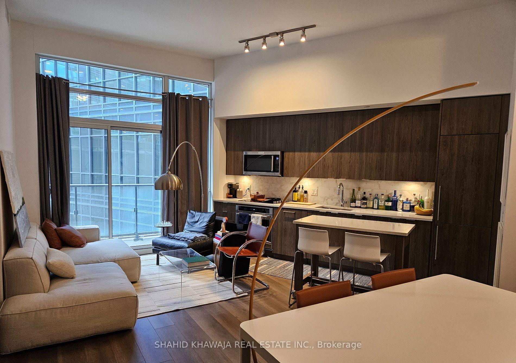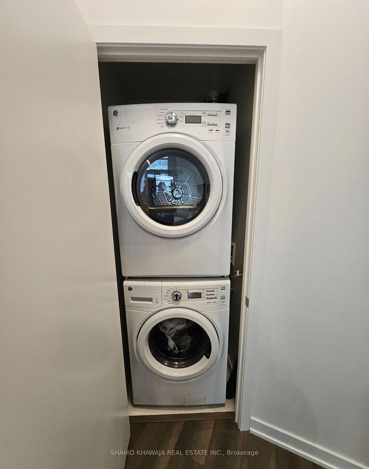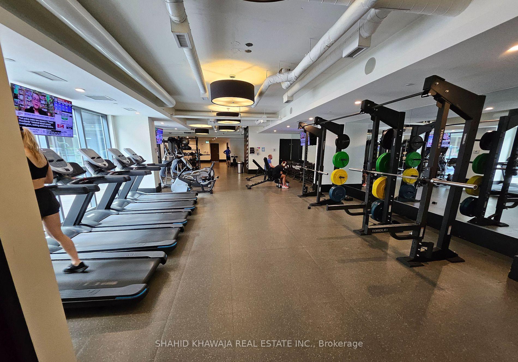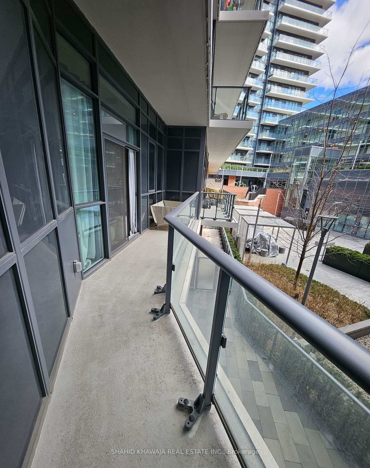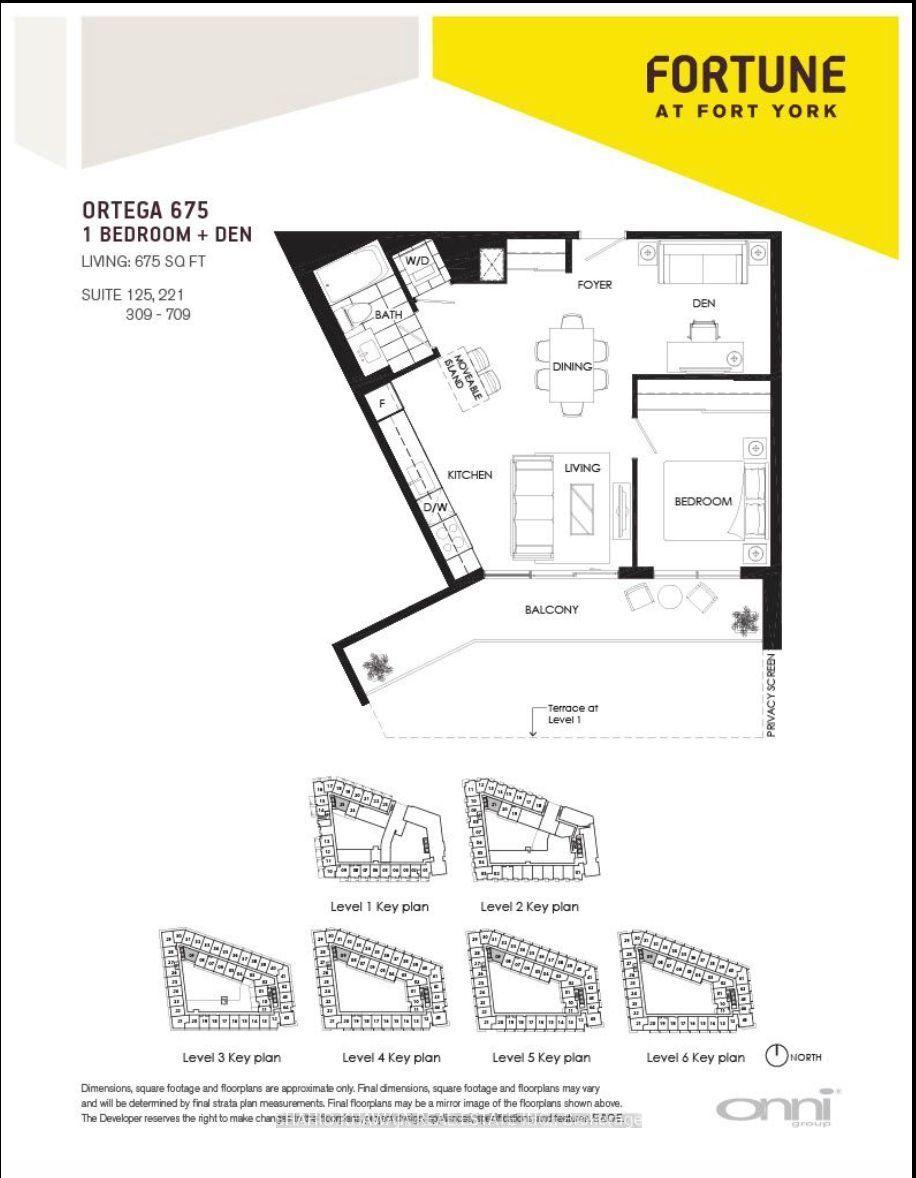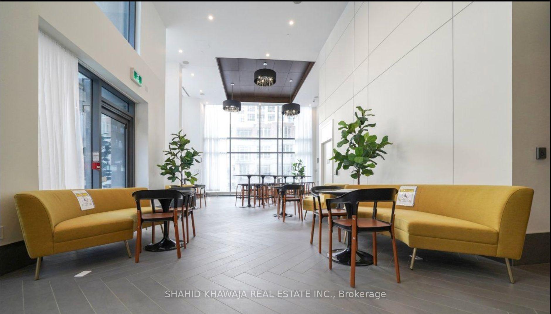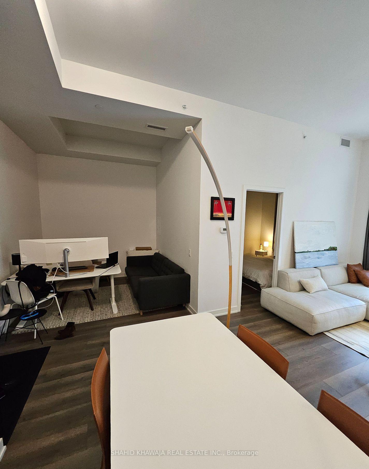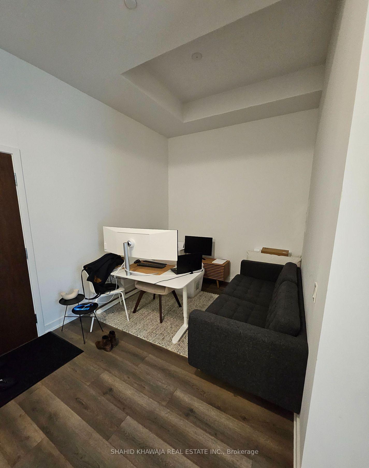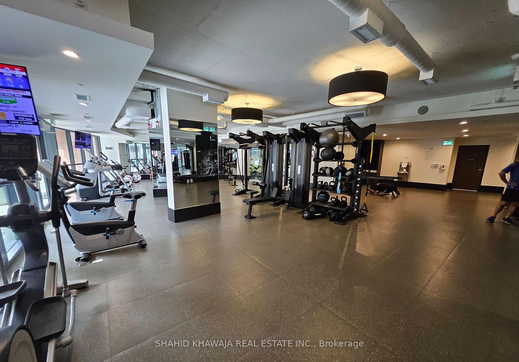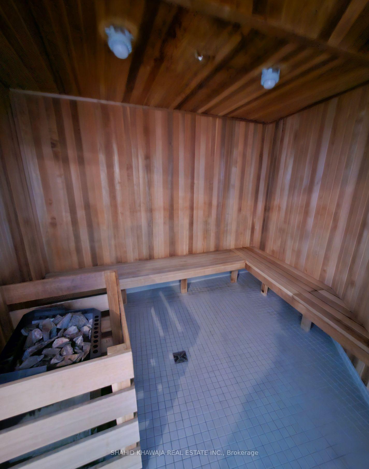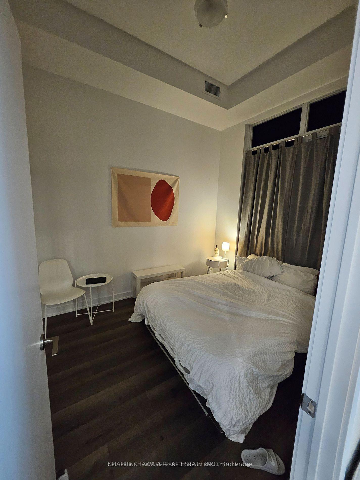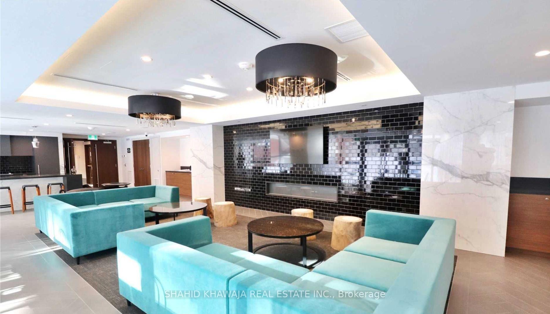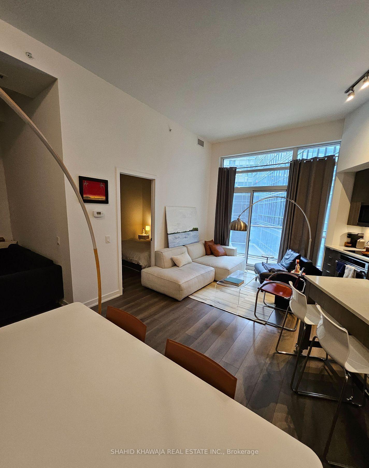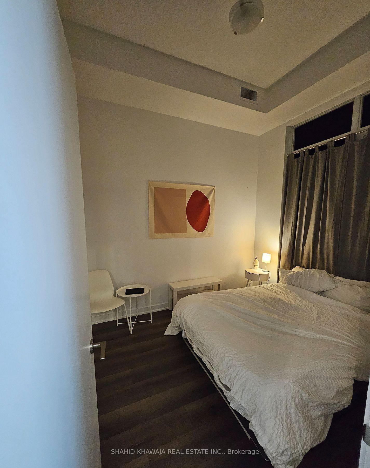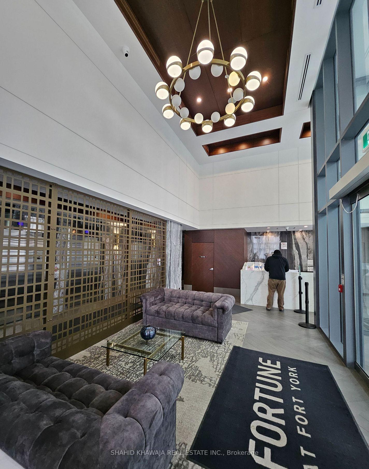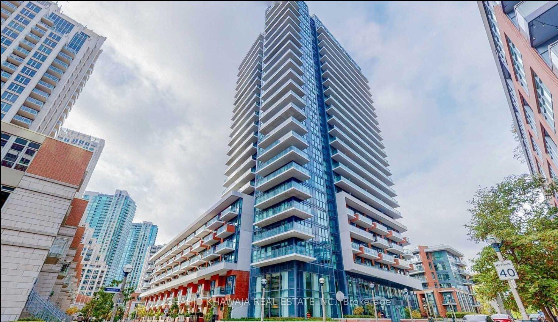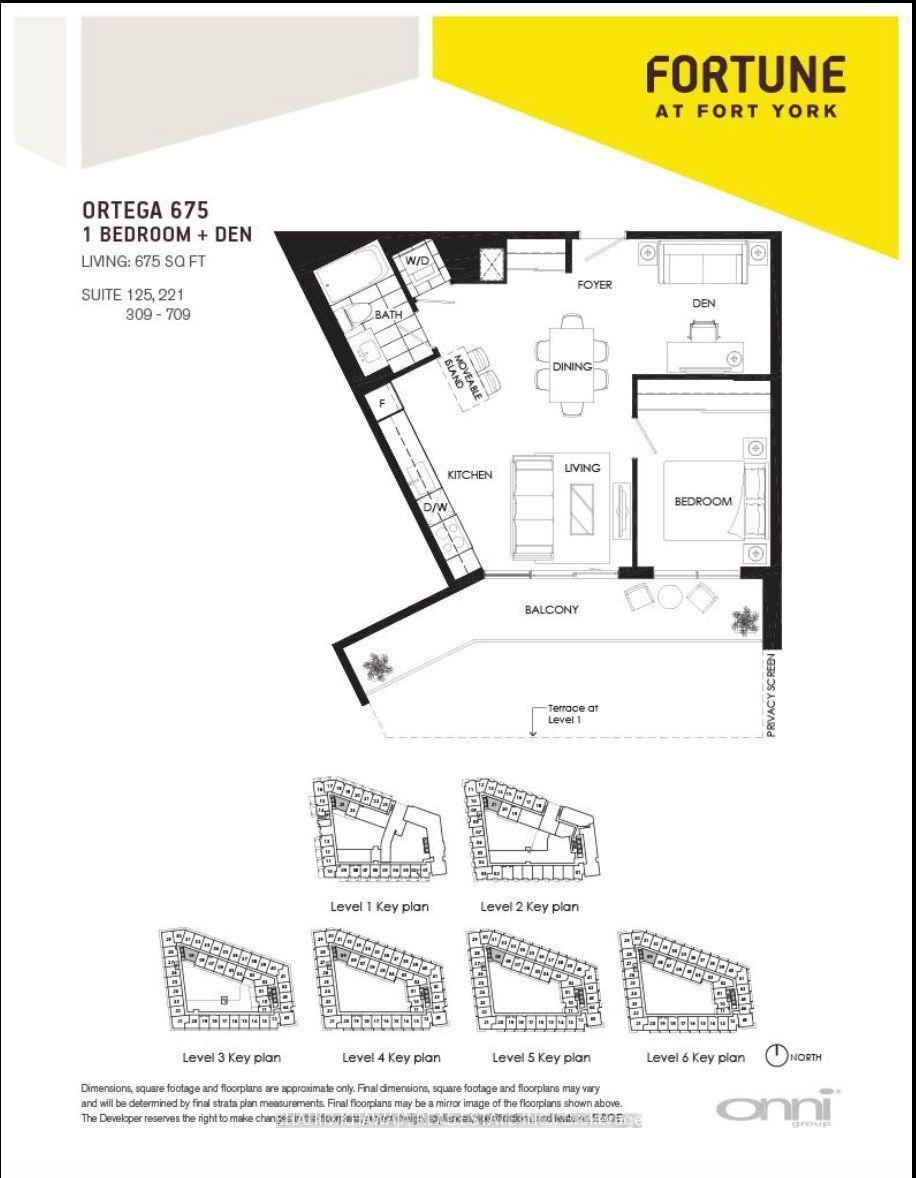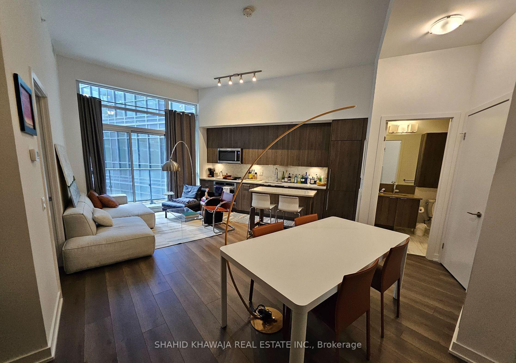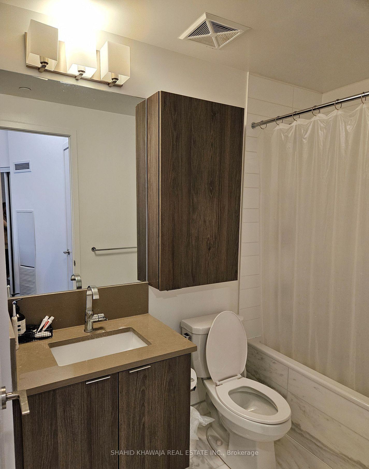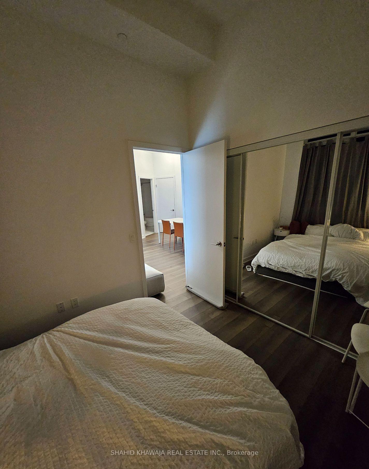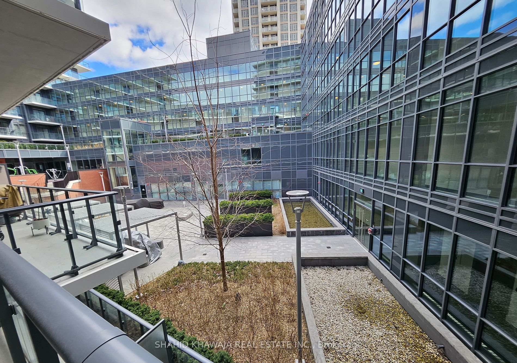$3,000
Available - For Rent
Listing ID: C12007553
38 Iannuzzi St , Unit 221, Toronto, M5V 0S2, Ontario
| Introducing This Upscale Fortune Condos - A spacious 1 bedroom + 1 den & 1 washroom unit spanning 675 sq. ft. Also comes with Owned Parking and A locker for Added convenience , **Beautifully Maintained W Spectacular Clear View** Great Size Versatile Den space Which Can Also Be Used As An Office Space or Another Bedroom , Open Concept Practical Layout ,Floor-To-Ceiling Windows For lots Of Natural Light, Premium Laminate Floors Through Out, Designer Style Kitchen Equipped with Tall Cabinets for extra Storage Space , Built-in Stainless Steel Appliances with Integrated Full Size Fridge And Quartz Countertops ** This Fabulous Condo Boast One Bedroom With a Large W/I Closet & A 4Pc Ensuite with ** Ensuite Stacked Washer for added convenience ** Great Size Open Concept Living Room **Steps To Major Downtown Areas, CN Tower, Rogers Centre, China Town, Loblaws, LCBO, Shoppers Drug Mart, Tim Horton, Starbucks, Restaurants & TTC, Walk To Park. Easy Access to Gardiner & Downtown Toronto Best Restaurants & Shops. Additional perks include a 24-hour concierge, media room, party room, lobby cafe, guest suites, bike storage, underground visitor parking, mini-putt, and an outdoor BBQ area. Don't miss this opportunity to call this beautiful unit home! |
| Price | $3,000 |
| Maintenance Fee: | 540.29 |
| Address: | 38 Iannuzzi St , Unit 221, Toronto, M5V 0S2, Ontario |
| Province/State: | Ontario |
| Condo Corporation No | TSCC |
| Level | 2 |
| Unit No | 21 |
| Directions/Cross Streets: | Bathurst & Lakeshore Blvd |
| Rooms: | 4 |
| Rooms +: | 1 |
| Bedrooms: | 1 |
| Bedrooms +: | 1 |
| Kitchens: | 1 |
| Family Room: | Y |
| Basement: | None |
| Furnished: | N |
| Level/Floor | Room | Length(ft) | Width(ft) | Descriptions | |
| Room 1 | Main | Den | 9.02 | 9.02 | Laminate, Open Concept |
| Room 2 | Main | Prim Bdrm | 10.5 | 9.02 | Laminate, Mirrored Closet |
| Room 3 | Main | Living | 10.3 | 9.51 | Laminate, W/O To Balcony |
| Room 4 | Main | Dining | 10.3 | 9.51 | Laminate, Combined W/Kitchen |
| Room 5 | Main | Kitchen | 13.78 | 7.38 | Modern Kitchen, B/I Appliances |
| Washroom Type | No. of Pieces | Level |
| Washroom Type 1 | 4 | Flat |
| Property Type: | Condo Apt |
| Style: | Apartment |
| Exterior: | Brick |
| Garage Type: | Underground |
| Garage(/Parking)Space: | 1.00 |
| Drive Parking Spaces: | 0 |
| Park #1 | |
| Parking Type: | Owned |
| Exposure: | S |
| Balcony: | Open |
| Locker: | Owned |
| Pet Permited: | Restrict |
| Approximatly Square Footage: | 600-699 |
| Building Amenities: | Exercise Room, Party/Meeting Room, Rooftop Deck/Garden, Visitor Parking |
| Property Features: | Clear View, Park, Place Of Worship, Rec Centre, School |
| Maintenance: | 540.29 |
| Common Elements Included: | Y |
| Parking Included: | Y |
| Fireplace/Stove: | N |
| Heat Source: | Gas |
| Heat Type: | Forced Air |
| Central Air Conditioning: | Central Air |
| Central Vac: | N |
| Ensuite Laundry: | Y |
| Although the information displayed is believed to be accurate, no warranties or representations are made of any kind. |
| SHAHID KHAWAJA REAL ESTATE INC. |
|
|

Saleem Akhtar
Sales Representative
Dir:
647-965-2957
Bus:
416-496-9220
Fax:
416-496-2144
| Book Showing | Email a Friend |
Jump To:
At a Glance:
| Type: | Condo - Condo Apt |
| Area: | Toronto |
| Municipality: | Toronto |
| Neighbourhood: | Niagara |
| Style: | Apartment |
| Maintenance Fee: | $540.29 |
| Beds: | 1+1 |
| Baths: | 1 |
| Garage: | 1 |
| Fireplace: | N |
Locatin Map:

