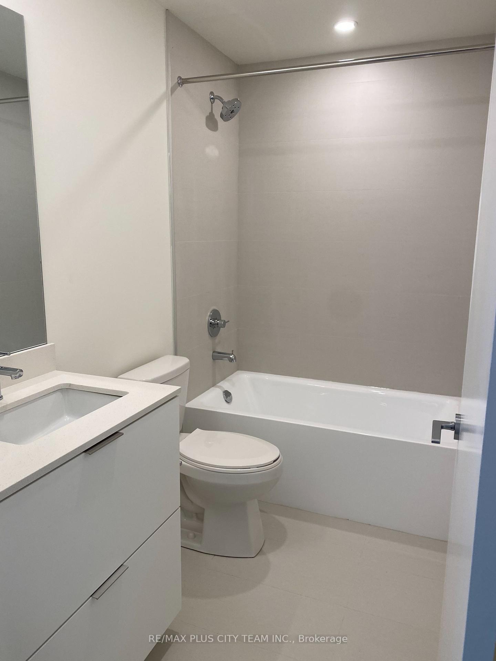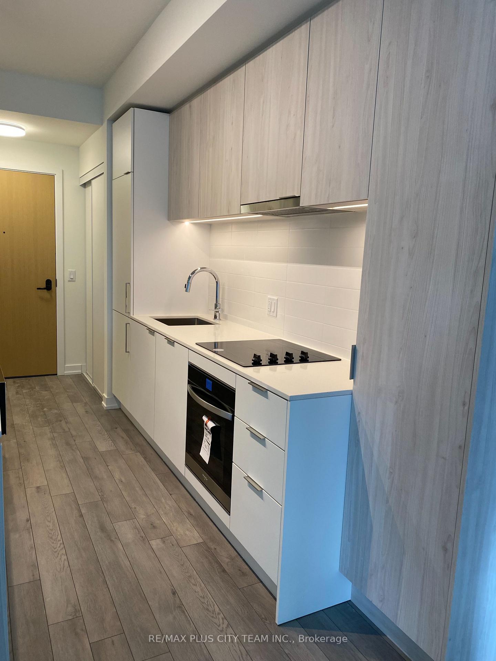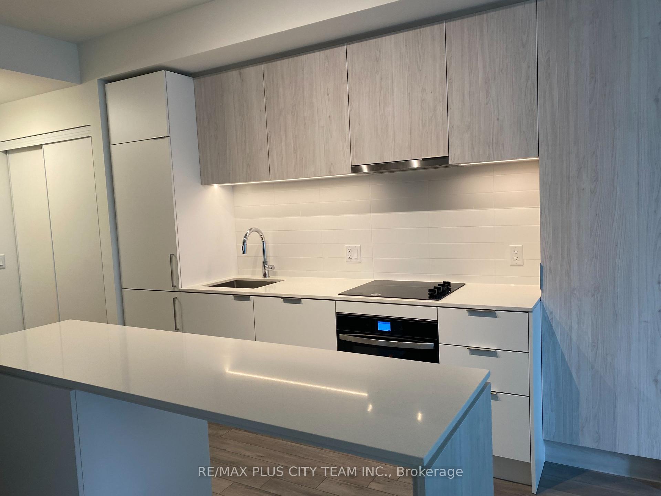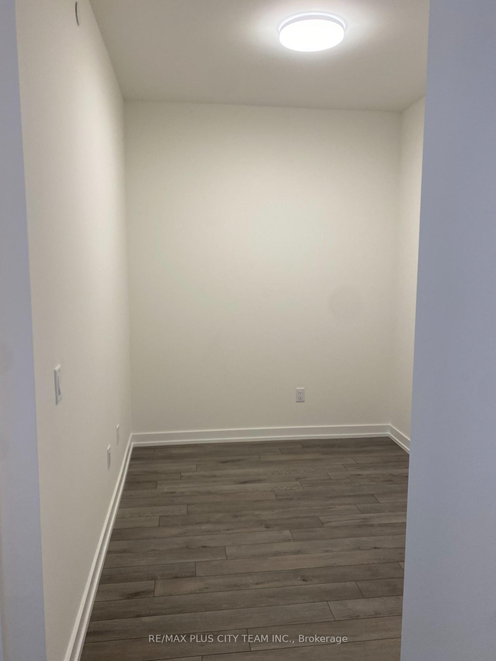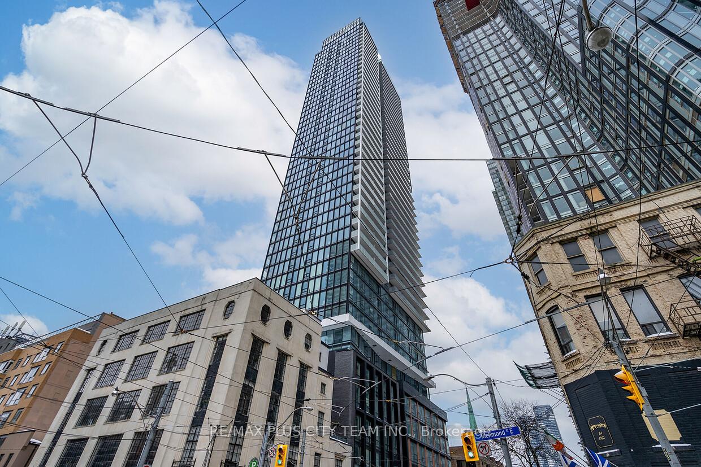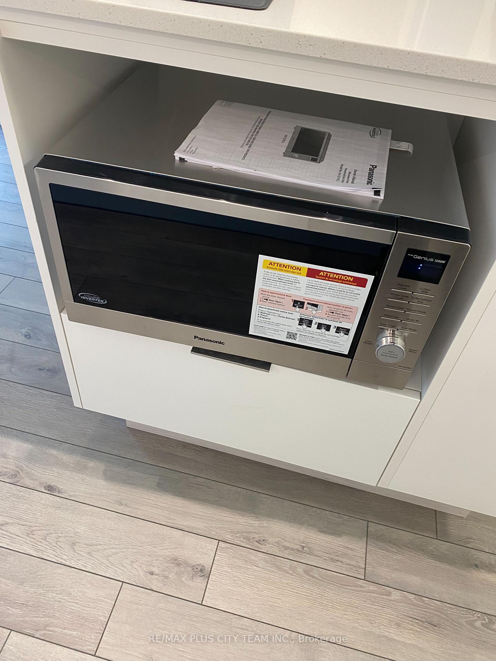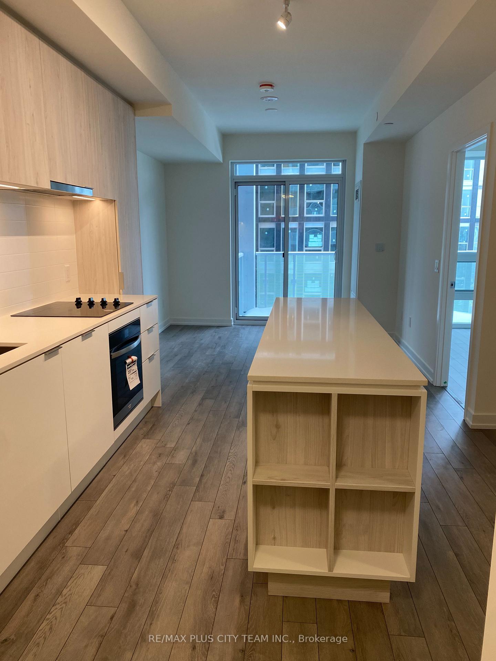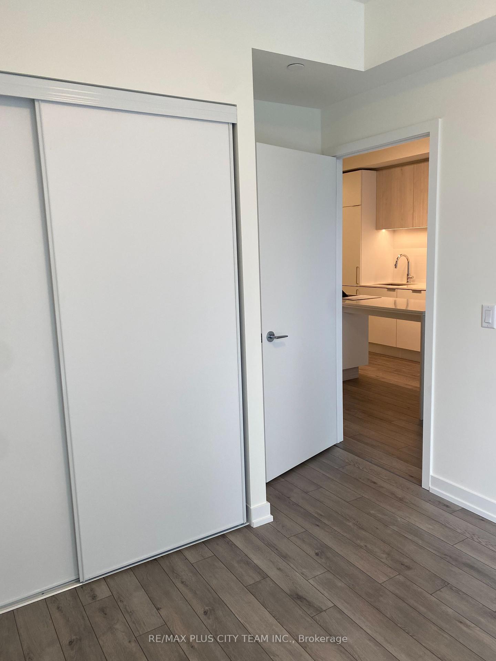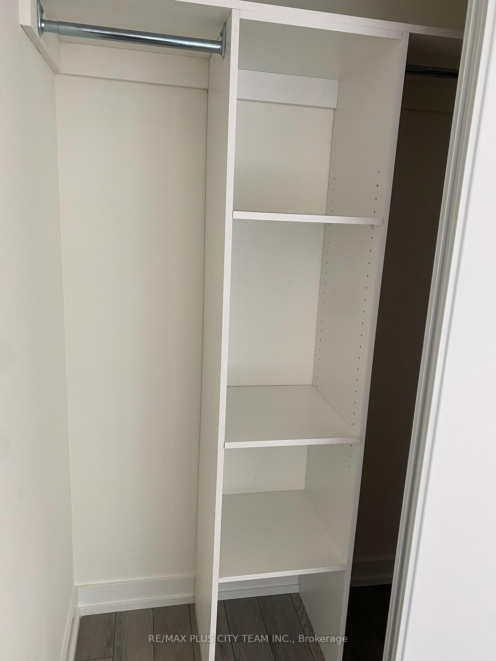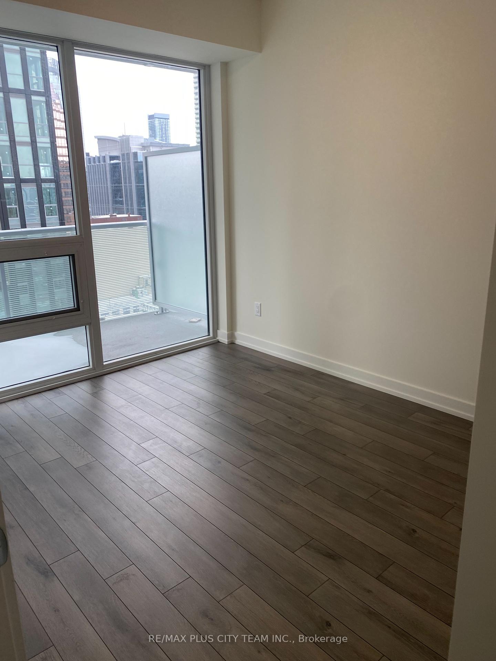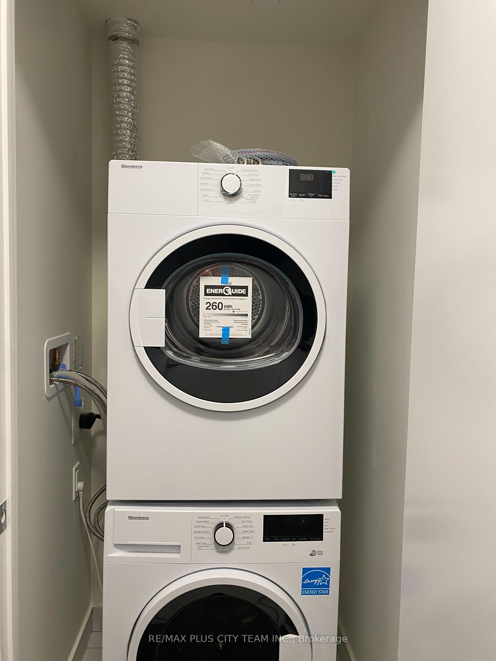$2,300
Available - For Rent
Listing ID: C12007277
89 Church St , Unit 2502, Toronto, M5C 0B7, Ontario
| Welcome to The Saint, where modern design meets unbeatable convenience! This brand-new, west-facing 1+Den, 1-bath unit boasts an open-concept layout with no wasted space. The combined living and dining area flows seamlessly onto a large balcony, offering a perfect spot to unwind. The sleek modern kitchen features a center island and built-in appliances, making cooking and entertaining effortless. Enjoy an impressive array of world-class amenities, including outdoor BBQ/dining areas, a state-of-the-art gym, yoga and spin studios, a games room, an indoor/outdoor Zen garden, resident and lobby lounges, a media room, study room, kids playroom, rooftop terrace, party room, pet wash, infrared sauna, and more! Designed for convenience, the building also includes cycle-friendly features, a bike wash, and a private meditation room. Ideally located just steps from UofT, TMU, major hospitals, the Gardiner Expressway, and the DVP, this unit offers a fantastic walk score, with easy access to public transit, top restaurants, grocery stores, shopping at the Eaton Centre, and more. Dont miss this opportunity to live in the heart of downtown! |
| Price | $2,300 |
| Address: | 89 Church St , Unit 2502, Toronto, M5C 0B7, Ontario |
| Province/State: | Ontario |
| Condo Corporation No | N/A |
| Level | 25 |
| Unit No | 02 |
| Directions/Cross Streets: | Church St. / Queen St. E |
| Rooms: | 4 |
| Rooms +: | 1 |
| Bedrooms: | 1 |
| Bedrooms +: | 1 |
| Kitchens: | 1 |
| Family Room: | N |
| Basement: | None |
| Furnished: | N |
| Level/Floor | Room | Length(ft) | Width(ft) | Descriptions | |
| Room 1 | Flat | Living | 21.58 | 10.82 | Open Concept, Combined W/Dining, Large Window |
| Room 2 | Flat | Dining | 21.58 | 10.82 | Open Concept, Combined W/Kitchen, Laminate |
| Room 3 | Flat | Kitchen | 21.58 | 10.82 | Modern Kitchen, B/I Appliances, Breakfast Bar |
| Room 4 | Flat | Den | 8.99 | 7.41 | Laminate, Open Concept |
| Room 5 | Flat | Prim Bdrm | 10 | 8.99 | Large Window, Large Closet, Laminate |
| Washroom Type | No. of Pieces | Level |
| Washroom Type 1 | 4 |
| Approximatly Age: | New |
| Property Type: | Condo Apt |
| Style: | Apartment |
| Exterior: | Concrete |
| Garage Type: | None |
| Garage(/Parking)Space: | 0.00 |
| Drive Parking Spaces: | 0 |
| Park #1 | |
| Parking Type: | None |
| Exposure: | W |
| Balcony: | Open |
| Locker: | None |
| Pet Permited: | N |
| Approximatly Age: | New |
| Approximatly Square Footage: | 500-599 |
| Property Features: | Level, Park, Public Transit, School |
| Common Elements Included: | Y |
| Building Insurance Included: | Y |
| Fireplace/Stove: | N |
| Heat Source: | Gas |
| Heat Type: | Forced Air |
| Central Air Conditioning: | Central Air |
| Central Vac: | N |
| Ensuite Laundry: | Y |
| Although the information displayed is believed to be accurate, no warranties or representations are made of any kind. |
| RE/MAX PLUS CITY TEAM INC. |
|
|

Saleem Akhtar
Sales Representative
Dir:
647-965-2957
Bus:
416-496-9220
Fax:
416-496-2144
| Book Showing | Email a Friend |
Jump To:
At a Glance:
| Type: | Condo - Condo Apt |
| Area: | Toronto |
| Municipality: | Toronto |
| Neighbourhood: | Church-Yonge Corridor |
| Style: | Apartment |
| Approximate Age: | New |
| Beds: | 1+1 |
| Baths: | 1 |
| Fireplace: | N |
Locatin Map:

