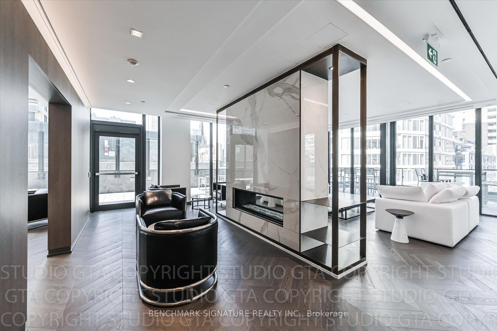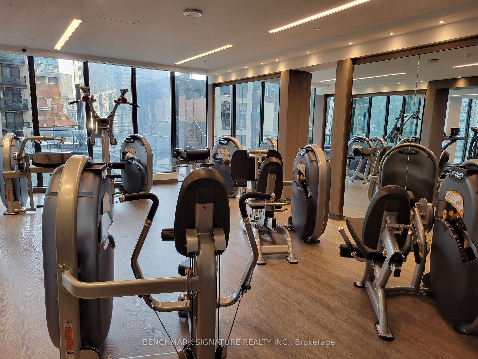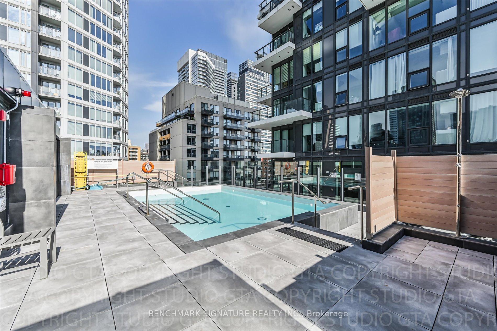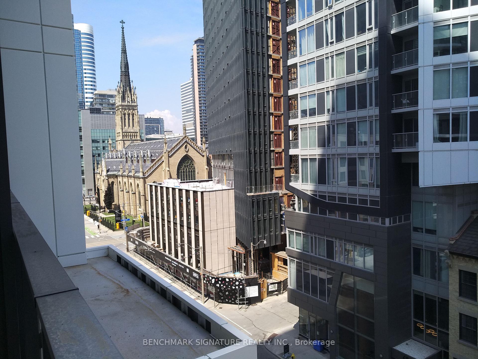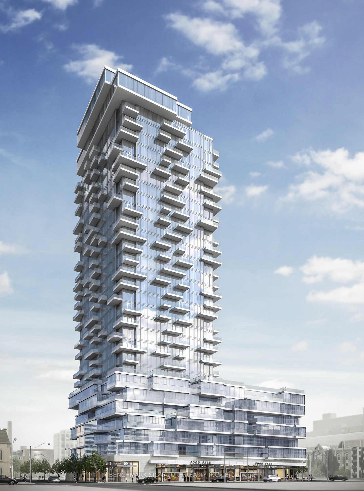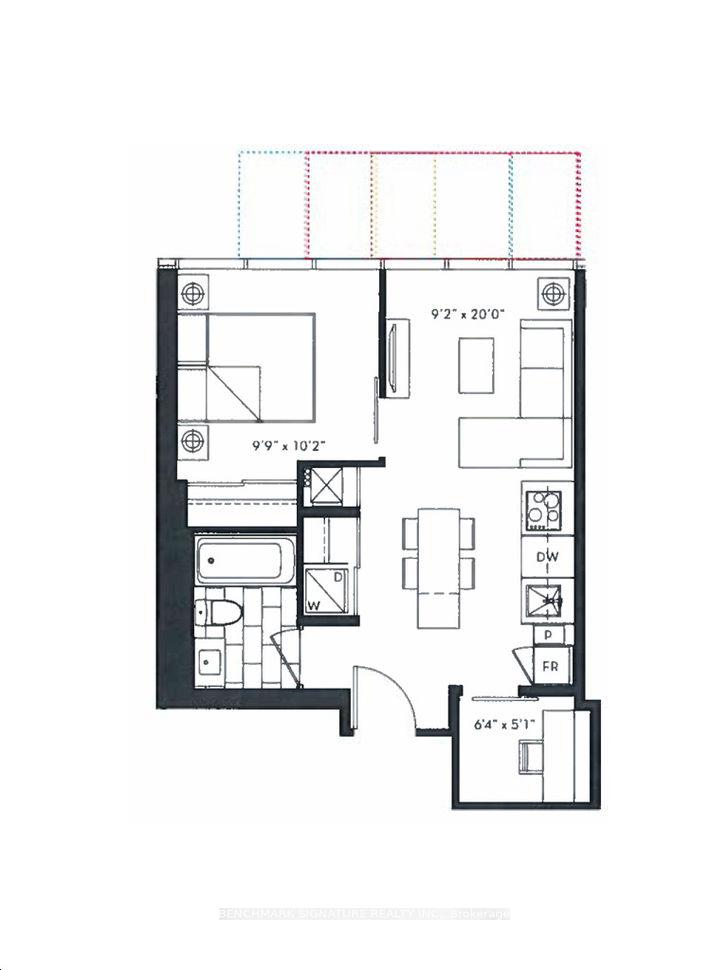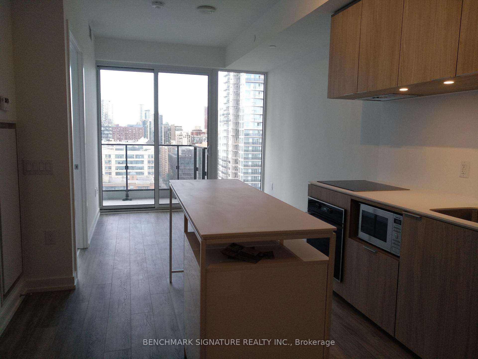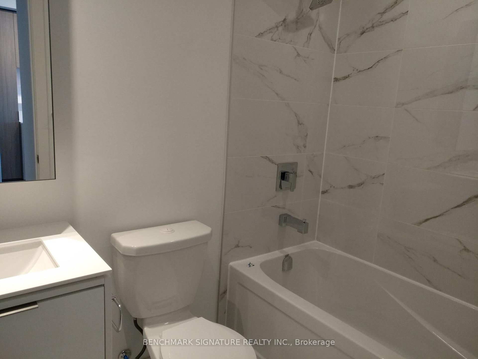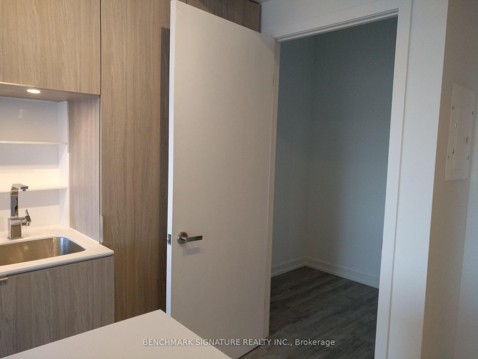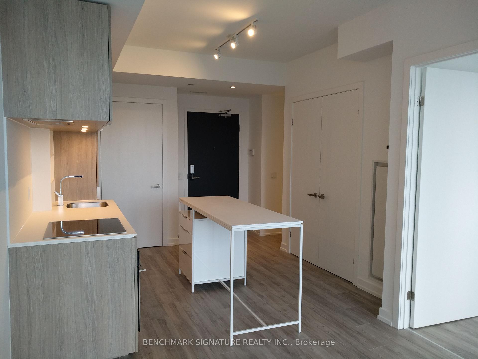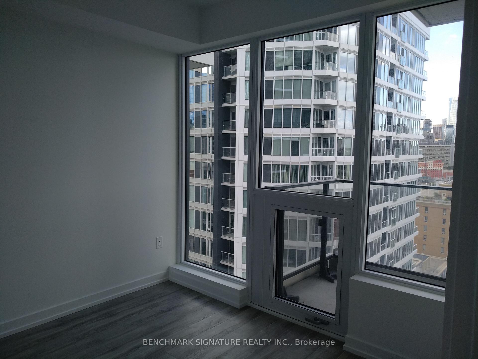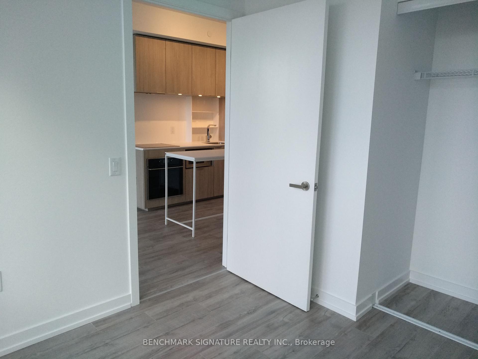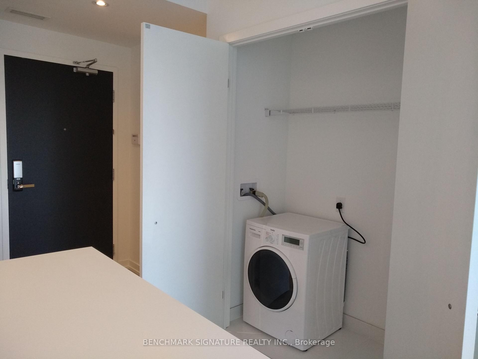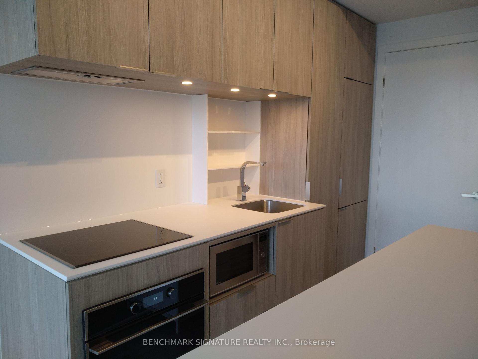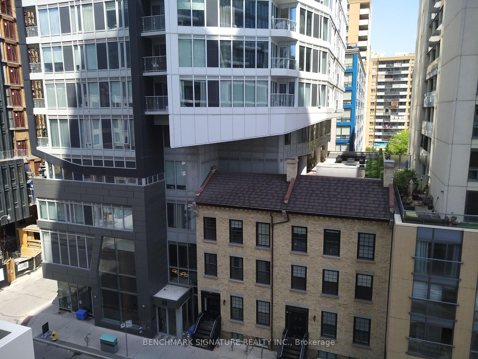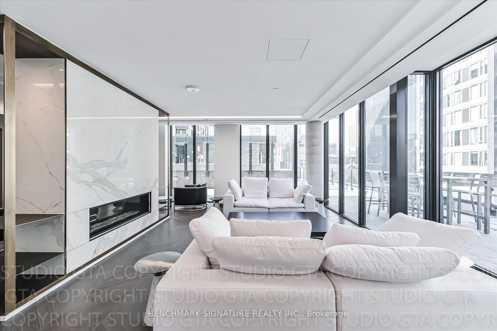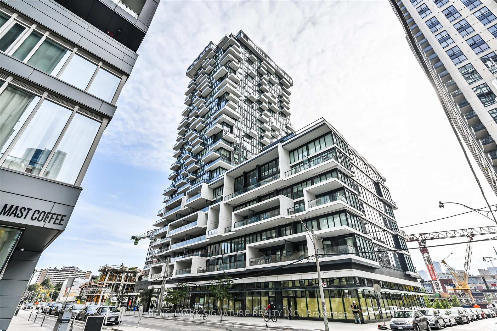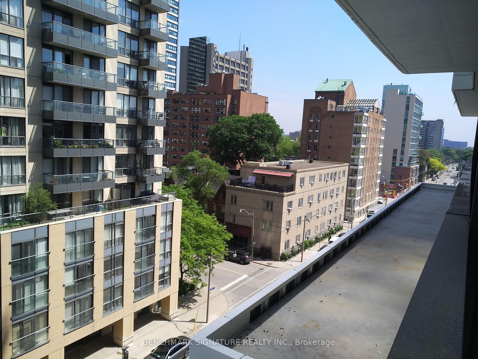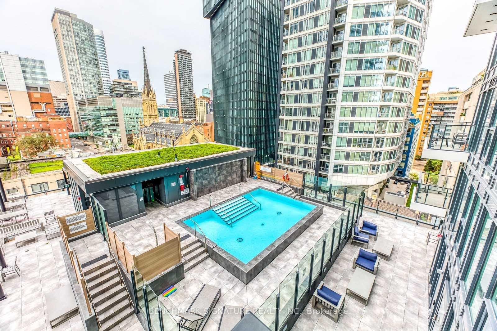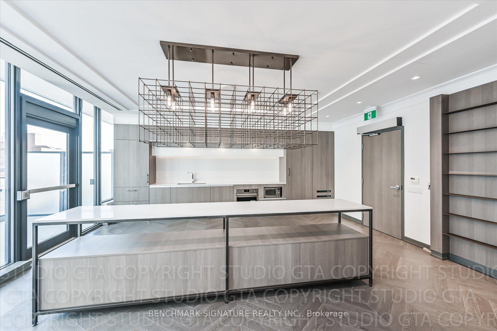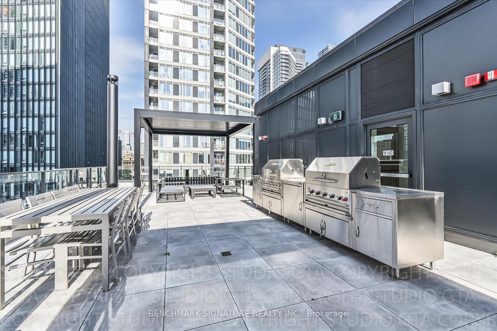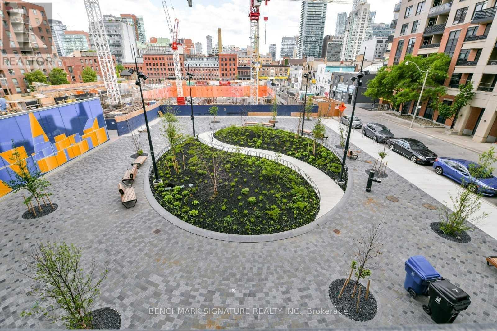$2,180
Available - For Rent
Listing ID: C12003599
77 Shuter St , Unit 712, Toronto, M5B 0B8, Ontario
| Tenanted Unit, 24 hours notice. Unit 712 At 77 Shuter St In Toronto Offers Urban Living At Its Finest. This Contemporary Condo Boasts Modern Amenities And Convenience In The Heart Of The City. With Sleek Design Elements And Ample Natural Light, The 1 + Den ( Den with Door) Layout Provides Versatility And Functionality, Perfect For Both Relaxation And Productivity. Enjoy Stunning Views Of Toronto's Skyline From The Balcony, and Comfort Of Your Own Home. The Building Amenities Include A Fitness Center, Rooftop Terrace, And 24-Hour Concierge Service. Located In The Vibrant Church-Yonge Corridor, Residents Have Easy Access To Restaurants, Shops, And Public Transportation. Experience Cosmopolitan Living At Its Best In This Stylish Condominium. |
| Price | $2,180 |
| Address: | 77 Shuter St , Unit 712, Toronto, M5B 0B8, Ontario |
| Province/State: | Ontario |
| Condo Corporation No | TSCC |
| Level | 7 |
| Unit No | 12 |
| Directions/Cross Streets: | Church & Shuter |
| Rooms: | 5 |
| Bedrooms: | 1 |
| Bedrooms +: | 1 |
| Kitchens: | 1 |
| Family Room: | N |
| Basement: | None |
| Furnished: | N |
| Level/Floor | Room | Length(ft) | Width(ft) | Descriptions | |
| Room 1 | Main | Living | 20.01 | 9.18 | Laminate, Open Concept, W/O To Balcony |
| Room 2 | Main | Dining | 20.01 | 9.18 | Laminate, Combined W/Living, Open Concept |
| Room 3 | Main | Kitchen | 20.01 | 9.18 | Laminate, Stainless Steel Appl, Centre Island |
| Room 4 | Main | Prim Bdrm | 9.84 | 10.2 | Laminate, Closet, North View |
| Room 5 | Main | Den | 6.4 | 5.12 | Laminate |
| Washroom Type | No. of Pieces | Level |
| Washroom Type 1 | 4 | Main |
| Approximatly Age: | 0-5 |
| Property Type: | Condo Apt |
| Style: | Apartment |
| Exterior: | Concrete |
| Garage Type: | None |
| Garage(/Parking)Space: | 0.00 |
| Drive Parking Spaces: | 0 |
| Park #1 | |
| Parking Type: | None |
| Exposure: | N |
| Balcony: | Open |
| Locker: | None |
| Pet Permited: | N |
| Approximatly Age: | 0-5 |
| Approximatly Square Footage: | 0-499 |
| Building Amenities: | Concierge, Exercise Room, Outdoor Pool, Rooftop Deck/Garden, Visitor Parking |
| Property Features: | Hospital, Public Transit, School |
| CAC Included: | Y |
| Water Included: | Y |
| Common Elements Included: | Y |
| Heat Included: | Y |
| Fireplace/Stove: | N |
| Heat Source: | Gas |
| Heat Type: | Forced Air |
| Central Air Conditioning: | Central Air |
| Central Vac: | N |
| Laundry Level: | Main |
| Ensuite Laundry: | Y |
| Elevator Lift: | Y |
| Although the information displayed is believed to be accurate, no warranties or representations are made of any kind. |
| BENCHMARK SIGNATURE REALTY INC. |
|
|

Saleem Akhtar
Sales Representative
Dir:
647-965-2957
Bus:
416-496-9220
Fax:
416-496-2144
| Book Showing | Email a Friend |
Jump To:
At a Glance:
| Type: | Condo - Condo Apt |
| Area: | Toronto |
| Municipality: | Toronto |
| Neighbourhood: | Church-Yonge Corridor |
| Style: | Apartment |
| Approximate Age: | 0-5 |
| Beds: | 1+1 |
| Baths: | 1 |
| Fireplace: | N |
Locatin Map:

