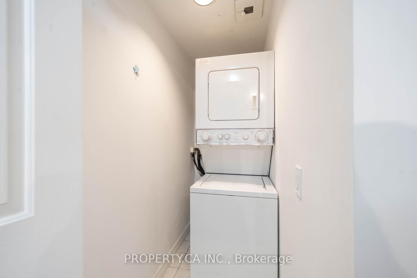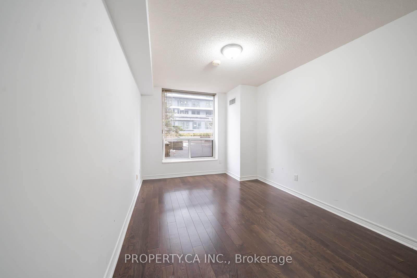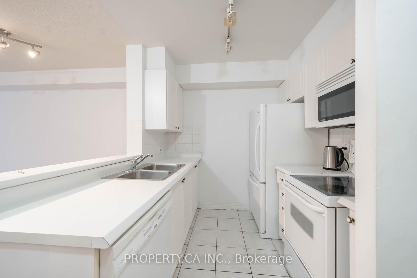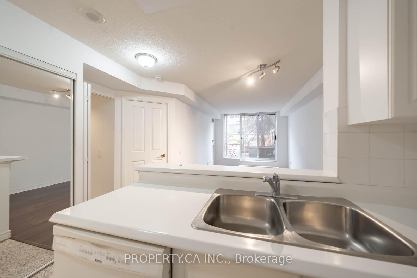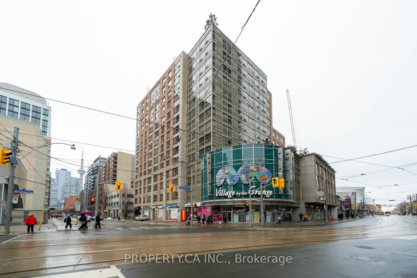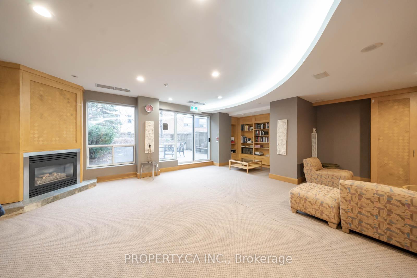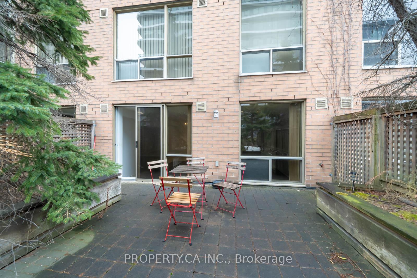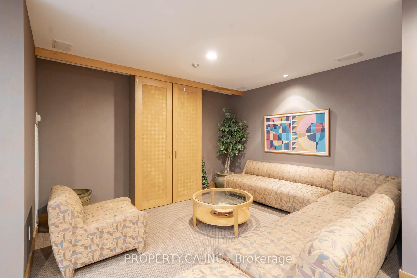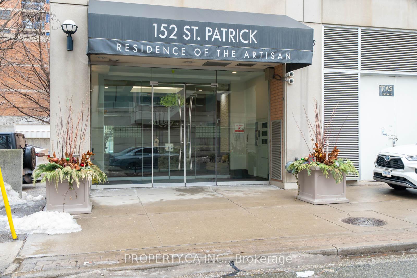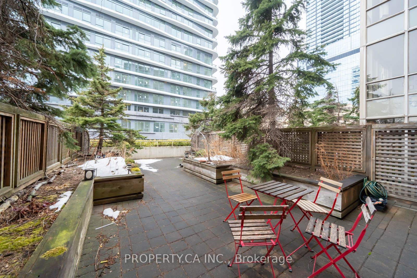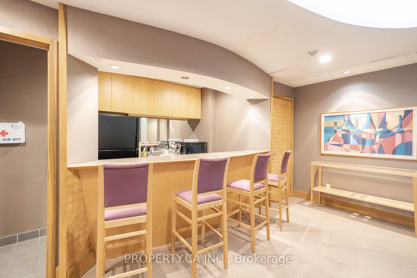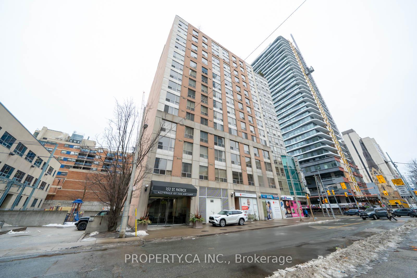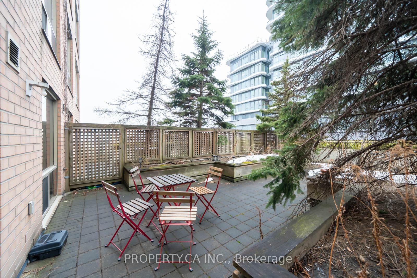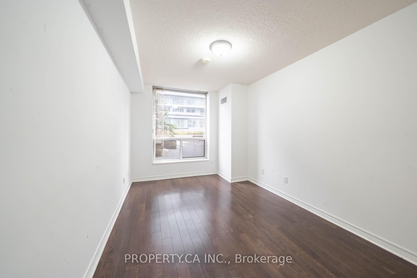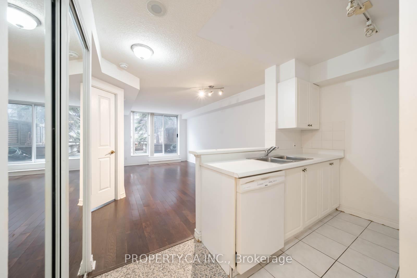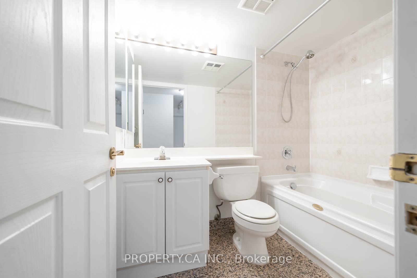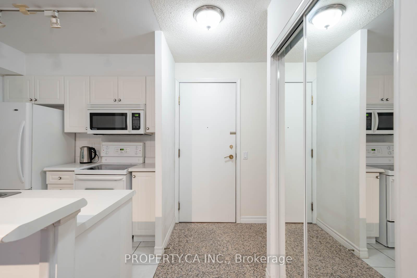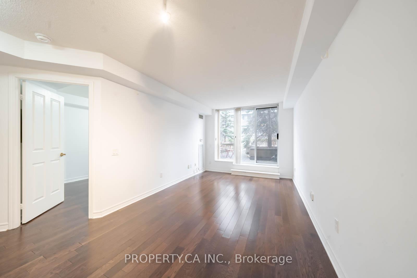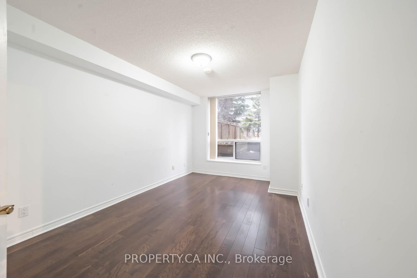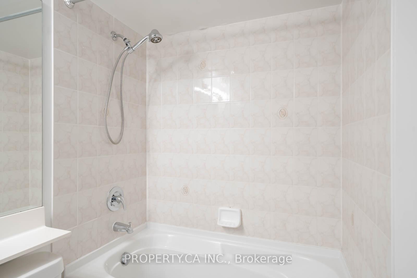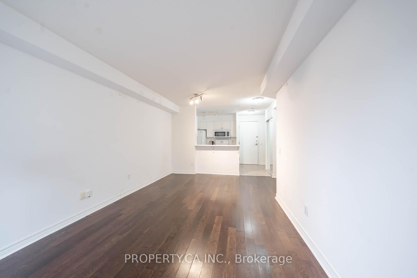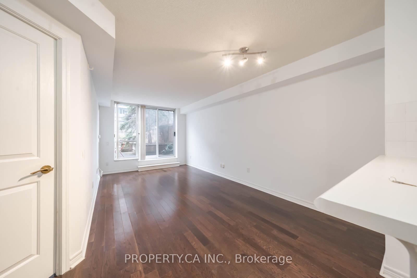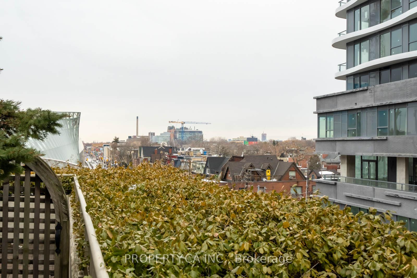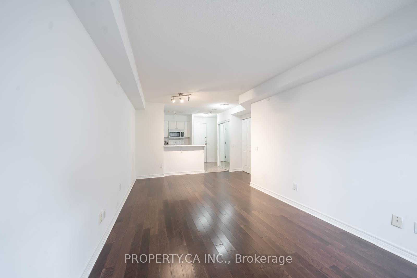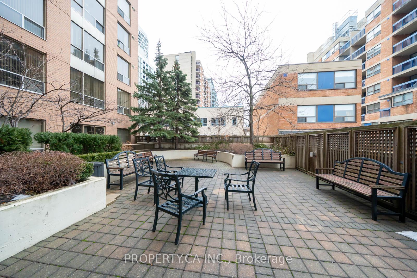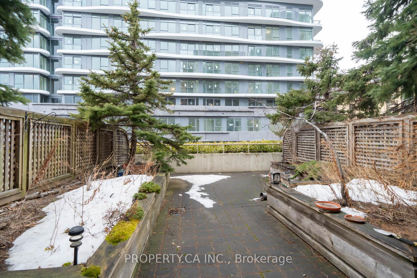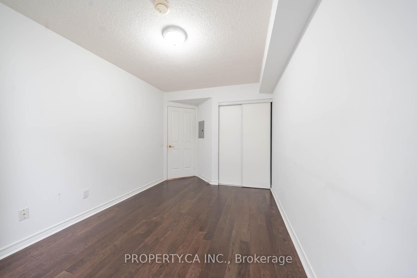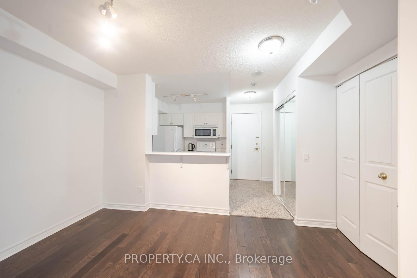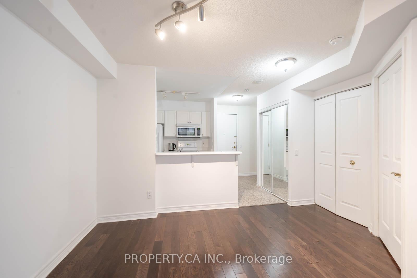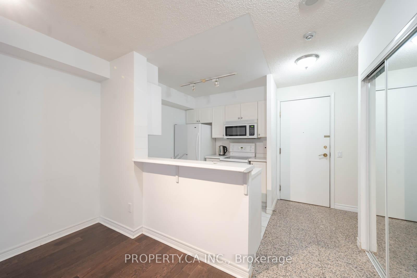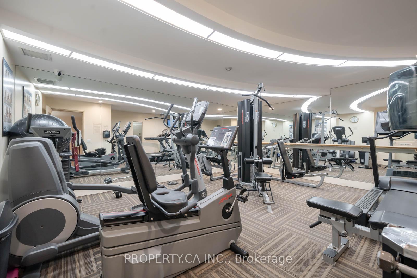$2,500
Available - For Rent
Listing ID: C12003022
152 St Patrick St , Unit 606, Toronto, M5T 3J9, Ontario
| Prepare to be wowed by this incredibly rare 1 bed and 1 bath unique 6th-floor condo at Village by the Grange! This stunning unit isn't just a home, it's a private urban retreat with an EXTRA LARGE private patio, offering the ultimate outdoor oasis in the middle of the city! Nestled in a boutique Tridel building, you'll enjoy direct access to the mall so no need to step outside in bad weather! The Art Gallery of Ontario, the Ontario College of Art and Design, University of Toronto, Eaton Centre and the Annex are so close by. Easy travel options, whether on foot or TTC. There are streetcar routes along Dundas and Queen Streets, and to the south on Queen Street West there are a variety of independently owned boutiques, restaurants and bars which provide endless options for places to browse, shop, and dine. Additionally, the Greyhound Canada bus terminal is just a few blocks away. Come and enjoy of the the best this urban lifestyle has to offer! |
| Price | $2,500 |
| Address: | 152 St Patrick St , Unit 606, Toronto, M5T 3J9, Ontario |
| Province/State: | Ontario |
| Condo Corporation No | MTCC |
| Level | 05 |
| Unit No | 05 |
| Directions/Cross Streets: | University/Dundas |
| Rooms: | 6 |
| Bedrooms: | 1 |
| Bedrooms +: | |
| Kitchens: | 1 |
| Family Room: | N |
| Basement: | None |
| Furnished: | N |
| Level/Floor | Room | Length(ft) | Width(ft) | Descriptions | |
| Room 1 | Ground | Foyer | 7.71 | 5.58 | Ceramic Floor, 4 Pc Bath, Closet |
| Room 2 | Ground | Living | 21.91 | 9.84 | Laminate, Combined W/Dining, W/O To Patio |
| Room 3 | Ground | Dining | 21.91 | 9.84 | Laminate, Combined W/Dining |
| Room 4 | Ground | Kitchen | 7.54 | 7.87 | Ceramic Floor, Open Concept |
| Room 5 | Ground | Prim Bdrm | 13.55 | 7.87 | Laminate, Closet, North View |
| Room 6 | Ground | Other | 36.08 | 19.35 | Laminate, W/O To Garden, North View |
| Washroom Type | No. of Pieces | Level |
| Washroom Type 1 | 4 |
| Approximatly Age: | 16-30 |
| Property Type: | Condo Apt |
| Style: | Apartment |
| Exterior: | Brick |
| Garage Type: | Underground |
| Garage(/Parking)Space: | 0.00 |
| Drive Parking Spaces: | 0 |
| Park #1 | |
| Parking Type: | None |
| Exposure: | N |
| Balcony: | Terr |
| Locker: | None |
| Pet Permited: | Restrict |
| Retirement Home: | N |
| Approximatly Age: | 16-30 |
| Approximatly Square Footage: | 500-599 |
| Building Amenities: | Bbqs Allowed, Concierge, Exercise Room, Party/Meeting Room |
| Property Features: | Arts Centre, Hospital, Park, Place Of Worship, Public Transit, School |
| Water Included: | Y |
| Common Elements Included: | Y |
| Heat Included: | Y |
| Building Insurance Included: | Y |
| Fireplace/Stove: | N |
| Heat Source: | Gas |
| Heat Type: | Forced Air |
| Central Air Conditioning: | Central Air |
| Central Vac: | N |
| Laundry Level: | Main |
| Ensuite Laundry: | Y |
| Elevator Lift: | Y |
| Although the information displayed is believed to be accurate, no warranties or representations are made of any kind. |
| PROPERTY.CA INC. |
|
|

Saleem Akhtar
Sales Representative
Dir:
647-965-2957
Bus:
416-496-9220
Fax:
416-496-2144
| Book Showing | Email a Friend |
Jump To:
At a Glance:
| Type: | Condo - Condo Apt |
| Area: | Toronto |
| Municipality: | Toronto |
| Neighbourhood: | Kensington-Chinatown |
| Style: | Apartment |
| Approximate Age: | 16-30 |
| Beds: | 1 |
| Baths: | 1 |
| Fireplace: | N |
Locatin Map:

