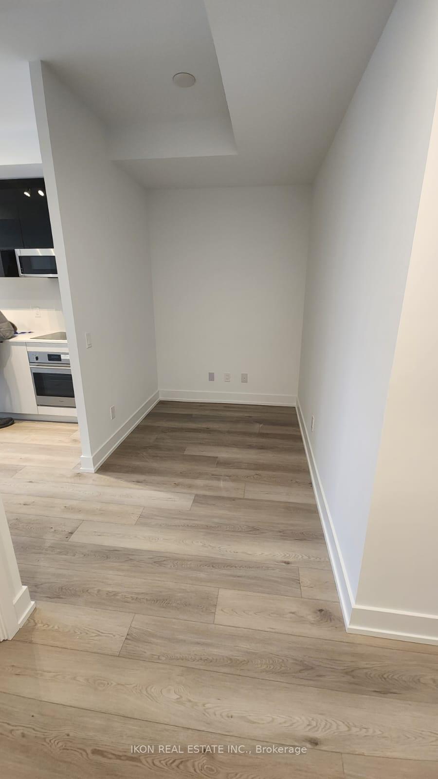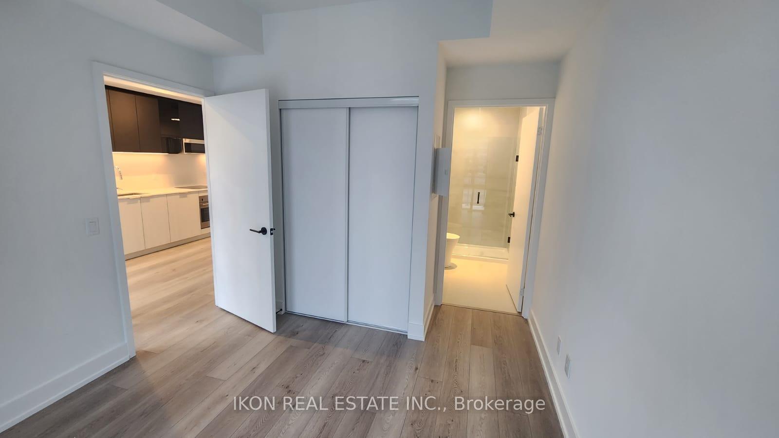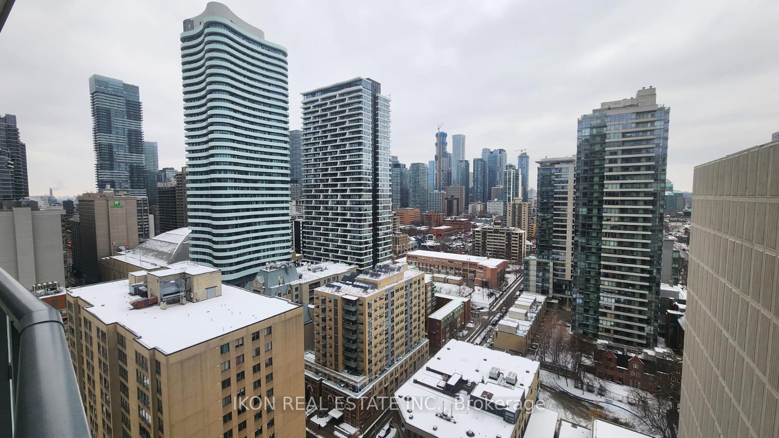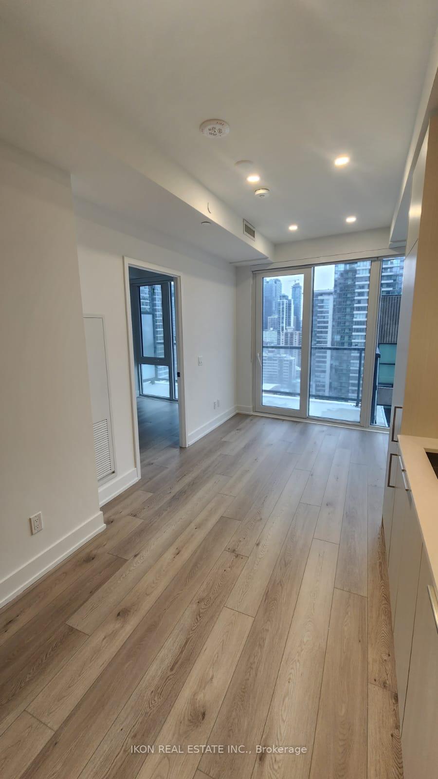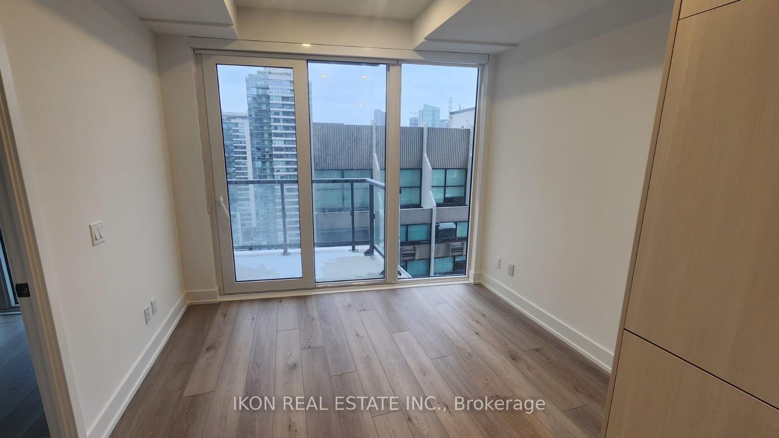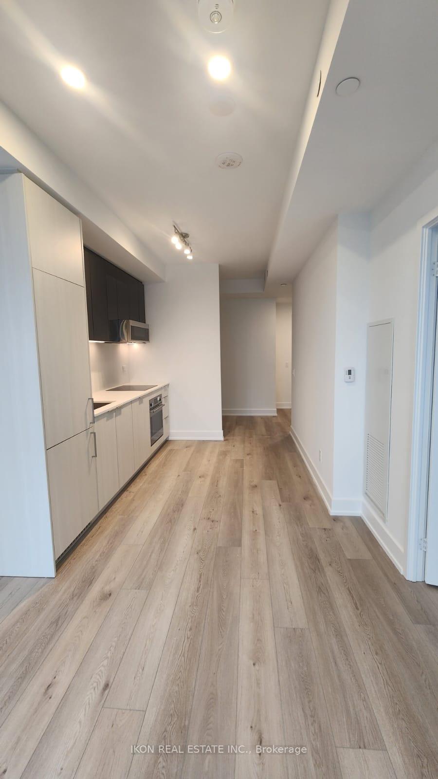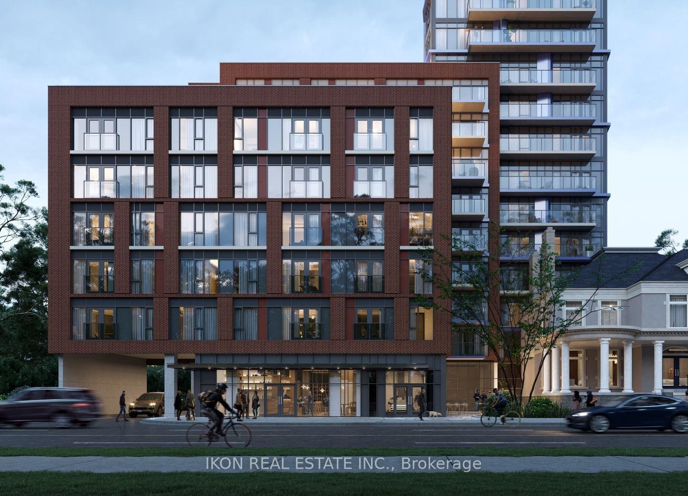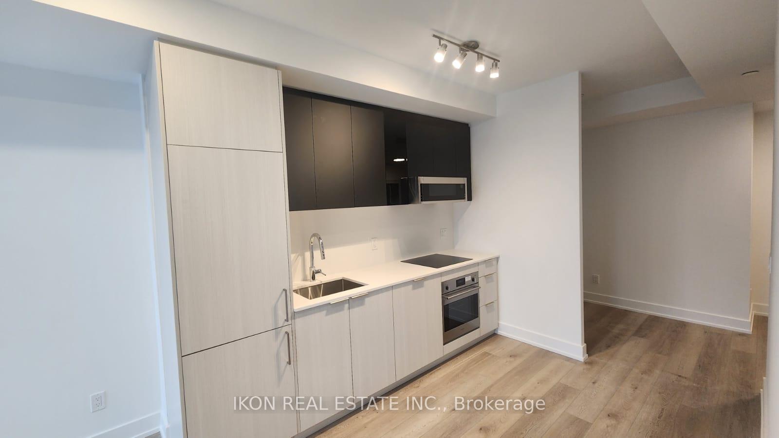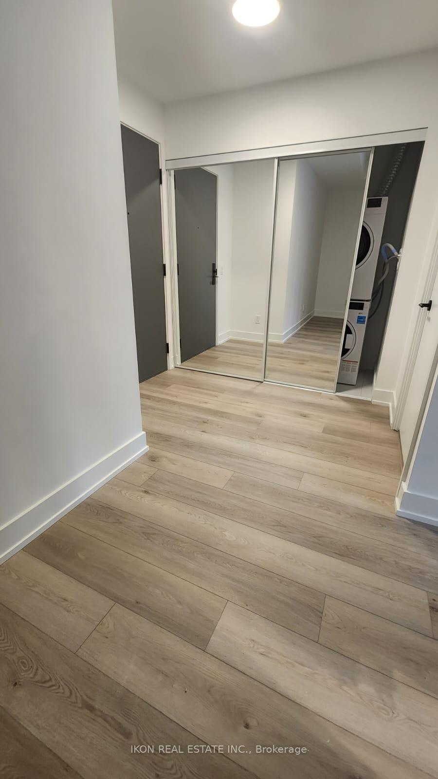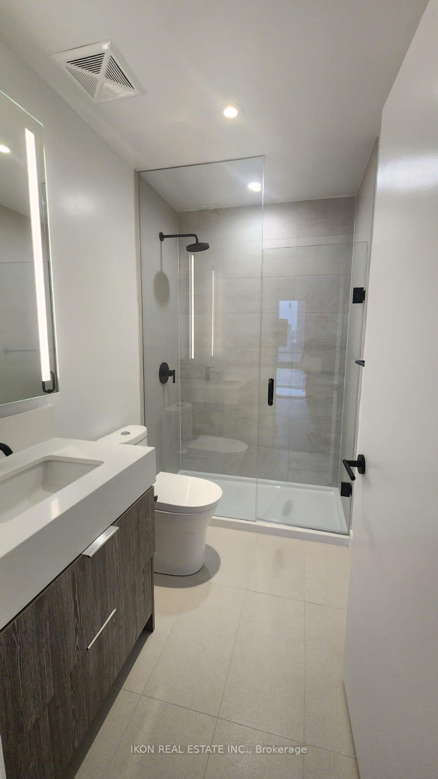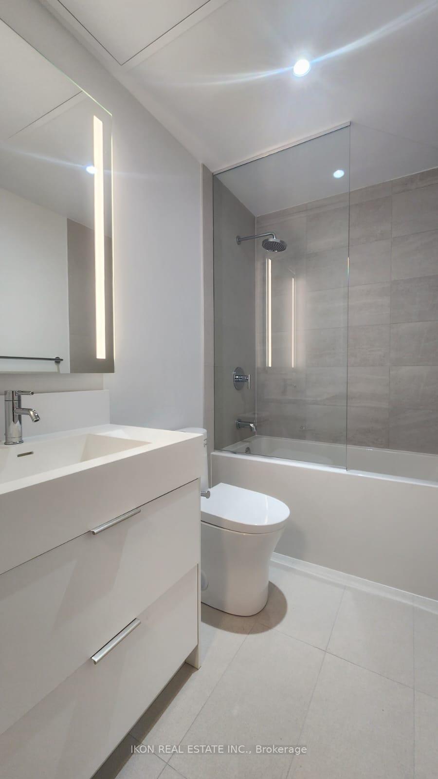$2,250
Available - For Rent
Listing ID: C12003393
308 Jarvis St , Unit 2208, Toronto, M5A 2P2, Ontario
| Welcome to this beautifully upgraded 1+1 bedroom, 2-bathroom condo located on the high floors of the sought-after JAC Condos at 308 Jarvis St. With modern finishes and meticulous attention to detail, this unit offers an ideal combination of style, comfort, and convenience. The open-concept living space is flooded with natural light, highlighting the sleek upgrades throughout, including the chef-inspired kitchen with contemporary cabinetry, stainless steel appliances, and a spacious island perfect for entertaining. The upgraded bathrooms offer a spa-like atmosphere, featuring high-end finishes that elevate the overall experience. Enjoy breathtaking views from your elevated position, offering a sense of tranquility amidst the vibrant city skyline. The generous den area offers flexibility for a home office, guest room, or additional living space. Situated in the heart of downtown Toronto, JAC Condos offers the best of urban living with quick access to major transit routes, including the College & Dundas Subway Station. Walk to iconic locations like Yonge Street, Ryerson University, Eaton Centre, and the vibrant restaurants and shops of Church Street. The location also provides proximity to parks, schools, and cultural hubs, ensuring you're never far from the best the city has to offer. JAC Condos provides residents with a variety of premium amenities, including a fitness centre, party room, and rooftop terrace, offering an ideal space to unwind or entertain. Don't miss out on this incredible opportunity to own a luxurious and upgraded unit in one of Toronto's most desirable locations. Book your showing today! |
| Price | $2,250 |
| Address: | 308 Jarvis St , Unit 2208, Toronto, M5A 2P2, Ontario |
| Province/State: | Ontario |
| Condo Corporation No | TSCC |
| Level | 13 |
| Unit No | 06 |
| Directions/Cross Streets: | Carlton St/ Jarvis St |
| Rooms: | 4 |
| Rooms +: | 1 |
| Bedrooms: | 1 |
| Bedrooms +: | 1 |
| Kitchens: | 1 |
| Family Room: | N |
| Basement: | None |
| Furnished: | N |
| Level/Floor | Room | Length(ft) | Width(ft) | Descriptions | |
| Room 1 | Main | Kitchen | 10 | 18.07 | Modern Kitchen, B/I Appliances, Stainless Steel Appl |
| Room 2 | Main | Dining | 10 | 18.07 | Open Concept, Combined W/Living, Laminate |
| Room 3 | Main | Living | 10 | 18.07 | Open Concept, Combined W/Dining, W/O To Balcony |
| Room 4 | Main | Br | 10 | 10.07 | 3 Pc Ensuite, Window Flr to Ceil, Closet |
| Room 5 | Main | Den | 5.51 | 6 | Open Concept, Laminate |
| Washroom Type | No. of Pieces | Level |
| Washroom Type 1 | 4 | Main |
| Washroom Type 2 | 3 | Main |
| Approximatly Age: | New |
| Property Type: | Condo Apt |
| Style: | Apartment |
| Exterior: | Concrete |
| Garage Type: | Underground |
| Garage(/Parking)Space: | 0.00 |
| Drive Parking Spaces: | 0 |
| Park #1 | |
| Parking Type: | None |
| Exposure: | S |
| Balcony: | Open |
| Locker: | None |
| Pet Permited: | Restrict |
| Approximatly Age: | New |
| Approximatly Square Footage: | 600-699 |
| Building Amenities: | Concierge, Games Room, Gym, Media Room, Party/Meeting Room, Recreation Room |
| Property Features: | Hospital, Library, Park, Public Transit, Rec Centre, School |
| Heat Included: | Y |
| Fireplace/Stove: | N |
| Heat Source: | Gas |
| Heat Type: | Forced Air |
| Central Air Conditioning: | Central Air |
| Central Vac: | N |
| Ensuite Laundry: | Y |
| Although the information displayed is believed to be accurate, no warranties or representations are made of any kind. |
| IKON REAL ESTATE INC. |
|
|

Saleem Akhtar
Sales Representative
Dir:
647-965-2957
Bus:
416-496-9220
Fax:
416-496-2144
| Book Showing | Email a Friend |
Jump To:
At a Glance:
| Type: | Condo - Condo Apt |
| Area: | Toronto |
| Municipality: | Toronto |
| Neighbourhood: | Church-Yonge Corridor |
| Style: | Apartment |
| Approximate Age: | New |
| Beds: | 1+1 |
| Baths: | 2 |
| Fireplace: | N |
Locatin Map:

