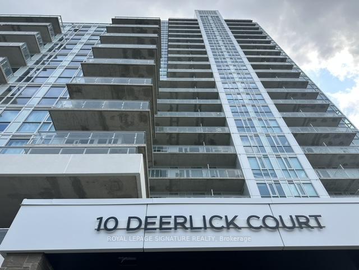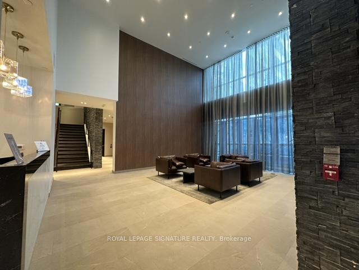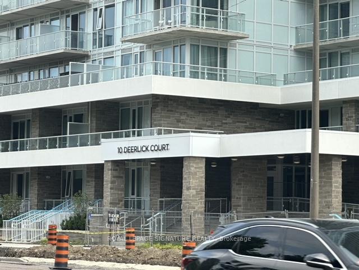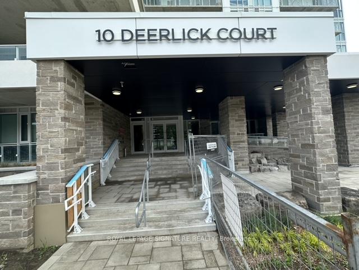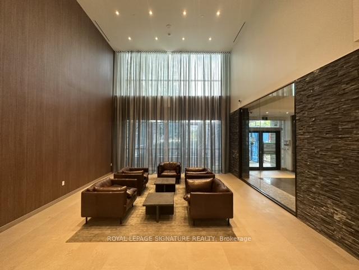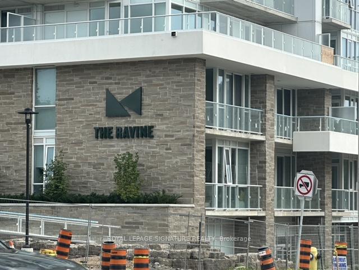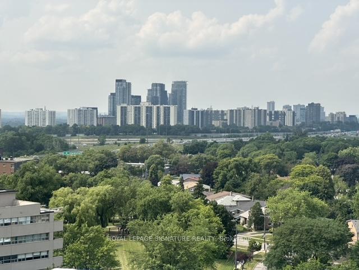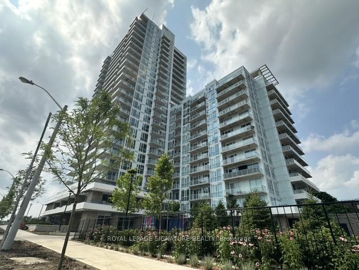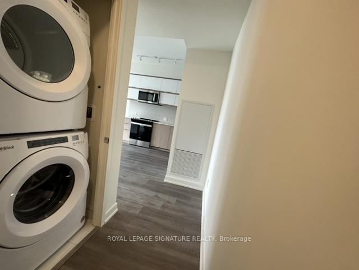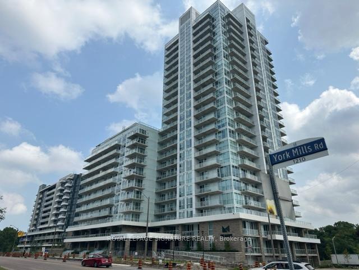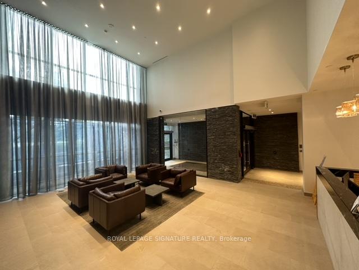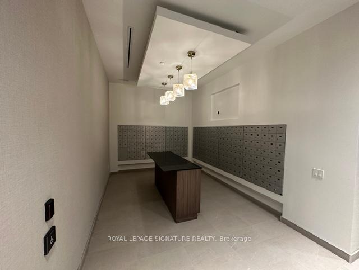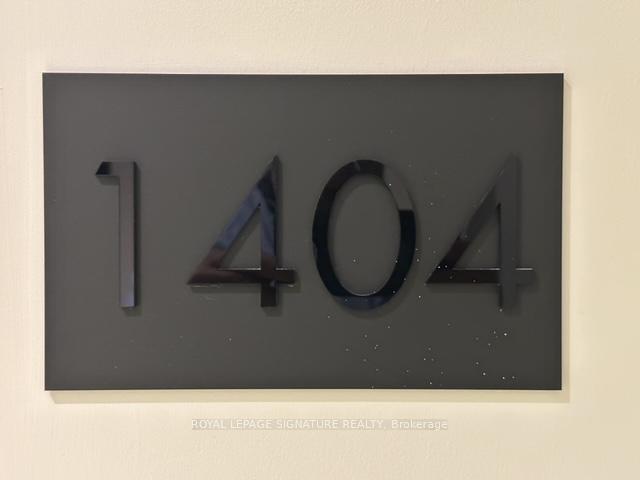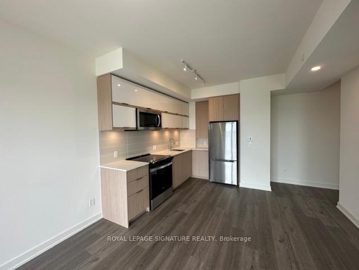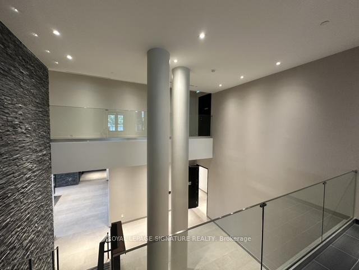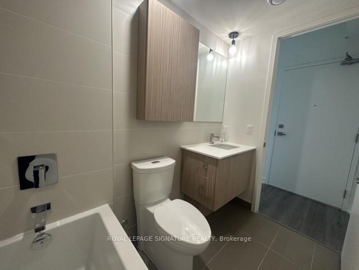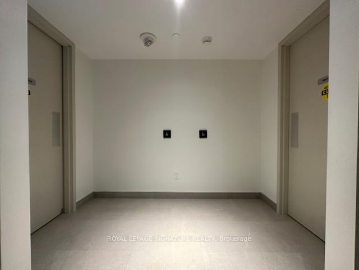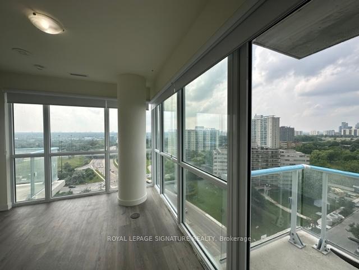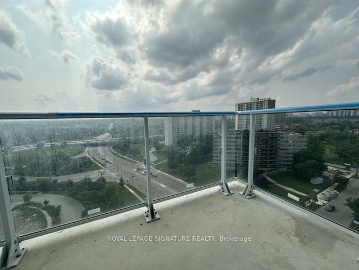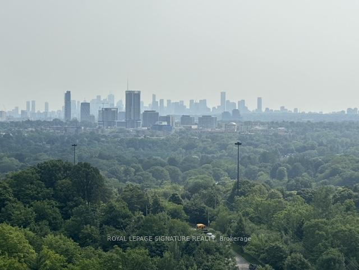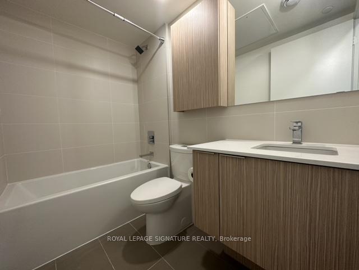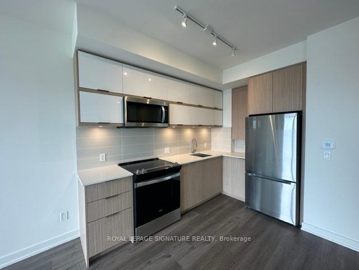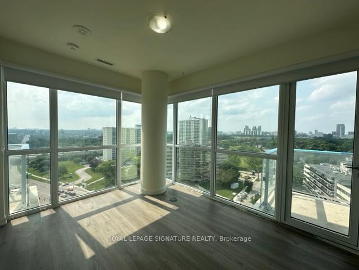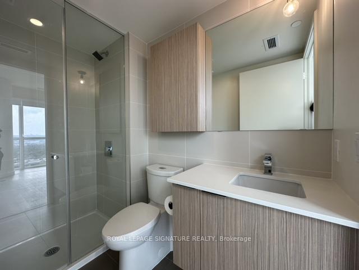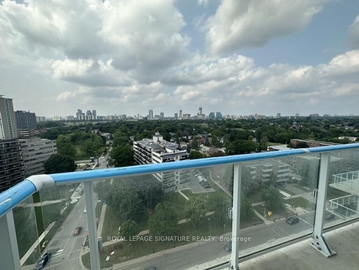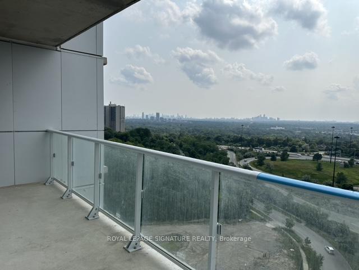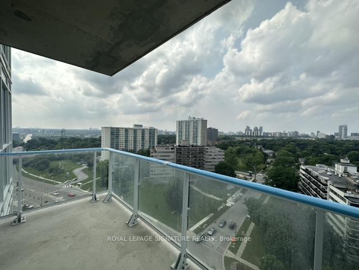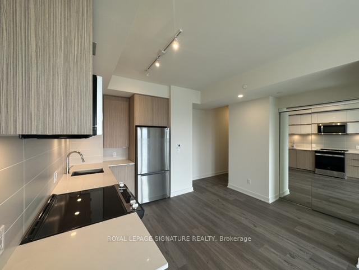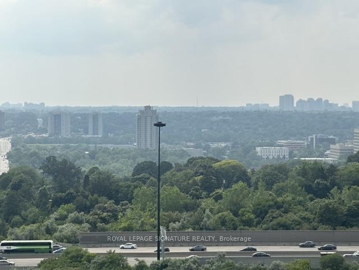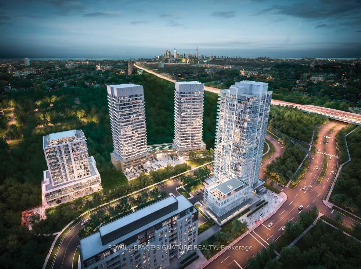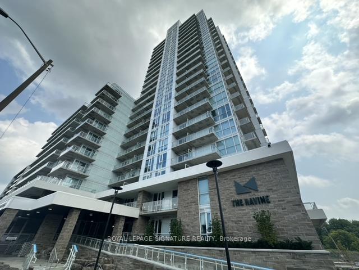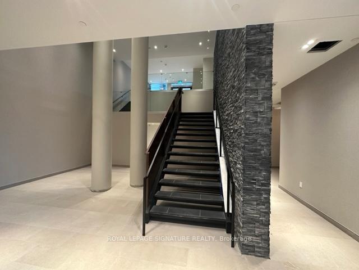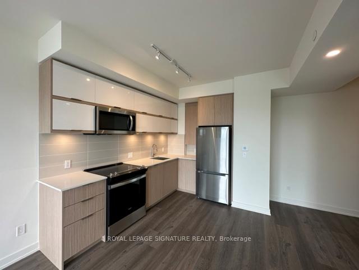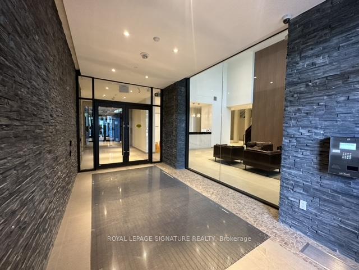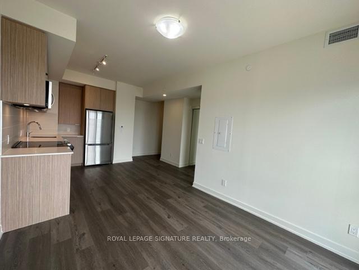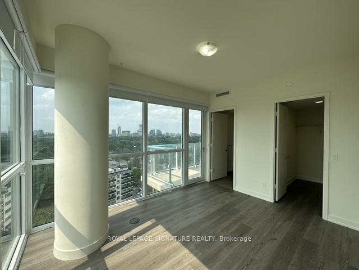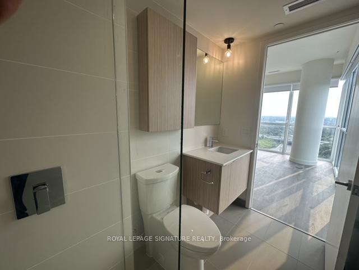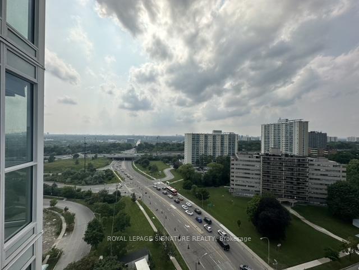$2,775
Available - For Rent
Listing ID: C12003111
10 Deerlick Crt , Unit 1404, Toronto, M3A 0A7, Ontario
| Welcome To Beautiful Ravine Condo In The Parkwoods-Donalda Neighborhood! Strategically Situated On York Mills & DVP! This Bright, Newer Condo Unit Comes W/2 Split Bedrooms, 2 Full Baths, 2 Large Balconies, 1 Underground Parking Spot &1 Locker, Featuring Incredible Unobstructed Panoramic N/W Views Of The City & The Ravine, 9' Ceilings, Floor To Ceiling Glass Windows, Modern European Style, Custom O/C Kitchen W/Full Size Stainless Steel Appliances, Quartz Countertops, Sun-Filled Living/Dining Rm W/O To Balcony, On-Suite Laundry, W/I Closet In Primary Rm, Double Mirrored Closets, Wide Plank Laminate Flrs, Light Fixtures, Window Blinds & Much More!!! State Of The Art 4,600 Sqft Of Amenities On Ground &13Th Floors Offer Fitness Centre, Party Room W/Full Kitchen, Lounge, Dining Bar, Dog Washing Station, Kids Playroom, Bikes Storage, Outdoor Tv, Fireplace, Multiple Bbqs, Firepit & Sundeck. You Really Don't Want To Miss This Opportunity!!! |
| Price | $2,775 |
| Address: | 10 Deerlick Crt , Unit 1404, Toronto, M3A 0A7, Ontario |
| Province/State: | Ontario |
| Condo Corporation No | TSCCV |
| Level | 14 |
| Unit No | 04 |
| Locker No | 166 |
| Directions/Cross Streets: | York Mills & DVP |
| Rooms: | 5 |
| Bedrooms: | 2 |
| Bedrooms +: | |
| Kitchens: | 1 |
| Family Room: | N |
| Basement: | None |
| Furnished: | N |
| Level/Floor | Room | Length(ft) | Width(ft) | Descriptions | |
| Room 1 | Flat | Kitchen | 20.83 | 12.82 | Stainless Steel Appl, Quartz Counter, Combined W/Dining |
| Room 2 | Flat | Dining | 20.83 | 12.82 | Laminate, Open Concept, Combined W/Kitchen |
| Room 3 | Flat | Living | 20.83 | 12.82 | Window Flr to Ceil, W/O To Balcony, Combined W/Dining |
| Room 4 | Flat | Prim Bdrm | 12.6 | 10.17 | 3 Pc Ensuite, W/I Closet, Balcony |
| Room 5 | Flat | 2nd Br | 8.66 | 8.99 | Closet, Laminate, Window Flr to Ceil |
| Washroom Type | No. of Pieces | Level |
| Washroom Type 1 | 4 | Flat |
| Washroom Type 2 | 4 | Flat |
| Approximatly Age: | New |
| Property Type: | Condo Apt |
| Style: | Apartment |
| Exterior: | Concrete, Stone |
| Garage Type: | Underground |
| Garage(/Parking)Space: | 1.00 |
| Drive Parking Spaces: | 1 |
| Park #1 | |
| Parking Spot: | 62 |
| Parking Type: | Owned |
| Legal Description: | P2 |
| Exposure: | Nw |
| Balcony: | Open |
| Locker: | Owned |
| Pet Permited: | Restrict |
| Approximatly Age: | New |
| Approximatly Square Footage: | 700-799 |
| Building Amenities: | Concierge, Guest Suites, Gym, Party/Meeting Room, Rooftop Deck/Garden, Visitor Parking |
| Property Features: | Clear View, Library, Park, Public Transit, Ravine, School |
| Common Elements Included: | Y |
| Parking Included: | Y |
| Building Insurance Included: | Y |
| Fireplace/Stove: | N |
| Heat Source: | Gas |
| Heat Type: | Forced Air |
| Central Air Conditioning: | Central Air |
| Central Vac: | N |
| Ensuite Laundry: | Y |
| Although the information displayed is believed to be accurate, no warranties or representations are made of any kind. |
| ROYAL LEPAGE SIGNATURE REALTY |
|
|

Saleem Akhtar
Sales Representative
Dir:
647-965-2957
Bus:
416-496-9220
Fax:
416-496-2144
| Book Showing | Email a Friend |
Jump To:
At a Glance:
| Type: | Condo - Condo Apt |
| Area: | Toronto |
| Municipality: | Toronto |
| Neighbourhood: | Parkwoods-Donalda |
| Style: | Apartment |
| Approximate Age: | New |
| Beds: | 2 |
| Baths: | 2 |
| Garage: | 1 |
| Fireplace: | N |
Locatin Map:

