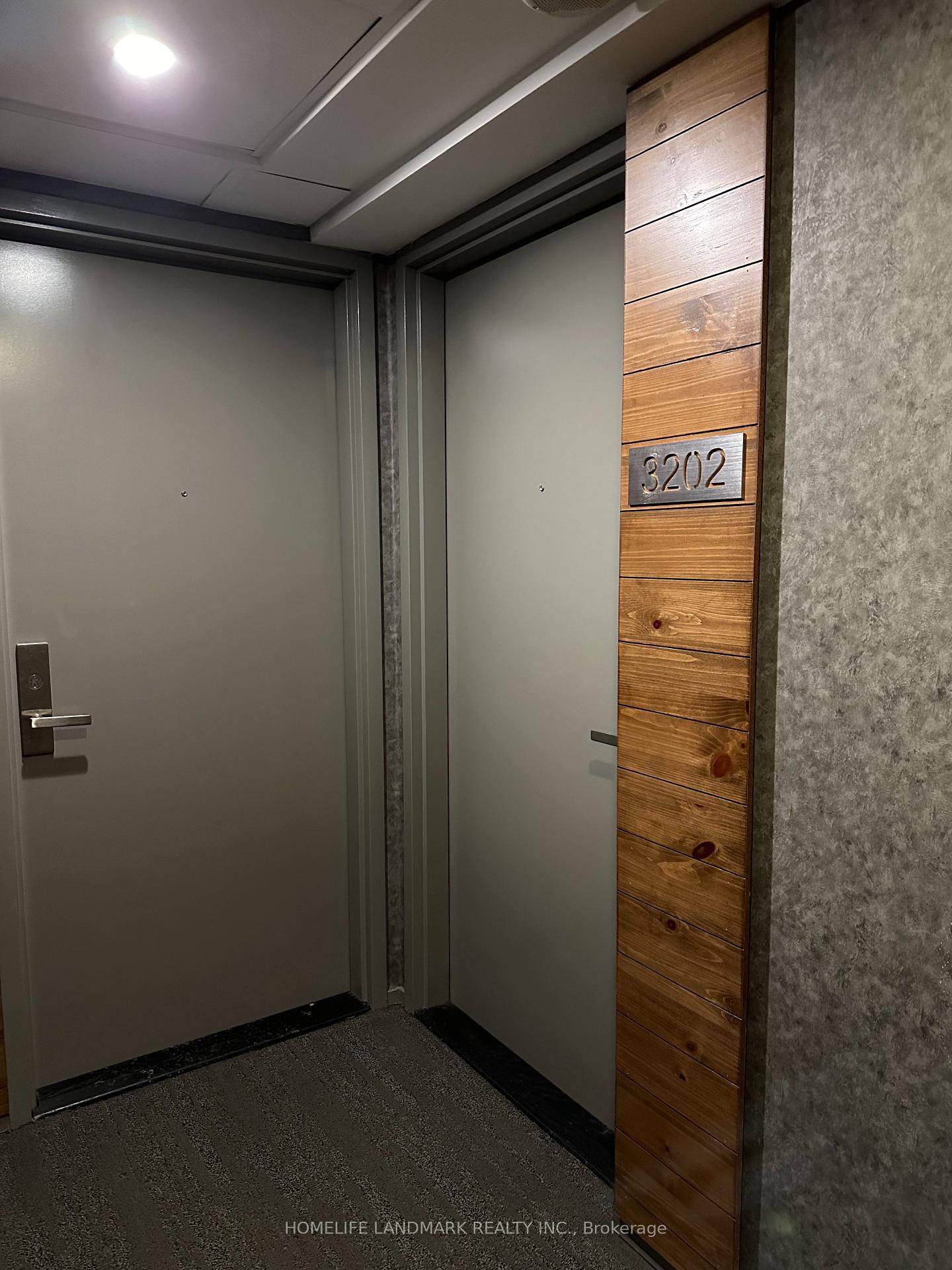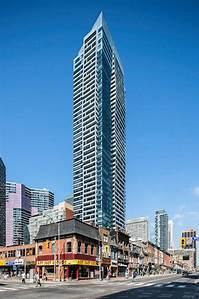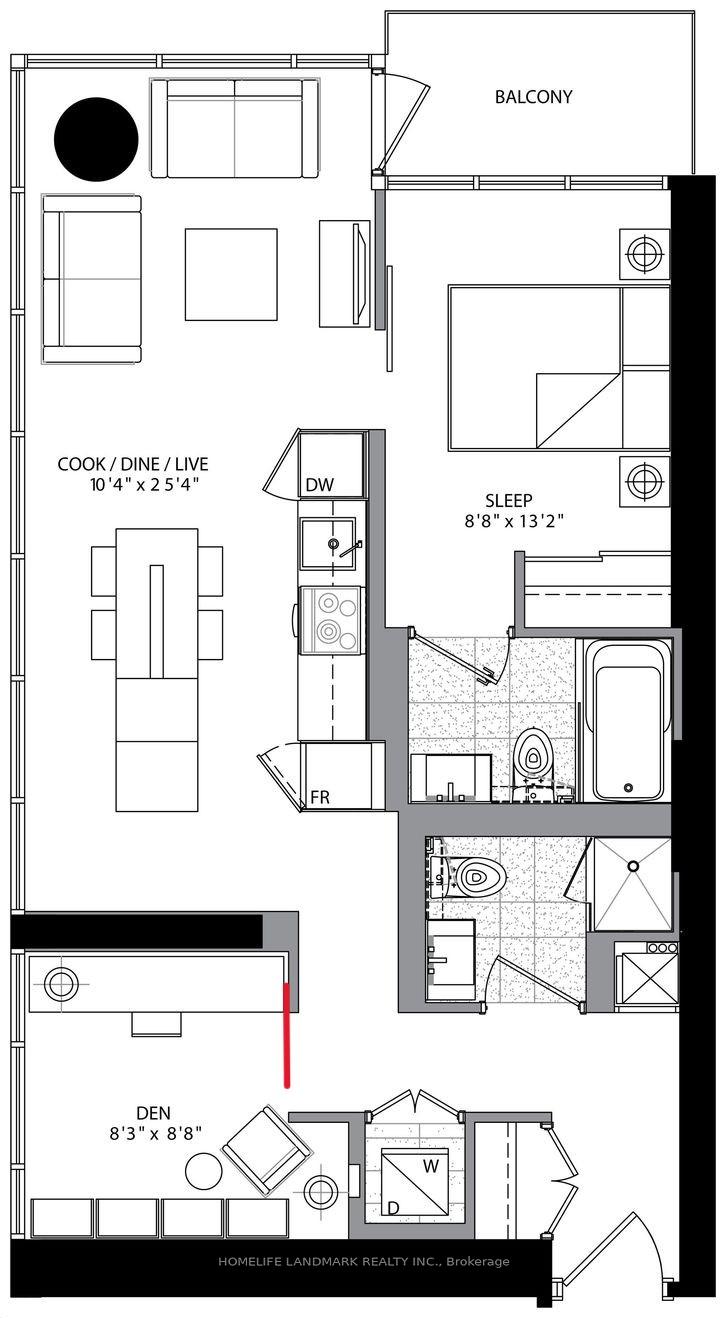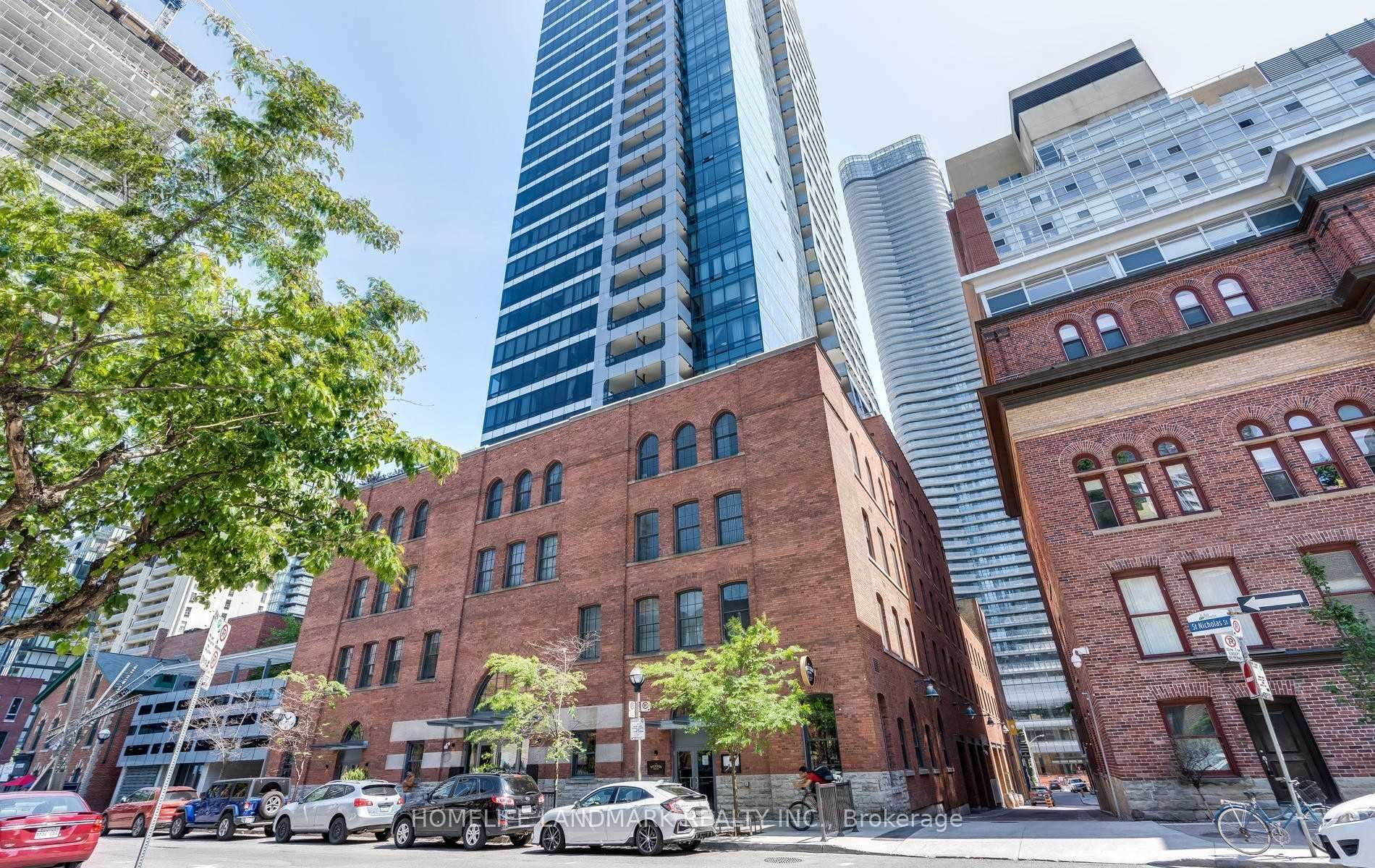$3,200
Available - For Rent
Listing ID: C11998599
5 St. Joseph St , Unit 3202, Toronto, M4Y 0B6, Ontario
| Location! Location! Location! Stunning corner 1+1 unit in a gorgeous high rise building in the heart of Downtown Toronto. Den has floor to ceiling window and sliding door, can be 2nd bdrm. 718 sqf + Balcony about 110 sqf. Open concept living area with south east view from floor to ceiling windows. 9 feet ceiling. Gourmet kitchen with large island and B/I appliances. Amenities: Outdoor top roof gardens, lounge/party room, billiards, gym, Hot-tub/saunas. Steps from Subway Station, U of T, and shopping. 1 parking included. |
| Price | $3,200 |
| Address: | 5 St. Joseph St , Unit 3202, Toronto, M4Y 0B6, Ontario |
| Province/State: | Ontario |
| Condo Corporation No | TSCP |
| Level | 32 |
| Unit No | 2 |
| Directions/Cross Streets: | Yonge/Wellesley |
| Rooms: | 7 |
| Bedrooms: | 1 |
| Bedrooms +: | 1 |
| Kitchens: | 1 |
| Family Room: | N |
| Basement: | None |
| Furnished: | N |
| Level/Floor | Room | Length(ft) | Width(ft) | Descriptions | |
| Room 1 | Flat | Living | 25.32 | 10.33 | Combined W/Dining, W/O To Balcony, Se View |
| Room 2 | Flat | Dining | 25.32 | 10.33 | Open Concept, Centre Island, Laminate |
| Room 3 | Flat | Kitchen | 25.32 | 10.33 | Granite Counter, Combined W/Dining, B/I Appliances |
| Room 4 | Flat | Den | 8.66 | 8.23 | Sliding Doors, Window Flr to Ceil, East View |
| Room 5 | Flat | Prim Bdrm | 13.15 | 8.66 | 4 Pc Bath, Window, Overlook Patio |
| Washroom Type | No. of Pieces | Level |
| Washroom Type 1 | 4 | Flat |
| Washroom Type 2 | 3 | Flat |
| Property Type: | Condo Apt |
| Style: | Apartment |
| Exterior: | Brick, Concrete |
| Garage Type: | Underground |
| Garage(/Parking)Space: | 1.00 |
| Drive Parking Spaces: | 0 |
| Park #1 | |
| Parking Type: | Owned |
| Exposure: | Se |
| Balcony: | Open |
| Locker: | None |
| Pet Permited: | Restrict |
| Approximatly Square Footage: | 700-799 |
| Building Amenities: | Concierge, Exercise Room, Gym, Party/Meeting Room, Visitor Parking |
| Property Features: | Clear View, Public Transit |
| CAC Included: | Y |
| Water Included: | Y |
| Common Elements Included: | Y |
| Heat Included: | Y |
| Parking Included: | Y |
| Building Insurance Included: | Y |
| Fireplace/Stove: | N |
| Heat Source: | Gas |
| Heat Type: | Forced Air |
| Central Air Conditioning: | Central Air |
| Central Vac: | N |
| Ensuite Laundry: | Y |
| Although the information displayed is believed to be accurate, no warranties or representations are made of any kind. |
| HOMELIFE LANDMARK REALTY INC. |
|
|

Saleem Akhtar
Sales Representative
Dir:
647-965-2957
Bus:
416-496-9220
Fax:
416-496-2144
| Book Showing | Email a Friend |
Jump To:
At a Glance:
| Type: | Condo - Condo Apt |
| Area: | Toronto |
| Municipality: | Toronto |
| Neighbourhood: | Bay Street Corridor |
| Style: | Apartment |
| Beds: | 1+1 |
| Baths: | 2 |
| Garage: | 1 |
| Fireplace: | N |
Locatin Map:







