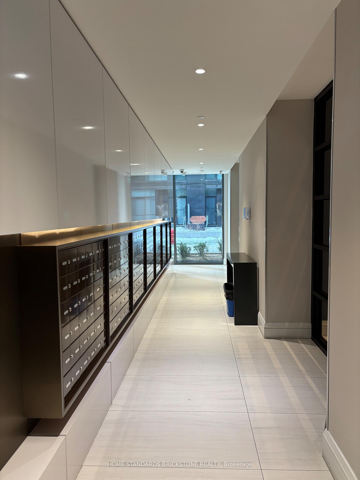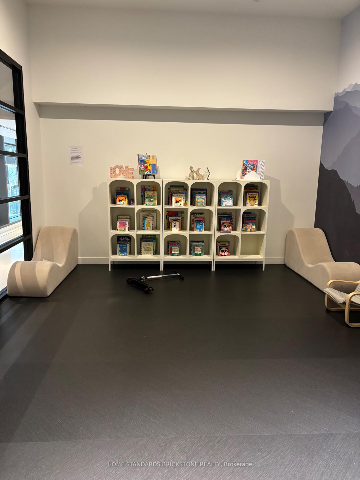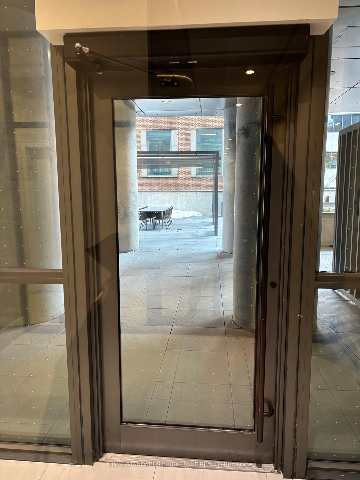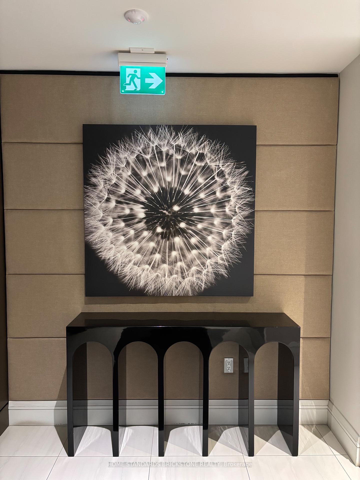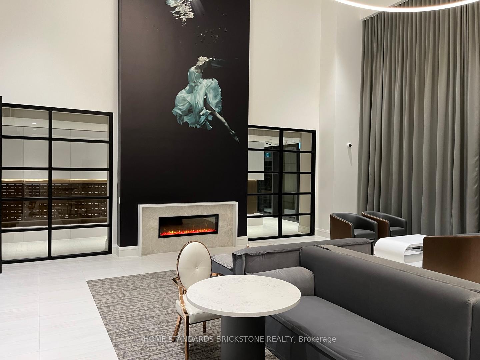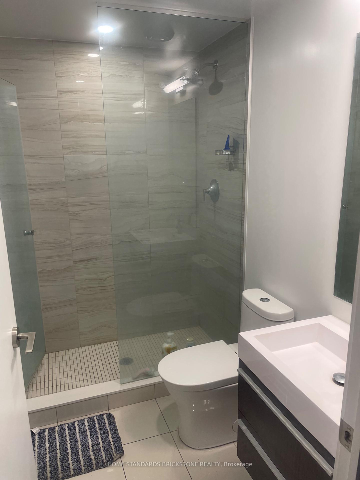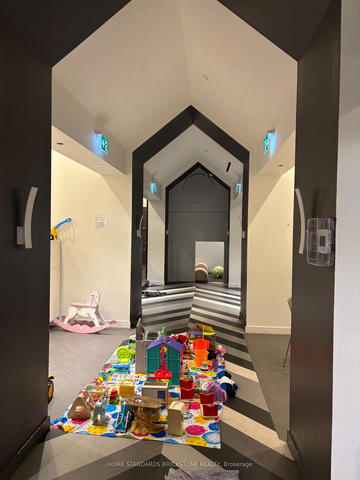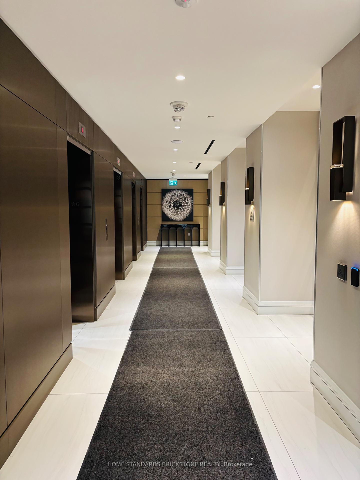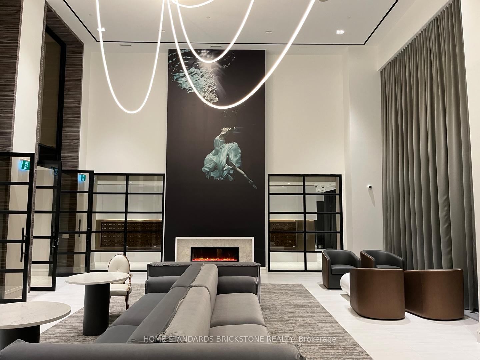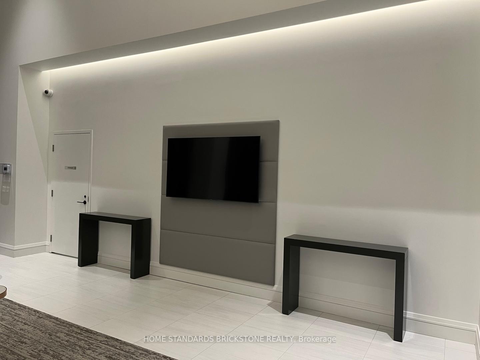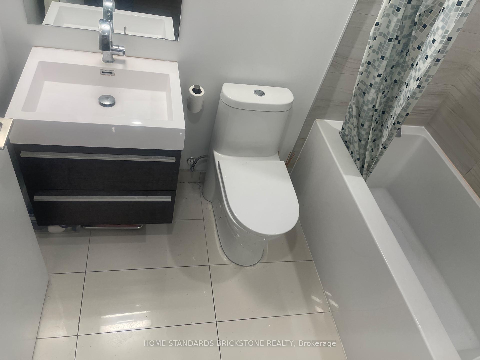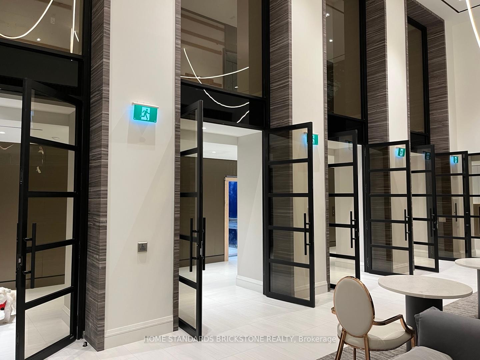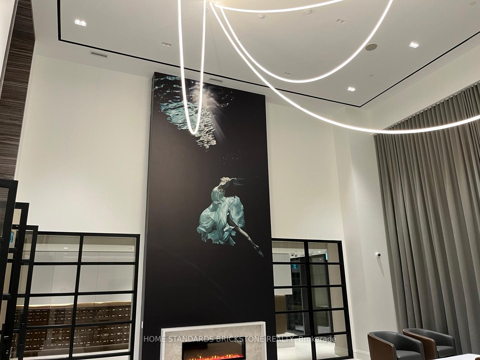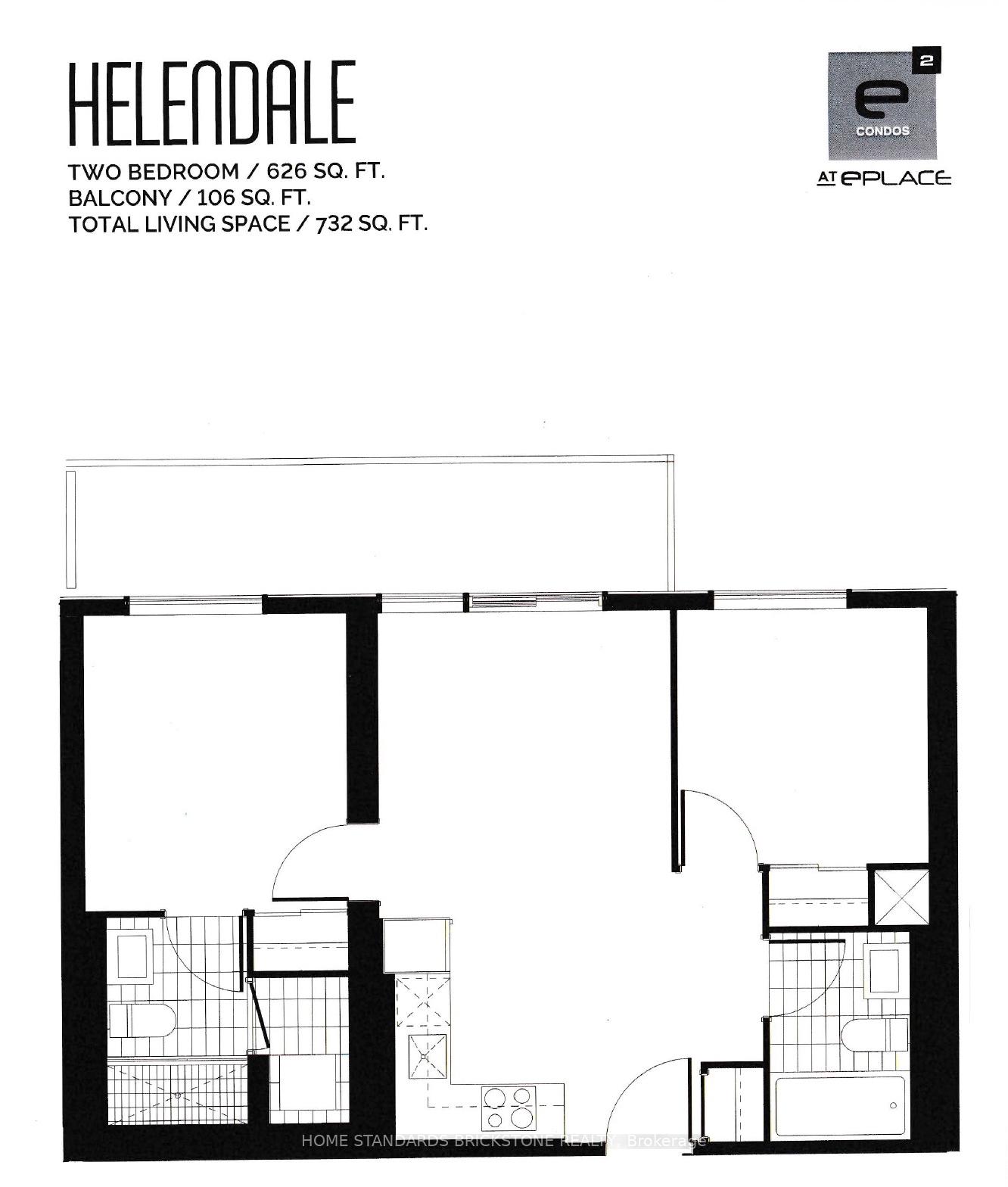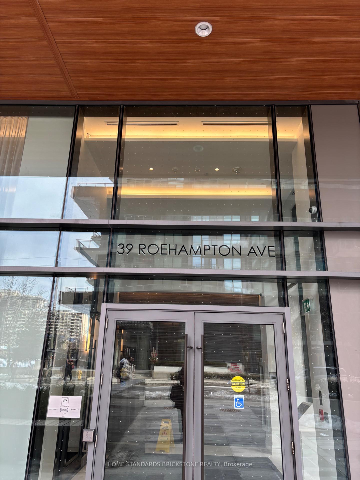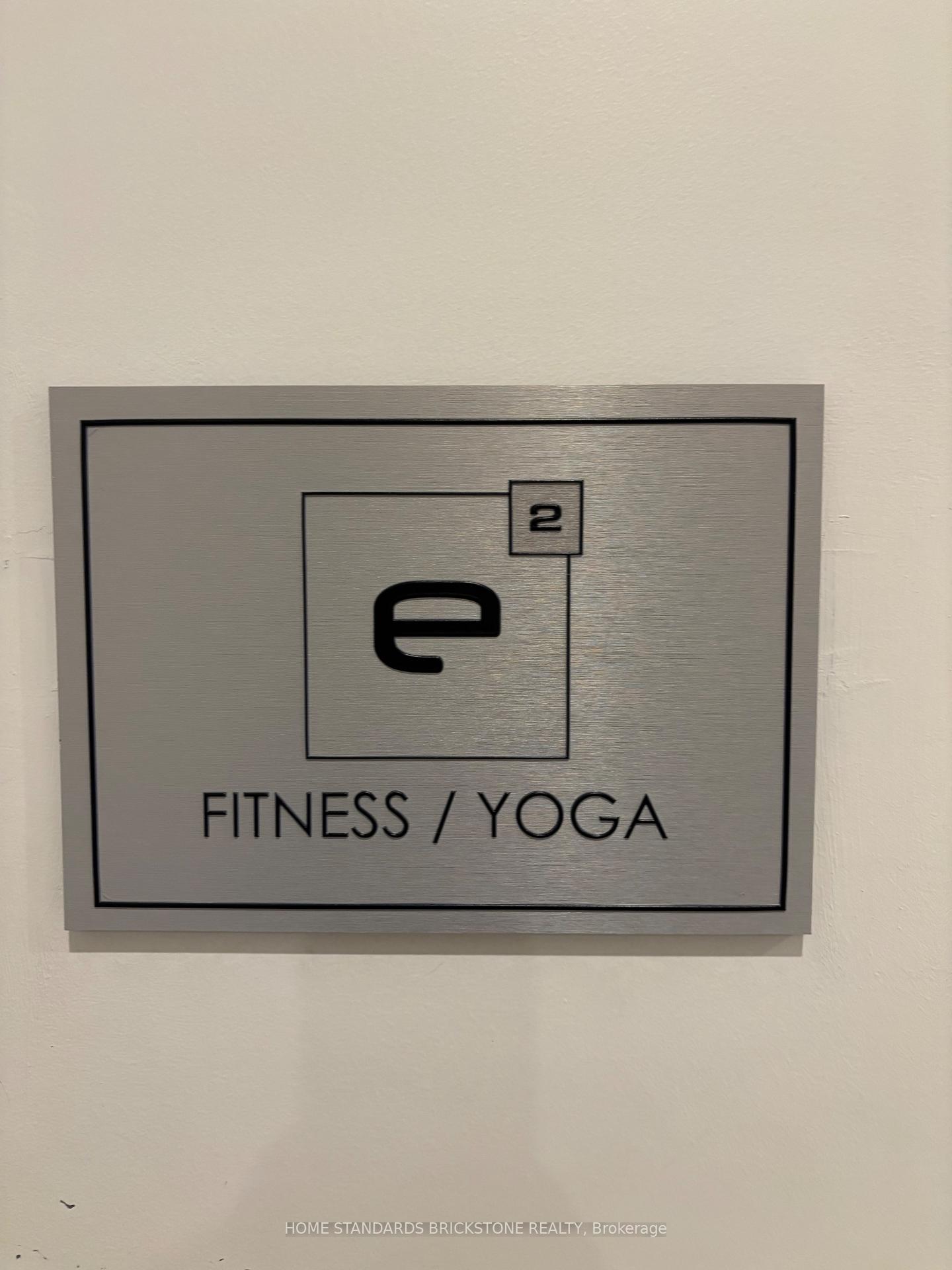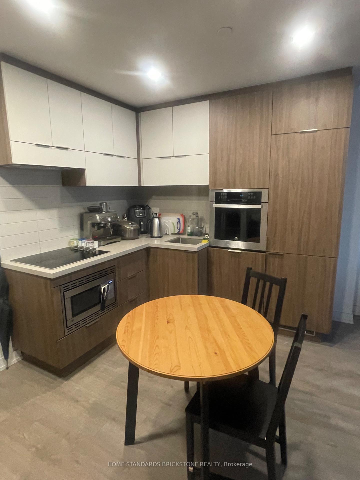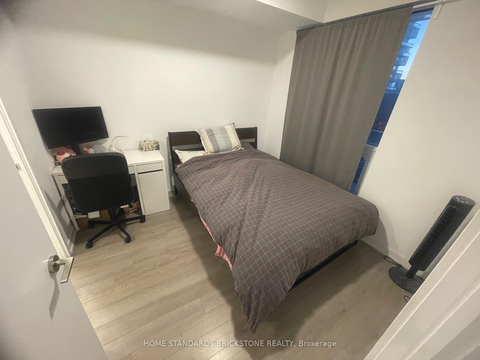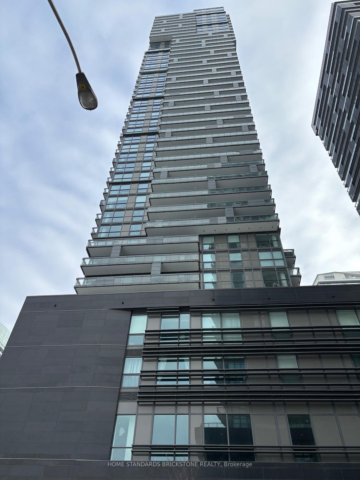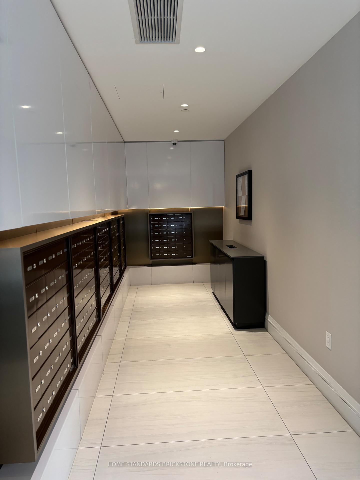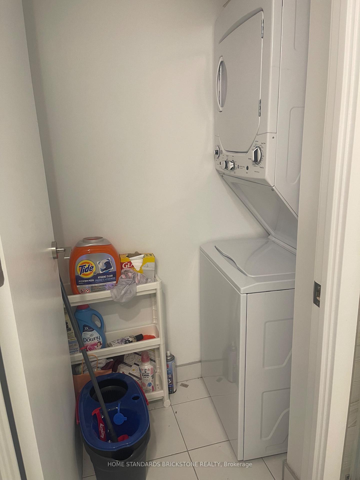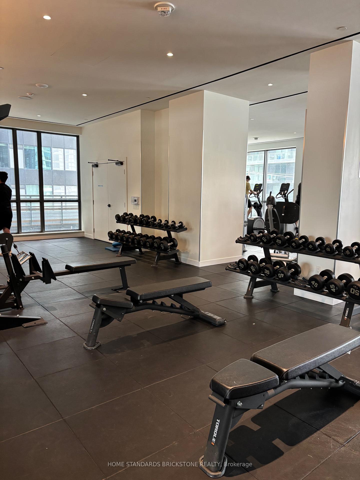$2,800
Available - For Rent
Listing ID: C11998467
39 Roehampton Ave , Unit 3507, Toronto, M4P 0G1, Ontario
| E2 Condos At The Heart Of Yonge & Eglinton, 2 Split Bedrooms, 2 Baths, Large Balcony With Panoramic West City View. Laminate Floors. Floor To Ceiling Windows. All Of Yonge & Eglinton Has To Offer - Steps To Eglinton Ttc Station, Eglinton Lrt Station, Eglinton Park, Yonge Eglinton Centre, Best Midtown Eateries & Bars, Groceries, Lcbo And More. Perfectly Convenient Location For All Residents. 24Hr Concierge, Outdoor Terrace W/Bbq, Movie Theatre, Indoor Wonderland Style Kids' Playground, Gym, Pets Spa, Conference Room, Private Underground Path To The Shops, Ttc, And Lrt For Your Convenience. |
| Price | $2,800 |
| Address: | 39 Roehampton Ave , Unit 3507, Toronto, M4P 0G1, Ontario |
| Province/State: | Ontario |
| Condo Corporation No | TSCP |
| Level | 35 |
| Unit No | 7 |
| Directions/Cross Streets: | Yonge & Eglinton |
| Rooms: | 4 |
| Bedrooms: | 2 |
| Bedrooms +: | |
| Kitchens: | 1 |
| Family Room: | N |
| Basement: | None |
| Furnished: | N |
| Level/Floor | Room | Length(ft) | Width(ft) | Descriptions | |
| Room 1 | Main | Prim Bdrm | 10.07 | 9.41 | Closet, Large Window, Laminate |
| Room 2 | Main | 2nd Br | 9.18 | 8.82 | Closet, Large Window, Laminate |
| Room 3 | Main | Kitchen | 7.94 | 13.78 | B/I Appliances, Open Concept, Laminate |
| Room 4 | Main | Living | 10.17 | 10.82 | W/O To Balcony, Large Window, Laminate |
| Room 5 | Main | Dining | 10.17 | 10.82 | Combined W/Living, Combined W/Kitchen, Laminate |
| Washroom Type | No. of Pieces | Level |
| Washroom Type 1 | 4 | Main |
| Washroom Type 2 | 3 | Main |
| Approximatly Age: | New |
| Property Type: | Condo Apt |
| Style: | Apartment |
| Exterior: | Concrete, Metal/Side |
| Garage Type: | None |
| Garage(/Parking)Space: | 0.00 |
| Drive Parking Spaces: | 0 |
| Park #1 | |
| Parking Type: | None |
| Exposure: | W |
| Balcony: | Open |
| Locker: | None |
| Pet Permited: | Restrict |
| Approximatly Age: | New |
| Approximatly Square Footage: | 600-699 |
| Building Amenities: | Concierge, Exercise Room, Games Room, Gym, Party/Meeting Room |
| Fireplace/Stove: | N |
| Heat Source: | Gas |
| Heat Type: | Forced Air |
| Central Air Conditioning: | Central Air |
| Central Vac: | N |
| Ensuite Laundry: | Y |
| Although the information displayed is believed to be accurate, no warranties or representations are made of any kind. |
| HOME STANDARDS BRICKSTONE REALTY |
|
|

Saleem Akhtar
Sales Representative
Dir:
647-965-2957
Bus:
416-496-9220
Fax:
416-496-2144
| Book Showing | Email a Friend |
Jump To:
At a Glance:
| Type: | Condo - Condo Apt |
| Area: | Toronto |
| Municipality: | Toronto |
| Neighbourhood: | Mount Pleasant West |
| Style: | Apartment |
| Approximate Age: | New |
| Beds: | 2 |
| Baths: | 2 |
| Fireplace: | N |
Locatin Map:

