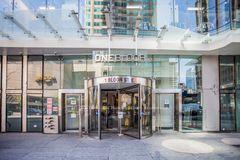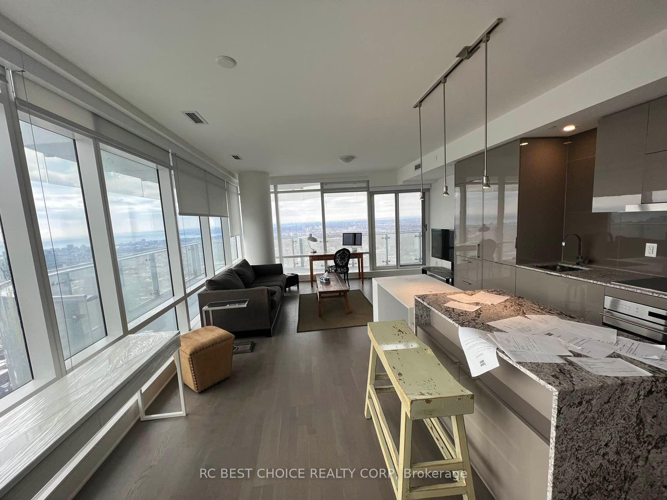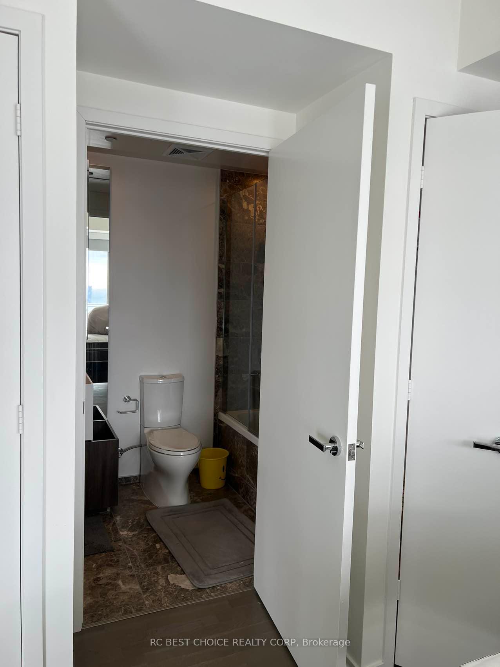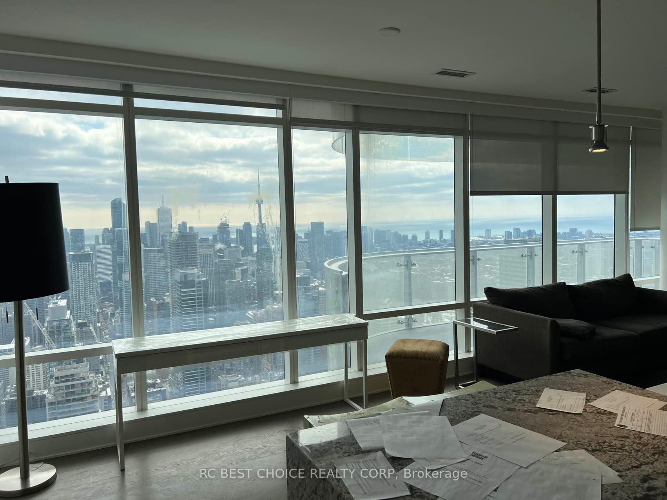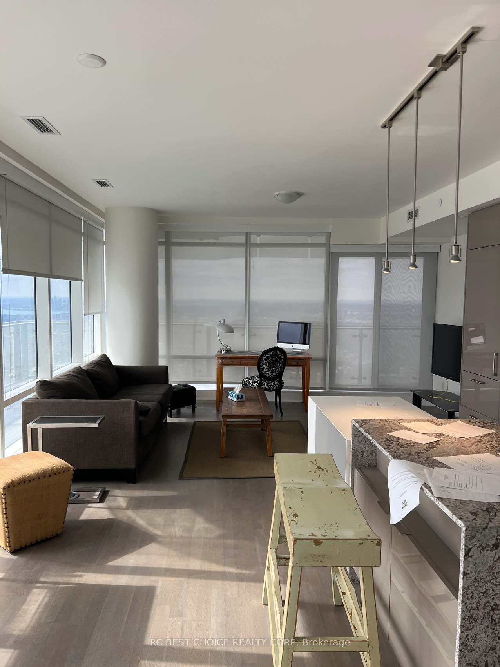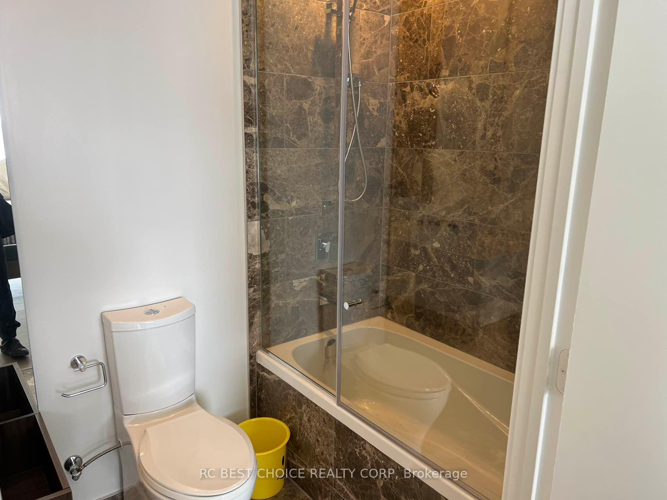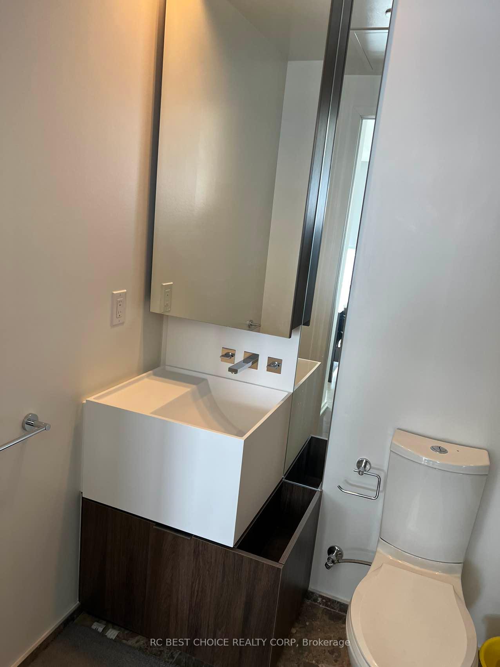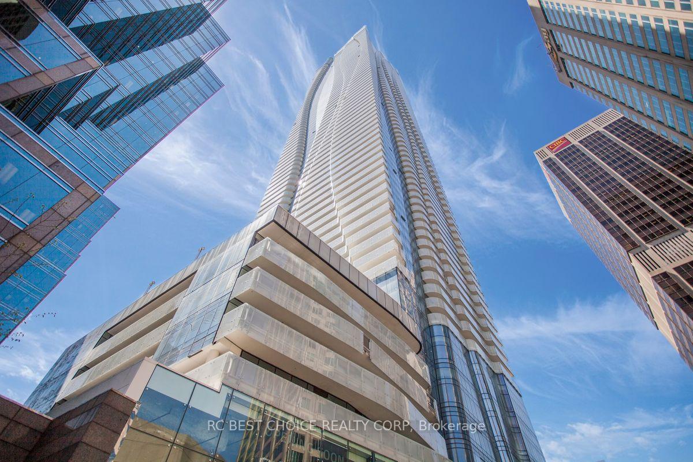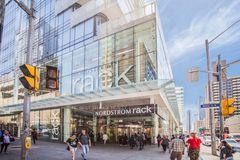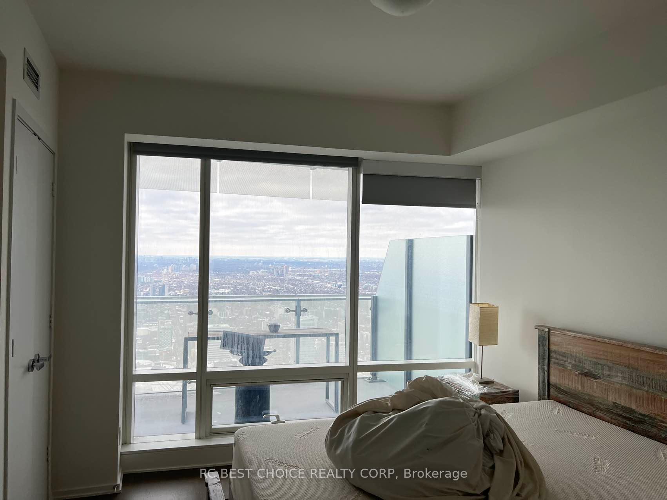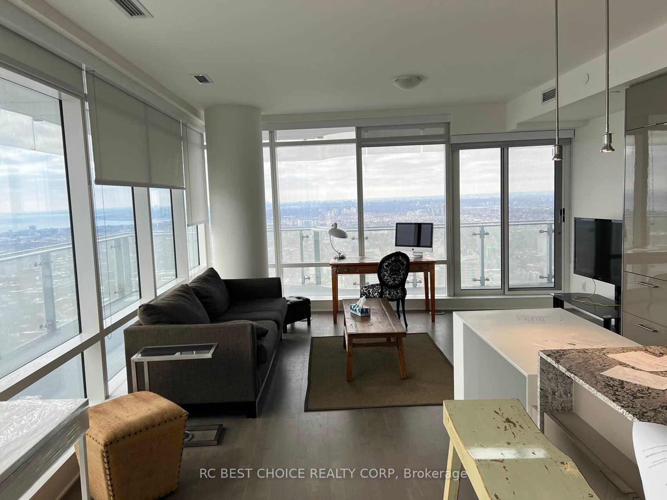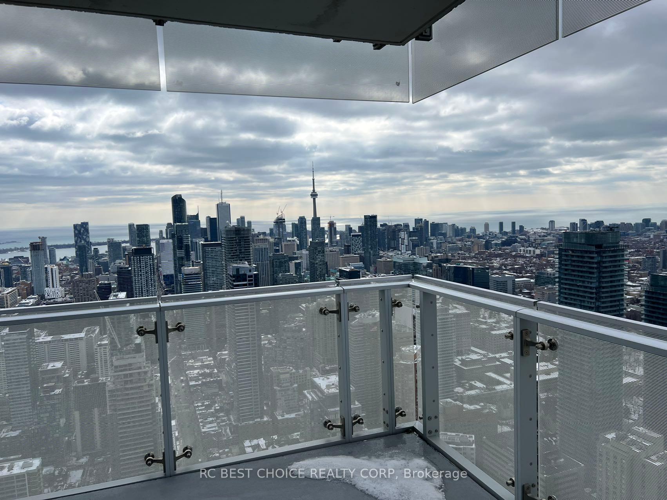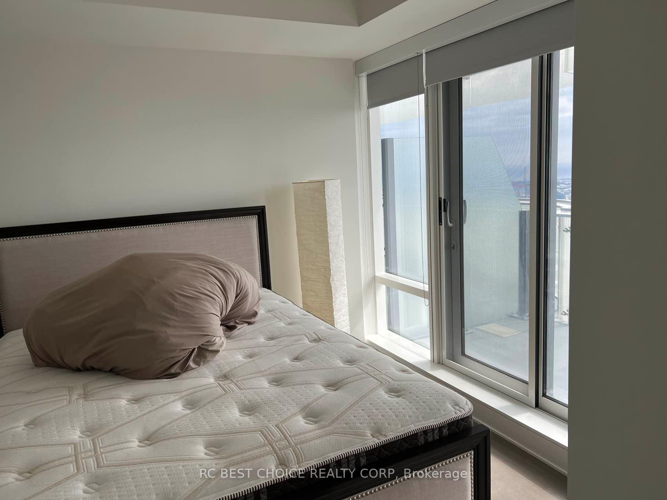$4,500
Available - For Rent
Listing ID: C11997120
1 Bloor St East , Unit 6306, Toronto, M4W 1A9, Ontario
| EXPERIENCE UNPARALLELED LUXURY LIVING AT ONE BLOOR EAST - an iconic high-end condominium in the heart of downtown Toronto. Luxury executive 2 bedrooms with 2 ensuite bathrooms with 1 guest powder room offers 1,052 sq. ft. of refined living space, featuring floor-to-ceiling windows, a wrap-around balcony, and unobstructed panoramic views of the CN Tower and Lake Ontario. The thoughtfully designed interior includes a linear kitchen with granite countertops, stainless steel appliances, fridge, a functional island, and ample storage. Residents enjoy direct access to the Yonge and Bloor subway lines and the underground shopping path, providing seamless connectivity. Situated steps from Yorkvilles premier luxury shopping and fine dining, this residence offers an unmatched lifestyle at Torontos most coveted address. |
| Price | $4,500 |
| Address: | 1 Bloor St East , Unit 6306, Toronto, M4W 1A9, Ontario |
| Province/State: | Ontario |
| Condo Corporation No | TSCC |
| Level | 63 |
| Unit No | 06 |
| Locker No | E190 |
| Directions/Cross Streets: | Bloor / Yonge |
| Rooms: | 5 |
| Bedrooms: | 2 |
| Bedrooms +: | |
| Kitchens: | 1 |
| Family Room: | N |
| Basement: | None |
| Furnished: | Part |
| Level/Floor | Room | Length(ft) | Width(ft) | Descriptions | |
| Room 1 | Ground | Dining | Hardwood Floor, Combined W/Kitchen, Large Window | ||
| Room 2 | Ground | Kitchen | Hardwood Floor, Centre Island, Modern Kitchen | ||
| Room 3 | Ground | Prim Bdrm | Hardwood Floor, 3 Pc Ensuite, Large Window | ||
| Room 4 | Ground | 2nd Br | Hardwood Floor, Large Closet, Large Window |
| Washroom Type | No. of Pieces | Level |
| Washroom Type 1 | 4 | Main |
| Washroom Type 2 | 3 | Main |
| Washroom Type 3 | 2 | Main |
| Approximatly Age: | 6-10 |
| Property Type: | Condo Apt |
| Style: | Apartment |
| Exterior: | Concrete |
| Garage Type: | Underground |
| Garage(/Parking)Space: | 0.00 |
| Drive Parking Spaces: | 0 |
| Park #1 | |
| Parking Type: | None |
| Exposure: | Sw |
| Balcony: | Open |
| Locker: | Owned |
| Pet Permited: | Restrict |
| Approximatly Age: | 6-10 |
| Approximatly Square Footage: | 1000-1199 |
| Building Amenities: | Concierge, Exercise Room, Indoor Pool, Party/Meeting Room, Rooftop Deck/Garden, Visitor Parking |
| Property Features: | Arts Centre, Hospital, Library, Park, Rec Centre |
| CAC Included: | Y |
| Water Included: | Y |
| Common Elements Included: | Y |
| Heat Included: | Y |
| Building Insurance Included: | Y |
| Fireplace/Stove: | N |
| Heat Source: | Gas |
| Heat Type: | Forced Air |
| Central Air Conditioning: | Central Air |
| Central Vac: | Y |
| Ensuite Laundry: | Y |
| Elevator Lift: | Y |
| Although the information displayed is believed to be accurate, no warranties or representations are made of any kind. |
| RC BEST CHOICE REALTY CORP |
|
|

Saleem Akhtar
Sales Representative
Dir:
647-965-2957
Bus:
416-496-9220
Fax:
416-496-2144
| Book Showing | Email a Friend |
Jump To:
At a Glance:
| Type: | Condo - Condo Apt |
| Area: | Toronto |
| Municipality: | Toronto |
| Neighbourhood: | Church-Yonge Corridor |
| Style: | Apartment |
| Approximate Age: | 6-10 |
| Beds: | 2 |
| Baths: | 3 |
| Fireplace: | N |
Locatin Map:

